3003 Silver Leaf Court, Kissimmee, FL 34741
- $343,000
- 5
- BD
- 3.5
- BA
- 3,404
- SqFt
- Sold Price
- $343,000
- List Price
- $350,000
- Status
- Sold
- Closing Date
- Sep 06, 2019
- MLS#
- O5799352
- Property Style
- Single Family
- Architectural Style
- Contemporary, Florida
- Year Built
- 2004
- Bedrooms
- 5
- Bathrooms
- 3.5
- Baths Half
- 1
- Living Area
- 3,404
- Lot Size
- 12,284
- Acres
- 0.28
- Total Acreage
- 1/4 Acre to 21779 Sq. Ft.
- Legal Subdivision Name
- Crestwood Ph 2
- MLS Area Major
- Kissimmee (Downtown East)
Property Description
Welcome home! This beautiful gated community is in an incredible and convenient location. The community features a swimming pool and playground, and is located right next to endless shopping and dining at The LOOP. You’ll also be right near Gatorland, Hunter’s Creek, Southchase, 417, John Young Pkwy, 441, I4, and just 15 minutes from Disney World and the theme parks along with world class golf courses and entertainment on International Drive. This five bedroom home for sale in Kissimmee features a three car garage, mature landscaping, a conservation view and curb appeal. Inside you’ll find a split floorplan with architectural details, neutral tones and multiple storage closets throughout. The gourmet kitchen houses a butler’s pantry, built in double ovens, glass door cabinets, granite countertops, stainless steel refrigerator, pantry space, tile floors, a center island and bar top seating. The living room presents an elegant chandelier and French doors with a conservation view. Upstairs you’ll find a spacious loft, bedrooms and the master suite. The luxurious master is generously sized with an open bathroom featuring dual vanities, ample counter space, a garden tub, glass door shower with a bench, private toilet and a huge closet with two sides—easy to organize! This home for sale near Disney won’t last long, so call today and schedule a showing!
Additional Information
- Taxes
- $3100
- Minimum Lease
- 1 Month
- HOA Fee
- $190
- HOA Payment Schedule
- Quarterly
- Location
- Conservation Area, Level
- Community Features
- Deed Restrictions, Gated, Park, Playground, Pool, Sidewalks, Gated Community
- Property Description
- Two Story
- Zoning
- KRPU
- Interior Layout
- Ceiling Fans(s), Eat-in Kitchen, High Ceilings, Kitchen/Family Room Combo, Living Room/Dining Room Combo, Open Floorplan, Solid Surface Counters, Solid Wood Cabinets, Split Bedroom, Stone Counters, Thermostat, Walk-In Closet(s), Window Treatments
- Interior Features
- Ceiling Fans(s), Eat-in Kitchen, High Ceilings, Kitchen/Family Room Combo, Living Room/Dining Room Combo, Open Floorplan, Solid Surface Counters, Solid Wood Cabinets, Split Bedroom, Stone Counters, Thermostat, Walk-In Closet(s), Window Treatments
- Floor
- Carpet, Ceramic Tile
- Appliances
- Built-In Oven, Dishwasher, Microwave, Refrigerator
- Utilities
- BB/HS Internet Available, Electricity Connected
- Heating
- Central
- Air Conditioning
- Central Air
- Exterior Construction
- Block, Stucco, Wood Frame
- Exterior Features
- Irrigation System, Lighting, Sidewalk
- Roof
- Shingle
- Foundation
- Slab
- Pool
- Community
- Garage Carport
- 3 Car Garage
- Garage Spaces
- 3
- Garage Features
- Driveway, Garage Door Opener
- Garage Dimensions
- 29x21
- Pets
- Allowed
- Flood Zone Code
- X
- Parcel ID
- 05-25-29-1258-0001-0160
- Legal Description
- CRESTWOOD PHASE 2 PB 14 PGS 45-46 LOT 16
Mortgage Calculator
Listing courtesy of CHARLES RUTENBERG REALTY ORLANDO. Selling Office: HOMETRUST REALTY GROUP.
StellarMLS is the source of this information via Internet Data Exchange Program. All listing information is deemed reliable but not guaranteed and should be independently verified through personal inspection by appropriate professionals. Listings displayed on this website may be subject to prior sale or removal from sale. Availability of any listing should always be independently verified. Listing information is provided for consumer personal, non-commercial use, solely to identify potential properties for potential purchase. All other use is strictly prohibited and may violate relevant federal and state law. Data last updated on
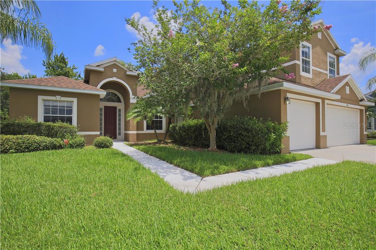
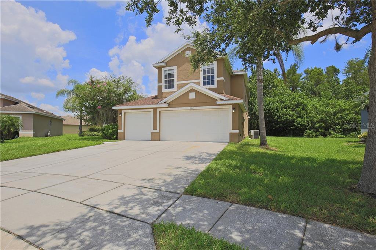
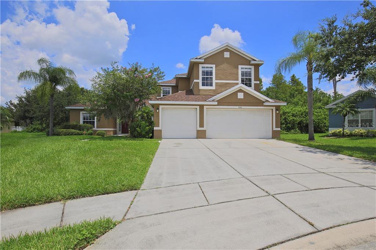

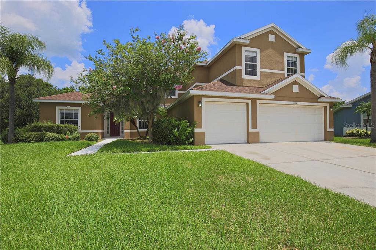
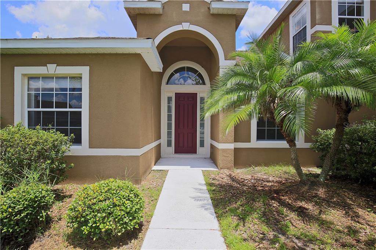
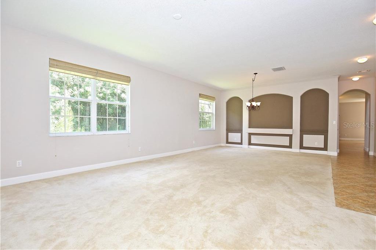


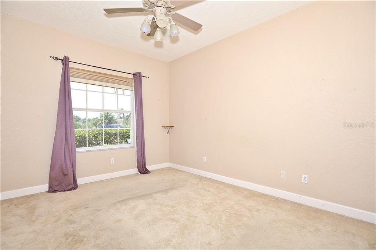
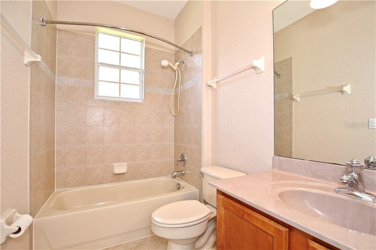

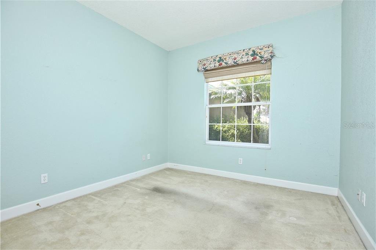
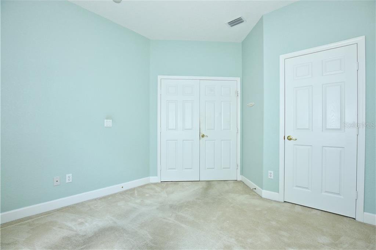
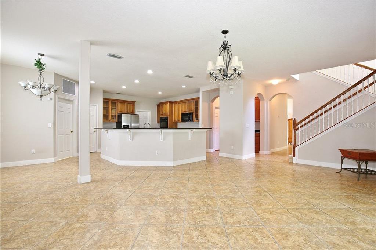
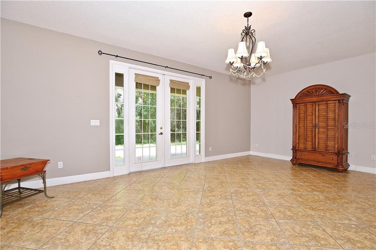
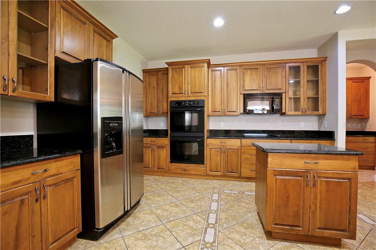
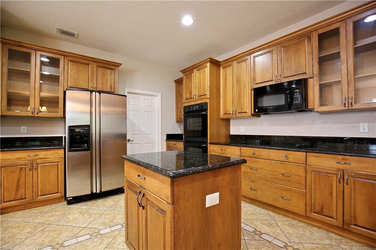


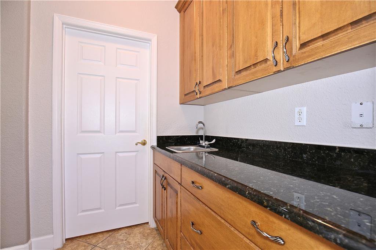

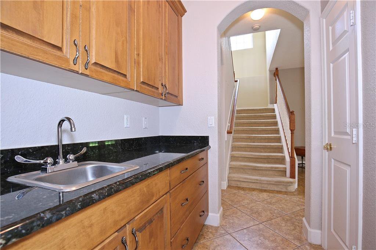

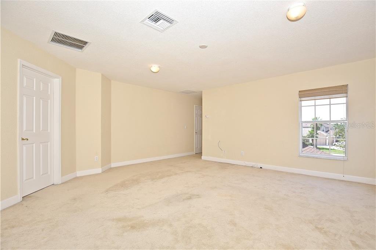
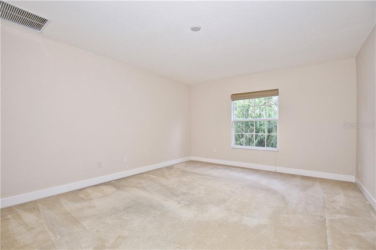
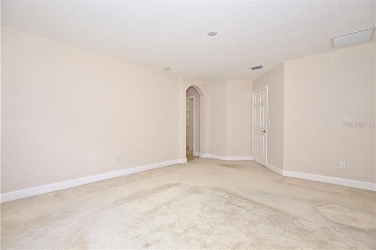
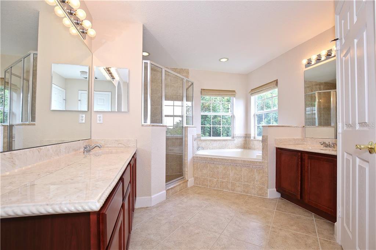
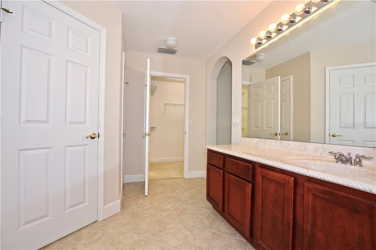
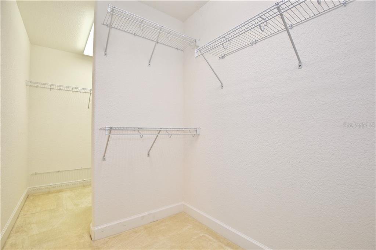
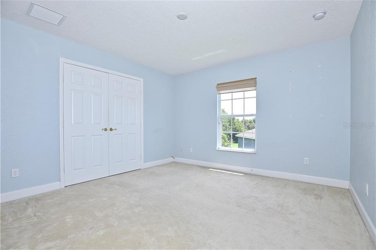

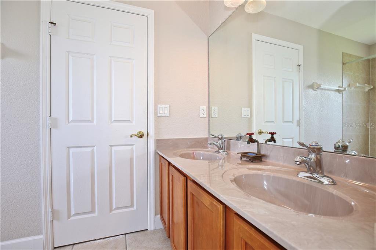

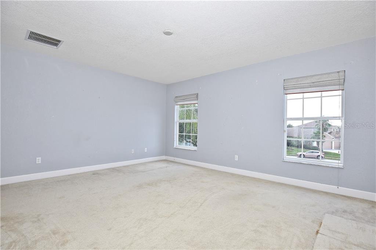
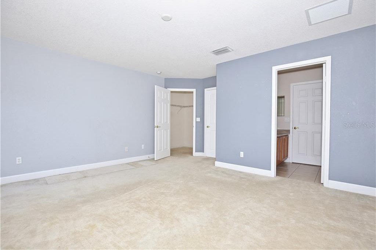
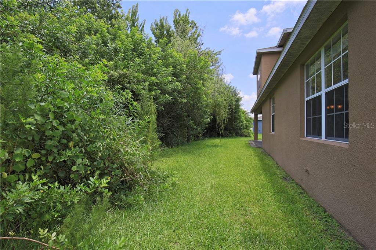
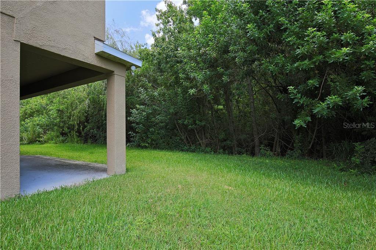
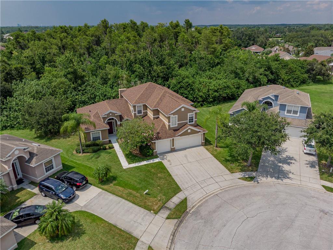
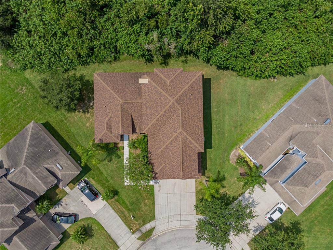

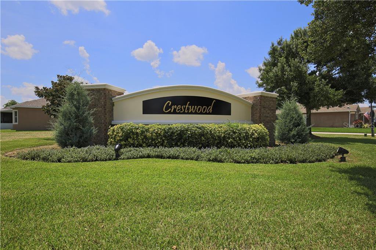
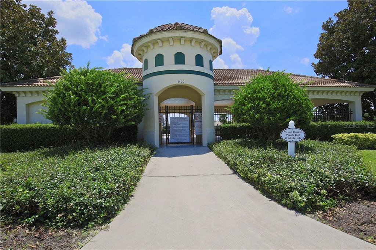

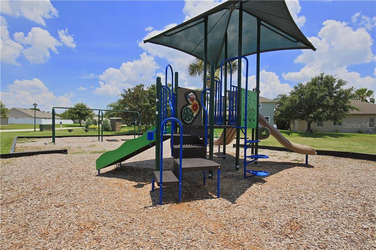
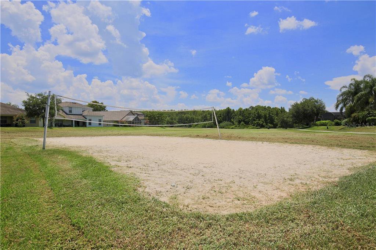
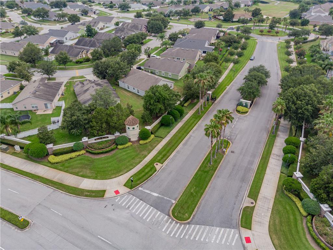
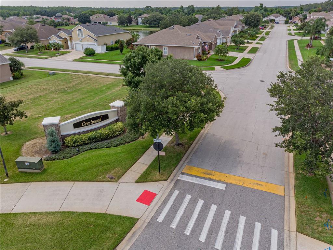
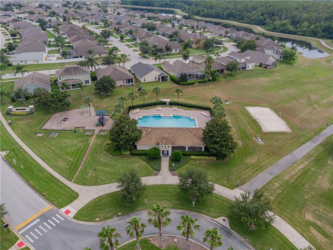
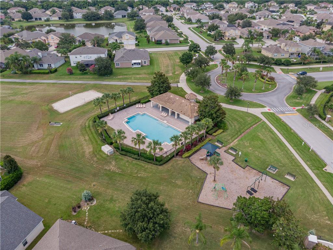
/u.realgeeks.media/belbenrealtygroup/400dpilogo.png)