1048 Bloomsbury Run, Lake Mary, FL 32746
- $580,000
- 4
- BD
- 3
- BA
- 3,399
- SqFt
- Sold Price
- $580,000
- List Price
- $595,000
- Status
- Sold
- Closing Date
- Oct 30, 2019
- MLS#
- O5799317
- Property Style
- Single Family
- Year Built
- 2003
- Bedrooms
- 4
- Bathrooms
- 3
- Living Area
- 3,399
- Lot Size
- 10,429
- Acres
- 0.24
- Total Acreage
- Up to 10, 889 Sq. Ft.
- Legal Subdivision Name
- Heathrow
- MLS Area Major
- Lake Mary / Heathrow
Property Description
David Weekley home immaculately maintained by original owner and customized with a 1st FLOOR multi-purpose bonus room. Utilize as a guest suite, 2nd master, 2nd family room, or media room. Desirable lot for privacy with brick wall on rear of property. Huge kitchen with granite tops, large working island, 42" cabinets, walk-in pantry and built-in desk is any aspiring chef's dream. Dramatic window wall in family room allows beautiful views of the premium pool and spa, waterfall, and lavishly landscaped yard. The master bedroom is complete with a sitting area, French doors leading to the screened patio, large master bath with separate garden tub and shower along with a HUGE walk in closet. Coffered ceilings with multiple crown molding in formal areas. Designer created window treatments remain, and some furniture is negotiable. Newer 2-zoned hvac system, water heater, and fridge. AHS homeowner’s warranty and transferrable termite bond. This Property may be subject to audio and video surveillance.
Additional Information
- Taxes
- $5660
- Minimum Lease
- 1-2 Years
- HOA Fee
- $526
- HOA Payment Schedule
- Quarterly
- Community Features
- Deed Restrictions, Gated, Golf Carts OK, Golf, Park, Playground, Golf Community, Gated Community
- Property Description
- One Story
- Zoning
- PUD
- Interior Layout
- Coffered Ceiling(s), Crown Molding, Open Floorplan, Solid Surface Counters, Walk-In Closet(s), Window Treatments
- Interior Features
- Coffered Ceiling(s), Crown Molding, Open Floorplan, Solid Surface Counters, Walk-In Closet(s), Window Treatments
- Floor
- Carpet, Ceramic Tile
- Appliances
- Built-In Oven, Cooktop, Dishwasher, Disposal, Electric Water Heater, Microwave, Refrigerator
- Utilities
- Electricity Connected
- Heating
- Central, Electric, Zoned
- Air Conditioning
- Central Air, Zoned
- Fireplace Description
- Decorative, Family Room, Wood Burning
- Exterior Construction
- Block, Stone, Stucco
- Exterior Features
- French Doors
- Roof
- Tile
- Foundation
- Slab
- Pool
- Private
- Pool Type
- Screen Enclosure
- Garage Carport
- 3 Car Garage
- Garage Spaces
- 3
- Garage Dimensions
- 19x30
- Pets
- Allowed
- Flood Zone Code
- X
- Parcel ID
- 36-19-29-508-0000-0060
- Legal Description
- LOT 6 KENTFORD GARDEN PB 58 PGS 42-44
Mortgage Calculator
Listing courtesy of COLDWELL BANKER RESIDENTIAL RE. Selling Office: CHARLES RUTENBERG REALTY ORLANDO.
StellarMLS is the source of this information via Internet Data Exchange Program. All listing information is deemed reliable but not guaranteed and should be independently verified through personal inspection by appropriate professionals. Listings displayed on this website may be subject to prior sale or removal from sale. Availability of any listing should always be independently verified. Listing information is provided for consumer personal, non-commercial use, solely to identify potential properties for potential purchase. All other use is strictly prohibited and may violate relevant federal and state law. Data last updated on
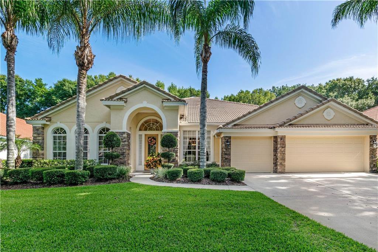
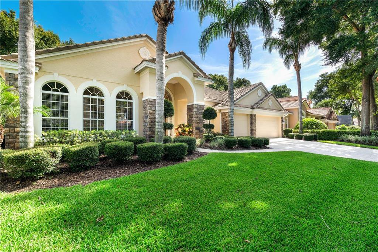
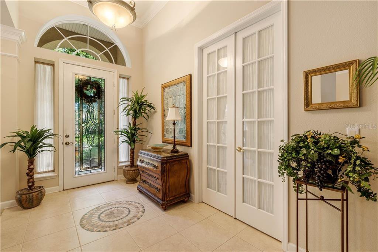
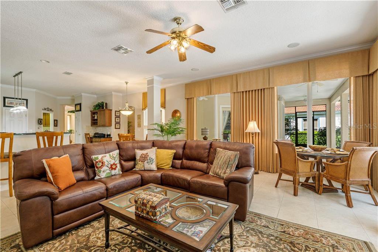
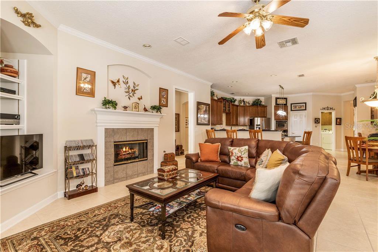
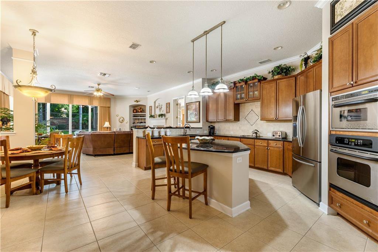
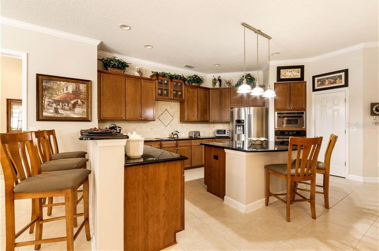
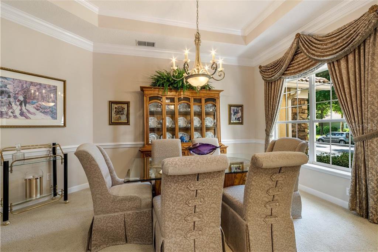
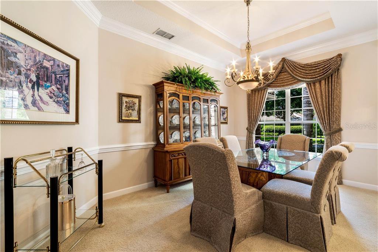
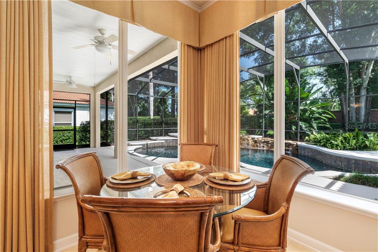
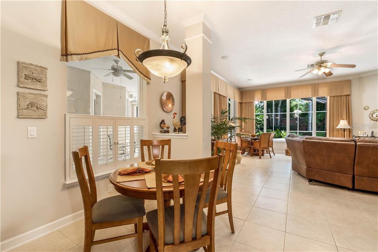
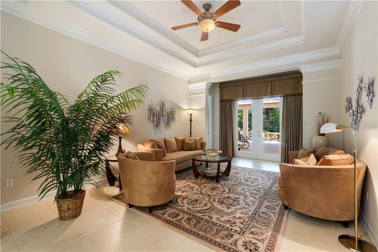
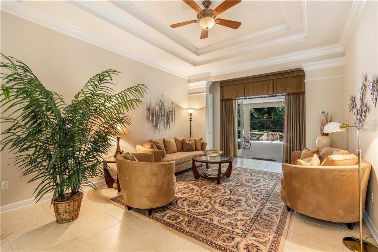
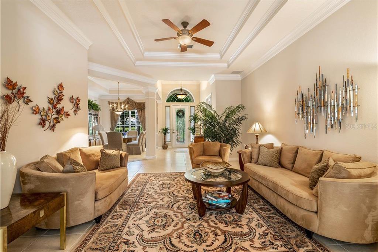
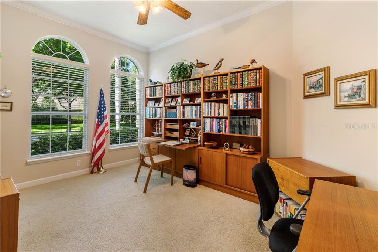
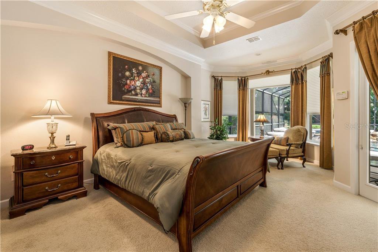
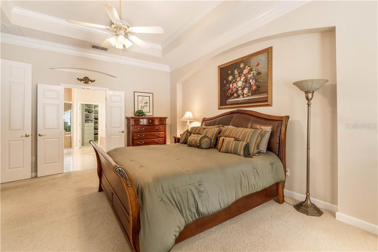
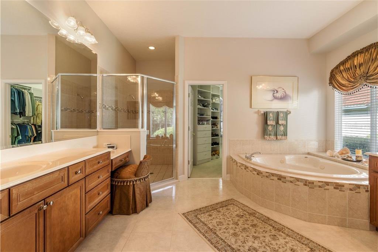
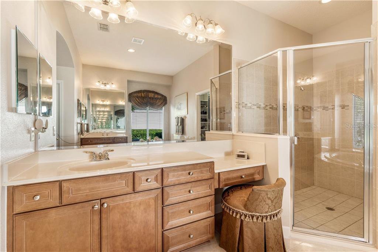
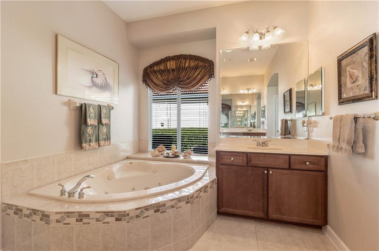
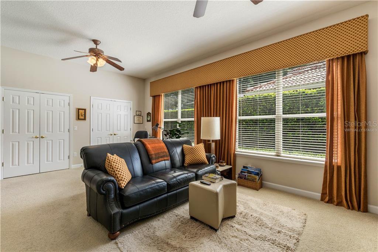
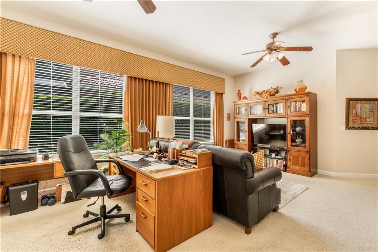
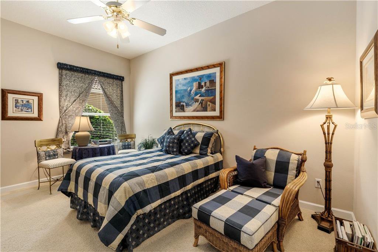
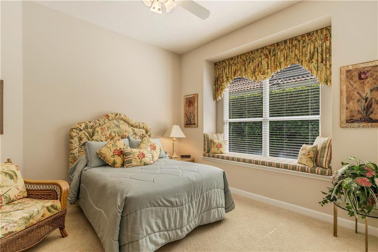
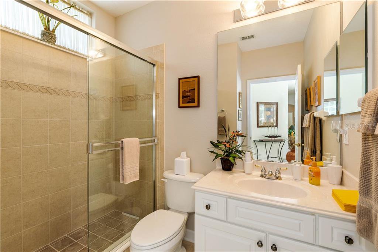
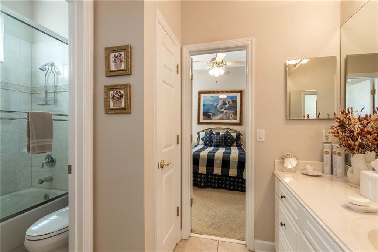
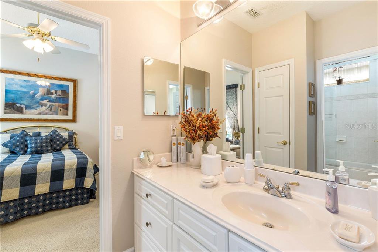
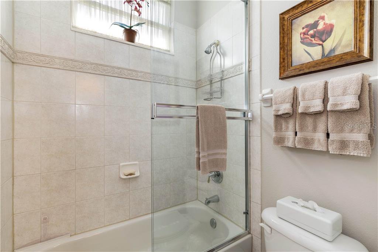
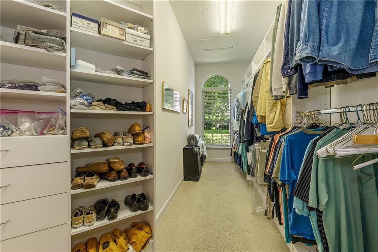
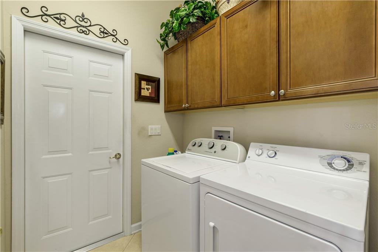
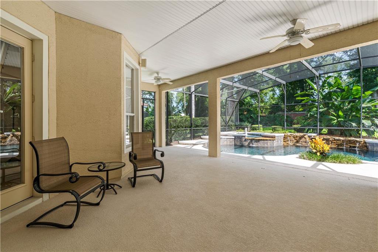
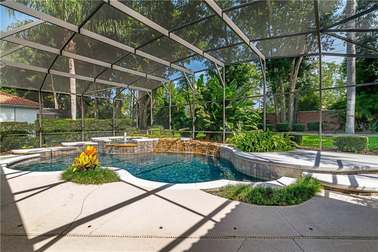
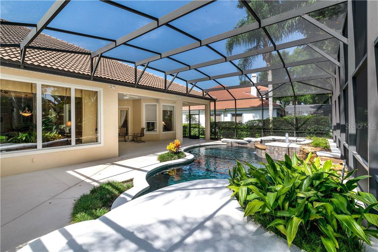
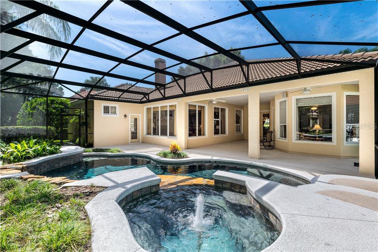
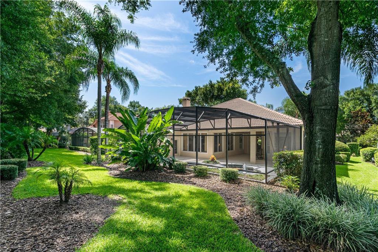
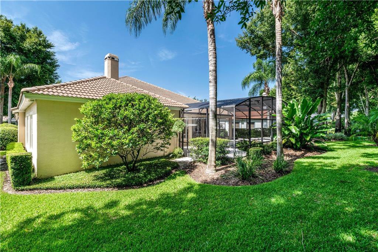
/u.realgeeks.media/belbenrealtygroup/400dpilogo.png)