5020 Shoreline Circle, Sanford, FL 32771
- $695,000
- 4
- BD
- 3
- BA
- 3,509
- SqFt
- Sold Price
- $695,000
- List Price
- $699,000
- Status
- Sold
- Closing Date
- Sep 18, 2019
- MLS#
- O5799284
- Property Style
- Single Family
- Year Built
- 2004
- Bedrooms
- 4
- Bathrooms
- 3
- Living Area
- 3,509
- Lot Size
- 16,636
- Acres
- 0.38
- Total Acreage
- 1/4 Acre to 21779 Sq. Ft.
- Legal Subdivision Name
- Lake Forest Sec 13
- MLS Area Major
- Sanford/Lake Forest
Property Description
As if out of the pages of Architectural Digest! Classic elegance meets stylish design in this exceptional EXECUTIVE home. With WATERFRONT views, your new pool home has has been UPDATED and is ready for you. BEAUTIFUL curb appeal and a front courtyard greet you and then step through the front door - GORGEOUS wood floors, VOLUME ceilings and plantation shutters welcome you home. The newly UPGRADED CUSTOM KITCHEN is truly a SHOW STOPPER featuring classic white cabinets w/crown molding and glass lit glass toppers, custom back splash, huge center island, and exposed butler buffet with ample storage and wine fridge. OPEN CONCEPT kitchen spills over into the large family room. The MASTER SUITE is expansive and with a true split plan, you will find SPACIOUS secondary bedrooms. No reason to go in to work, the home office offers full build ins, complete with desk and shelving. Need a man cave? game room? play room? The HUGE BONUS ROOM offers access to the POOL and FULL BATH. And check out the HUGE OUTDOOR LIVING AREA-entertain to your hearts content. All of this is located within the neighborhood retreat of Lake Forest subdivision, boasting such amenities as a 10,000 sf clubhouse equipped as an events center, 6 lighted tennis courts, lighted sport court, fitness center, playground and junior olympic pool.
Additional Information
- Taxes
- $6641
- Minimum Lease
- 7 Months
- HOA Fee
- $2,450
- HOA Payment Schedule
- Annually
- Location
- In County, Sidewalk, Paved, Private
- Community Features
- Deed Restrictions, Fishing, Fitness Center, Gated, Playground, Pool, Tennis Courts, Gated Community
- Property Description
- One Story
- Zoning
- RES
- Interior Layout
- Cathedral Ceiling(s), Ceiling Fans(s), Eat-in Kitchen, High Ceilings, Kitchen/Family Room Combo, Split Bedroom, Vaulted Ceiling(s), Walk-In Closet(s), Wet Bar
- Interior Features
- Cathedral Ceiling(s), Ceiling Fans(s), Eat-in Kitchen, High Ceilings, Kitchen/Family Room Combo, Split Bedroom, Vaulted Ceiling(s), Walk-In Closet(s), Wet Bar
- Floor
- Carpet, Ceramic Tile, Wood
- Appliances
- Dishwasher, Disposal, Electric Water Heater, Gas Water Heater, Microwave, Range, Range Hood, Refrigerator
- Utilities
- BB/HS Internet Available, Cable Available, Electricity Connected, Street Lights, Underground Utilities
- Heating
- Central, Zoned
- Air Conditioning
- Central Air, Zoned
- Fireplace Description
- Gas, Living Room
- Exterior Construction
- Block, Stucco
- Exterior Features
- Irrigation System
- Roof
- Tile
- Foundation
- Slab
- Pool
- Community, Private
- Pool Type
- Heated, Screen Enclosure
- Garage Carport
- 3 Car Garage
- Garage Spaces
- 3
- Garage Features
- Garage Door Opener, Garage Faces Rear, Garage Faces Side, Oversized
- Garage Dimensions
- 36x24
- Water Extras
- Dock - Open, Fishing Pier
- Water View
- Canal
- Water Access
- Canal - Freshwater, Lake
- Water Frontage
- Canal - Freshwater
- Pets
- Allowed
- Flood Zone Code
- AE/X
- Parcel ID
- 20-19-30-513-0000-5780
- Legal Description
- LOT 578 LAKE FOREST SECTION 13 PB 60 PGS 17 & 18
Mortgage Calculator
Listing courtesy of RE/MAX TOWN & COUNTRY REALTY. Selling Office: JOHN SILVA REALTY & ASSOCIATES.
StellarMLS is the source of this information via Internet Data Exchange Program. All listing information is deemed reliable but not guaranteed and should be independently verified through personal inspection by appropriate professionals. Listings displayed on this website may be subject to prior sale or removal from sale. Availability of any listing should always be independently verified. Listing information is provided for consumer personal, non-commercial use, solely to identify potential properties for potential purchase. All other use is strictly prohibited and may violate relevant federal and state law. Data last updated on
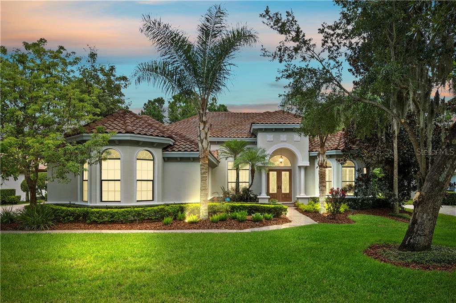
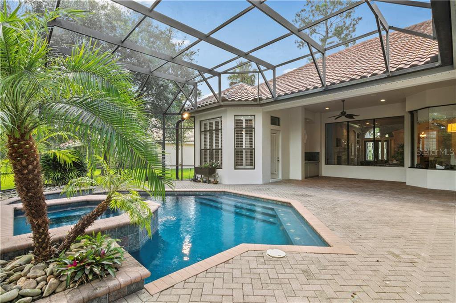

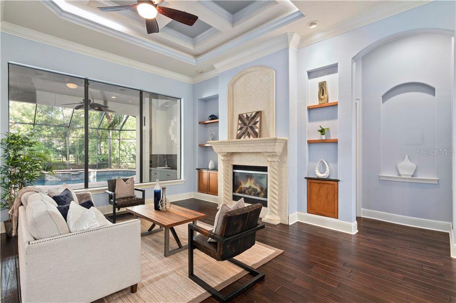
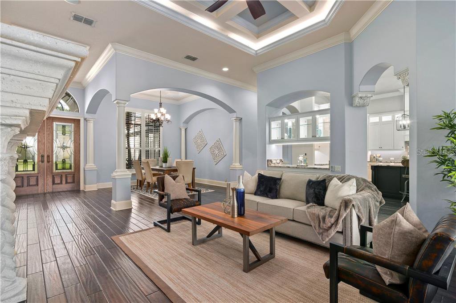
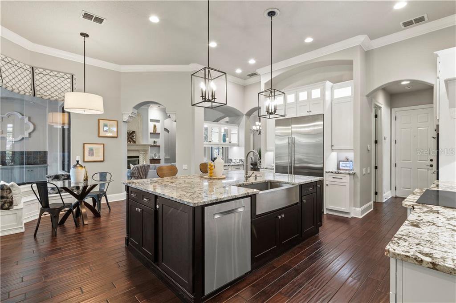
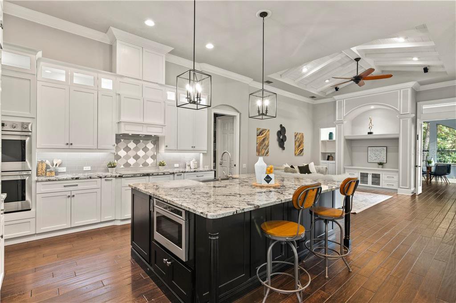
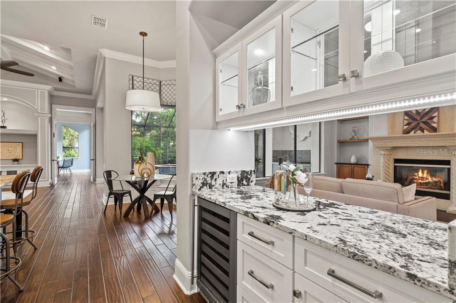
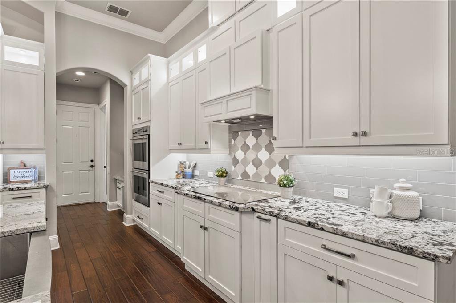
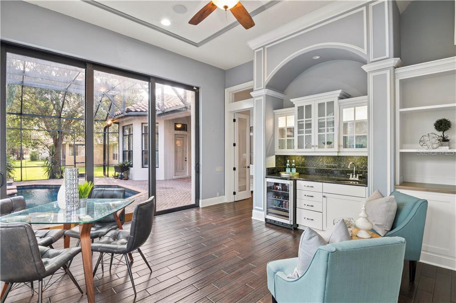
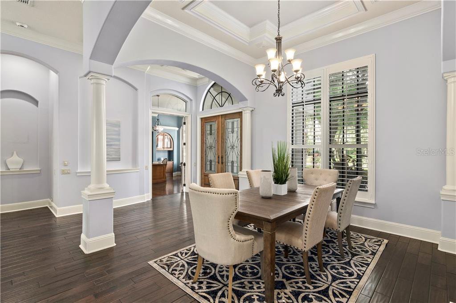
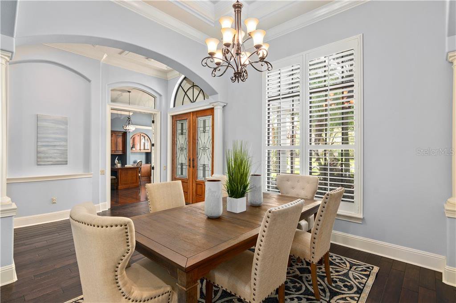
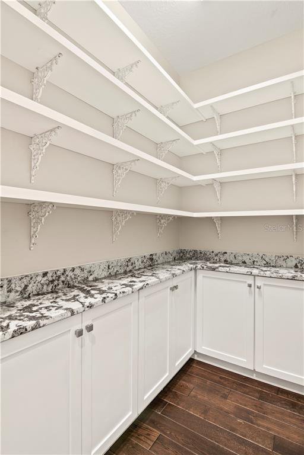
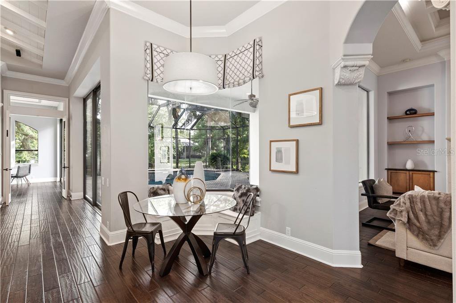
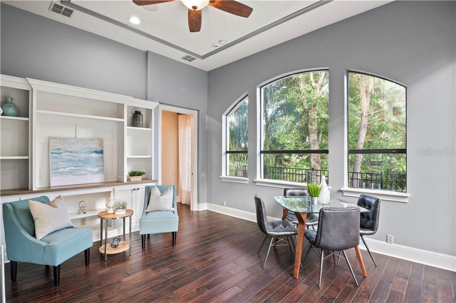
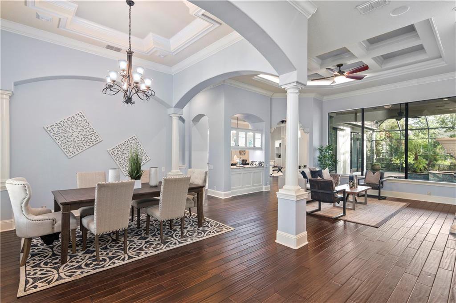
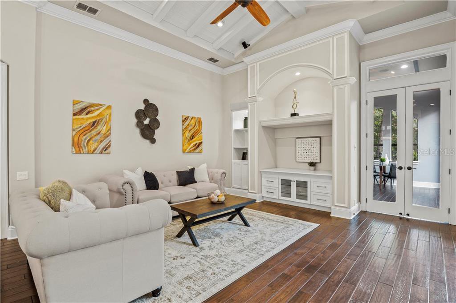
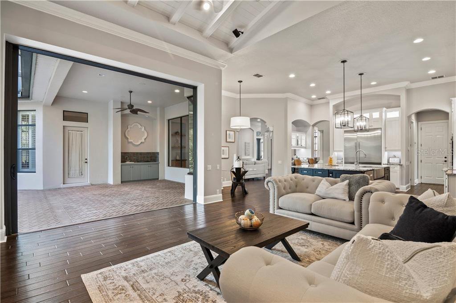
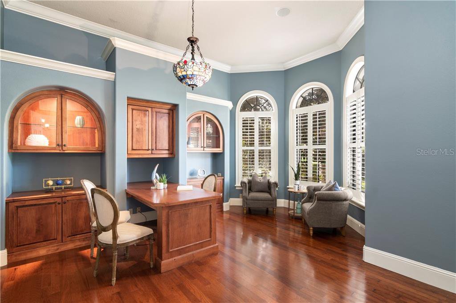
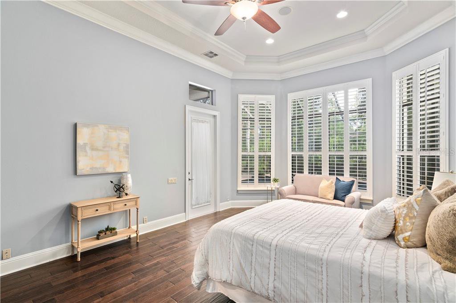

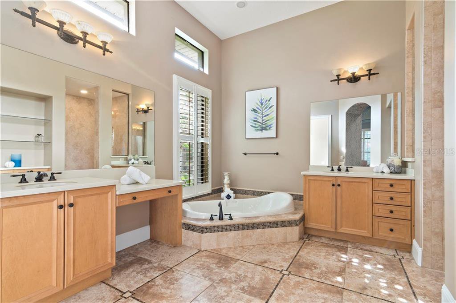

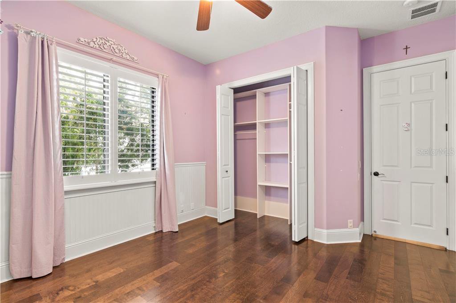
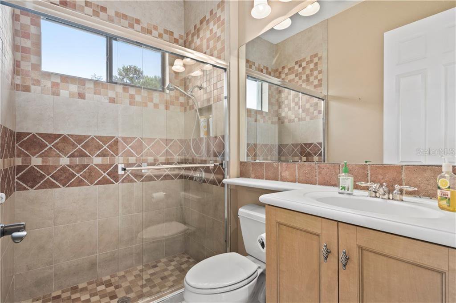

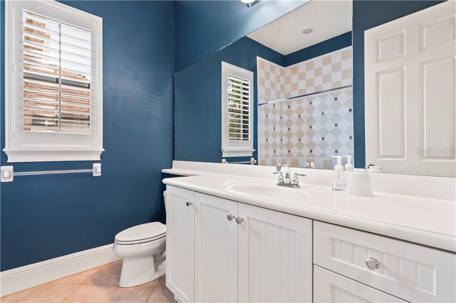

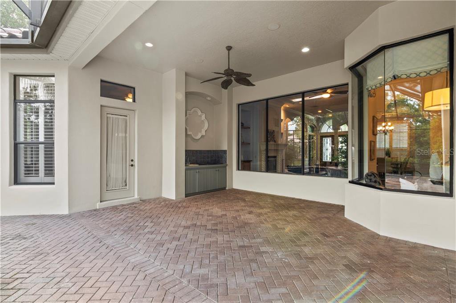

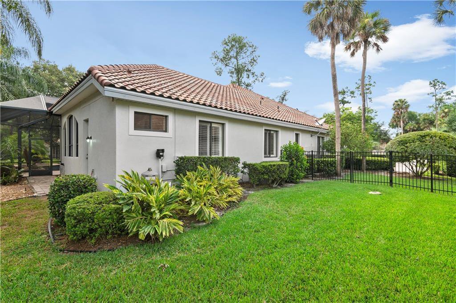

/u.realgeeks.media/belbenrealtygroup/400dpilogo.png)