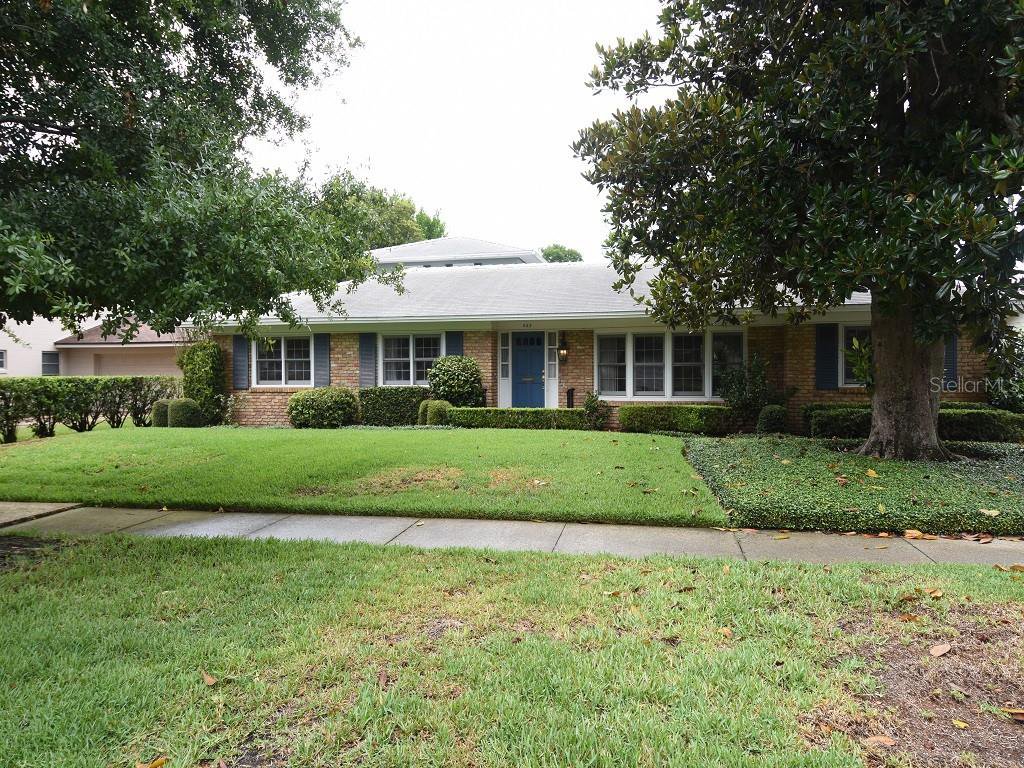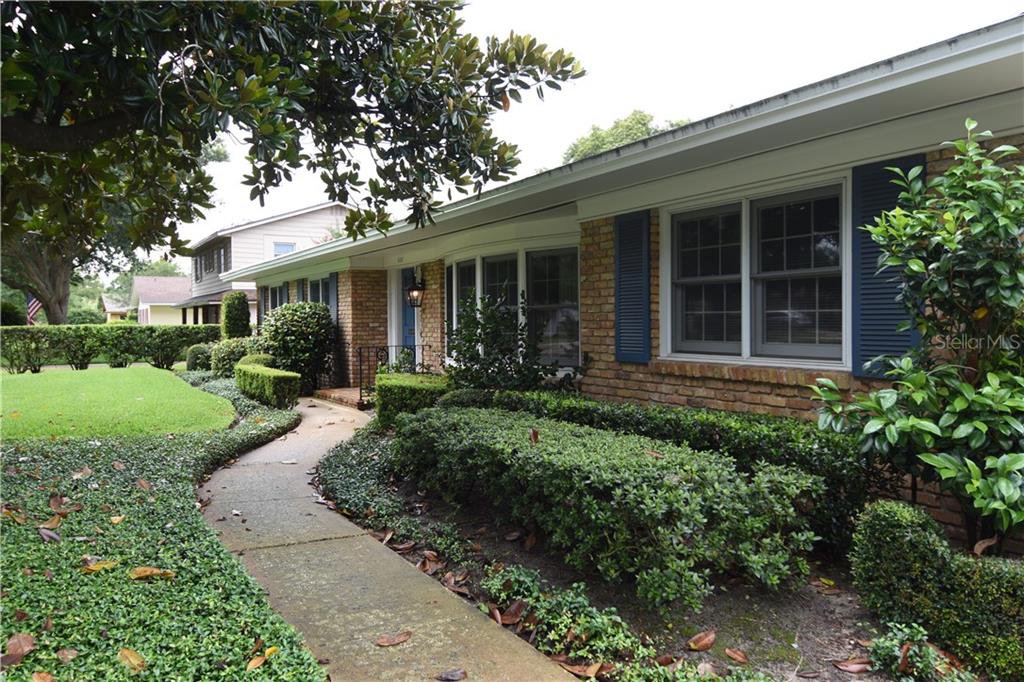623 Selkirk Drive, Winter Park, FL 32792
- $540,000
- 5
- BD
- 3
- BA
- 2,647
- SqFt
- Sold Price
- $540,000
- List Price
- $589,000
- Status
- Sold
- Closing Date
- Mar 18, 2021
- MLS#
- O5799275
- Property Style
- Single Family
- Architectural Style
- Traditional
- Year Built
- 1965
- Bedrooms
- 5
- Bathrooms
- 3
- Living Area
- 2,647
- Lot Size
- 9,347
- Acres
- 0.21
- Total Acreage
- 0 to less than 1/4
- Legal Subdivision Name
- Kenilworth Shores Sec 05
- MLS Area Major
- Winter Park/Aloma
Property Description
Beautiful 5 Bedroom 3 Bath home in Winter Park's Kenilworth Shores, near the best area schools. An example of timeless design, quality construction, and tasteful updates, this home features a large Master Suite on the second level which includes a large walk-in closet and travertine-marble-laden bath with large dual-sink counter, bidet closet, and separate shower and whirlpool tub. The kitchen is open to the Family Room and Florida Room and features wood cabinets, Corian countertops, and stainless steel appliances, including dual ovens. The formal Living Room has large bay windows facing the front yard and there is also a separate dining room. The second master bedroom and bath on first floor (Bedroom 2 and Bath 2) is perfect for hosting. The 2-car garage is in back of home - great for security and privacy! The windows are double-pane throughout the house, and this home has been meticulously maintained by these original owners.
Additional Information
- Taxes
- $6183
- Minimum Lease
- No Minimum
- Location
- City Limits, Sidewalk, Paved
- Community Features
- No Deed Restriction
- Property Description
- Two Story
- Zoning
- R-1A
- Interior Layout
- Ceiling Fans(s), Crown Molding, Kitchen/Family Room Combo, Open Floorplan, Pest Guard System, Skylight(s), Solid Surface Counters, Solid Wood Cabinets, Thermostat
- Interior Features
- Ceiling Fans(s), Crown Molding, Kitchen/Family Room Combo, Open Floorplan, Pest Guard System, Skylight(s), Solid Surface Counters, Solid Wood Cabinets, Thermostat
- Floor
- Carpet, Ceramic Tile, Wood
- Appliances
- Built-In Oven, Convection Oven, Cooktop, Dishwasher, Disposal, Electric Water Heater, Exhaust Fan, Freezer, Ice Maker, Range, Range Hood, Refrigerator
- Utilities
- BB/HS Internet Available, Cable Available, Electricity Connected, Phone Available, Sewer Connected, Sprinkler Well, Street Lights, Water Available
- Heating
- Heat Pump
- Air Conditioning
- Central Air
- Exterior Construction
- Block, Siding
- Exterior Features
- Fence, Irrigation System, Lighting, Rain Gutters, Sidewalk
- Roof
- Shingle
- Foundation
- Crawlspace
- Pool
- No Pool
- Garage Carport
- 2 Car Garage
- Garage Spaces
- 2
- Garage Features
- Driveway, Garage Door Opener, Garage Faces Rear, Workshop in Garage
- Garage Dimensions
- 22x21
- Elementary School
- Brookshire Elem
- Middle School
- Glenridge Middle
- High School
- Winter Park High
- Flood Zone Code
- X
- Parcel ID
- 09-22-30-4132-02-240
- Legal Description
- KENILWORTH SHORES SECTION FIVE Y/135 LOT24 BLK B
Mortgage Calculator
Listing courtesy of STEDRON PROPERTIES CO.. Selling Office: BLURIVER REALTY GROUP LLC.
StellarMLS is the source of this information via Internet Data Exchange Program. All listing information is deemed reliable but not guaranteed and should be independently verified through personal inspection by appropriate professionals. Listings displayed on this website may be subject to prior sale or removal from sale. Availability of any listing should always be independently verified. Listing information is provided for consumer personal, non-commercial use, solely to identify potential properties for potential purchase. All other use is strictly prohibited and may violate relevant federal and state law. Data last updated on


/u.realgeeks.media/belbenrealtygroup/400dpilogo.png)