11720 Vinci Drive Unit 11, Windermere, FL 34786
- $1,799,999
- 5
- BD
- 6.5
- BA
- 5,584
- SqFt
- Sold Price
- $1,799,999
- List Price
- $1,799,999
- Status
- Sold
- Closing Date
- Dec 17, 2020
- MLS#
- O5799234
- Property Style
- Single Family
- Architectural Style
- Contemporary
- Year Built
- 2014
- Bedrooms
- 5
- Bathrooms
- 6.5
- Baths Half
- 2
- Living Area
- 5,584
- Lot Size
- 17,000
- Acres
- 0.39
- Total Acreage
- 1/4 to less than 1/2
- Legal Subdivision Name
- Keenes Pointe Un #11
- MLS Area Major
- Windermere
Property Description
***** New Price***** Luxury Masterpiece located at upscale gated community Keenes Pointe. The floor plan features gorgeous entry boasts high ceiling living room with stunning chandeliers, custom drapes with remote control overlooking the lanai and wonderful pond/lake and pool view. Open concept kitchen with large island adjacent to the expansive and cozy family room with access to the covered large Lanai that holds a complete outdoor summer kitchen giving your family and friends a wonderful get together combined with a large heated pool and spa. Spacious Bonus room that can be used as an office or playroom. The first floor master suite encompasses spacious walk in closets and dual showers. Two bedrooms with their own baths in the first floor as well. Bedroom 4 and 5 have their own baths and a beautiful sunset lake and pond view on the second floor. This home also includes an extra family room and a spectacular bonus room facing the water located on the second floor. Keenes Pointe community offers the famous Jack Nicklaus Golf course & social Golden Bear club with stunning pool, tennis courts, basketball court, fitness room, Pointe 18 grill restaurant.
Additional Information
- Taxes
- $21736
- Minimum Lease
- 8-12 Months
- HOA Fee
- $2,820
- HOA Payment Schedule
- Annually
- Maintenance Includes
- 24-Hour Guard
- Location
- Near Golf Course
- Community Features
- Boat Ramp, Fishing, Fitness Center, Gated, Golf, Park, Playground, Pool, Sidewalks, Tennis Courts, Water Access, Waterfront, No Deed Restriction, Golf Community, Gated Community
- Property Description
- Two Story
- Zoning
- P-D
- Interior Layout
- High Ceilings, Kitchen/Family Room Combo, Open Floorplan, Walk-In Closet(s)
- Interior Features
- High Ceilings, Kitchen/Family Room Combo, Open Floorplan, Walk-In Closet(s)
- Floor
- Carpet, Tile
- Appliances
- Cooktop, Dishwasher, Microwave, Refrigerator
- Utilities
- Cable Available, Electricity Available, Natural Gas Connected, Phone Available, Sprinkler Meter, Street Lights, Water Available
- Heating
- Central
- Air Conditioning
- Central Air
- Fireplace Description
- Electric
- Exterior Construction
- Concrete, Stucco
- Exterior Features
- Fence, Irrigation System, Lighting, Outdoor Grill, Outdoor Kitchen, Sliding Doors
- Roof
- Tile
- Foundation
- Slab
- Pool
- Community, Private
- Pool Type
- In Ground
- Garage Carport
- 3 Car Garage
- Garage Spaces
- 3
- Garage Dimensions
- 39x32
- Elementary School
- Windermere Elem
- Middle School
- Bridgewater Middle
- High School
- Windermere High School
- Water View
- Lake, Pond
- Water Access
- Lake, Pond
- Pets
- Allowed
- Flood Zone Code
- X
- Parcel ID
- 30-23-28-4084-10-460
- Legal Description
- KEENES POINTE UNIT 11 72/23 LOT 1046
Mortgage Calculator
Listing courtesy of ADEPTA REALTY. Selling Office: KELLER WILLIAMS CLASSIC.
StellarMLS is the source of this information via Internet Data Exchange Program. All listing information is deemed reliable but not guaranteed and should be independently verified through personal inspection by appropriate professionals. Listings displayed on this website may be subject to prior sale or removal from sale. Availability of any listing should always be independently verified. Listing information is provided for consumer personal, non-commercial use, solely to identify potential properties for potential purchase. All other use is strictly prohibited and may violate relevant federal and state law. Data last updated on
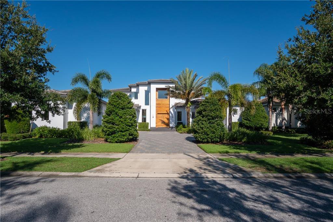
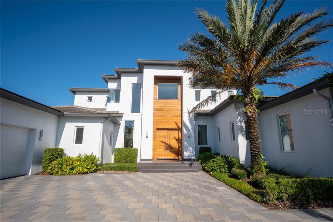

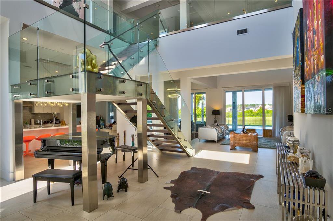
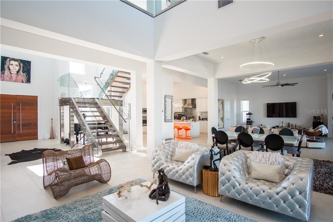
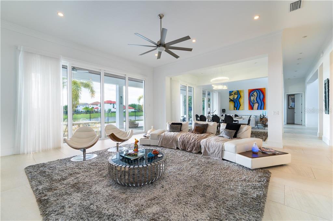
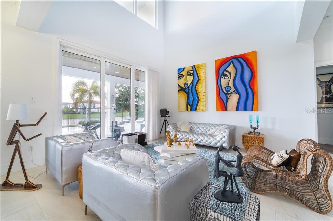
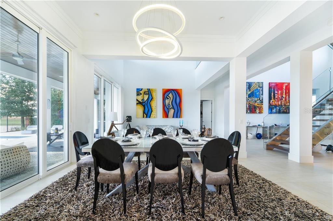
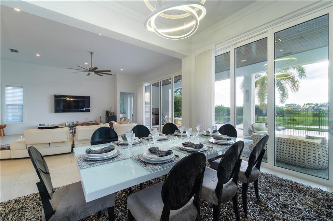
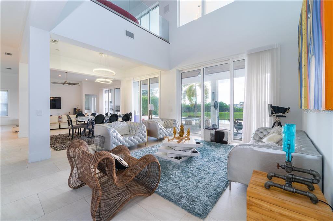
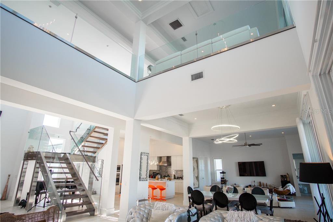
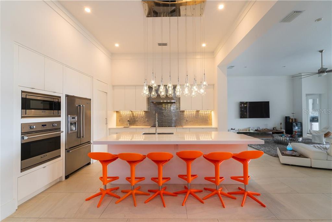
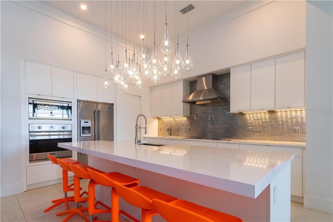
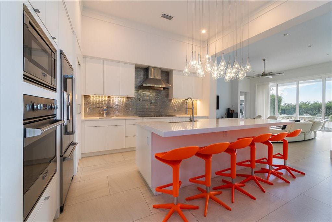
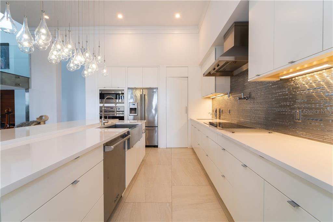
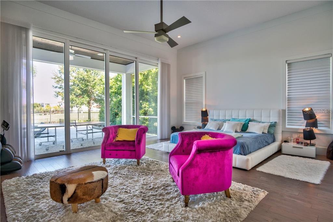

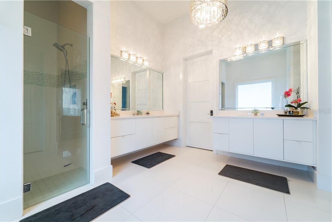
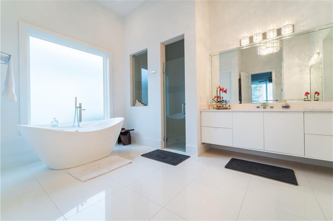
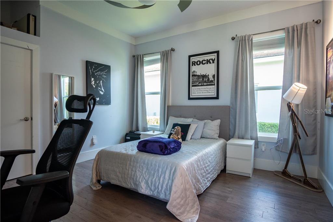
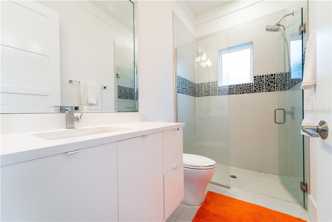
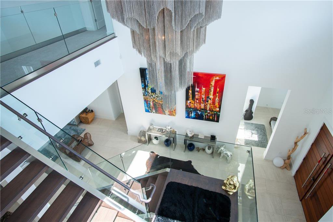


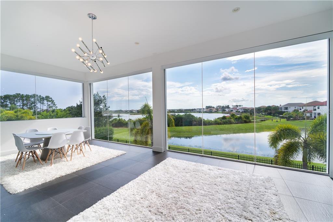

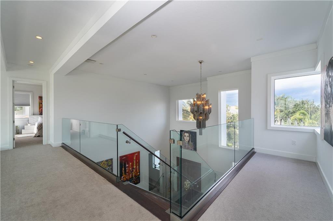
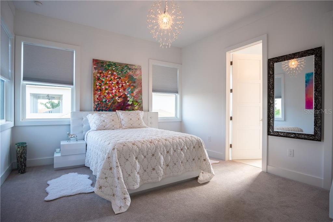
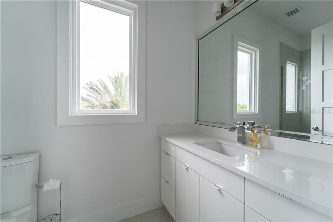
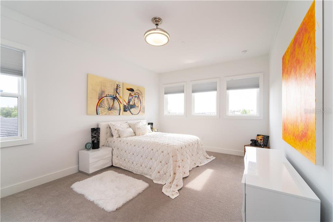
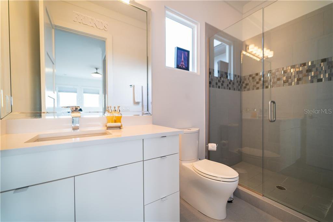
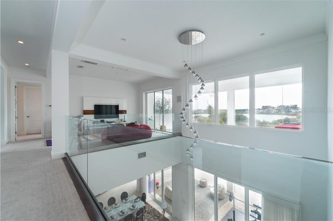
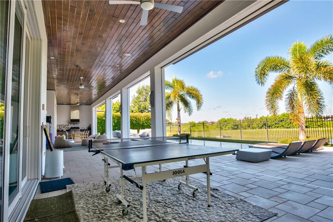
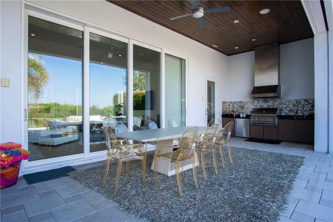
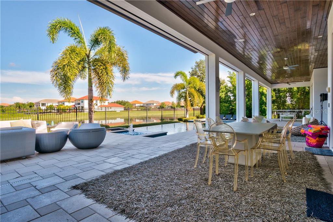
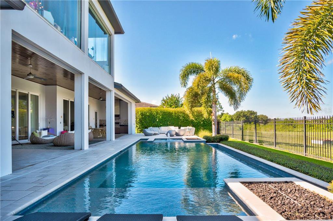
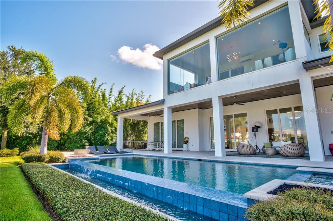
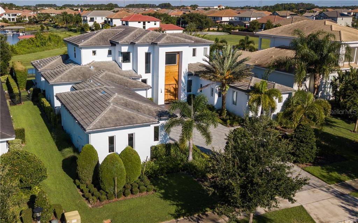
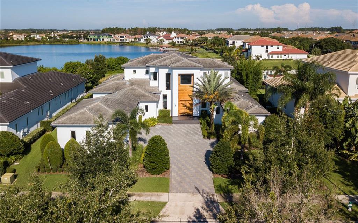
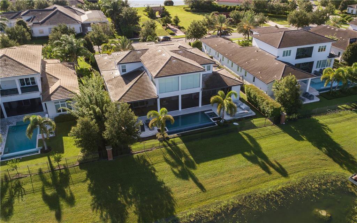
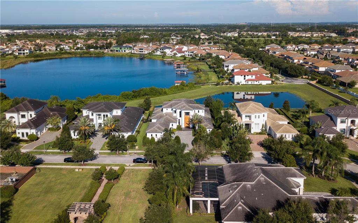
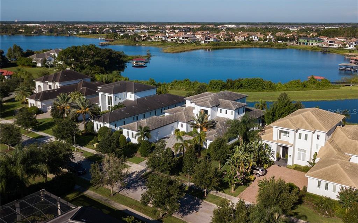
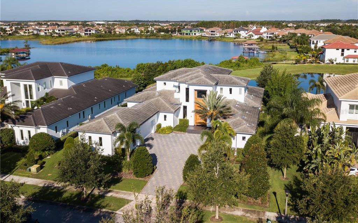
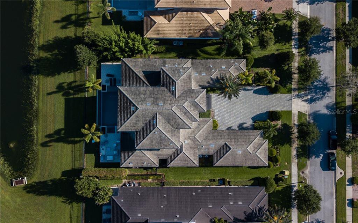
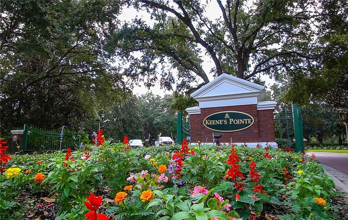
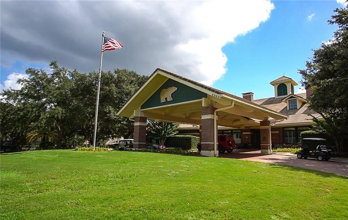
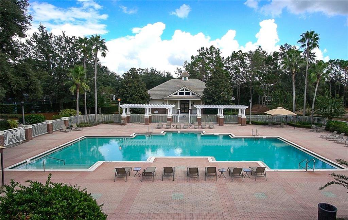
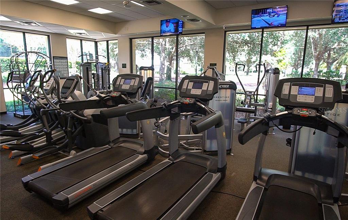


/u.realgeeks.media/belbenrealtygroup/400dpilogo.png)