4251 Virginia Drive, Orlando, FL 32814
- $680,000
- 4
- BD
- 3
- BA
- 2,804
- SqFt
- Sold Price
- $680,000
- List Price
- $695,000
- Status
- Sold
- Closing Date
- Feb 07, 2020
- MLS#
- O5799085
- Property Style
- Single Family
- Architectural Style
- Spanish/Mediterranean
- Year Built
- 2004
- Bedrooms
- 4
- Bathrooms
- 3
- Living Area
- 2,804
- Lot Size
- 6,854
- Acres
- 0.16
- Total Acreage
- Up to 10, 889 Sq. Ft.
- Legal Subdivision Name
- Baldwin Park Ut 01 50 121
- MLS Area Major
- Orlando
Property Description
Beautiful Mediterranean offering 4-bedrooms, 3-baths, and 2,800 square feet of living area in Baldwin Park. Updated kitchen, custom closets, wood flooring, plantation shutters, and crown molding throughout. As you enter the home, the downstairs bedroom and renovated full bath are to your right. Opposite is the combo living and dining rooms perfect for entertaining and relaxing. The home then opens up to a large kitchen and adjoining family room. The kitchen is equipped with stainless appliances, wood cabinets, and quartz counter tops. The family room with plenty of natural light flows from the kitchen and the gas fireplace gives the room a cozy appeal. On the second floor, you’ll find the master suite spacious enough for a sitting area and a walk-in closet featuring professionally installed organizers. The master bathroom has dual sinks, spa tub, and separate shower. The two upstairs’ bedrooms offer plenty of space and share a full bath. Out back there’s plenty of yard for pets, heated spa with swim jets, and deck area, both covered and not, for outside entertaining. Spacious 2-car garage with additional parking spaces on the extension of the driveway. Baldwin Park offers your family access to the clubhouses throughout the community each with pool, exercise facility, and party room. Walking distance to the community’s grocery, restaurants, and variety of shops plus easy access to I-4, and a convenient drive to Park Ave, College Park, Downtown Orlando, and International Airport.
Additional Information
- Taxes
- $10805
- Taxes
- $1,388
- Minimum Lease
- No Minimum
- HOA Fee
- $750
- HOA Payment Schedule
- Annually
- Maintenance Includes
- Insurance, Maintenance Grounds, Management, Recreational Facilities
- Location
- Corner Lot, City Limits, Level, Sidewalk, Paved
- Community Features
- Deed Restrictions, Golf Carts OK, Park, Playground, Sidewalks, Waterfront
- Property Description
- Two Story
- Zoning
- PD
- Interior Layout
- Built in Features, Ceiling Fans(s), Crown Molding, High Ceilings, Kitchen/Family Room Combo, Solid Surface Counters, Stone Counters, Thermostat, Walk-In Closet(s), Window Treatments
- Interior Features
- Built in Features, Ceiling Fans(s), Crown Molding, High Ceilings, Kitchen/Family Room Combo, Solid Surface Counters, Stone Counters, Thermostat, Walk-In Closet(s), Window Treatments
- Floor
- Ceramic Tile, Hardwood, Wood
- Appliances
- Convection Oven, Disposal, Electric Water Heater, Microwave, Range, Refrigerator, Wine Refrigerator
- Utilities
- BB/HS Internet Available, Underground Utilities
- Heating
- Central
- Air Conditioning
- Central Air
- Fireplace Description
- Gas, Family Room
- Exterior Construction
- Block, Stucco, Wood Frame
- Exterior Features
- Fence, French Doors, Irrigation System, Sidewalk, Sprinkler Metered
- Roof
- Tile
- Foundation
- Slab
- Pool
- Private
- Pool Type
- Above Ground, Fiberglass
- Garage Carport
- 2 Car Garage
- Garage Spaces
- 2
- Garage Features
- Alley Access, Driveway, Garage Door Opener, Garage Faces Rear, On Street
- Garage Dimensions
- 24x23
- Elementary School
- Baldwin Park Elementary
- Middle School
- Glenridge Middle
- High School
- Winter Park High
- Housing for Older Persons
- Yes
- Pets
- Allowed
- Flood Zone Code
- X
- Parcel ID
- 20-22-30-0520-01-810
- Legal Description
- BALDWIN PARK UT 1 50/121 LOT 181
Mortgage Calculator
Listing courtesy of COLDWELL BANKER RESIDENTIAL RE. Selling Office: EXP REALTY LLC.
StellarMLS is the source of this information via Internet Data Exchange Program. All listing information is deemed reliable but not guaranteed and should be independently verified through personal inspection by appropriate professionals. Listings displayed on this website may be subject to prior sale or removal from sale. Availability of any listing should always be independently verified. Listing information is provided for consumer personal, non-commercial use, solely to identify potential properties for potential purchase. All other use is strictly prohibited and may violate relevant federal and state law. Data last updated on
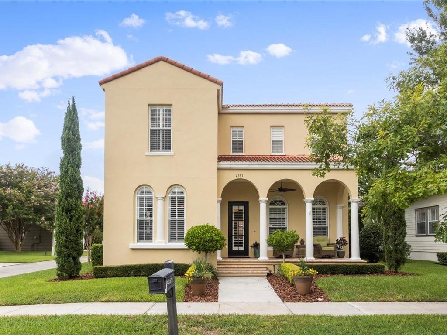
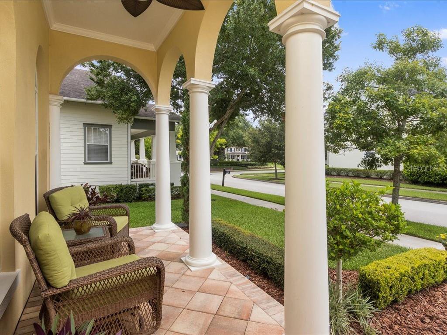
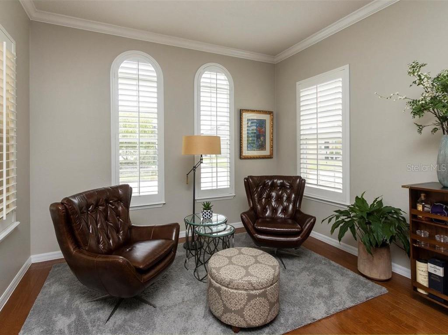
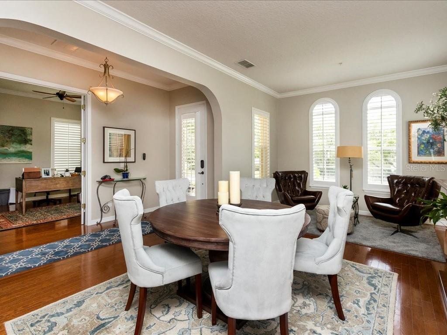
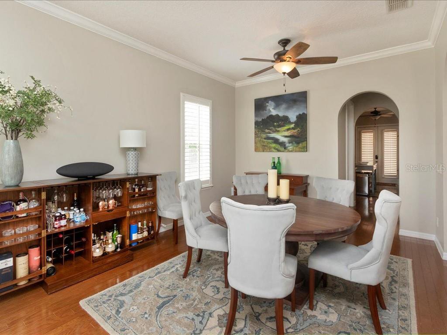
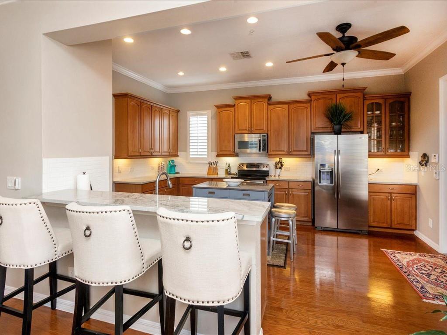
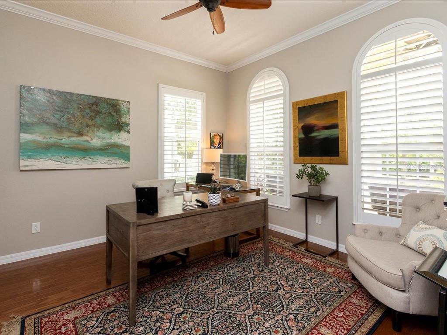
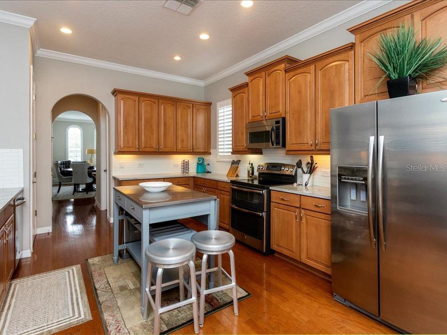
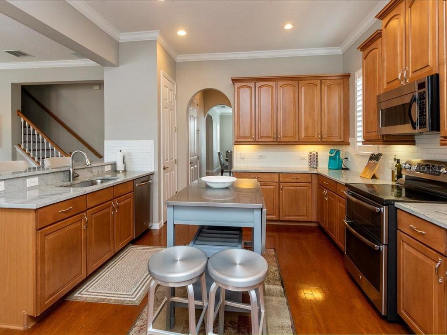
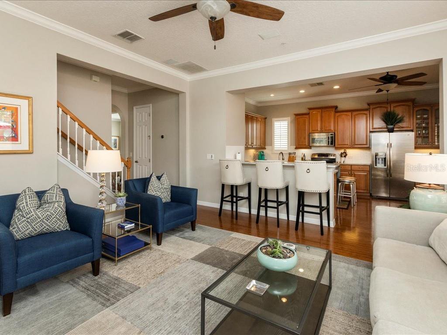
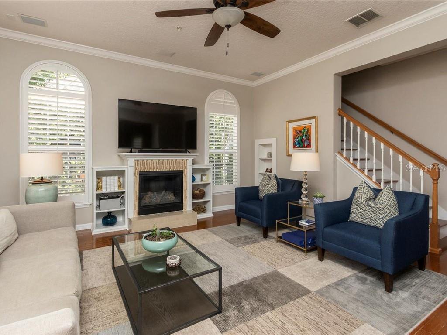
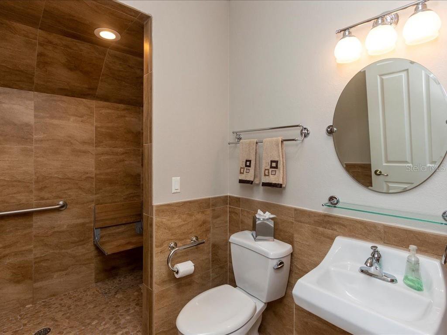
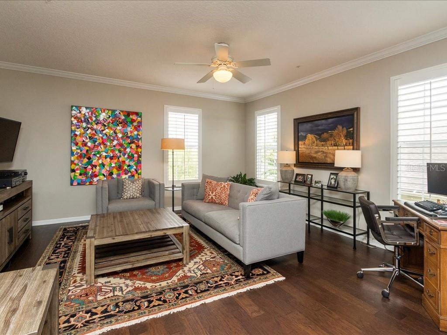
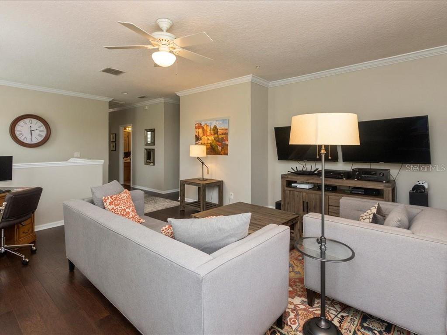
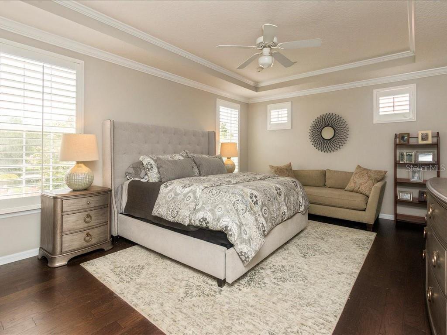
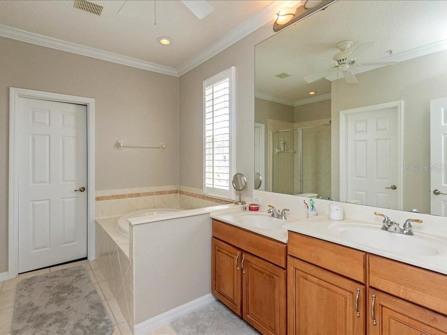
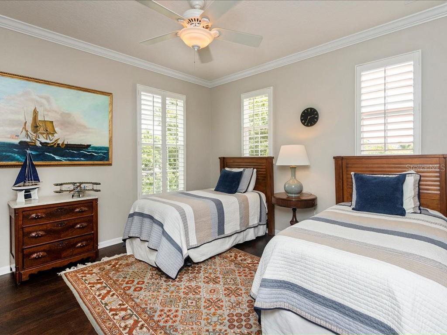
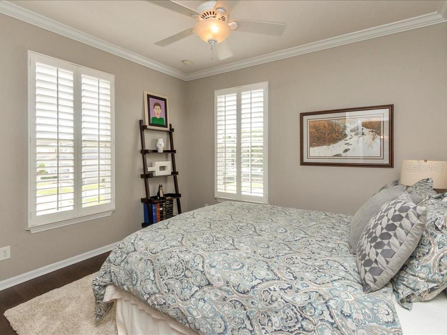

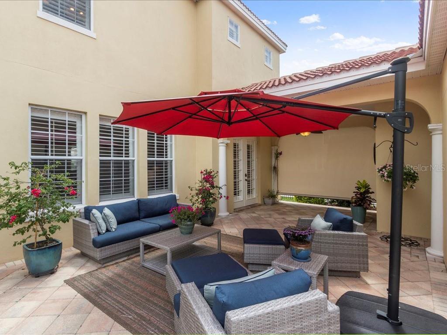
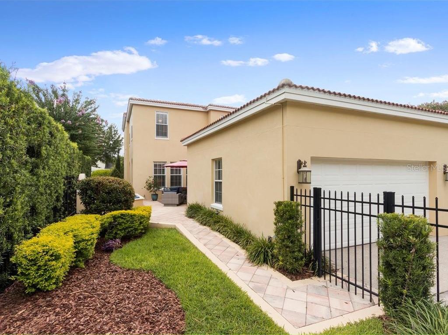
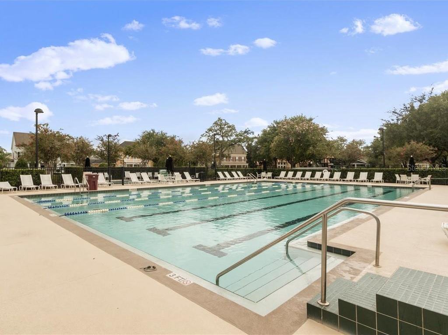
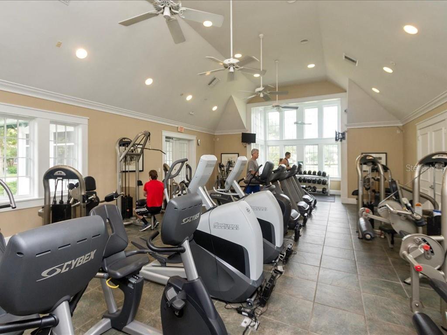
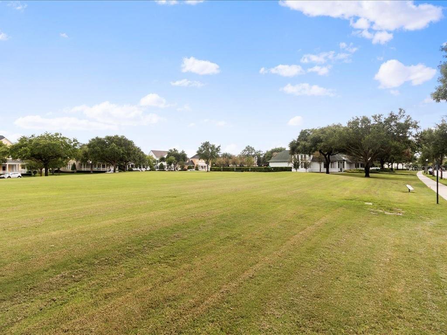
/u.realgeeks.media/belbenrealtygroup/400dpilogo.png)