128 Islamorada Way, Sanford, FL 32771
- $239,000
- 4
- BD
- 2.5
- BA
- 2,321
- SqFt
- Sold Price
- $239,000
- List Price
- $249,000
- Status
- Sold
- Closing Date
- Aug 19, 2019
- MLS#
- O5798898
- Property Style
- Single Family
- Year Built
- 2005
- Bedrooms
- 4
- Bathrooms
- 2.5
- Baths Half
- 1
- Living Area
- 2,321
- Lot Size
- 6,900
- Acres
- 0.16
- Total Acreage
- Up to 10, 889 Sq. Ft.
- Legal Subdivision Name
- Celery Key
- MLS Area Major
- Sanford/Lake Forest
Property Description
Welcome home to Celery Key Subdivision in Sanford. This lovely home has pride of Ownership in ever corner. This 4 bedroom 2.5 bath 2 car garage with a LOFT has tons of space inside and out. This four bedroom split plan has a down stair Master suite with 3 generous size bedrooms and a loft upstairs. Fresh interior paint, Stainless steel appliances in your kitchen with an island, perfect for prepping or additional seating. The large kitchen with plenty of storage opens up to your dining room with sliding glass door which lead to your covered screened porch. Huge back yard with plenty of room for a pool, playground and additional seating, Perfect for entertaining whether you are looking to be inside or out! This spacious home is ideal for multi-generational or any large family looking to have enough space for everyone. Make your appointment to see this home today!
Additional Information
- Taxes
- $3374
- Minimum Lease
- 7 Months
- HOA Fee
- $162
- HOA Payment Schedule
- Quarterly
- Maintenance Includes
- Pool
- Location
- Sidewalk, Paved
- Community Features
- Deed Restrictions, Playground, Pool
- Property Description
- Two Story
- Zoning
- SR1
- Interior Layout
- Cathedral Ceiling(s), Ceiling Fans(s), Eat-in Kitchen, Living Room/Dining Room Combo, Master Downstairs, Split Bedroom, Vaulted Ceiling(s), Walk-In Closet(s)
- Interior Features
- Cathedral Ceiling(s), Ceiling Fans(s), Eat-in Kitchen, Living Room/Dining Room Combo, Master Downstairs, Split Bedroom, Vaulted Ceiling(s), Walk-In Closet(s)
- Floor
- Carpet, Tile
- Appliances
- Dishwasher, Disposal, Microwave, Range, Refrigerator
- Utilities
- Cable Connected, Electricity Connected, Public, Sewer Connected, Street Lights
- Heating
- Central, Electric
- Air Conditioning
- Central Air
- Exterior Construction
- Block, Stucco
- Exterior Features
- Sidewalk, Sliding Doors
- Roof
- Shingle
- Foundation
- Slab
- Pool
- Community
- Garage Carport
- 2 Car Garage
- Garage Spaces
- 2
- Garage Features
- Driveway
- Garage Dimensions
- 20x23
- Middle School
- Markham Woods Middle
- High School
- Seminole High
- Pets
- Allowed
- Flood Zone Code
- X
- Parcel ID
- 29-19-31-501-0000-2830
- Legal Description
- LOT 283 CELERY KEY PB 64 PGS 85 - 96
Mortgage Calculator
Listing courtesy of EXP REALTY LLC. Selling Office: COASTAL REAL ESTATE CONSULTANT.
StellarMLS is the source of this information via Internet Data Exchange Program. All listing information is deemed reliable but not guaranteed and should be independently verified through personal inspection by appropriate professionals. Listings displayed on this website may be subject to prior sale or removal from sale. Availability of any listing should always be independently verified. Listing information is provided for consumer personal, non-commercial use, solely to identify potential properties for potential purchase. All other use is strictly prohibited and may violate relevant federal and state law. Data last updated on
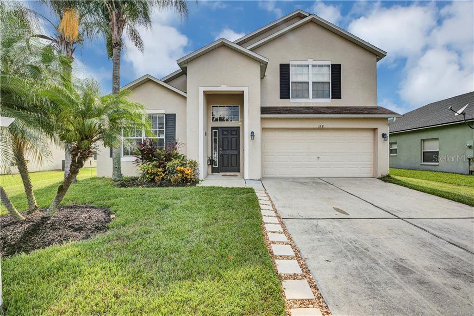
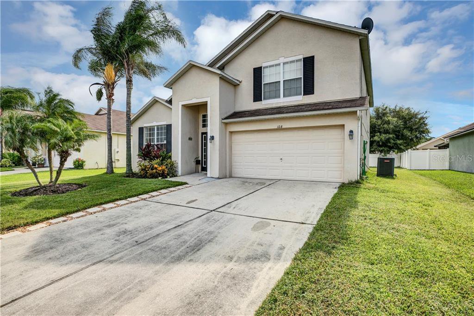
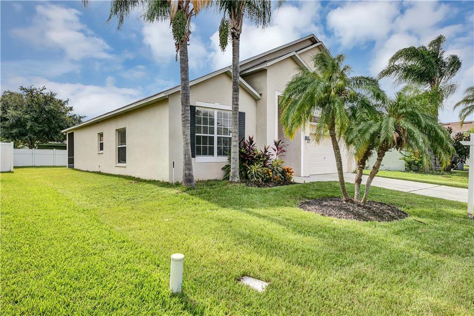
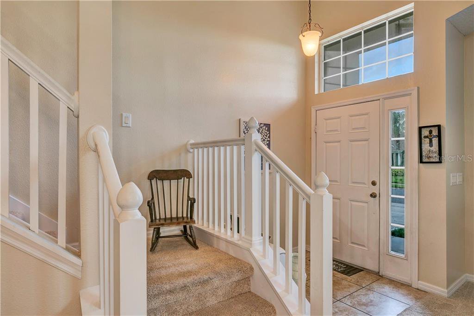

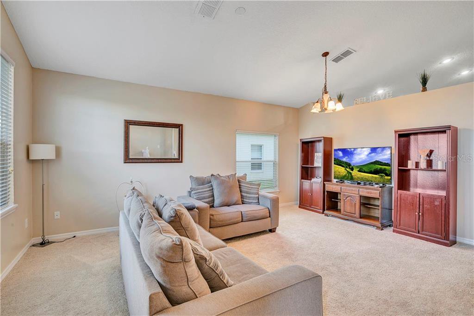
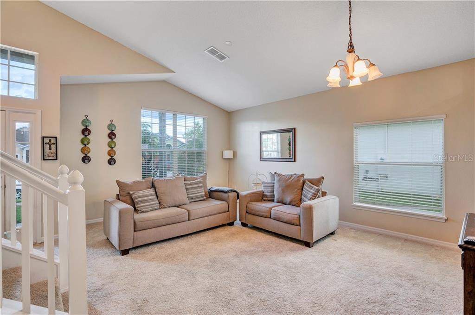
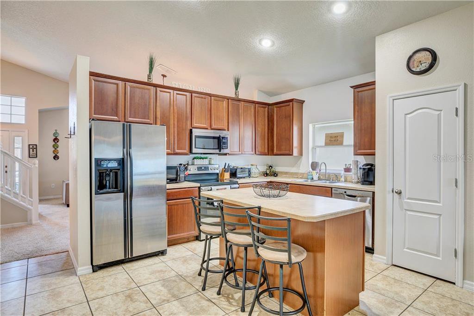
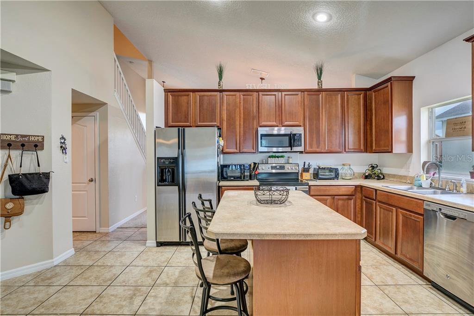
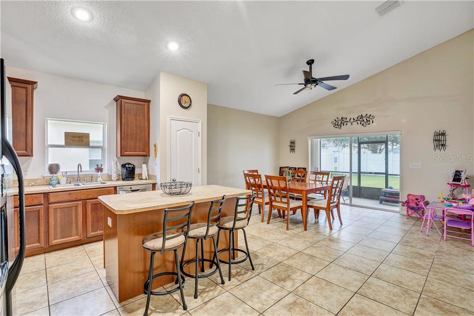
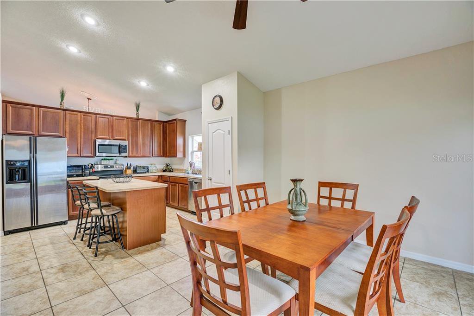
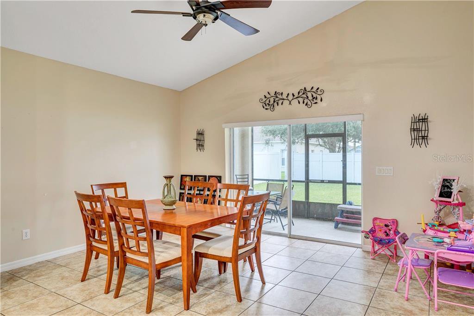
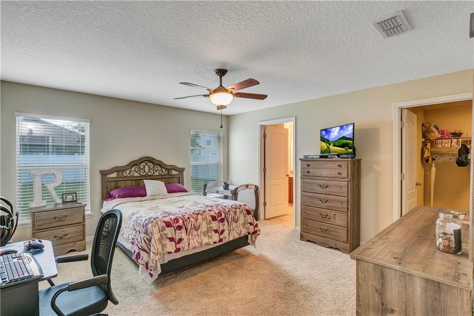
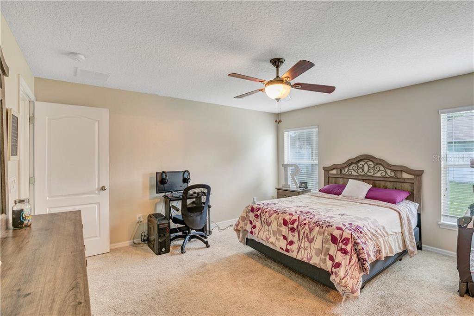

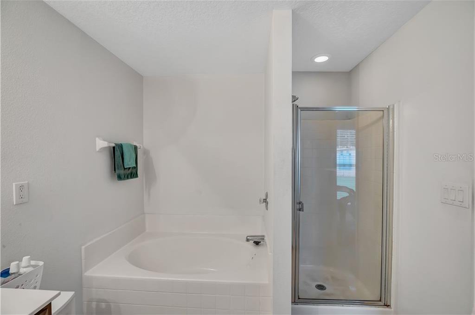
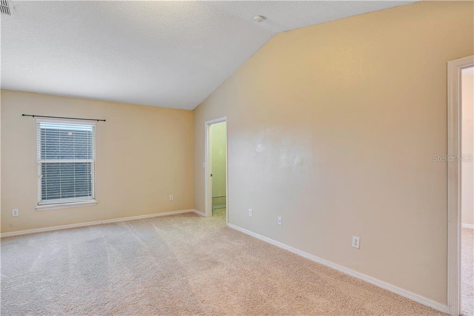
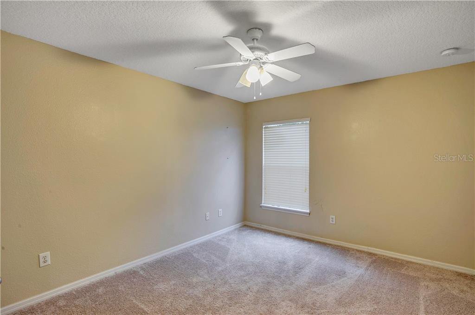
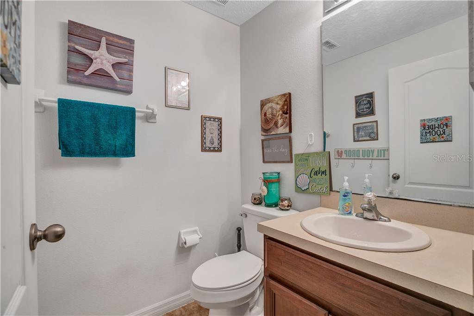
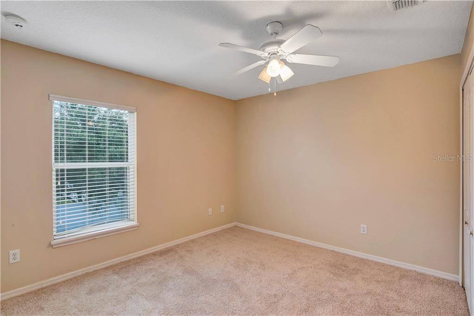
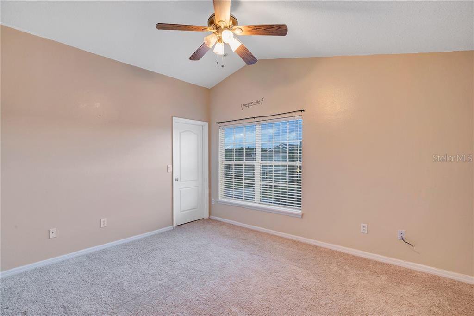
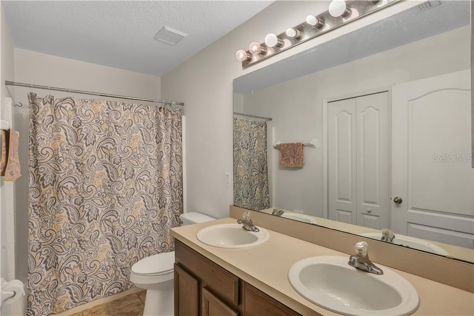
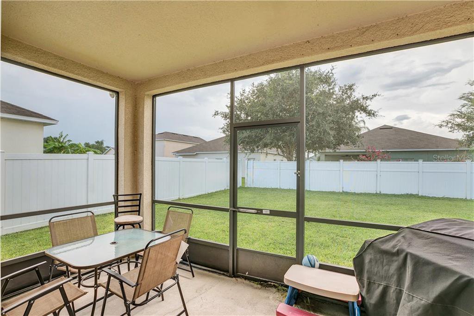

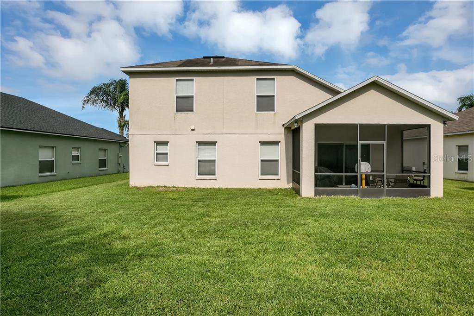
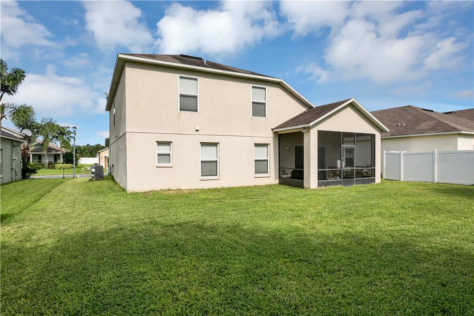
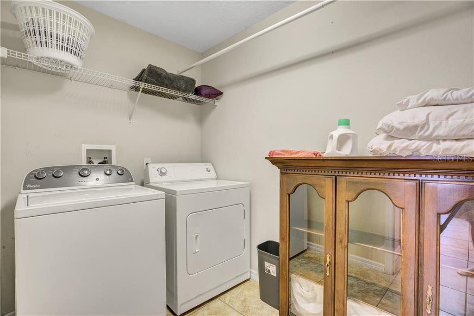
/u.realgeeks.media/belbenrealtygroup/400dpilogo.png)