8540 Christophers Haven Court, Sanford, FL 32771
- $620,000
- 5
- BD
- 4
- BA
- 4,566
- SqFt
- Sold Price
- $620,000
- List Price
- $639,900
- Status
- Sold
- Closing Date
- Jan 03, 2020
- MLS#
- O5798887
- Property Style
- Single Family
- Year Built
- 2006
- Bedrooms
- 5
- Bathrooms
- 4
- Living Area
- 4,566
- Lot Size
- 40,755
- Acres
- 0.94
- Total Acreage
- 1/2 Acre to 1 Acre
- Legal Subdivision Name
- Estates At Wekiva Park
- MLS Area Major
- Sanford/Lake Forest
Property Description
You don't want to miss this stunning home, sitting on a beautifully landscaped .94 acre cul-de-sac lot! When you first enter through the double doors, you are greeted with wood floors, double tray ceilings, custom columns in the formal living and dining area. The open floorplan makes this home great for entertaining! Make your way to the kitchen and be greeted with 42" rich wood front cabinets, dark granite countertops, a large center island, recessed lighting, stainless steel appliances, and dining nook overlooking the family room with double tray ceilings and sliding doors leading to the covered porch. The Downstairs Master Bedroom features double tray ceilings, large closet, dressing area and sliding doors leading to covered porch. The Large Master Bath features dual sink vanity, garden tub and separate shower.Upstairs you will find a separate bedroom with private bath, ideal for guests! Inside laundry room includes wood front cabinets and utility sink. Nearby to The Pristine State Protected Wekiva River and Wilson's Landing Park! Minutes to all Central Florida Area Attractions.
Additional Information
- Taxes
- $7854
- Minimum Lease
- 1-2 Years
- HOA Fee
- $375
- HOA Payment Schedule
- Quarterly
- Location
- Oversized Lot, Sidewalk, Paved
- Community Features
- Deed Restrictions, Gated, Playground, Tennis Courts, Gated Community
- Property Description
- Two Story
- Zoning
- PUD
- Interior Layout
- Ceiling Fans(s), Eat-in Kitchen, Kitchen/Family Room Combo, Living Room/Dining Room Combo, Master Downstairs, Solid Surface Counters, Walk-In Closet(s), Window Treatments
- Interior Features
- Ceiling Fans(s), Eat-in Kitchen, Kitchen/Family Room Combo, Living Room/Dining Room Combo, Master Downstairs, Solid Surface Counters, Walk-In Closet(s), Window Treatments
- Floor
- Carpet, Ceramic Tile, Wood
- Appliances
- Built-In Oven, Cooktop, Microwave, Range, Refrigerator
- Utilities
- Cable Connected, Electricity Connected, Public, Sewer Connected
- Heating
- Central, Electric
- Air Conditioning
- Central Air
- Exterior Construction
- Block, Stucco
- Exterior Features
- Sliding Doors
- Roof
- Tile
- Foundation
- Slab
- Pool
- No Pool
- Garage Carport
- 3 Car Garage
- Garage Spaces
- 3
- Garage Features
- Driveway, Garage Faces Side
- Garage Dimensions
- 29x28
- Middle School
- Markham Woods Middle
- High School
- Seminole High
- Pets
- Allowed
- Flood Zone Code
- x
- Parcel ID
- 27-19-29-5QX-0000-0180
- Legal Description
- LOT 18 ESTATES AT WEKIVA PARK PB 63 PGS 6 - 12
Mortgage Calculator
Listing courtesy of WATSON REALTY CORP. Selling Office: KELLER WILLIAMS HERITAGE REALTY.
StellarMLS is the source of this information via Internet Data Exchange Program. All listing information is deemed reliable but not guaranteed and should be independently verified through personal inspection by appropriate professionals. Listings displayed on this website may be subject to prior sale or removal from sale. Availability of any listing should always be independently verified. Listing information is provided for consumer personal, non-commercial use, solely to identify potential properties for potential purchase. All other use is strictly prohibited and may violate relevant federal and state law. Data last updated on
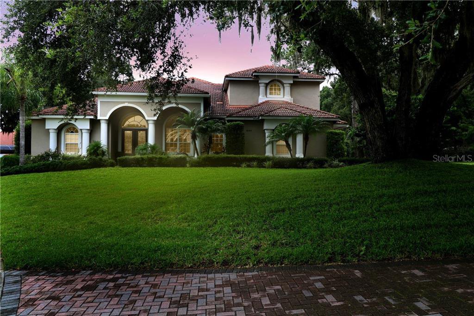
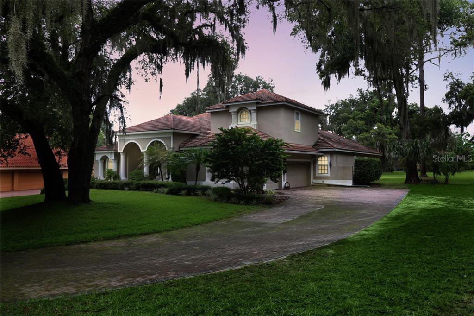

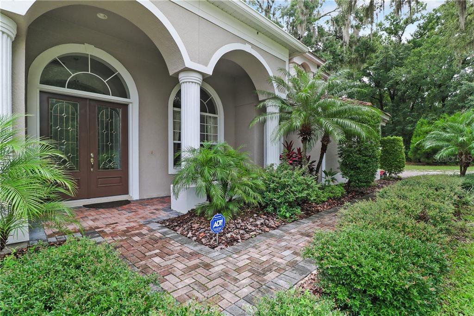
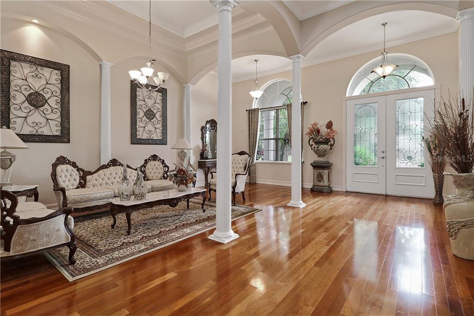
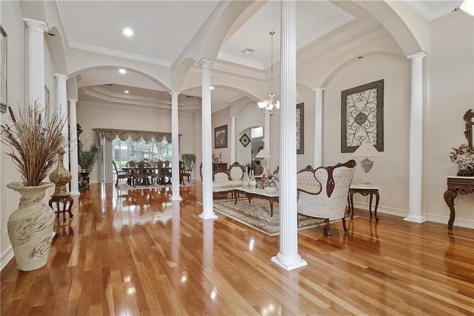

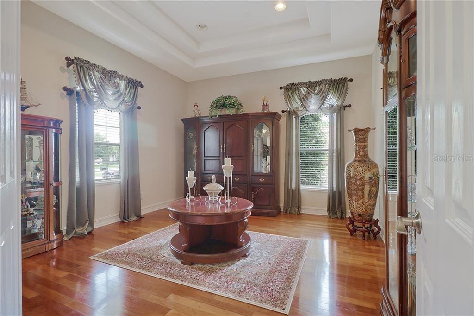

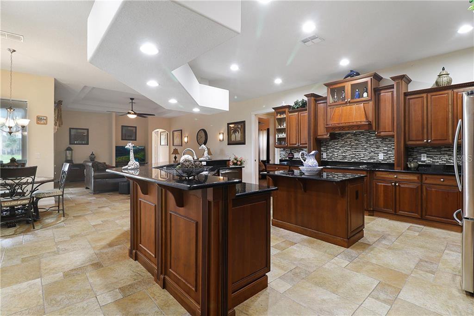
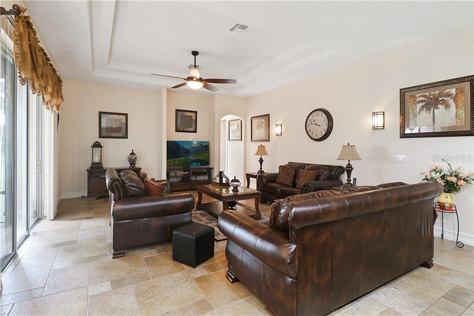
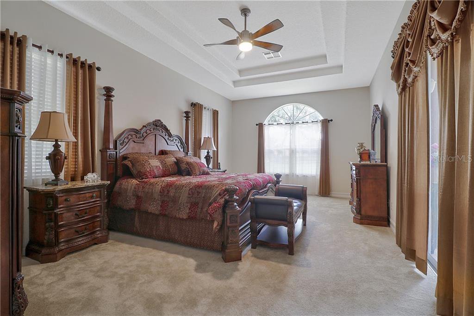
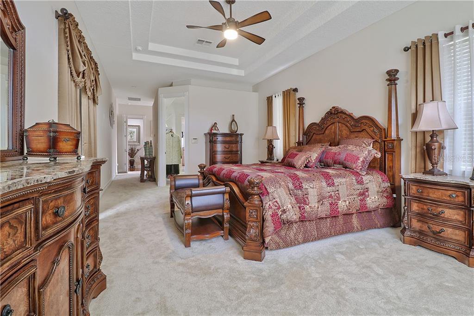
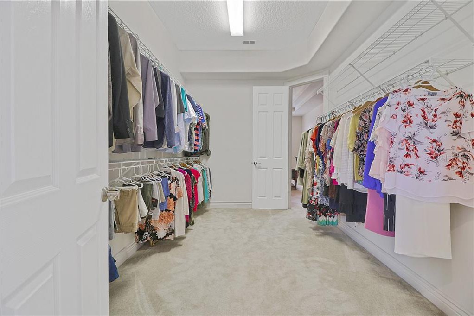

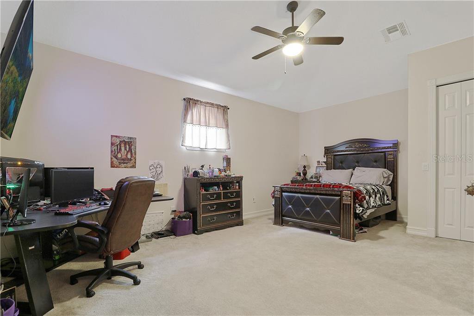
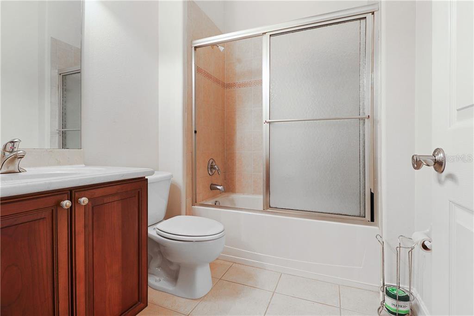
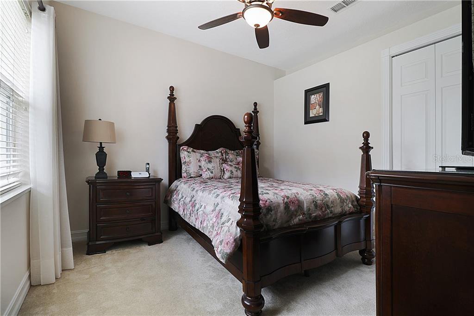
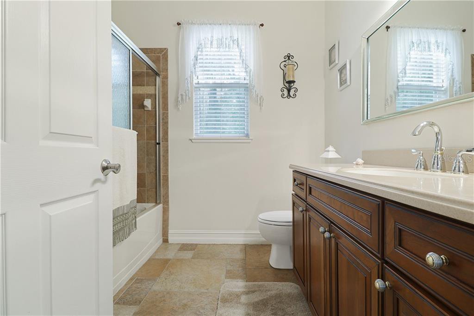
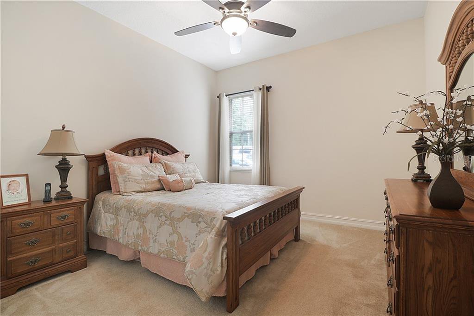
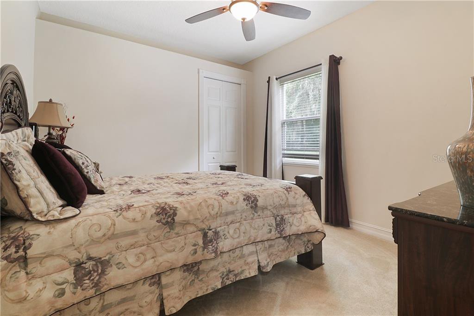
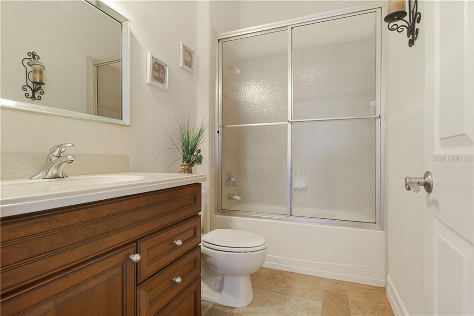
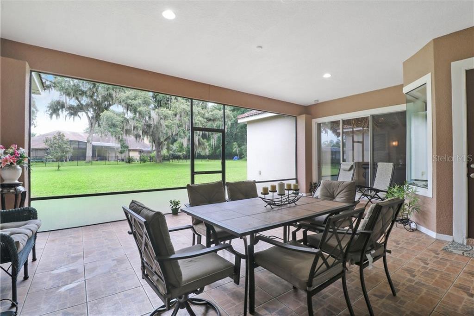
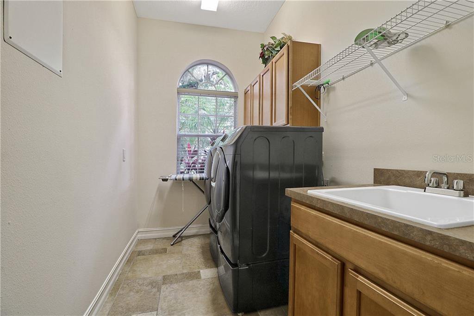

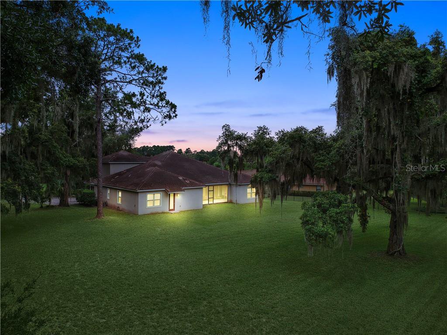
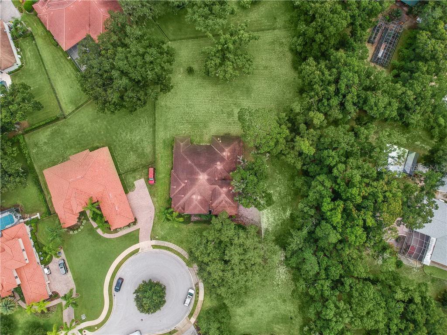
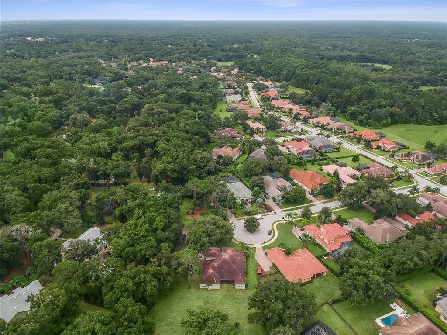
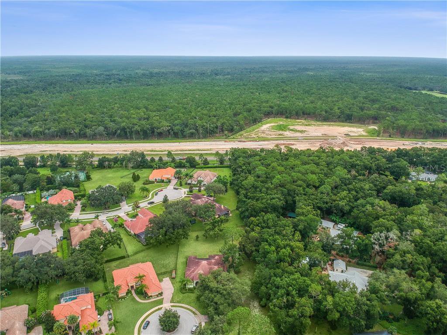

/u.realgeeks.media/belbenrealtygroup/400dpilogo.png)