8280 Tibet Butler Drive, Windermere, FL 34786
- $1,800,000
- 6
- BD
- 8.5
- BA
- 7,410
- SqFt
- Sold Price
- $1,800,000
- List Price
- $1,800,000
- Status
- Sold
- Closing Date
- Jun 30, 2020
- MLS#
- O5798740
- Short Sale
- Yes
- Property Style
- Single Family
- Architectural Style
- Spanish/Mediterranean
- Year Built
- 1999
- Bedrooms
- 6
- Bathrooms
- 8.5
- Baths Half
- 1
- Living Area
- 7,410
- Lot Size
- 29,897
- Acres
- 0.69
- Total Acreage
- 1/2 Acre to 1 Acre
- Legal Subdivision Name
- Keenes Pointe
- MLS Area Major
- Windermere
Property Description
Short Sale. BANK APPROVED 1.8 Million-DRASTIC PRICE REDUCTION. ENJOY THE SUNSETS! Discover the beauty of Casa Del Paradiso, PARADISE LAKEFRONT ON LAKE BURDEN IN KEENE’S POINTE. DISNEY FIREWORKS FROM THE DOCK AND GOLF COURSE VIEWS on the other side. This FORMER MODEL HOME, 6 BR/8 ½ baths home with lots of space. 47X17 BONUS/MEDIA/GAME ROOM. This home boasts a private, upstairs office, oversized recreation/exercise room, combo family room & kitchen, large screened patio & 36’ pool, his & hers closets, in-law suite, custom kitchen with stainless appliances and island, 3 dishwashers, 2 ovens, 2 refrigerators & gas cooktop. Amenities abound with large windows to take advantage of the lake & golf course views, conservation area where bunny rabbits & Sandhill Cranes come out for morning snacks, travertine flooring throughout interior & pool deck, granite & marble counters, closet built-ins, Lutron lighting system. Recently updated to include new lighting fixtures, interior and exterior paint, wall texturing, landscaping, dock refurbish, and backyard fence. It’s a must-see property to realize the beauty of true Florida living. 24 HOUR GATED AND GUARDED COMMUNITY. Updated home, details attached in MLS.
Additional Information
- Taxes
- $28394
- Minimum Lease
- 8-12 Months
- HOA Fee
- $247
- HOA Payment Schedule
- Monthly
- Maintenance Includes
- 24-Hour Guard, Pool, Recreational Facilities
- Location
- Conservation Area, On Golf Course, Sidewalk
- Community Features
- Boat Ramp, Deed Restrictions, Fitness Center, Gated, Golf Carts OK, Golf, Playground, Pool, Sidewalks, Tennis Courts, Water Access, Golf Community, Gated Community
- Property Description
- Two Story
- Zoning
- P-D
- Interior Layout
- Built in Features, Ceiling Fans(s), Crown Molding, Eat-in Kitchen, High Ceilings, Kitchen/Family Room Combo, Master Downstairs, Solid Surface Counters, Split Bedroom, Stone Counters, Tray Ceiling(s), Walk-In Closet(s)
- Interior Features
- Built in Features, Ceiling Fans(s), Crown Molding, Eat-in Kitchen, High Ceilings, Kitchen/Family Room Combo, Master Downstairs, Solid Surface Counters, Split Bedroom, Stone Counters, Tray Ceiling(s), Walk-In Closet(s)
- Floor
- Carpet, Ceramic Tile, Marble, Travertine
- Appliances
- Bar Fridge, Built-In Oven, Convection Oven, Cooktop, Dishwasher, Disposal, Exhaust Fan, Gas Water Heater, Ice Maker, Microwave, Range Hood, Refrigerator
- Utilities
- Cable Connected, Electricity Connected, Natural Gas Connected, Public, Street Lights, Underground Utilities
- Heating
- Central, Heat Pump
- Air Conditioning
- Central Air, Humidity Control, Mini-Split Unit(s)
- Fireplace Description
- Gas, Family Room, Wood Burning
- Exterior Construction
- Block, Stucco
- Exterior Features
- Balcony, French Doors, Irrigation System, Outdoor Grill, Outdoor Kitchen, Sidewalk
- Roof
- Tile
- Foundation
- Slab
- Pool
- Community, Private
- Pool Type
- Heated, In Ground, Lighting, Outside Bath Access, Screen Enclosure
- Garage Carport
- 3 Car Garage
- Garage Spaces
- 3
- Garage Features
- Driveway, Garage Door Opener
- Garage Dimensions
- 20x30
- Elementary School
- Windermere Elem
- Middle School
- Bridgewater Middle
- High School
- Windermere High School
- Water Name
- Lake Burden
- Water Extras
- Dock - Covered, Dock - Slip Deeded On-Site, Dock - Wood, Dock w/Electric, Lift, Lift - Covered, Seawall - Concrete, Seawall - Other, Skiing Allowed
- Water View
- Lake, Pond
- Water Access
- Lake
- Water Frontage
- Lake
- Pets
- Allowed
- Flood Zone Code
- AE
- Parcel ID
- 29-23-28-4075-04-530
- Legal Description
- KEENES POINTE UNIT 2 42/116 LOT 453
Mortgage Calculator
Listing courtesy of RE/MAX PROPERTIES SW. Selling Office: EXP REALTY LLC.
StellarMLS is the source of this information via Internet Data Exchange Program. All listing information is deemed reliable but not guaranteed and should be independently verified through personal inspection by appropriate professionals. Listings displayed on this website may be subject to prior sale or removal from sale. Availability of any listing should always be independently verified. Listing information is provided for consumer personal, non-commercial use, solely to identify potential properties for potential purchase. All other use is strictly prohibited and may violate relevant federal and state law. Data last updated on
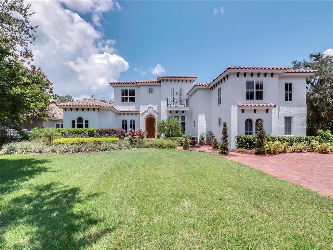
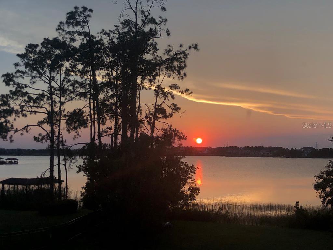
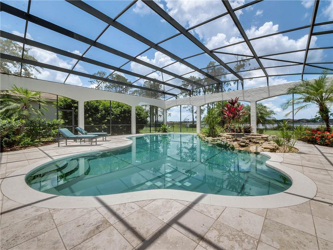
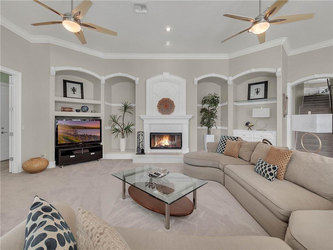
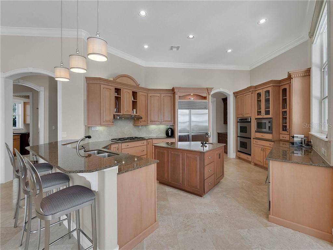
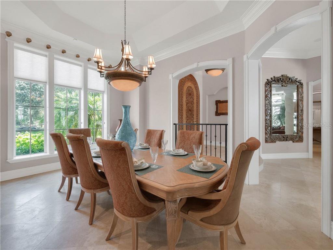
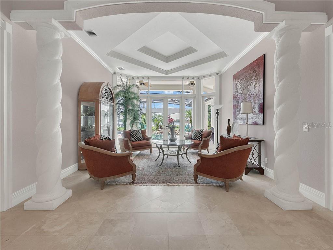
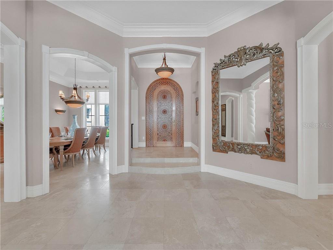
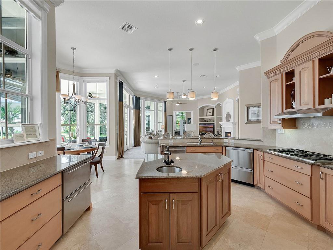
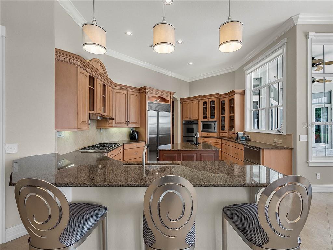
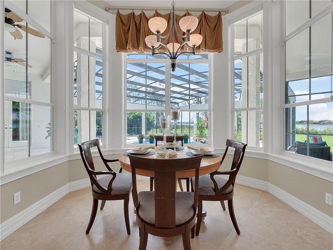
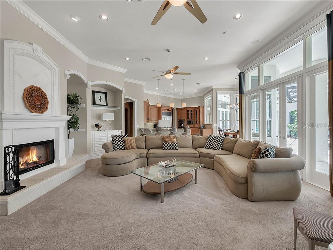
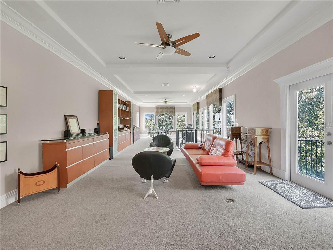
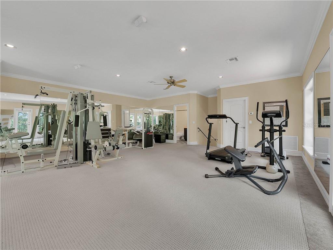
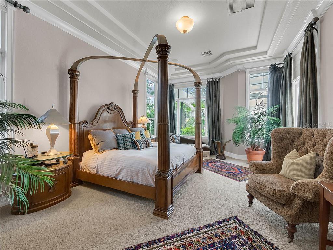
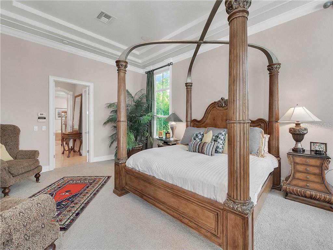
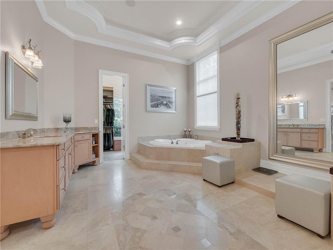
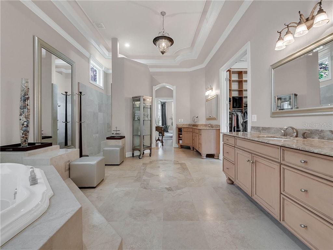
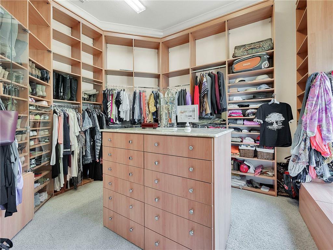
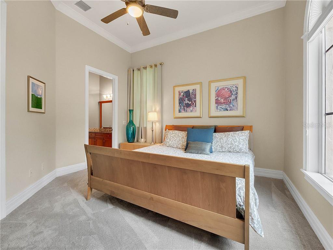
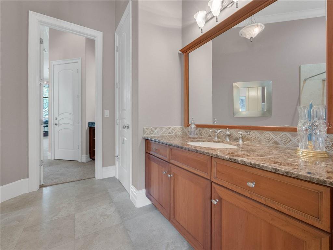
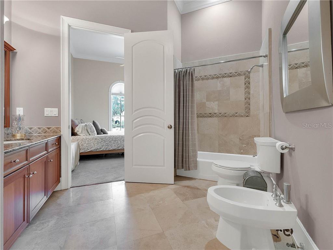
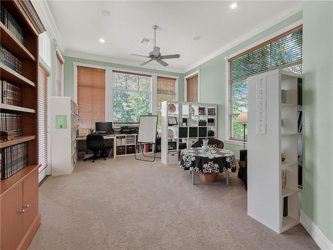

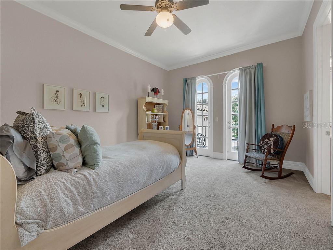
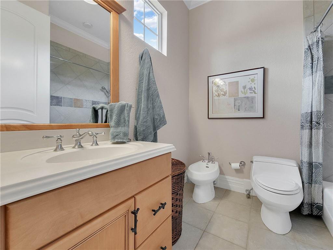
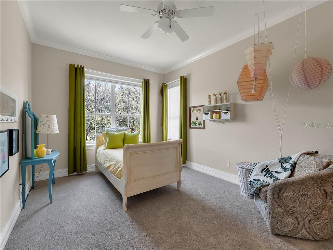
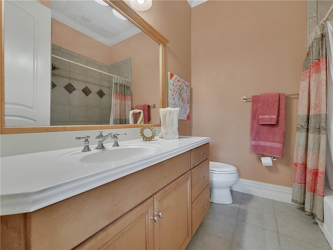
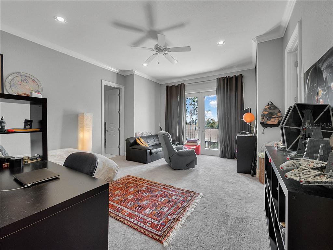
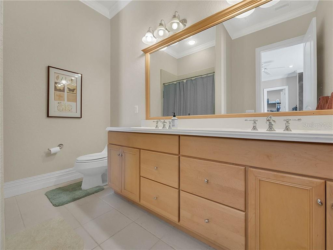
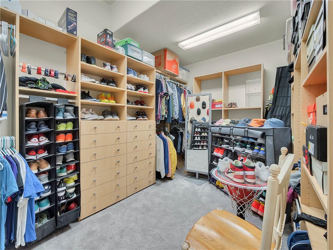
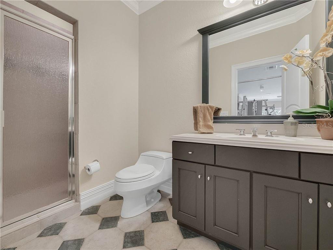
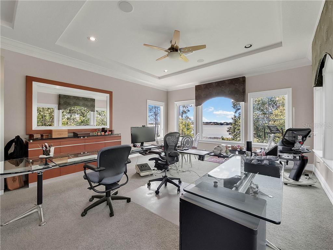
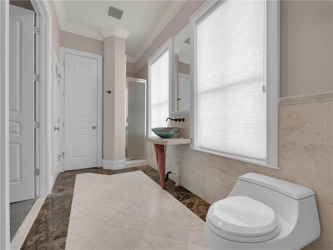
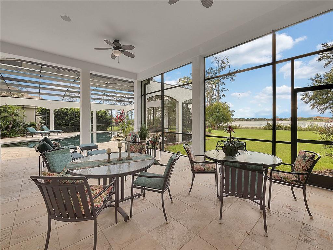
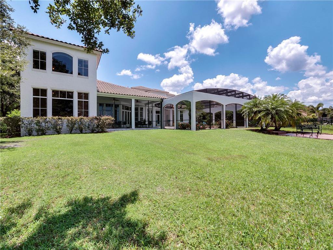
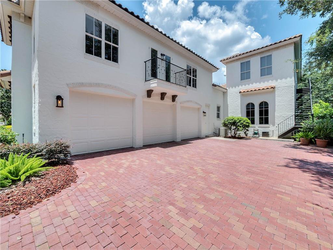

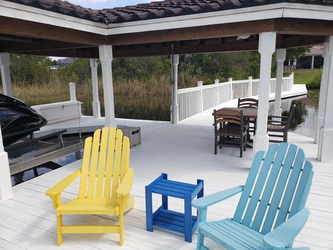
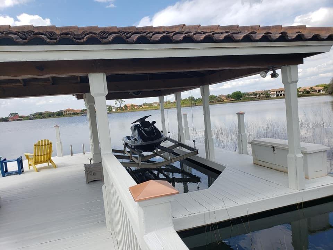
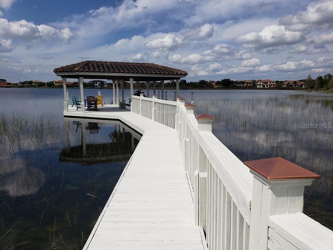
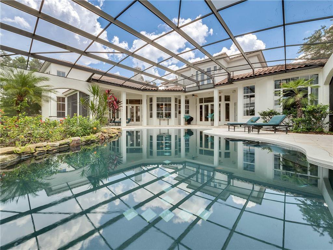

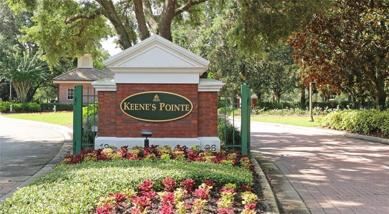
/u.realgeeks.media/belbenrealtygroup/400dpilogo.png)