13345 Fox Glove Street, Winter Garden, FL 34787
- $430,000
- 5
- BD
- 3
- BA
- 4,086
- SqFt
- Sold Price
- $430,000
- List Price
- $439,000
- Status
- Sold
- Closing Date
- Sep 24, 2019
- MLS#
- O5798533
- Property Style
- Single Family
- Architectural Style
- Contemporary
- Year Built
- 2005
- Bedrooms
- 5
- Bathrooms
- 3
- Living Area
- 4,086
- Lot Size
- 10,337
- Acres
- 0.24
- Total Acreage
- Up to 10, 889 Sq. Ft.
- Legal Subdivision Name
- Stoneybrook West
- MLS Area Major
- Winter Garden/Oakland
Property Description
If you’re searching for a spacious retreat, no need to look elsewhere. This spectacular 5 bedroom/3 bath home sits on a quarter acre lot in the guard gated community of Stoney Brook West. Driving up to this home, you’ll notice the beautiful curb appeal and huge 3-car garage for tons of storage. Kitchen with eat-in dining room has granite countertops and brand-new fridge. Open concept family room leads out into a 30-ft screened-in lanai giving you extended entertaining space while overlooking an oversized yard with a lake and fountain giving the feel of resort-style living. Separate formal dining and living room with enough space for everyone. The upper level contains a 680 sq. ft bonus room with endless possibilities and a master suite so grand you won’t want to leave. Master bedroom has detailed high ceilings, dual closets, a large sitting nook, and access to an extensive covered balcony. HOA includes cable tv and internet. Community offers a fitness center, community pool, basketball/tennis court, fishing pier, and so much more. Love being on the water? Then you’ll appreciate the private boat ramp for all your water toys. Now, THIS is Florida living. Please note that furnishings are not included in the sale of house.
Additional Information
- Taxes
- $4421
- Minimum Lease
- 8-12 Months
- HOA Fee
- $166
- HOA Payment Schedule
- Monthly
- Maintenance Includes
- Pool, Trash
- Location
- Sidewalk
- Community Features
- Boat Ramp, Fishing, Fitness Center, Gated, Golf Carts OK, Golf, Playground, Pool, Sidewalks, Tennis Courts, Water Access, No Deed Restriction, Golf Community, Gated Community
- Property Description
- Two Story
- Zoning
- PUD
- Interior Layout
- Ceiling Fans(s), High Ceilings, Kitchen/Family Room Combo, Skylight(s), Walk-In Closet(s)
- Interior Features
- Ceiling Fans(s), High Ceilings, Kitchen/Family Room Combo, Skylight(s), Walk-In Closet(s)
- Floor
- Carpet, Ceramic Tile
- Appliances
- Dishwasher, Disposal, Ice Maker, Range, Range Hood, Refrigerator
- Utilities
- Cable Available, Electricity Available, Public, Street Lights
- Heating
- Central
- Air Conditioning
- Central Air
- Exterior Construction
- Block, Stucco
- Exterior Features
- Balcony, Irrigation System, Sidewalk, Sliding Doors
- Roof
- Shingle
- Foundation
- Slab
- Pool
- Community
- Garage Carport
- 3 Car Garage
- Garage Spaces
- 3
- Garage Features
- Driveway
- Garage Dimensions
- 19x21
- Elementary School
- Whispering Oak Elem
- Middle School
- Sunridge Middle
- High School
- West Orange High
- Water View
- Pond
- Pets
- Not allowed
- Flood Zone Code
- X
- Parcel ID
- 03-23-27-8238-13-261
- Legal Description
- STONEYBROOK WEST UNIT 6 54/116 LOT 261 BLK 13
Mortgage Calculator
Listing courtesy of DUDLEY ELITE REALTY INC. Selling Office: KELLER WILLIAMS CLASSIC.
StellarMLS is the source of this information via Internet Data Exchange Program. All listing information is deemed reliable but not guaranteed and should be independently verified through personal inspection by appropriate professionals. Listings displayed on this website may be subject to prior sale or removal from sale. Availability of any listing should always be independently verified. Listing information is provided for consumer personal, non-commercial use, solely to identify potential properties for potential purchase. All other use is strictly prohibited and may violate relevant federal and state law. Data last updated on

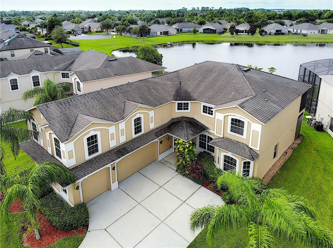
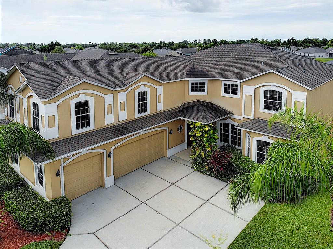
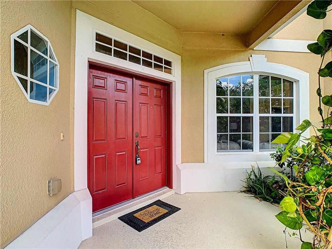
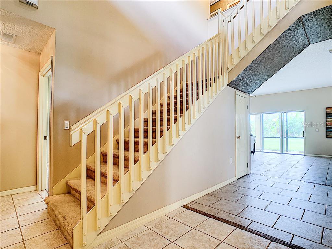
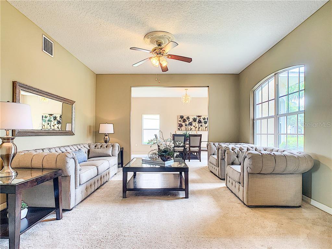
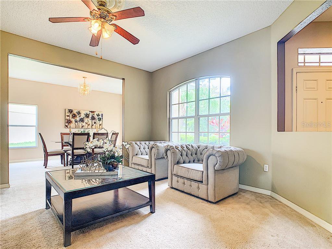
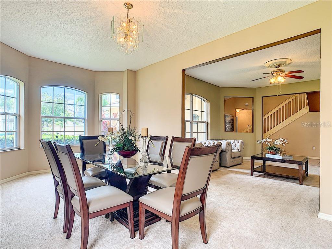
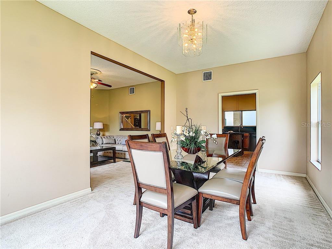
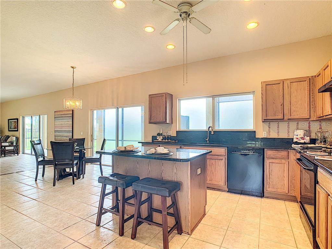
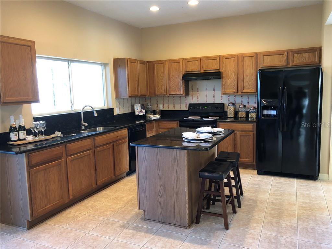
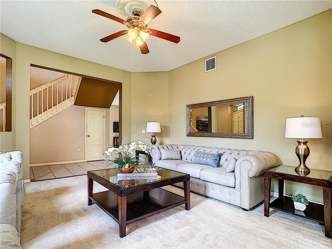
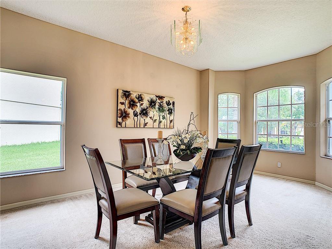
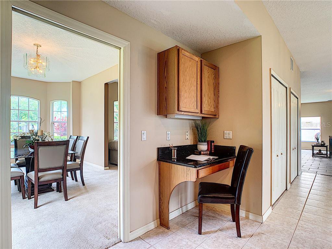
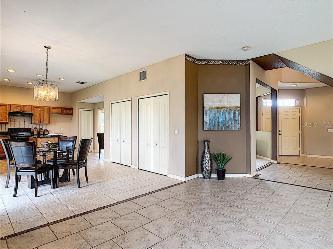
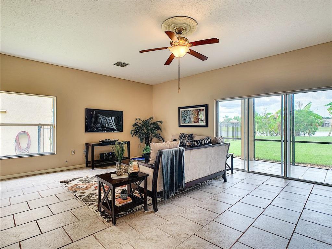
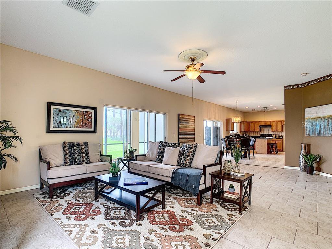

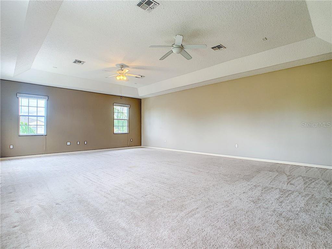

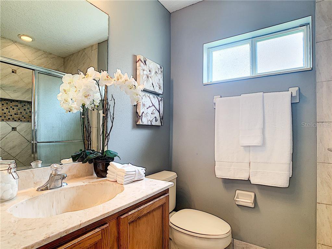
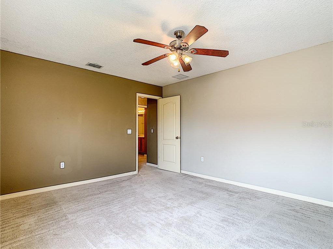
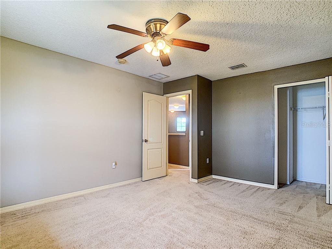
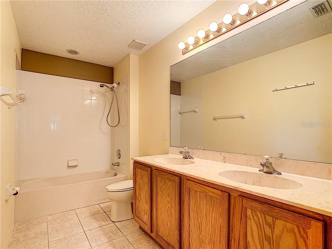
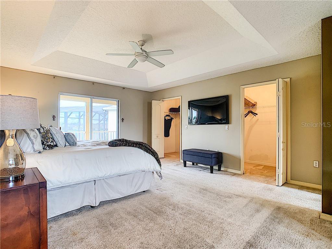
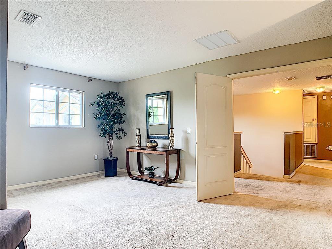
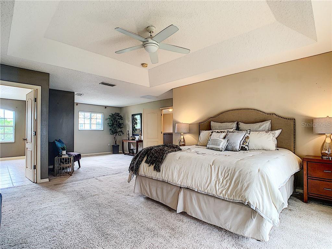
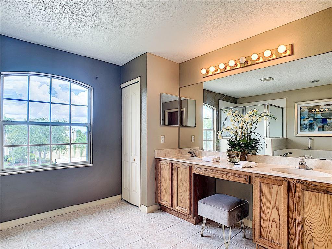
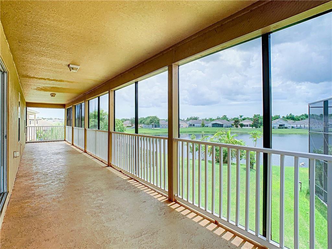
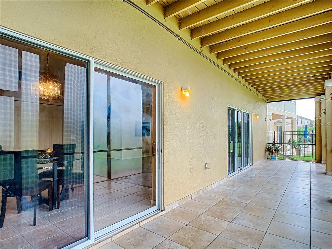
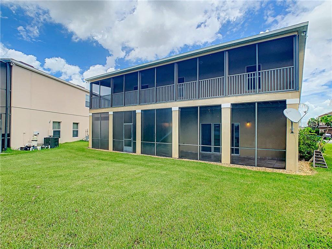
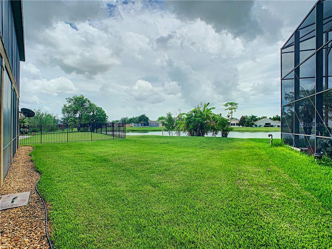
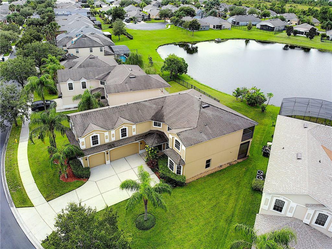
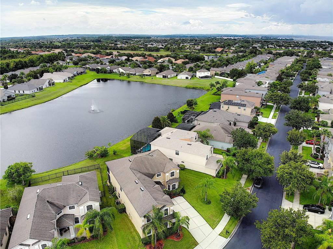
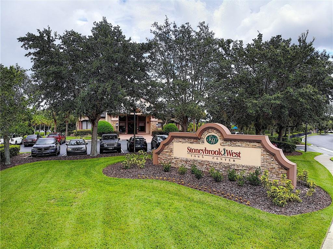
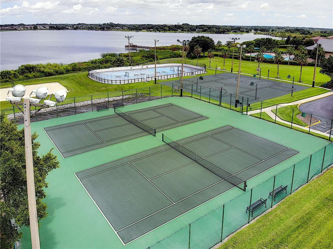
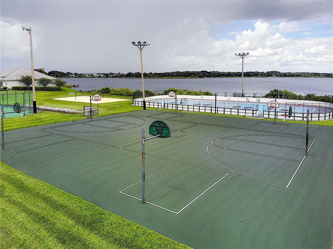
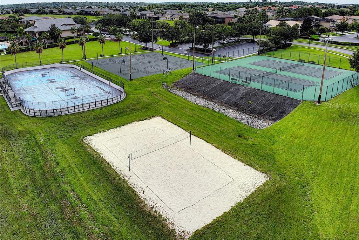
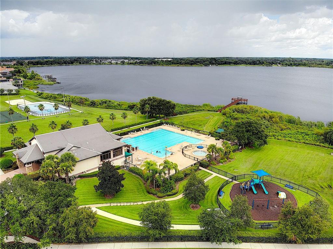
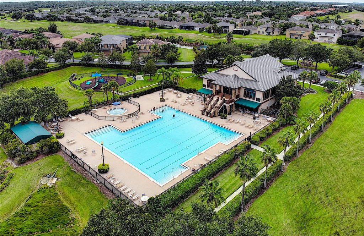
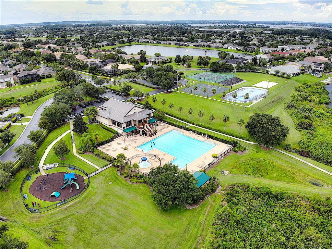
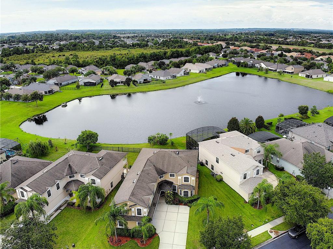
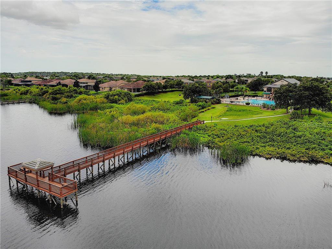
/u.realgeeks.media/belbenrealtygroup/400dpilogo.png)