2471 Via Genova, Apopka, FL 32712
- $335,000
- 3
- BD
- 2.5
- BA
- 2,250
- SqFt
- Sold Price
- $335,000
- List Price
- $350,000
- Status
- Sold
- Closing Date
- Dec 30, 2019
- MLS#
- O5798296
- Property Style
- Single Family
- Architectural Style
- Spanish/Mediterranean
- Year Built
- 1985
- Bedrooms
- 3
- Bathrooms
- 2.5
- Baths Half
- 1
- Living Area
- 2,250
- Lot Size
- 7,183
- Acres
- 0.16
- Total Acreage
- Up to 10, 889 Sq. Ft.
- Legal Subdivision Name
- Villa D Este At Sweetwater Country
- Complex/Comm Name
- Villa D'Este
- MLS Area Major
- Apopka
Property Description
Absolutely stunning single family home located in gated community within Sweetwater Country Club community. Enter through your own gate, along the landscaped pathway, complete with fountain. Spacious rooms with soaring ceilings and skylights, the open floor plan offers living and dining rooms with tumbled Travertine fireplace, serving buffet, French doors throughout, wood and ceramic tile floors in all rooms. Extensive use of granite throughout kitchen, baths and indoor laundry room. Kitchen is well designed for gathering and accesses the recently installed built-in gas grill just outside the eat-in area. Two large bedrooms each with bath, master has jetted tub, and massive walk-in closets. Office/study/third bedroom*, has built-ins and desk space with a half bath a few steps away. Tiled roof, fresh paint, plantation shutters throughout, crown molding, new central vacuum, Anderson windows, zoned A/C within one newer unit, newer awnings, recently installed warranted flat roof system, speaker system truly make this a move-in ready home. Step out to the covered, tiled patio where the salt-water system pool and spa await. After a dip, relax in the surrounding lush, landscaped and lighted gardens. Two-car garage has built in storage cabinets. The Old World charm is truly captured in this 30-home community. *Third bedroom currently used as an office/den, but easily converted with addition of doors. See attached list of upgrades. Access to all Sweetwater Oaks amenities – Lake Brantley, tennis courts and parks!
Additional Information
- Taxes
- $4367
- Minimum Lease
- 1-2 Years
- HOA Fee
- $862
- HOA Payment Schedule
- Quarterly
- Maintenance Includes
- Maintenance Grounds, Management, Private Road
- Other Fees Amount
- 338
- Other Fees Term
- Semi Annual
- Location
- Corner Lot, In County, Level, Street Brick, Private
- Community Features
- Deed Restrictions, Gated, Golf Carts OK, Golf, Golf Community, Gated Community
- Property Description
- One Story
- Zoning
- P-D
- Interior Layout
- Built in Features, Ceiling Fans(s), Central Vaccum, Eat-in Kitchen, High Ceilings, Master Downstairs, Open Floorplan, Skylight(s), Split Bedroom, Stone Counters, Vaulted Ceiling(s), Walk-In Closet(s), Window Treatments
- Interior Features
- Built in Features, Ceiling Fans(s), Central Vaccum, Eat-in Kitchen, High Ceilings, Master Downstairs, Open Floorplan, Skylight(s), Split Bedroom, Stone Counters, Vaulted Ceiling(s), Walk-In Closet(s), Window Treatments
- Floor
- Ceramic Tile, Wood
- Appliances
- Built-In Oven, Cooktop, Dishwasher, Disposal, Dryer, Electric Water Heater, Microwave, Range, Refrigerator, Trash Compactor, Washer
- Utilities
- Sewer Available, Water Available
- Heating
- Central, Electric
- Air Conditioning
- Central Air, Zoned
- Fireplace Description
- Family Room, Wood Burning
- Exterior Construction
- Stucco, Wood Frame
- Exterior Features
- Fence, French Doors, Irrigation System, Lighting, Outdoor Grill, Rain Gutters, Sliding Doors
- Roof
- Other, Tile
- Foundation
- Slab
- Pool
- Private
- Pool Type
- Child Safety Fence, Gunite, In Ground, Salt Water
- Garage Carport
- 2 Car Garage
- Garage Spaces
- 2
- Garage Features
- Driveway, Garage Door Opener, Garage Faces Rear
- Garage Dimensions
- 20x20
- Elementary School
- Clay Springs Elem
- Middle School
- Piedmont Lakes Middle
- High School
- Wekiva High
- Water Name
- Lake Brantley
- Water Extras
- Boat Ramp - Private, Skiing Allowed
- Water Access
- Lake
- Pets
- Allowed
- Flood Zone Code
- X
- Parcel ID
- 36-20-28-8883-00-260
- Legal Description
- VILLA D'ESTE AT SWEETWATER COUNTRY CLUB14/34 LOT 26
Mortgage Calculator
Listing courtesy of SOUTHERN REALTY ENTERPRISES. Selling Office: OCEANS LUXURY REALTY FULL SVC.
StellarMLS is the source of this information via Internet Data Exchange Program. All listing information is deemed reliable but not guaranteed and should be independently verified through personal inspection by appropriate professionals. Listings displayed on this website may be subject to prior sale or removal from sale. Availability of any listing should always be independently verified. Listing information is provided for consumer personal, non-commercial use, solely to identify potential properties for potential purchase. All other use is strictly prohibited and may violate relevant federal and state law. Data last updated on
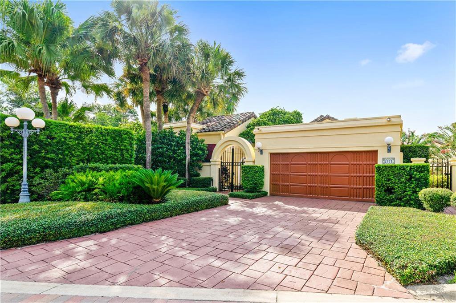
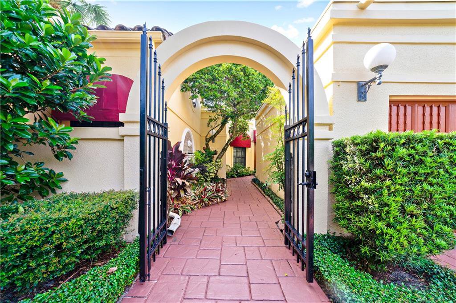
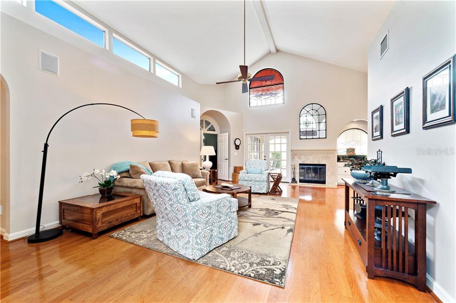
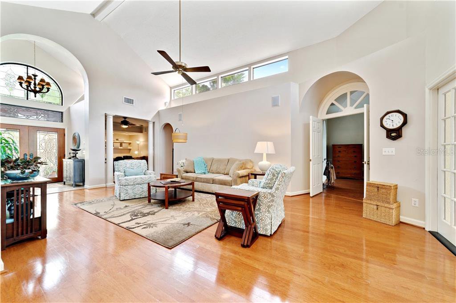

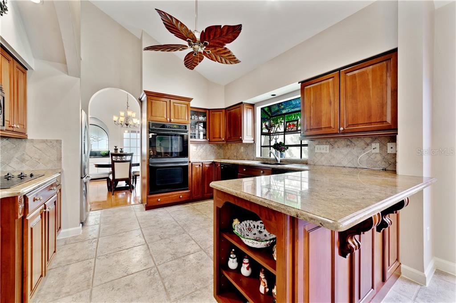

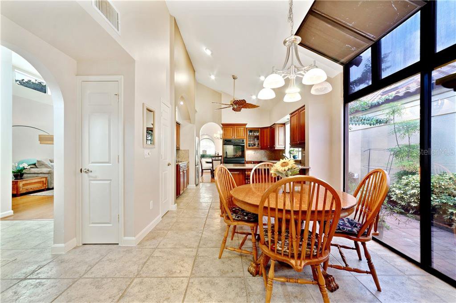
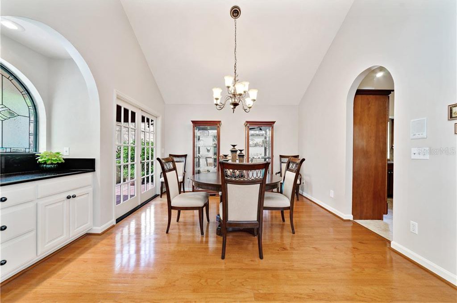
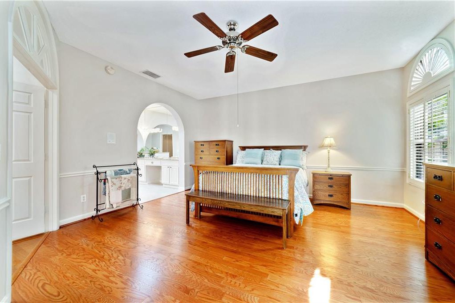
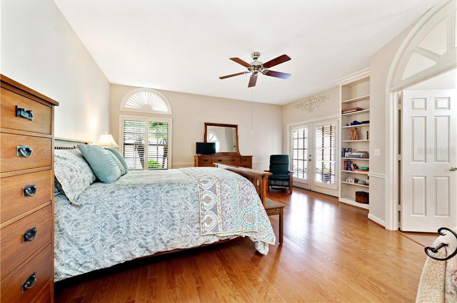

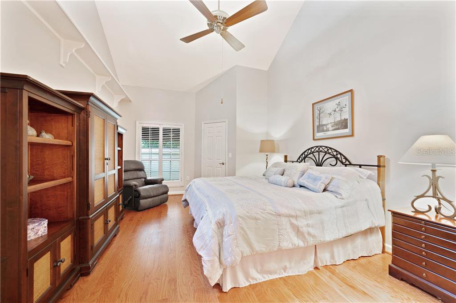

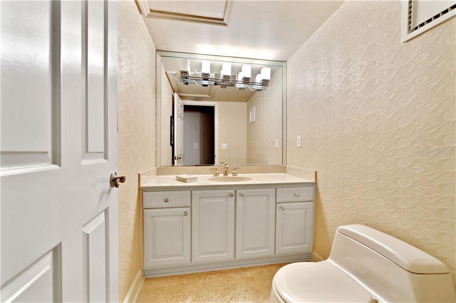
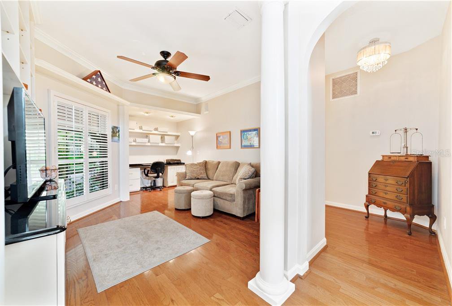
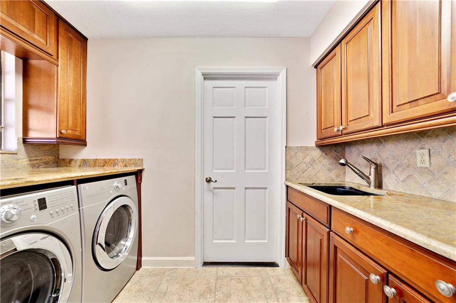
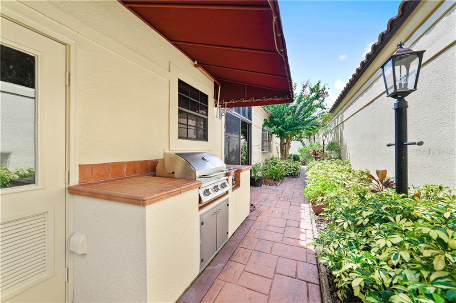
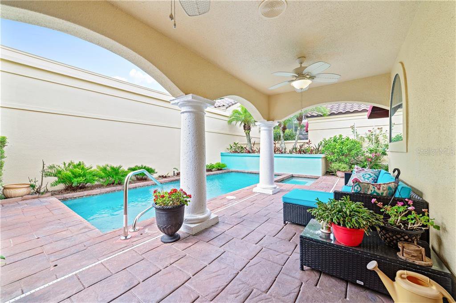
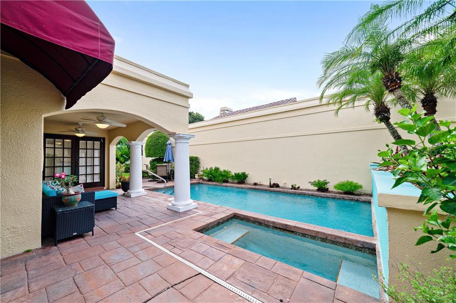
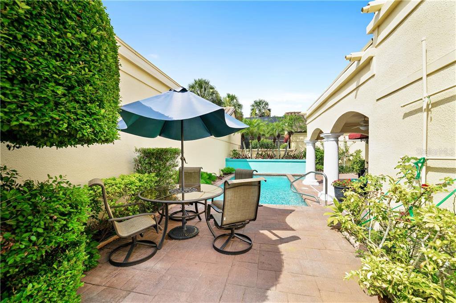
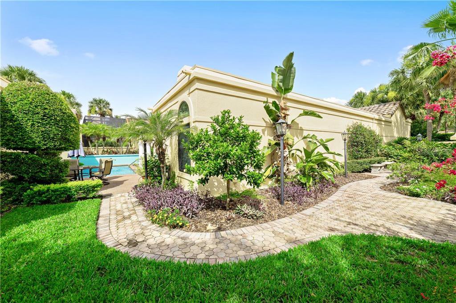
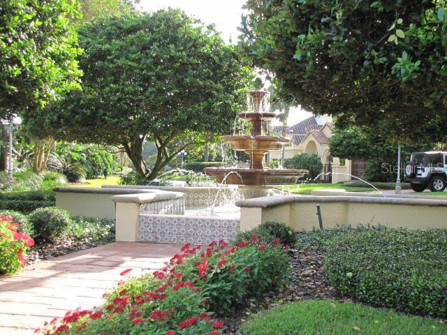

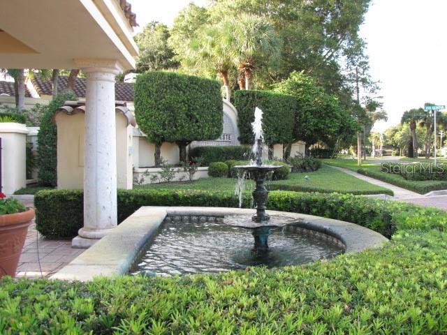
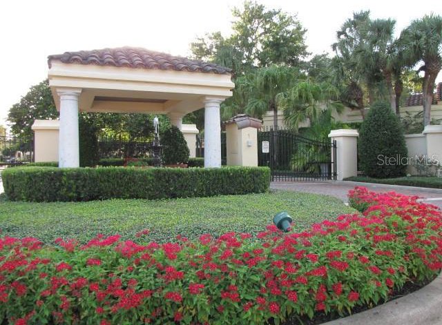
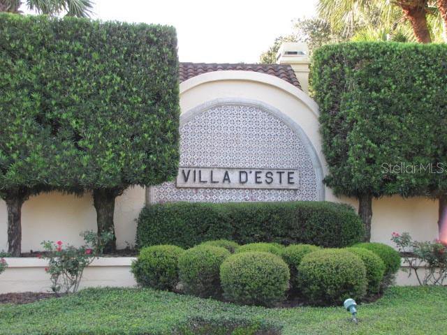
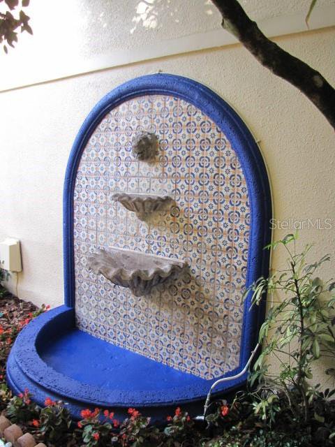
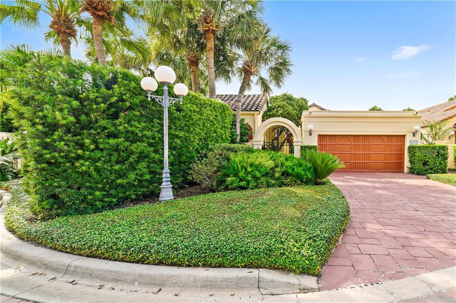
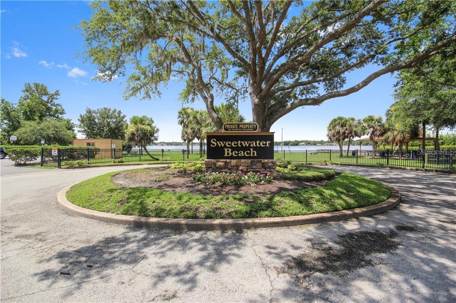
/u.realgeeks.media/belbenrealtygroup/400dpilogo.png)