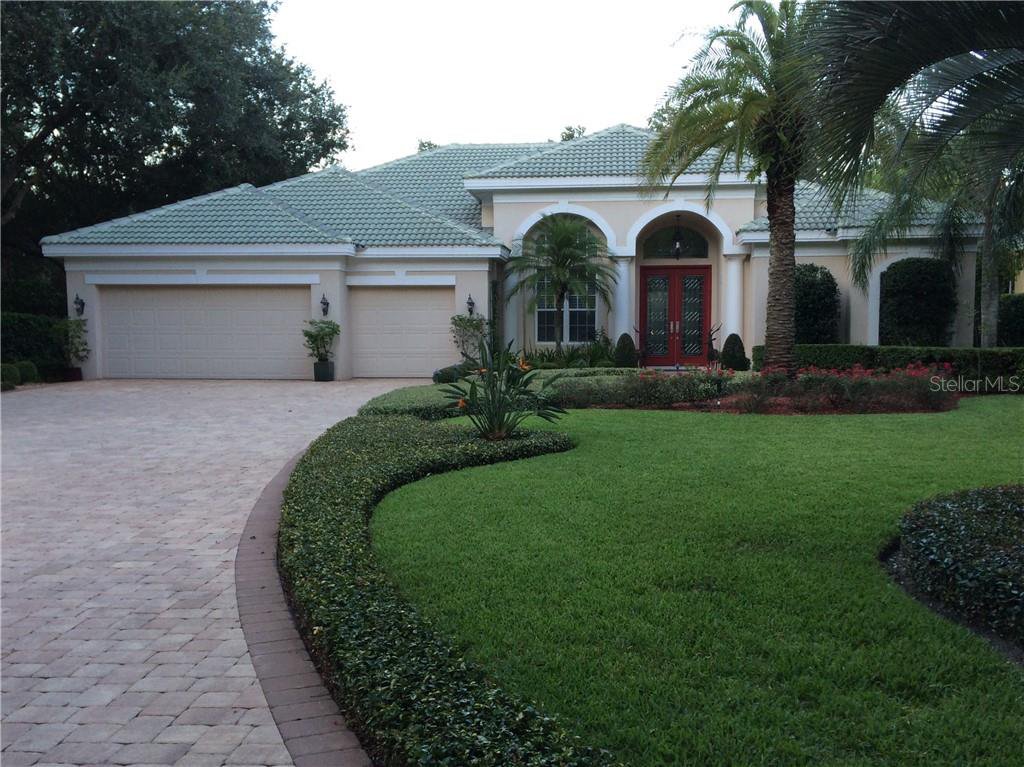733 Preserve Terrace, Lake Mary, FL 32746
- $580,000
- 4
- BD
- 3
- BA
- 2,755
- SqFt
- Sold Price
- $580,000
- List Price
- $619,900
- Status
- Sold
- Closing Date
- Oct 31, 2019
- MLS#
- O5798043
- Property Style
- Single Family
- Architectural Style
- Traditional
- Year Built
- 1996
- Bedrooms
- 4
- Bathrooms
- 3
- Living Area
- 2,755
- Lot Size
- 17,979
- Acres
- 0.41
- Total Acreage
- 1/4 Acre to 21779 Sq. Ft.
- Legal Subdivision Name
- Heathrow/Wyntree
- Complex/Comm Name
- Heathrow/Wyntree
- MLS Area Major
- Lake Mary / Heathrow
Property Description
If you appreciate and value timeless, understated elegant finishes, then look no further. This beautifully designed custom built Arthur Rutenberg home is 4 bedroom/3 bath with just under 2800 SF. The luxurious updates (2007) are simply fresh/like new and include: Travertine and Hardwood Floors throughout, Crown Molding, Custom Kitchen with Hardwood Cabinets, Granite Counters, & Huge Island. The Custom Wood Built-Ins in the Family Room, Bar Area, Master Bedroom and Office create lots of extra storage and add to the enhancement and style of these rooms. All Bathrooms feature Marble/Granite with Custom Vanities and Kohler fixtures. Master features His and Her Custom Closets. + Custom Closets throughout. All solid core Interior Doors, Murano glass Light Fixtures, Custom Window Treatments and Plantation Shutters. Other updates included Plumbing, Electrical, A/C ducts, Trane A/C. The Exterior Updates include: Pavers in Driveway/ Pool area/ Backyard, Travertine in Patio area, Mature and Lush Landscaping, Slate Stone Pathways and Pergola in Back Garden areas, Landscape Lighting, Gas Heated Pool/Spa, Screen Enclosed Pool/Patio area. With only a neighbor on one side, this home provides peaceful privacy in a most relaxing and tranquil setting. The flow of this open floorplan will provide for comfortable living and is perfectly set up for indoor/outdoor, formal/casual entertaining with family and friends. Perhaps you are downsizing and still want high end. This fabulous unique home is an absolute must see.
Additional Information
- Taxes
- $4417
- Minimum Lease
- 1-2 Years
- HOA Fee
- $493
- HOA Payment Schedule
- Quarterly
- Maintenance Includes
- 24-Hour Guard, Maintenance Grounds, Management, Private Road, Security
- Location
- Corner Lot, Near Golf Course, Sidewalk, Paved, Private
- Community Features
- Deed Restrictions, Gated, Golf Carts OK, Irrigation-Reclaimed Water, Park, Playground, Sidewalks, Gated Community, Security
- Property Description
- One Story
- Zoning
- PUD
- Interior Layout
- Built in Features, Ceiling Fans(s), Crown Molding, Eat-in Kitchen, Kitchen/Family Room Combo, Open Floorplan, Skylight(s), Solid Wood Cabinets, Split Bedroom, Stone Counters, Walk-In Closet(s), Wet Bar, Window Treatments
- Interior Features
- Built in Features, Ceiling Fans(s), Crown Molding, Eat-in Kitchen, Kitchen/Family Room Combo, Open Floorplan, Skylight(s), Solid Wood Cabinets, Split Bedroom, Stone Counters, Walk-In Closet(s), Wet Bar, Window Treatments
- Floor
- Marble, Travertine, Wood
- Appliances
- Bar Fridge, Built-In Oven, Convection Oven, Cooktop, Dishwasher, Disposal, Dryer, Exhaust Fan, Microwave, Range Hood, Refrigerator, Solar Hot Water, Solar Hot Water, Washer, Water Softener, Wine Refrigerator
- Utilities
- BB/HS Internet Available, Cable Available, Cable Connected, Electricity Available, Electricity Connected, Fire Hydrant, Phone Available, Propane, Public, Sewer Available, Sewer Connected, Sprinkler Meter, Sprinkler Recycled, Street Lights, Underground Utilities, Water Available
- Heating
- Central, Electric
- Air Conditioning
- Central Air, Humidity Control
- Fireplace Description
- Family Room, Wood Burning
- Exterior Construction
- Block, Stucco
- Exterior Features
- Irrigation System, Lighting, Rain Gutters, Sidewalk, Sprinkler Metered
- Roof
- Concrete, Tile
- Foundation
- Slab
- Pool
- Private
- Pool Type
- Gunite, Heated, In Ground, Lighting, Outside Bath Access, Pool Sweep, Screen Enclosure
- Garage Carport
- 3 Car Garage
- Garage Spaces
- 3
- Garage Features
- Driveway, Garage Door Opener
- Garage Dimensions
- 22X30
- Elementary School
- Heathrow Elementary
- Middle School
- Markham Woods Middle
- High School
- Seminole High
- Pets
- Allowed
- Flood Zone Code
- X
- Parcel ID
- 01-20-29-5MF-0000-0010
- Legal Description
- LEG LOT 1 WYNTREE PB 47 PGS 84 THRU 86
Mortgage Calculator
Listing courtesy of KELLER WILLIAMS HERITAGE REALTY. Selling Office: UNITED REAL ESTATE PREFERRED.
StellarMLS is the source of this information via Internet Data Exchange Program. All listing information is deemed reliable but not guaranteed and should be independently verified through personal inspection by appropriate professionals. Listings displayed on this website may be subject to prior sale or removal from sale. Availability of any listing should always be independently verified. Listing information is provided for consumer personal, non-commercial use, solely to identify potential properties for potential purchase. All other use is strictly prohibited and may violate relevant federal and state law. Data last updated on

/u.realgeeks.media/belbenrealtygroup/400dpilogo.png)