3625 Apopka Ridge Circle, Apopka, FL 32703
- $375,000
- 4
- BD
- 3
- BA
- 2,485
- SqFt
- Sold Price
- $375,000
- List Price
- $375,000
- Status
- Sold
- Closing Date
- Aug 22, 2019
- MLS#
- O5797900
- Property Style
- Single Family
- Year Built
- 2016
- Bedrooms
- 4
- Bathrooms
- 3
- Living Area
- 2,485
- Lot Size
- 10,333
- Acres
- 0.24
- Total Acreage
- Up to 10, 889 Sq. Ft.
- Building Name
- Maronda
- Legal Subdivision Name
- Apopka Woods Sub
- MLS Area Major
- Apopka
Property Description
MULTIPLE OFFERS! HIGHEST AND BEST DUE BY SATURDAY THE 13TH AT 9PM! Welcome to your new private Oasis in Apopka Woods! Featuring 4 bedrooms, 3 bathrooms, and a study this open one story floor plan sits at right under 2500sqft. The fully fenced in backyard features golf level astroturf for 2/3 of the yard providing a low maintenance lifestyle while you sit back and relax by the expansive saltwater pool. Perfect for entertaining this home features 28 solar panels leaving its new owner an average power bill of only $11 a month! This open concept floor plan provides amazing custom storage built by the seller when you enter the home and a private study or den. Continue into the expansive kitchen and living room that opens to the screened in patio through a triple sliding door. The master retreat is sure to delight with tray ceilings, big and luxurious bathroom, and custom built master closet. With 3 other spacious bedrooms that include custom closet systems, this home has plenty of space for a growing family. This home also features an oversized garage with a 3rd stall workshop. Better than new! Do not miss this move in ready pool home! It will not last long!
Additional Information
- Taxes
- $3911
- Minimum Lease
- 7 Months
- HOA Fee
- $600
- HOA Payment Schedule
- Annually
- Community Features
- Deed Restrictions, Park
- Property Description
- One Story
- Zoning
- R-2
- Interior Layout
- Ceiling Fans(s), Living Room/Dining Room Combo, Open Floorplan, Solid Surface Counters, Solid Wood Cabinets, Tray Ceiling(s)
- Interior Features
- Ceiling Fans(s), Living Room/Dining Room Combo, Open Floorplan, Solid Surface Counters, Solid Wood Cabinets, Tray Ceiling(s)
- Floor
- Carpet, Ceramic Tile
- Appliances
- Dishwasher, Disposal, Dryer, Microwave, Range, Refrigerator, Washer
- Utilities
- Public
- Heating
- Central
- Air Conditioning
- Central Air
- Exterior Construction
- Block
- Exterior Features
- Fence, Irrigation System, Rain Gutters, Sliding Doors, Storage
- Roof
- Shingle
- Foundation
- Slab
- Pool
- Private
- Pool Type
- In Ground
- Garage Carport
- 2 Car Garage
- Garage Spaces
- 2
- Garage Dimensions
- 35x20
- Middle School
- Piedmont Lakes Middle
- High School
- Wekiva High
- Pets
- Allowed
- Flood Zone Code
- X
- Parcel ID
- 32-21-28-0235-00-220
- Legal Description
- APOPKA WOODS SUBDIVISION 86/123 LOT 22
Mortgage Calculator
Listing courtesy of REVOLUTION REALTY. Selling Office: COLDWELL BANKER RESIDENTIAL RE.
StellarMLS is the source of this information via Internet Data Exchange Program. All listing information is deemed reliable but not guaranteed and should be independently verified through personal inspection by appropriate professionals. Listings displayed on this website may be subject to prior sale or removal from sale. Availability of any listing should always be independently verified. Listing information is provided for consumer personal, non-commercial use, solely to identify potential properties for potential purchase. All other use is strictly prohibited and may violate relevant federal and state law. Data last updated on
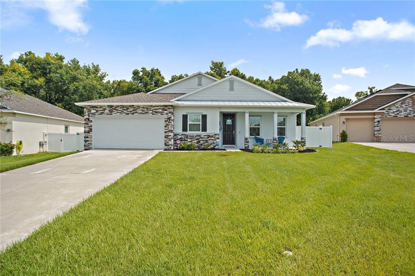
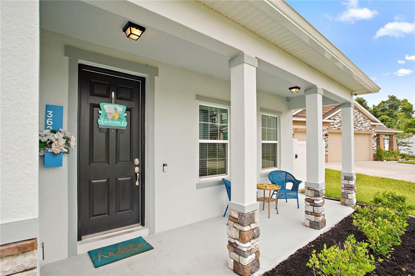

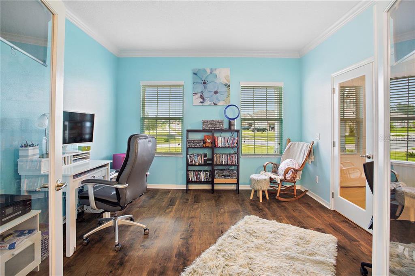
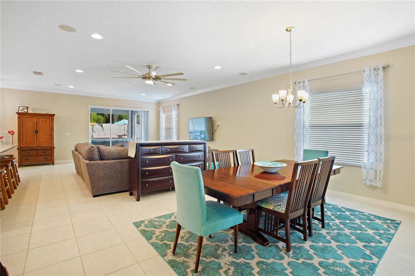
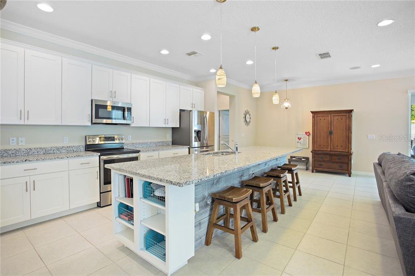
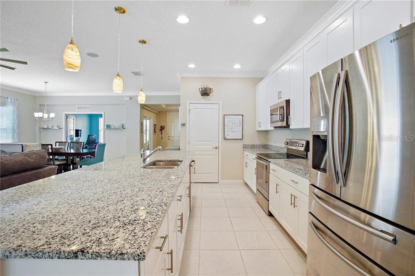
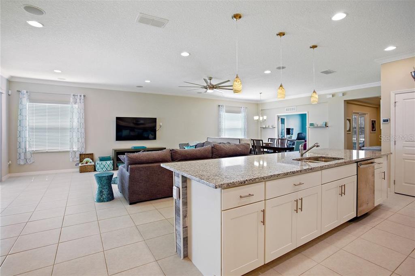
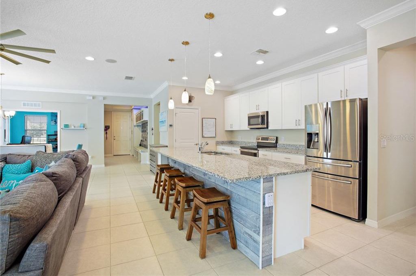
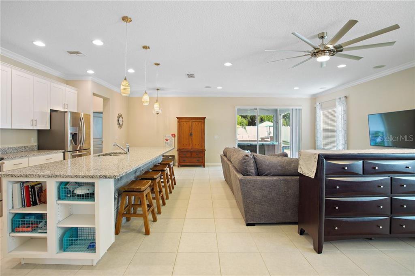
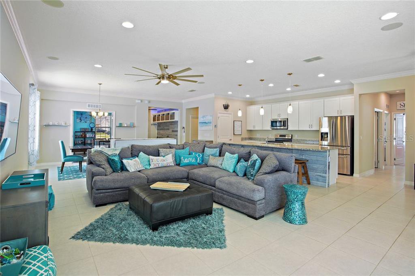
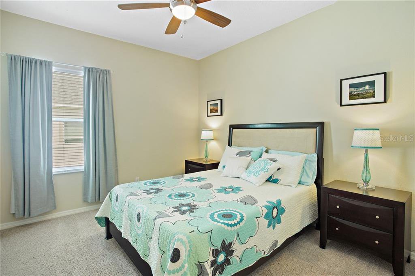
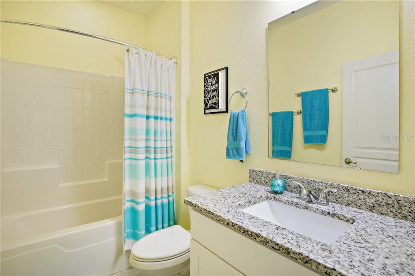
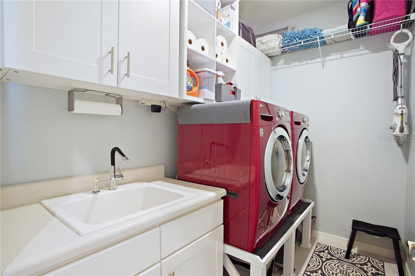
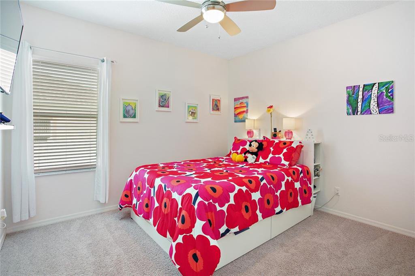
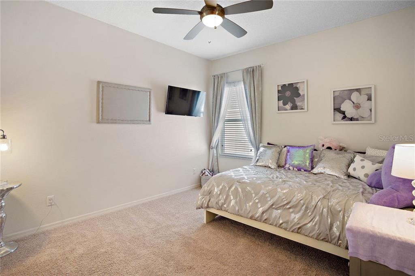
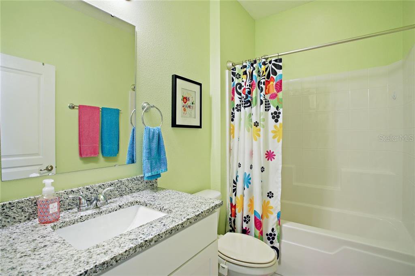
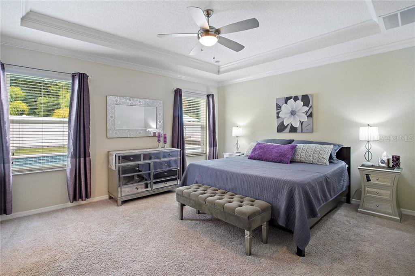
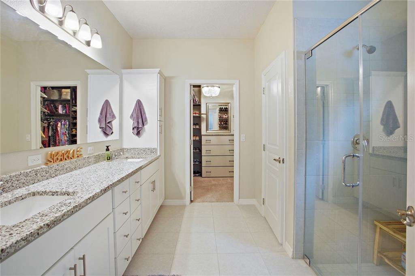
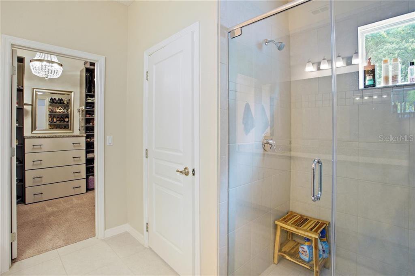
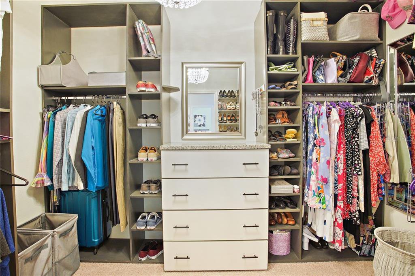
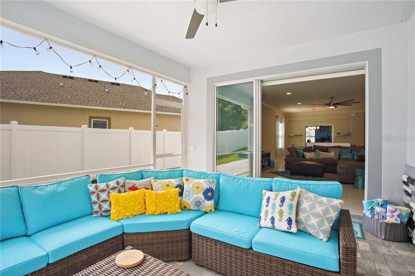
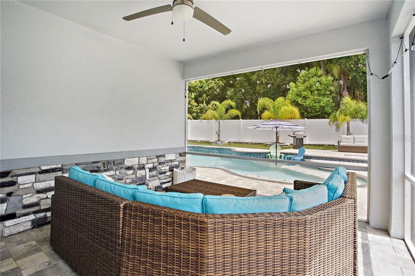
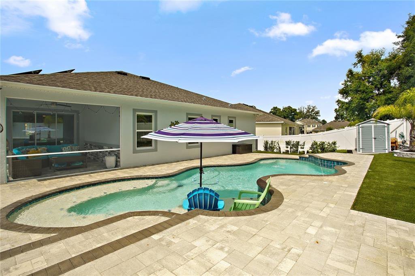
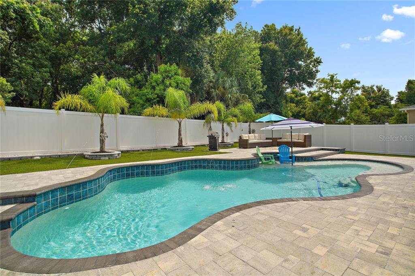
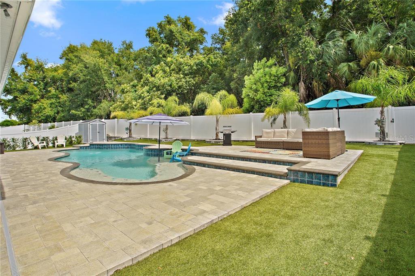
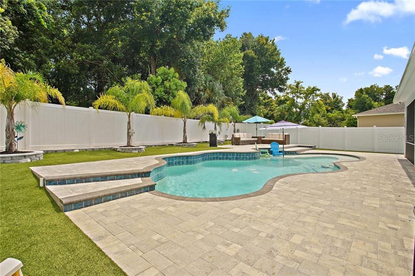
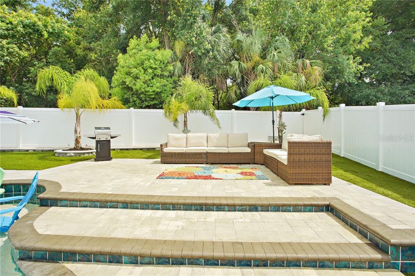
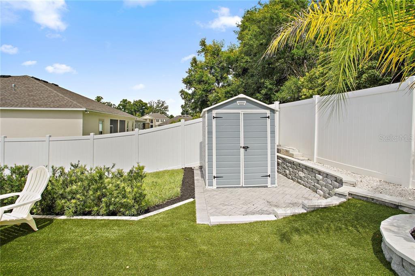
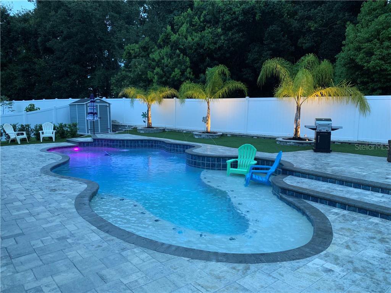
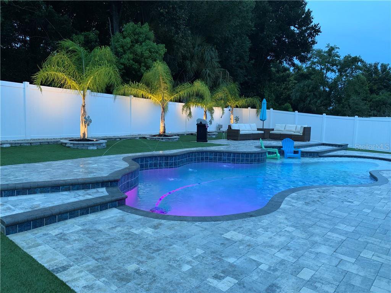
/u.realgeeks.media/belbenrealtygroup/400dpilogo.png)