3502 Kilmarnock Drive, Apopka, FL 32712
- $364,900
- 5
- BD
- 3
- BA
- 2,734
- SqFt
- Sold Price
- $364,900
- List Price
- $364,900
- Status
- Sold
- Closing Date
- Oct 22, 2019
- MLS#
- O5797863
- Property Style
- Single Family
- Architectural Style
- Contemporary
- Year Built
- 2001
- Bedrooms
- 5
- Bathrooms
- 3
- Living Area
- 2,734
- Lot Size
- 15,300
- Acres
- 0.35
- Total Acreage
- 1/4 Acre to 21779 Sq. Ft.
- Legal Subdivision Name
- Rock Springs Ridge Ph 2
- MLS Area Major
- Apopka
Property Description
Your search is over! Beautiful 5 Bedroom 3 Bath Saltwater Pool Home in the Sought after Rock Springs Ridge with over 2,700 sqft of Living Space and Large 3-Car Garage (Bring your Golf Cart!). This turn-key home sits on a cul-de-sac street with stunning stone front and lush landscaping. The three-way Split Bedroom floor-plan features Tray Ceilings, Wood and Tile throughout with Carpet in the bedrooms. As you enter the home, you are greeted with the Large Family Room (being used as an office) and Formal Dining overlooking the Spacious Screened Lanai with Gas Heated Pool/Spa. The open kitchen overlooks the Main Living Area and features Cherry Wood Cabinetry with Under Cabinet Lighting, Stainless Steel Appliances and Granite Countertops. The many windows throughout the home bring in an abundance of natural light. Three of the Four Spare Bedrooms have an adjacent bathroom, offering ultimate privacy for each member of your family and guests. The oversized Master Suite features a dual vanity with separate glass enclosed shower/soaking tub and oversized walk-in closet. The outdoor living space is private due to NO REAR NEIGHBORS, with over 1/3 Acre of Lush Landscaping. Zoned for the highly desired Wolf Lake Schools. Minutes to Kelly Park, Rock Springs, Downtown Apopka... This well cared for home is priced to sell and will not last!
Additional Information
- Taxes
- $2841
- Minimum Lease
- 7 Months
- HOA Fee
- $105
- HOA Payment Schedule
- Quarterly
- Location
- In County, On Golf Course, Sidewalk, Paved
- Community Features
- Deed Restrictions, Golf, Golf Community
- Property Description
- One Story
- Zoning
- PUD
- Interior Layout
- Eat-in Kitchen, High Ceilings, Kitchen/Family Room Combo, Solid Wood Cabinets, Split Bedroom, Stone Counters, Tray Ceiling(s), Walk-In Closet(s)
- Interior Features
- Eat-in Kitchen, High Ceilings, Kitchen/Family Room Combo, Solid Wood Cabinets, Split Bedroom, Stone Counters, Tray Ceiling(s), Walk-In Closet(s)
- Floor
- Carpet, Ceramic Tile, Wood
- Appliances
- Dishwasher, Disposal, Dryer, Range, Refrigerator, Washer
- Utilities
- BB/HS Internet Available, Electricity Connected, Sprinkler Meter, Street Lights, Underground Utilities
- Heating
- Central, Electric, Heat Pump
- Air Conditioning
- Central Air
- Exterior Construction
- Block, Stucco
- Exterior Features
- Rain Gutters, Sliding Doors
- Roof
- Shingle
- Foundation
- Slab
- Pool
- Private
- Pool Type
- In Ground, Salt Water, Screen Enclosure, Self Cleaning
- Garage Carport
- 3 Car Garage
- Garage Spaces
- 3
- Garage Features
- Garage Door Opener
- Garage Dimensions
- 32x44
- Pets
- Allowed
- Flood Zone Code
- X
- Parcel ID
- 21-20-28-8241-01-860
- Legal Description
- ROCK SPRINGS RIDGE PHASE 2 42/55 LOT 186
Mortgage Calculator
Listing courtesy of MATCH MADE IN REAL ESTATE. Selling Office: G WORLD PROPERTIES.
StellarMLS is the source of this information via Internet Data Exchange Program. All listing information is deemed reliable but not guaranteed and should be independently verified through personal inspection by appropriate professionals. Listings displayed on this website may be subject to prior sale or removal from sale. Availability of any listing should always be independently verified. Listing information is provided for consumer personal, non-commercial use, solely to identify potential properties for potential purchase. All other use is strictly prohibited and may violate relevant federal and state law. Data last updated on



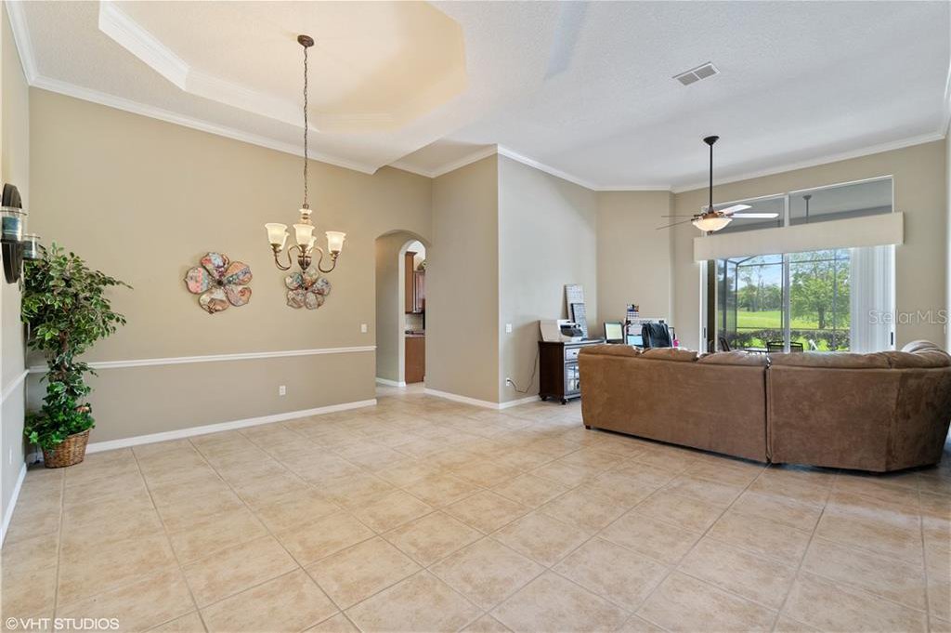
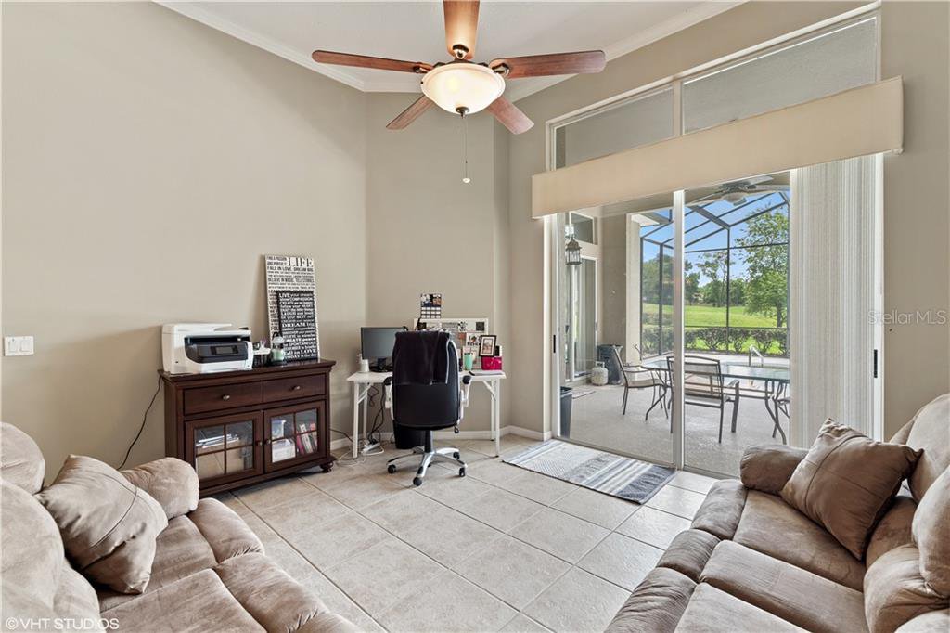






















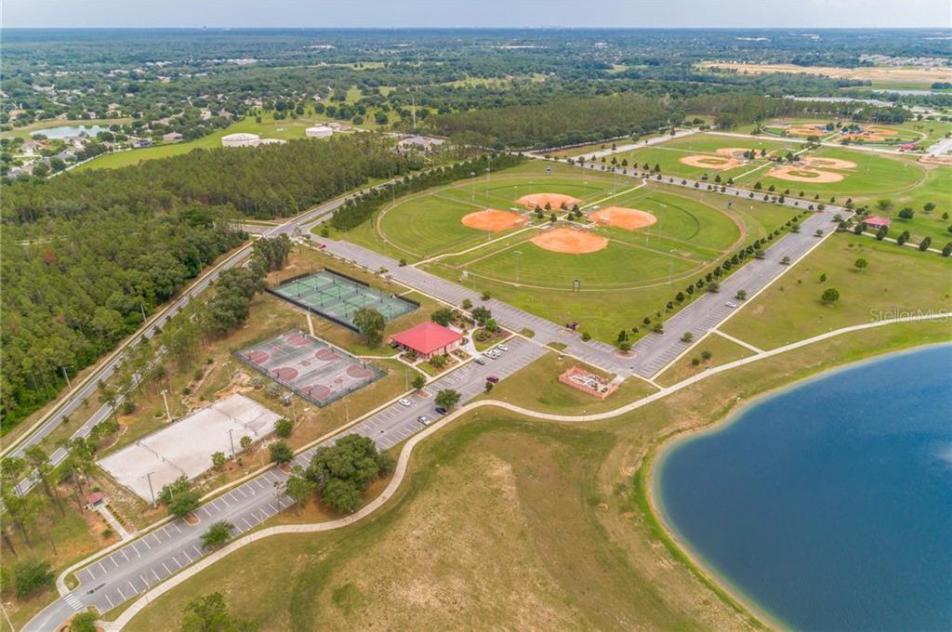

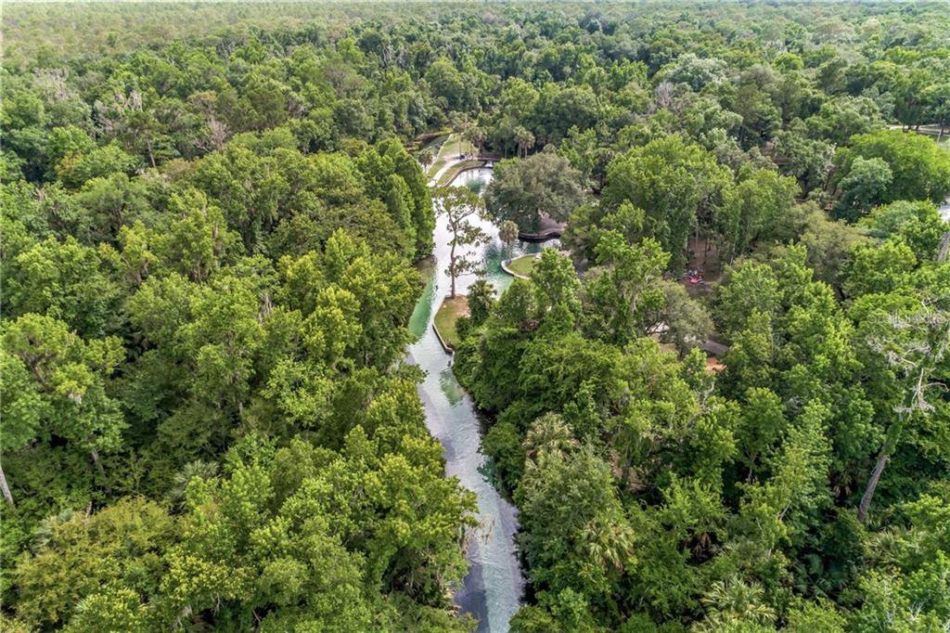

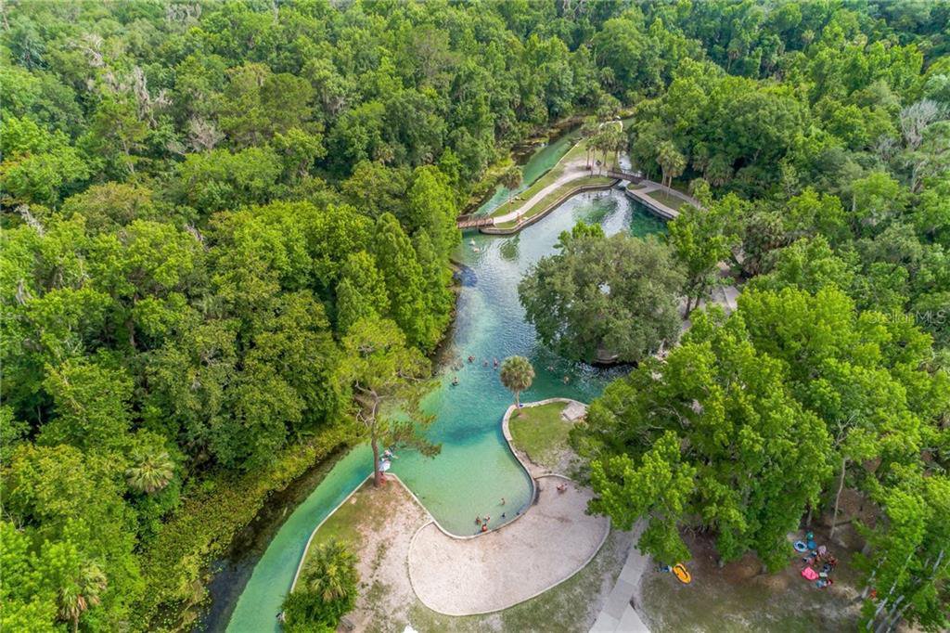
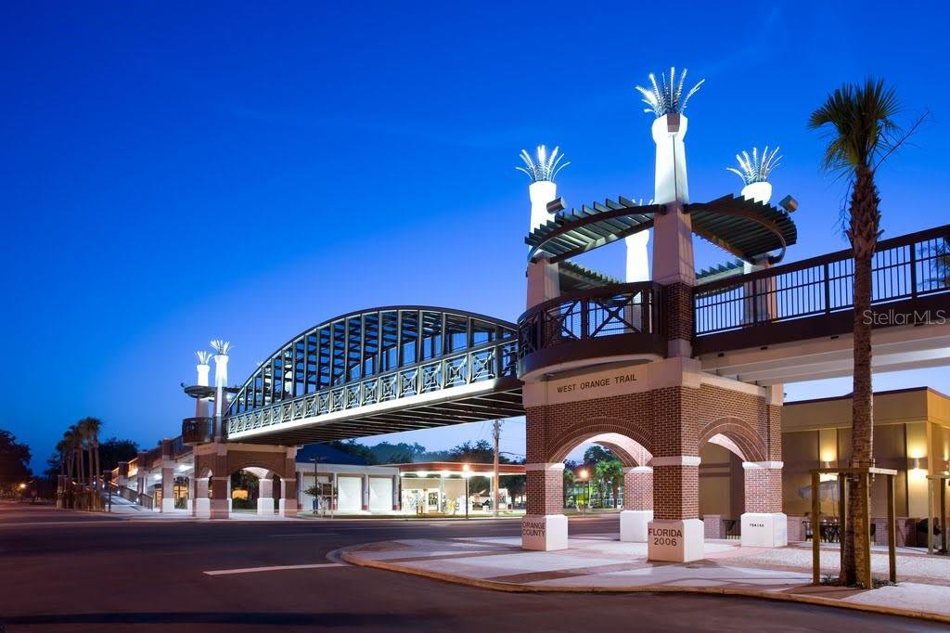
/u.realgeeks.media/belbenrealtygroup/400dpilogo.png)