121 Alexandra Woods Drive, Debary, FL 32713
- $320,000
- 3
- BD
- 2
- BA
- 2,114
- SqFt
- Sold Price
- $320,000
- List Price
- $325,000
- Status
- Sold
- Closing Date
- Aug 30, 2019
- MLS#
- O5797826
- Property Style
- Single Family
- Year Built
- 1998
- Bedrooms
- 3
- Bathrooms
- 2
- Living Area
- 2,114
- Lot Size
- 22,464
- Acres
- 0.52
- Total Acreage
- 1/2 Acre to 1 Acre
- Legal Subdivision Name
- Glen Abbey Unit 7 Sec B
- MLS Area Major
- Debary
Property Description
Absolutely beautiful, Glen Abbey pool home situated on an oversized lot that backs up to the 13th green of the Glen Abbey Golf Course. This light and bright sun-filled home features a open split floor plan with 10 foot ceilings and has both tile and laminate floors throughout. The kitchen is well-equipped with stainless appliances, breakfast bar, and a closet pantry. The large master suite features his and hers closets, dual sinks, garden tub and separate walk-in-shower. Sliders off the family room, living room and master suite lead to a covered lanai that overlooks your private, screen-enclosed solar heated swimming pool, with a gorgeous stone water feature, No rear neighbors and beautiful views of the golf course. DEBARY is the perfect choice for those who enjoy walking trails, Gemini Springs, taking the SUNRAIL, and close access to the St John River. Ease of living continues with the indoor laundry room, 3 car garage side entry, a newer roof (2017), and a newer AC (2016) and well for irrigation. SO CLEAN AND VERY WELL MAINTAINED.... this may be the perfect home for your family call to schedule your showing today!!
Additional Information
- Taxes
- $2586
- Minimum Lease
- 1-2 Years
- HOA Fee
- $225
- HOA Payment Schedule
- Annually
- Location
- City Limits, Level, On Golf Course, Paved
- Community Features
- Deed Restrictions, Golf, Golf Community
- Property Description
- One Story
- Zoning
- RES
- Interior Layout
- Ceiling Fans(s), Kitchen/Family Room Combo, Master Downstairs, Split Bedroom, Walk-In Closet(s)
- Interior Features
- Ceiling Fans(s), Kitchen/Family Room Combo, Master Downstairs, Split Bedroom, Walk-In Closet(s)
- Floor
- Ceramic Tile, Other
- Appliances
- Dishwasher, Disposal, Electric Water Heater, Exhaust Fan, Microwave, Range, Refrigerator
- Utilities
- BB/HS Internet Available, Cable Available, Cable Connected, Electricity Connected, Public
- Heating
- Central, Electric
- Air Conditioning
- Central Air
- Exterior Construction
- Block, Stucco
- Exterior Features
- Irrigation System, Rain Gutters, Sidewalk, Sliding Doors
- Roof
- Shingle
- Foundation
- Slab
- Pool
- Private
- Pool Type
- Child Safety Fence, Heated, In Ground, Pool Sweep, Screen Enclosure, Solar Heat
- Garage Carport
- 3 Car Garage
- Garage Spaces
- 3
- Garage Features
- Garage Door Opener, Garage Faces Side, Oversized
- Garage Dimensions
- 21x32
- Pets
- Allowed
- Flood Zone Code
- X
- Parcel ID
- 26-18-30-13-00-0660
- Legal Description
- LOT 66 GLEN ABBEY UNIT 7 SEC B MB 46 PGS 123 THRU 126 OR 428 2 PG 3538 PER OR 5534 PG 4016-4017
Mortgage Calculator
Listing courtesy of ERA GRIZZARD REAL ESTATE. Selling Office: ROBERT SLACK LLC.
StellarMLS is the source of this information via Internet Data Exchange Program. All listing information is deemed reliable but not guaranteed and should be independently verified through personal inspection by appropriate professionals. Listings displayed on this website may be subject to prior sale or removal from sale. Availability of any listing should always be independently verified. Listing information is provided for consumer personal, non-commercial use, solely to identify potential properties for potential purchase. All other use is strictly prohibited and may violate relevant federal and state law. Data last updated on
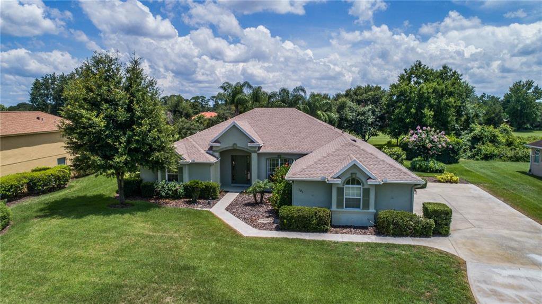

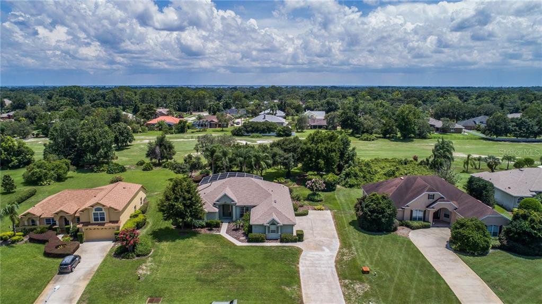
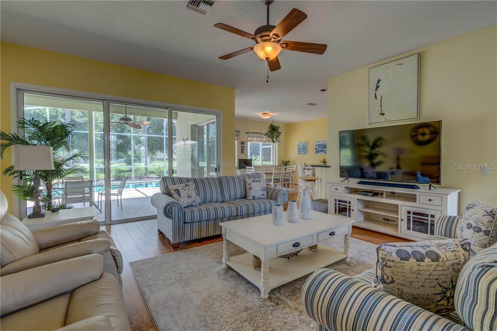
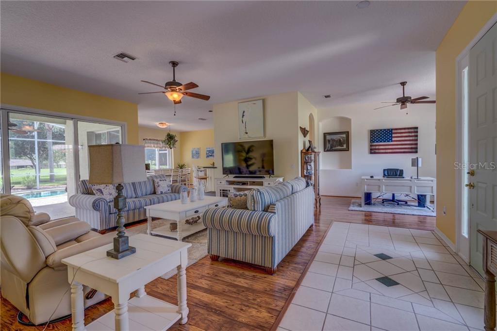
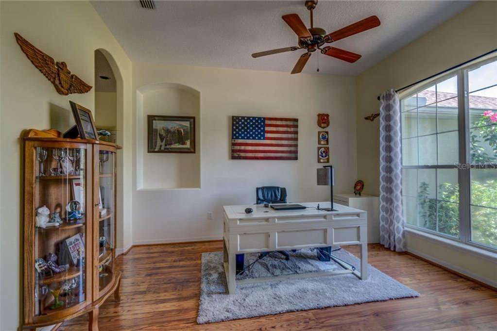
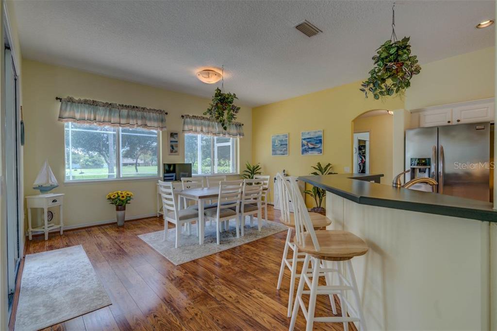
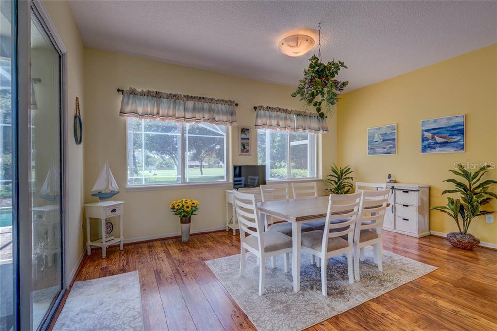
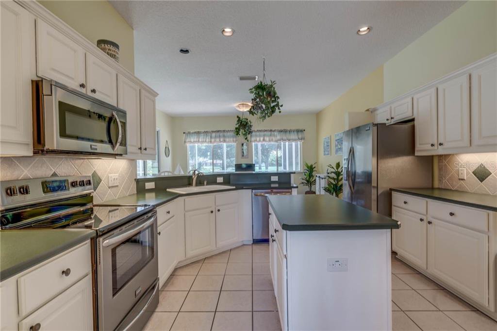
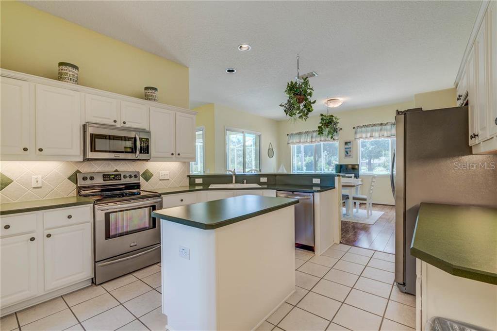
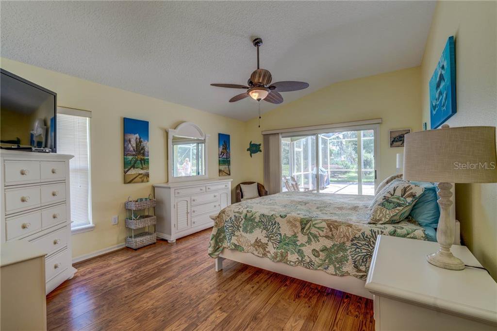
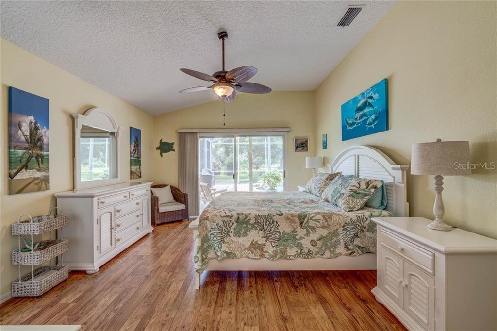
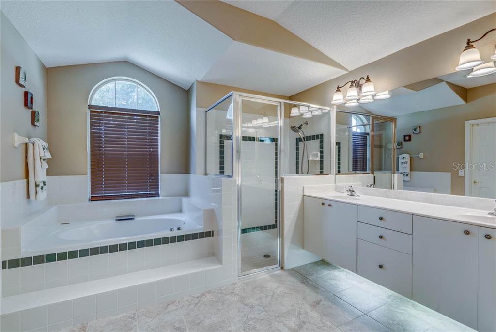
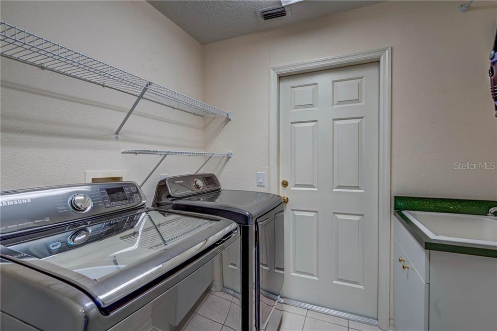

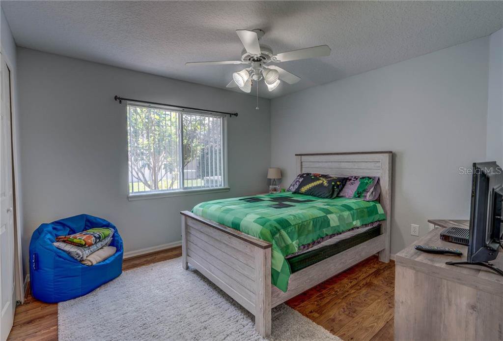

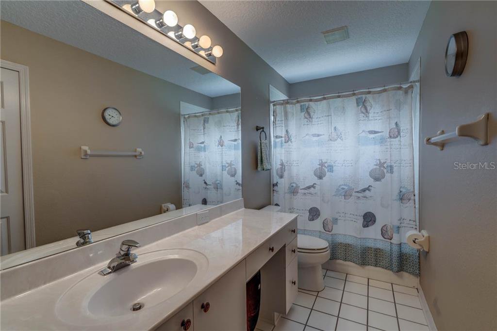
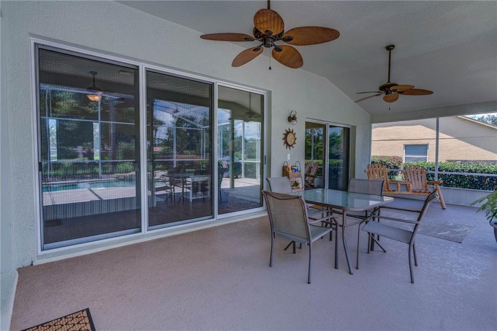
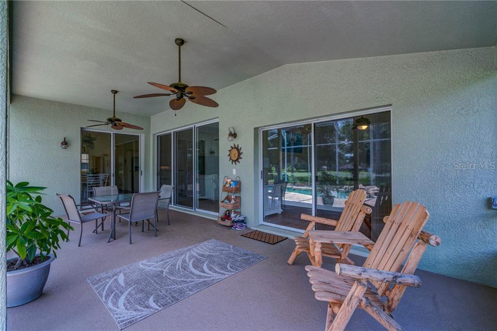
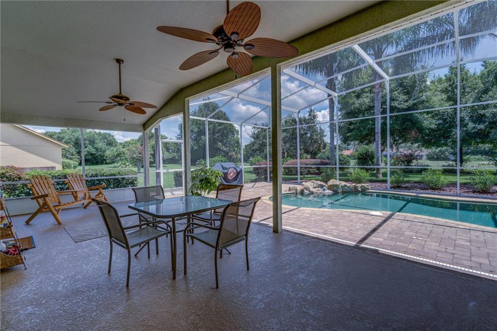
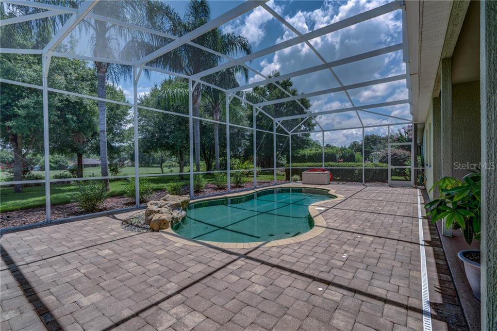
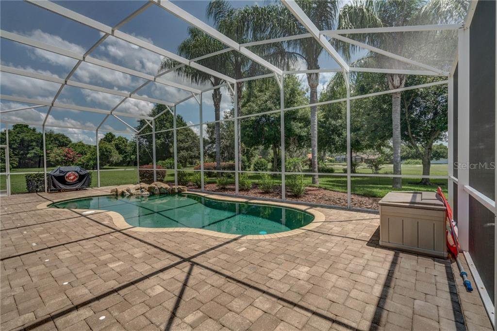

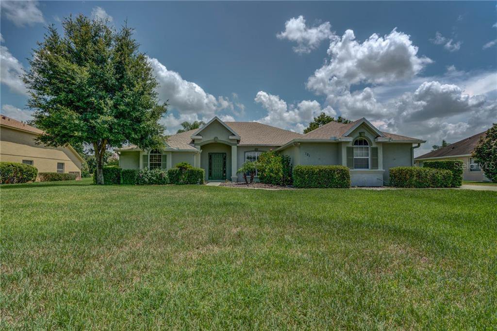
/u.realgeeks.media/belbenrealtygroup/400dpilogo.png)