671 Wren Drive, Casselberry, FL 32707
- $196,032
- 4
- BD
- 2
- BA
- 1,488
- SqFt
- Sold Price
- $196,032
- List Price
- $199,900
- Status
- Sold
- Closing Date
- Sep 04, 2019
- MLS#
- O5797667
- Property Style
- Single Family
- Architectural Style
- Ranch
- Year Built
- 1973
- Bedrooms
- 4
- Bathrooms
- 2
- Living Area
- 1,488
- Lot Size
- 8,398
- Acres
- 0.19
- Total Acreage
- Up to 10, 889 Sq. Ft.
- Legal Subdivision Name
- Sterling Park Unit 01
- MLS Area Major
- Casselberry
Property Description
Investors, First Time Home Buyers, Flippers all can benefit from this Home. 4 Bedroom, 2 Bath Single Family Home with Screen Porch & Double Car Garage in Sterling Park with Access to Community Pool, Basketball Courts, Playground! Great Investment opportunity, with $20K in upgrades, you have a $250K house with rental value in the range of $1800. The Home Needs Some Update Kitchen & Bath Upgrades, but everything in this home is functional and livable right now. Owner occupants can live in the home while making upgrades, creating equity as you go. Flippers can upgrade and resell with 10% or better return on their investment. Families with Little Ones, will appreciate the fact that the Elementary & Middle Schools are located within the community. Roof only 7 years old. Easy access to 417 to Airport, UCF, & Downtown Orlando. Hurry Before This Home Is Gone!
Additional Information
- Taxes
- $2399
- Minimum Lease
- No Minimum
- HOA Fee
- $285
- HOA Payment Schedule
- Annually
- Maintenance Includes
- Pool
- Location
- City Limits, Sidewalk, Paved
- Community Features
- Deed Restrictions, Park, Playground, Pool, Tennis Courts
- Property Description
- One Story
- Zoning
- RES
- Interior Layout
- Ceiling Fans(s), Living Room/Dining Room Combo, Walk-In Closet(s)
- Interior Features
- Ceiling Fans(s), Living Room/Dining Room Combo, Walk-In Closet(s)
- Floor
- Carpet, Ceramic Tile
- Appliances
- Dishwasher, Disposal, Gas Water Heater, Range, Range Hood, Refrigerator
- Utilities
- Cable Connected, Electricity Connected, Public
- Heating
- Central, Natural Gas
- Air Conditioning
- Central Air
- Exterior Construction
- Block, Stucco
- Exterior Features
- Sliding Doors
- Roof
- Shingle
- Foundation
- Slab
- Pool
- Community
- Garage Carport
- 2 Car Garage
- Garage Spaces
- 2
- Garage Features
- Driveway, Garage Door Opener, Oversized
- Garage Dimensions
- 19x32
- Elementary School
- Sterling Park Elementary
- Middle School
- South Seminole Middle
- High School
- Lake Howell High
- Pets
- Allowed
- Flood Zone Code
- 120289
- Parcel ID
- 15-21-30-501-0D00-0170
- Legal Description
- LEG LOT 17 BLK D STERLING PARK UNIT 1 PB 16 PG 93
Mortgage Calculator
Listing courtesy of DAPORE REALTY INC. Selling Office: REALTY PARTNERS LLC.
StellarMLS is the source of this information via Internet Data Exchange Program. All listing information is deemed reliable but not guaranteed and should be independently verified through personal inspection by appropriate professionals. Listings displayed on this website may be subject to prior sale or removal from sale. Availability of any listing should always be independently verified. Listing information is provided for consumer personal, non-commercial use, solely to identify potential properties for potential purchase. All other use is strictly prohibited and may violate relevant federal and state law. Data last updated on
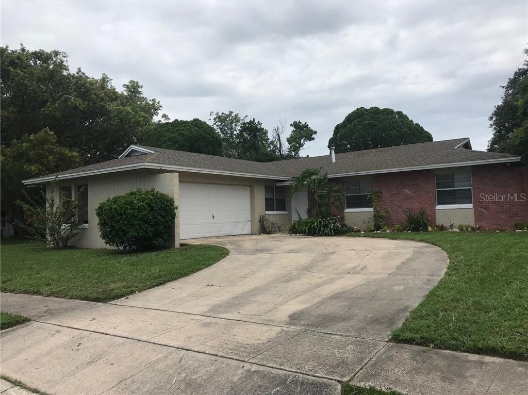
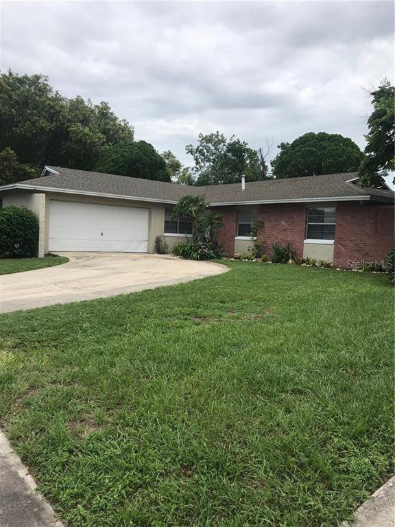
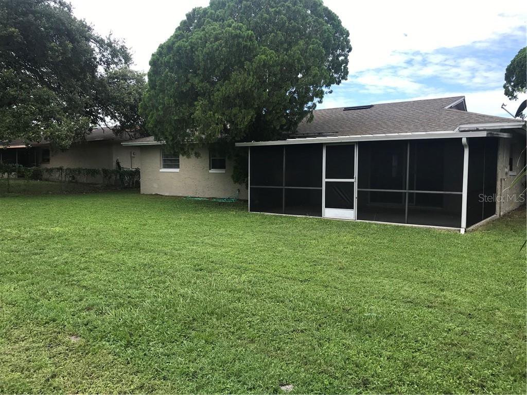
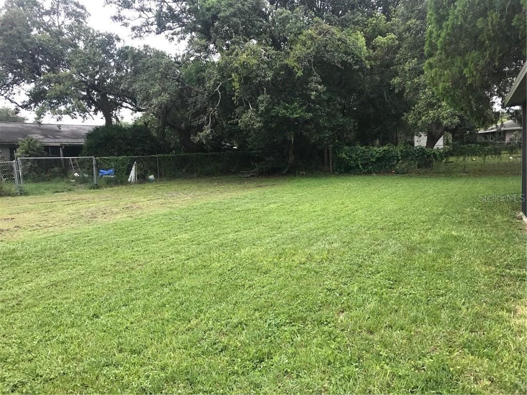

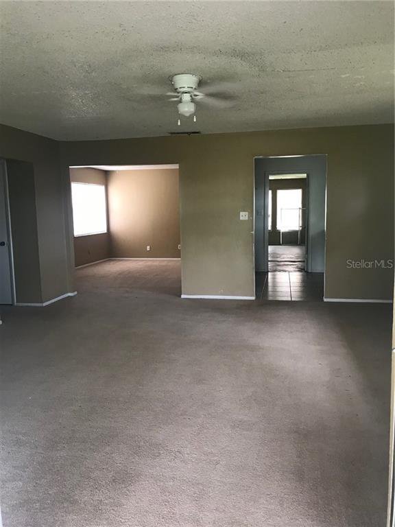
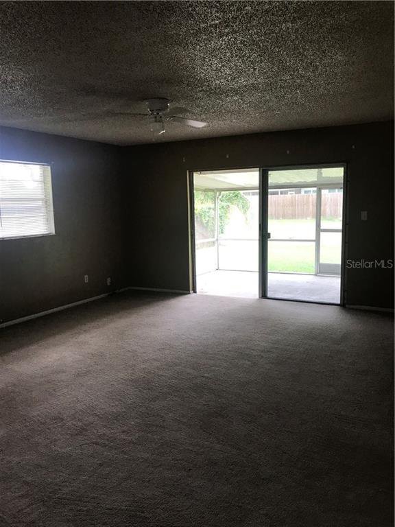

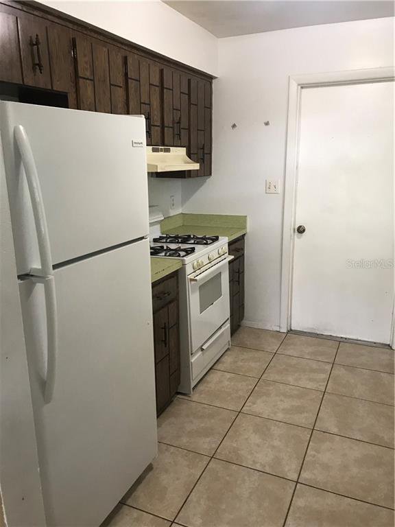
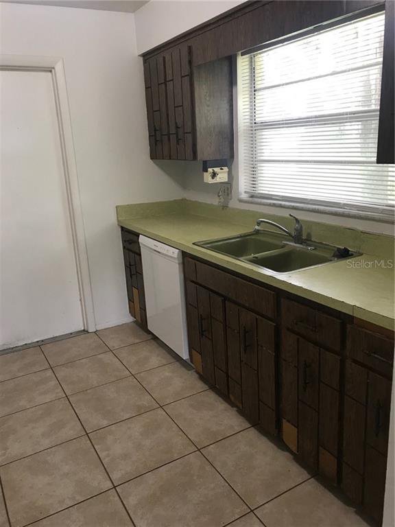
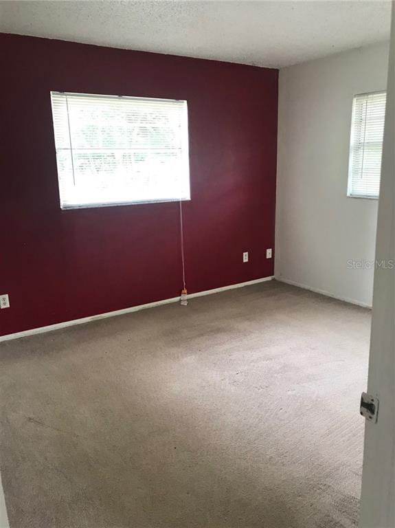
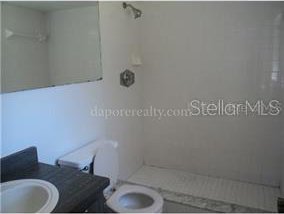
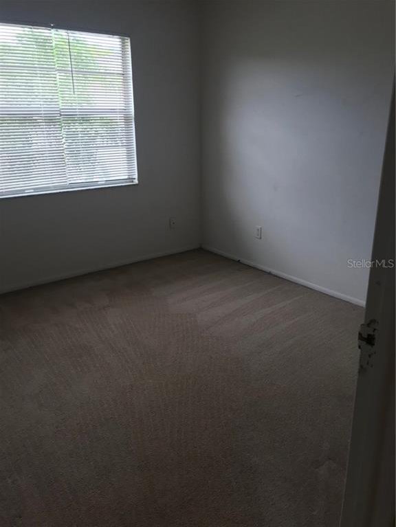
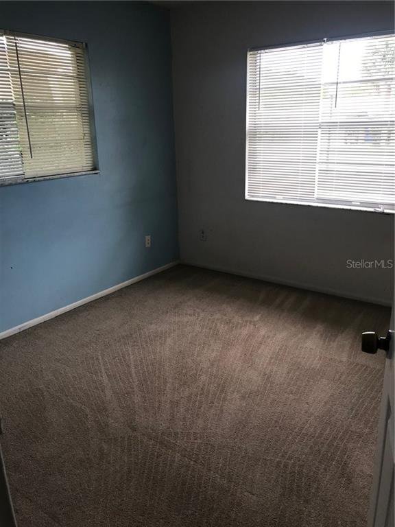
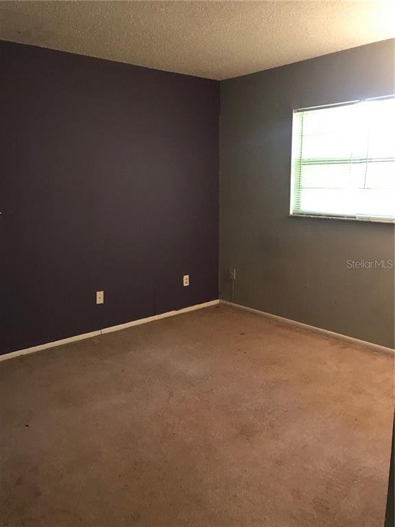
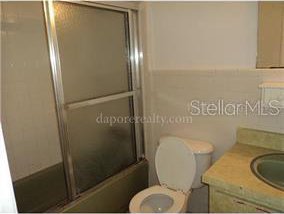
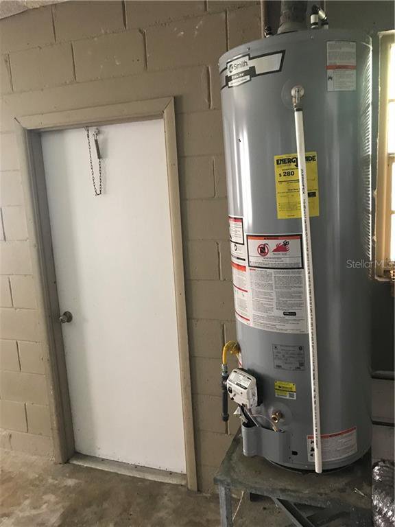
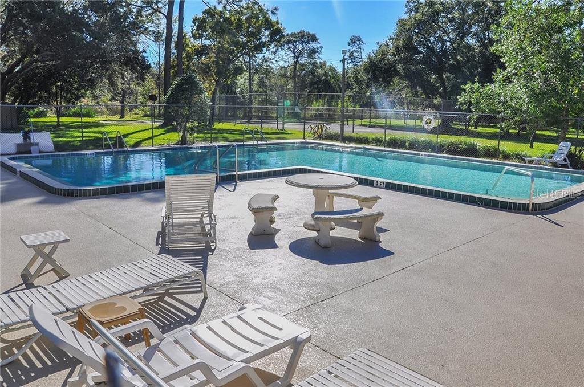
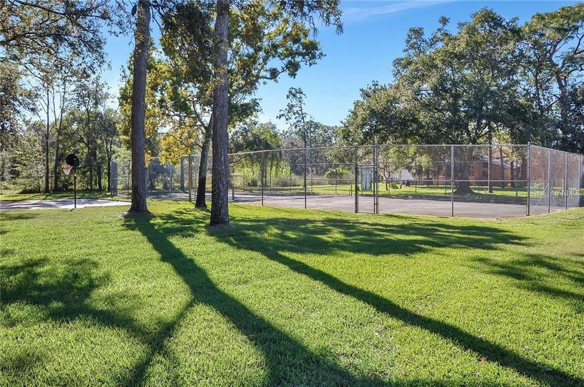
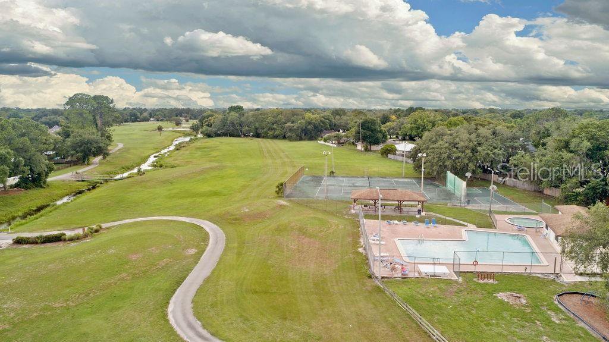
/u.realgeeks.media/belbenrealtygroup/400dpilogo.png)