14510 Sunbridge Circle, Winter Garden, FL 34787
- $630,000
- 5
- BD
- 4
- BA
- 4,125
- SqFt
- Sold Price
- $630,000
- List Price
- $639,988
- Status
- Sold
- Closing Date
- Oct 02, 2019
- MLS#
- O5797464
- Property Style
- Single Family
- Year Built
- 2017
- Bedrooms
- 5
- Bathrooms
- 4
- Living Area
- 4,125
- Lot Size
- 11,051
- Acres
- 0.25
- Total Acreage
- Up to 10, 889 Sq. Ft.
- Legal Subdivision Name
- Bradford Crk Ph Ii
- MLS Area Major
- Winter Garden/Oakland
Property Description
Situated in the heart of Winter Garden, this spacious executive home boasts 4,100 sf of living space with 5 beds, 4 baths plus office, loft and a huge backyard. When you arrive you’ll appreciate the pavered driveway leading to the split 3 car garage, stacked stone façade and lush tropical landscaping. The foyer opens to the second floor with high ceilings, filled with natural Florida sunshine. The gourmet designer kitchen is among the finest you’ll find! Quartz countertops, stainless steel appliances, farmhouse sink, gas range, and tiled backsplash. The kitchen opens to the family room with sliding glass doors opening to the covered lanai overlooking the oversized backyard. The downstairs office includes plank wall and is the ideal workspace. Upstairs loft offers additional space for entertaining and can easily accommodate a game room or play room. The master suite includes tray ceiling, walk-in closet, and spa-like master bath with soaking tub, walk-in shower with rain head, split vanity and separate water closet. Additional bedrooms are large enough to easily accommodate overnight guests and your growing family. This home is literally just minutes to downtown Winter Garden, one of the most family friendly communities in Florida, featuring a weekly farmers market, splash pad, and more. Zoned for great schools with easy access to major roadways, downtown Orlando and all the Disney area attractions. Call now to schedule your showing!
Additional Information
- Taxes
- $8063
- Minimum Lease
- 8-12 Months
- HOA Fee
- $120
- HOA Payment Schedule
- Monthly
- Location
- City Limits, In County, Level, Sidewalk, Paved
- Community Features
- No Deed Restriction
- Property Description
- Two Story
- Zoning
- R-1
- Interior Layout
- Ceiling Fans(s), High Ceilings, Thermostat, Walk-In Closet(s)
- Interior Features
- Ceiling Fans(s), High Ceilings, Thermostat, Walk-In Closet(s)
- Floor
- Carpet, Ceramic Tile
- Appliances
- Dishwasher, Disposal, Range, Refrigerator
- Utilities
- BB/HS Internet Available, Public
- Heating
- Electric
- Air Conditioning
- Central Air
- Exterior Construction
- Stucco
- Exterior Features
- Sprinkler Metered
- Roof
- Shingle
- Foundation
- Slab
- Pool
- No Pool
- Garage Carport
- 3 Car Garage
- Garage Spaces
- 3
- Garage Dimensions
- 36x25
- Elementary School
- Sunridge Elementary
- Middle School
- Sunridge Middle
- High School
- West Orange High
- Pets
- Not allowed
- Flood Zone Code
- X
- Parcel ID
- 26-22-27-0851-00-490
- Legal Description
- BRADFORD CREEK - PHASE 2 84/91 LOT 49
Mortgage Calculator
Listing courtesy of HOMEVEST REALTY. Selling Office: PREFERRED REAL ESTATE BROKERS.
StellarMLS is the source of this information via Internet Data Exchange Program. All listing information is deemed reliable but not guaranteed and should be independently verified through personal inspection by appropriate professionals. Listings displayed on this website may be subject to prior sale or removal from sale. Availability of any listing should always be independently verified. Listing information is provided for consumer personal, non-commercial use, solely to identify potential properties for potential purchase. All other use is strictly prohibited and may violate relevant federal and state law. Data last updated on
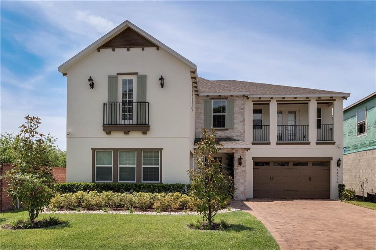
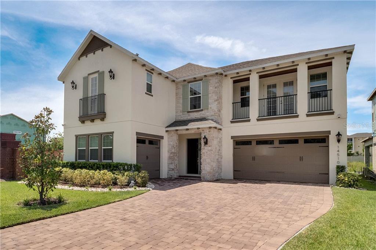
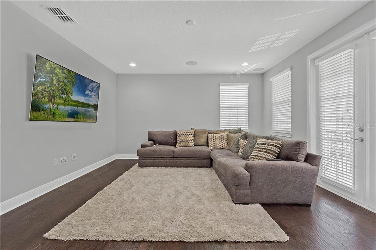
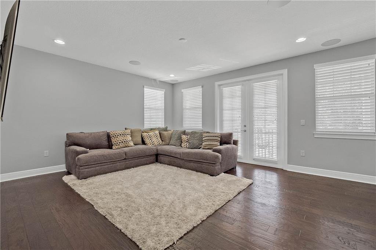
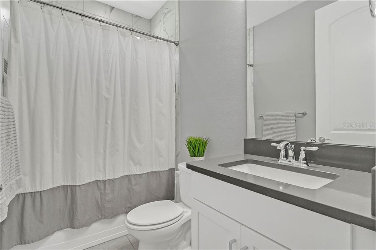
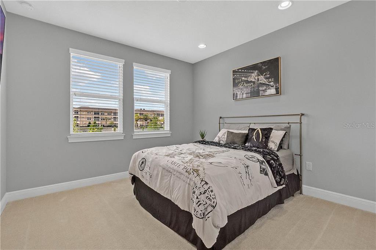
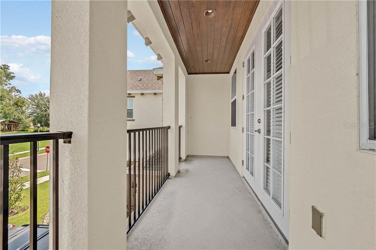
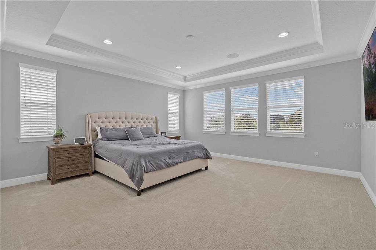
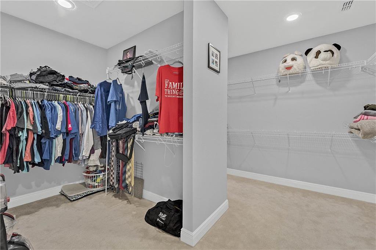
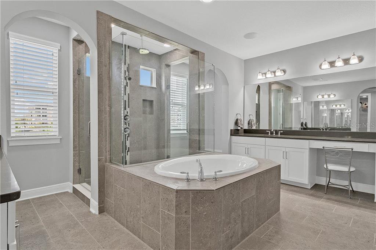
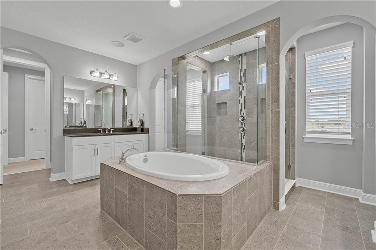
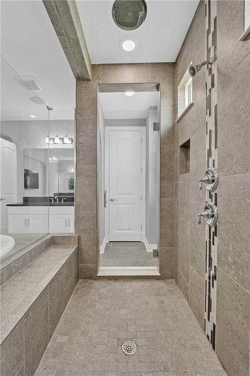
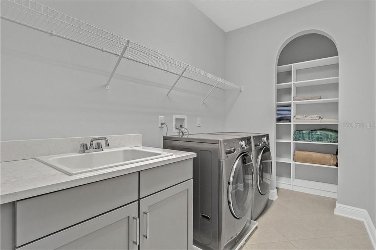
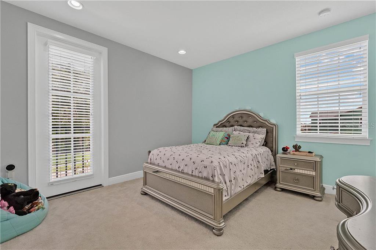
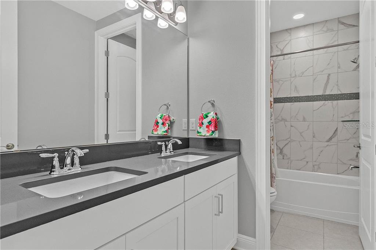
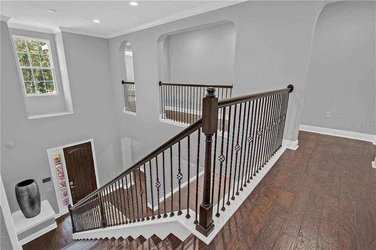
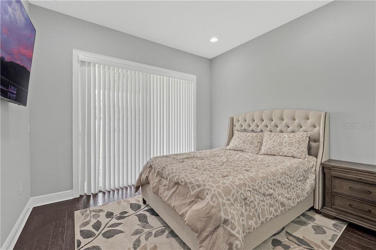
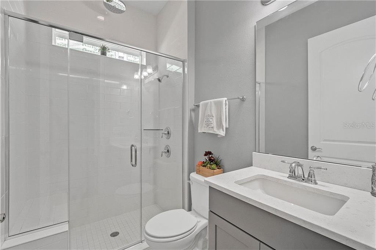
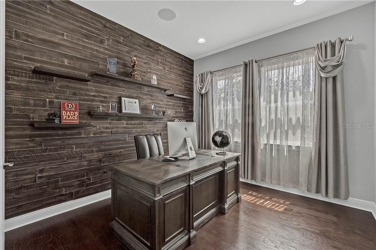
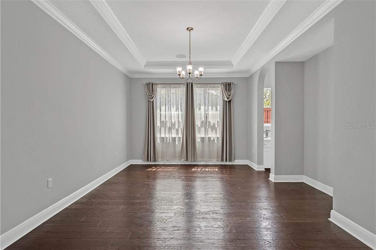
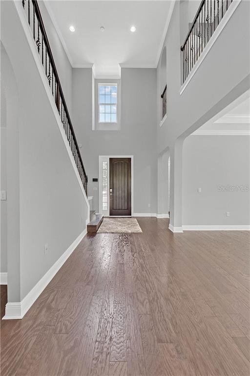
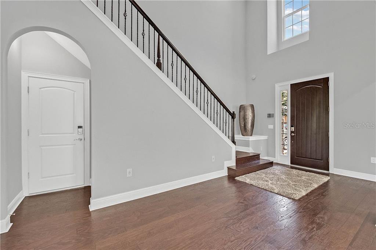
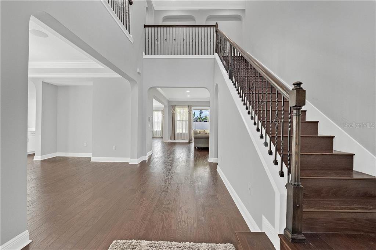
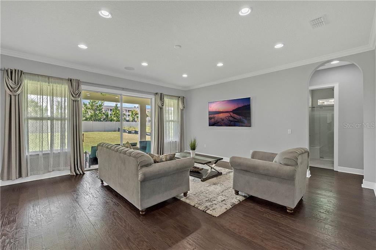
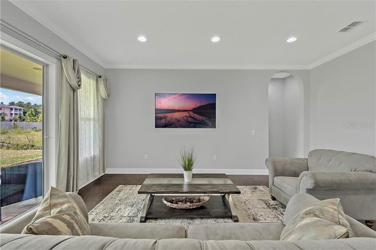
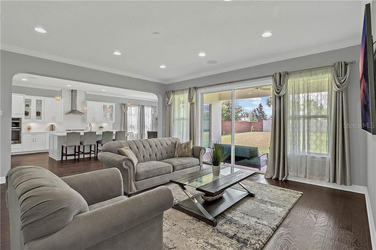
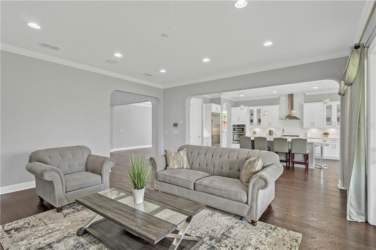
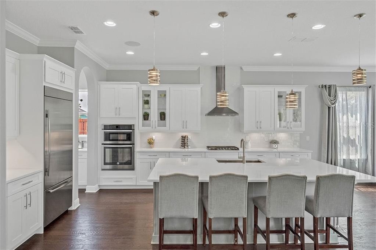
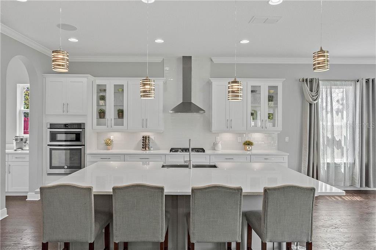
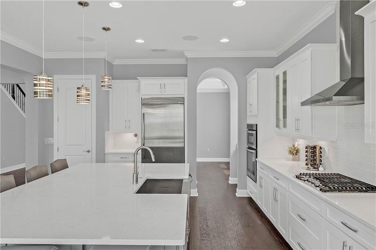
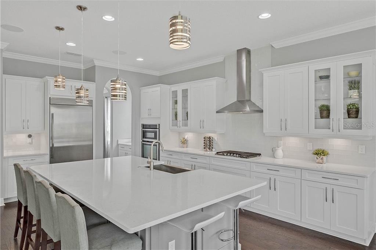
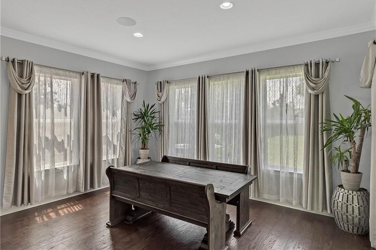
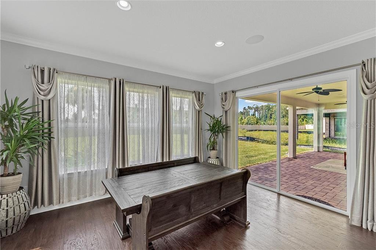
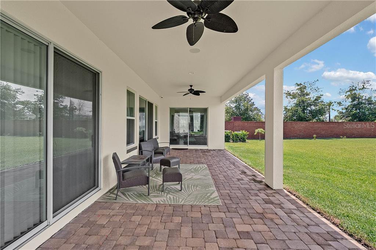
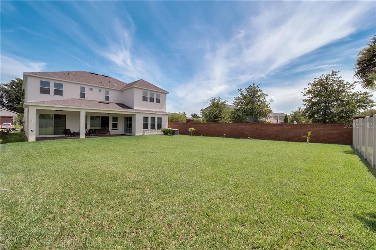
/u.realgeeks.media/belbenrealtygroup/400dpilogo.png)