6513 Point Hancock Drive, Winter Garden, FL 34787
- $1,415,000
- 5
- BD
- 5.5
- BA
- 5,167
- SqFt
- Sold Price
- $1,415,000
- List Price
- $1,450,000
- Status
- Sold
- Closing Date
- Jul 20, 2020
- MLS#
- O5797450
- Property Style
- Single Family
- Architectural Style
- Contemporary, Custom
- Year Built
- 2018
- Bedrooms
- 5
- Bathrooms
- 5.5
- Baths Half
- 1
- Living Area
- 5,167
- Lot Size
- 32,638
- Acres
- 0.75
- Total Acreage
- 1/2 Acre to 1 Acre
- Legal Subdivision Name
- Signature Lakes Ph 02 A B H I J
- MLS Area Major
- Winter Garden/Oakland
Property Description
For one who is unwilling to compromise. This is luxury at its absolute best. From the moment you enter this modern paradise your eyes will travel through the wall of windows to the gorgeous pool and water views beyond. This Magnificent Custom build offers 5 bedrooms, 5 1/2 Bathrooms with convenient first floor master. The chef’s kitchen showcases two oversized islands, quartz countertops and premium contemporary imported European cabinetry. Beautiful upscale finishes like the elegant marble floors and an automated surveillance system that allows control from anywhere you are around the globe. An outside deck, summer kitchen and covered lanai complete this awe-inspired residence located in Lake Hancock, where you can boat to the future new Hamlin Marina with shopping, movie theater and dining. Or relax in your outside porch every night to watch Disney fireworks. A home with spectacular views awaits you. Truly the Florida Lifestyle. Call to schedule a visit to this pristine property and expect to be impressed!
Additional Information
- Taxes
- $18937
- Minimum Lease
- 8-12 Months
- HOA Fee
- $174
- HOA Payment Schedule
- Monthly
- Maintenance Includes
- Common Area Taxes, Other
- Location
- Oversized Lot, Sidewalk, Paved
- Community Features
- Deed Restrictions, Playground, Sidewalks
- Property Description
- Two Story
- Zoning
- P-D
- Interior Layout
- Built in Features, High Ceilings, Kitchen/Family Room Combo, Living Room/Dining Room Combo, Master Downstairs, Open Floorplan, Other, Split Bedroom, Stone Counters, Tray Ceiling(s)
- Interior Features
- Built in Features, High Ceilings, Kitchen/Family Room Combo, Living Room/Dining Room Combo, Master Downstairs, Open Floorplan, Other, Split Bedroom, Stone Counters, Tray Ceiling(s)
- Floor
- Carpet, Marble, Tile, Wood
- Appliances
- Built-In Oven, Dishwasher, Microwave, Range, Refrigerator, Washer
- Utilities
- Cable Available, Electricity Available, Water Available
- Heating
- Electric
- Air Conditioning
- Central Air
- Fireplace Description
- Electric, Family Room
- Exterior Construction
- Block, Concrete, Stucco
- Exterior Features
- Balcony, Outdoor Grill, Outdoor Kitchen, Sliding Doors
- Roof
- Other
- Foundation
- Slab
- Pool
- Private
- Pool Type
- Gunite, Heated, In Ground, Lighting
- Garage Carport
- 3 Car Garage
- Garage Spaces
- 3
- Garage Features
- Garage Door Opener, Garage Faces Side, Oversized
- Garage Dimensions
- 30x22
- Elementary School
- Independence Elementary
- Middle School
- Bridgewater Middle
- High School
- Windermere High School
- Water Name
- Lake Hancock
- Water View
- Lake
- Water Access
- Lake
- Water Frontage
- Lake
- Pets
- Allowed
- Flood Zone Code
- AE
- Parcel ID
- 21-23-27-8132-11-480
- Legal Description
- SIGNATURE LAKES - PHASE 2 69/93 LOT 1148
Mortgage Calculator
Listing courtesy of PREMIER SOTHEBYS INT'L REALTY. Selling Office: STELLAR NON-MEMBER OFFICE.
StellarMLS is the source of this information via Internet Data Exchange Program. All listing information is deemed reliable but not guaranteed and should be independently verified through personal inspection by appropriate professionals. Listings displayed on this website may be subject to prior sale or removal from sale. Availability of any listing should always be independently verified. Listing information is provided for consumer personal, non-commercial use, solely to identify potential properties for potential purchase. All other use is strictly prohibited and may violate relevant federal and state law. Data last updated on
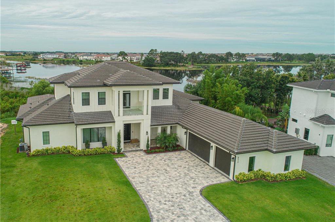
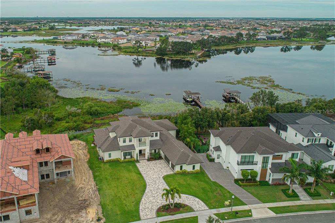
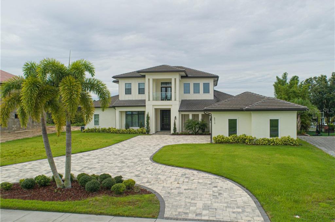
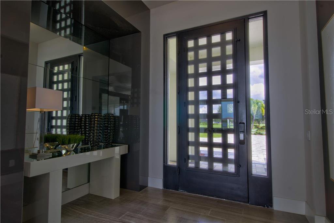

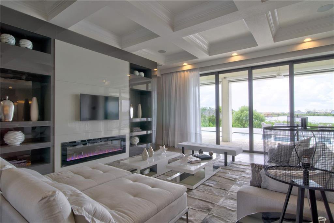

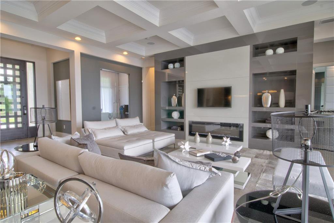
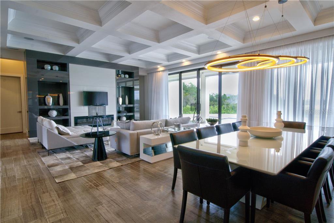
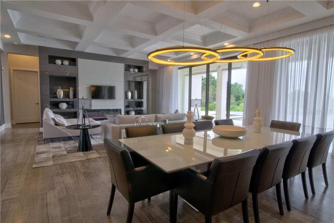
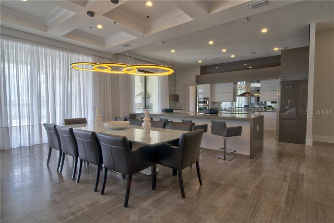
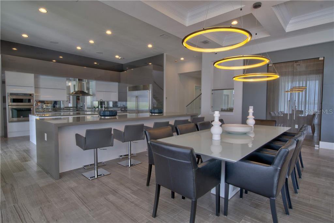
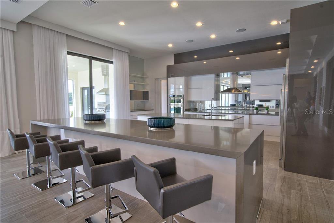
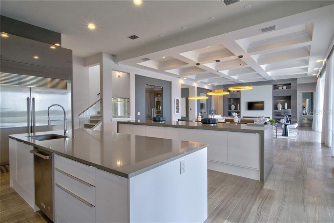
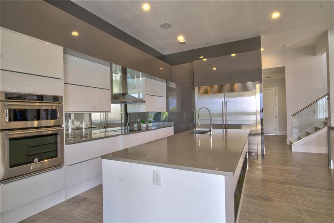
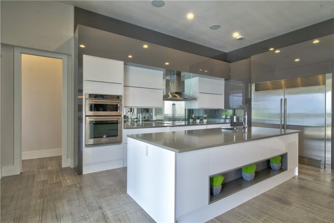
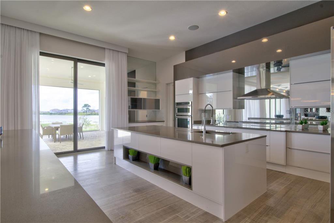
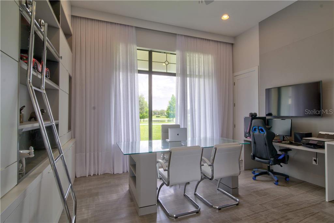
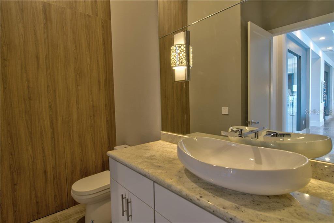

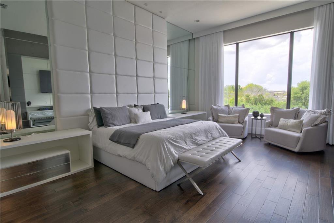
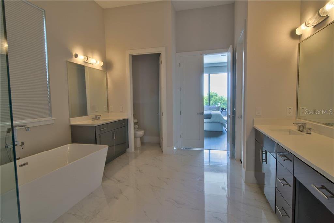
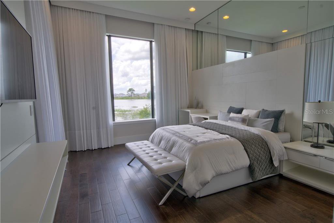
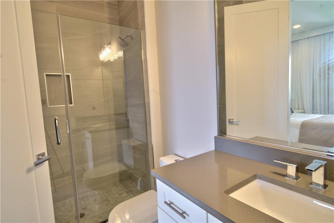
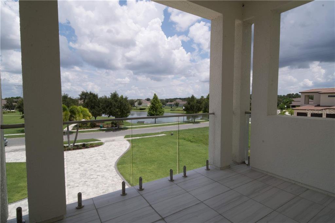
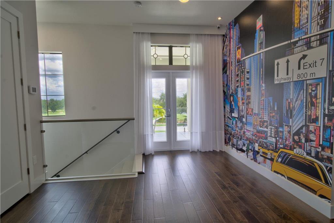
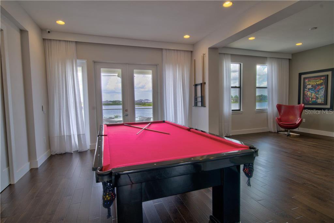
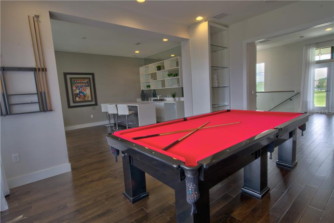
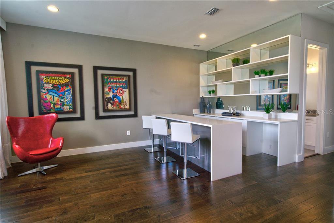
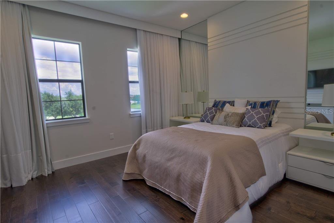
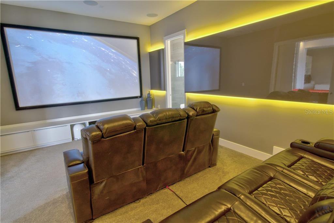
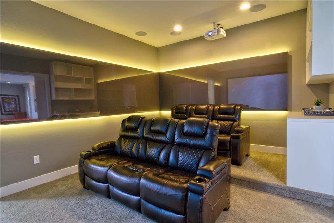
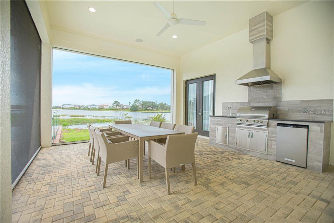
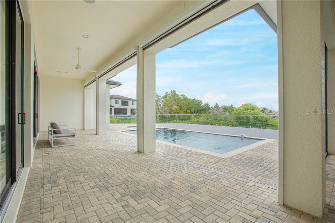
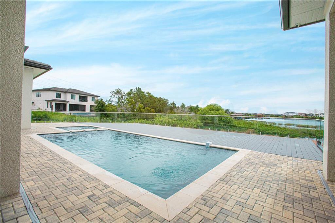
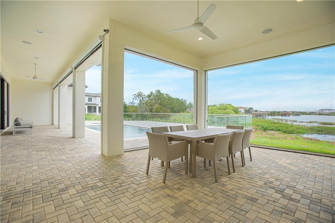
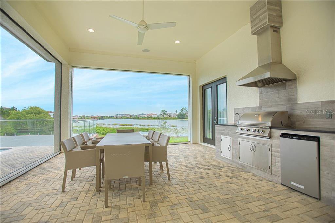
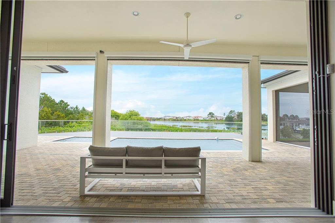
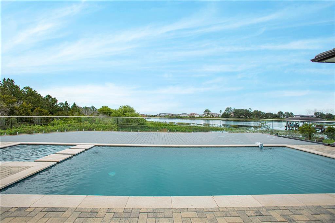
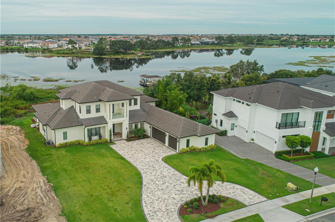
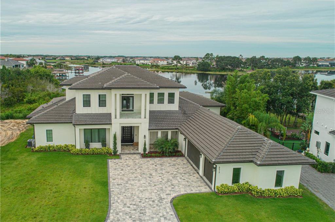
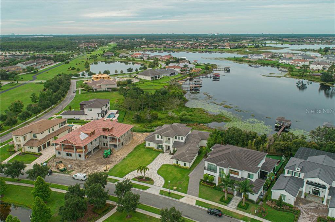
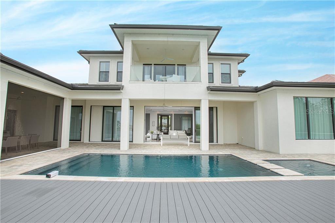
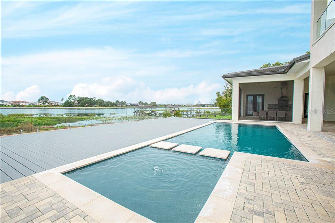
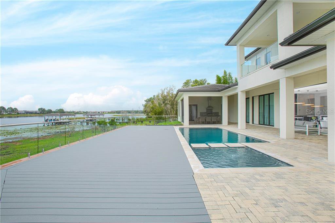
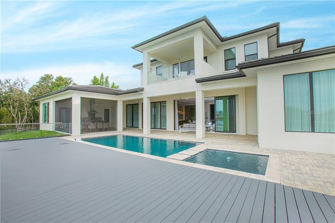
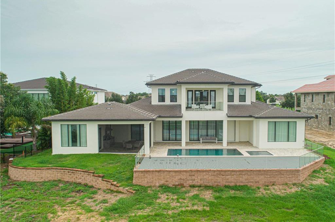
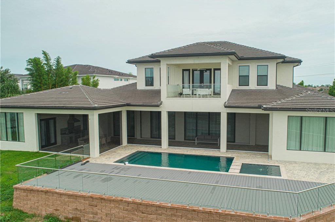
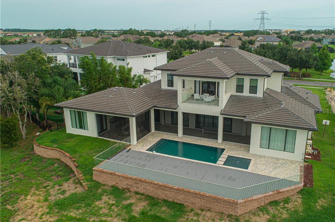
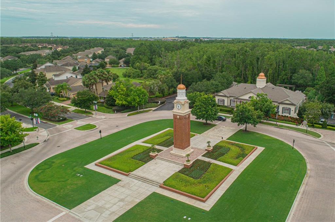
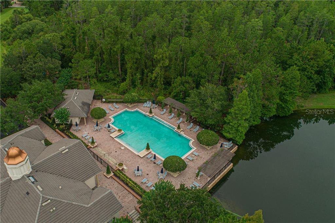
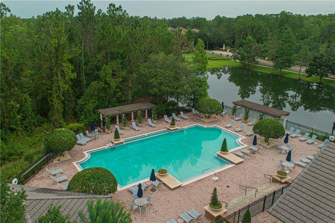
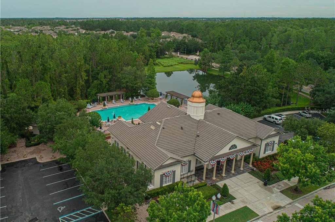
/u.realgeeks.media/belbenrealtygroup/400dpilogo.png)