1513 Cloverbay Lane, Casselberry, FL 32707
- $240,000
- 3
- BD
- 3.5
- BA
- 1,962
- SqFt
- Sold Price
- $240,000
- List Price
- $239,900
- Status
- Sold
- Closing Date
- Feb 18, 2020
- MLS#
- O5797269
- Property Style
- Townhouse
- Year Built
- 2009
- Bedrooms
- 3
- Bathrooms
- 3.5
- Baths Half
- 1
- Living Area
- 1,962
- Lot Size
- 1,736
- Acres
- 0.04
- Total Acreage
- Up to 10, 889 Sq. Ft.
- Building Name
- 1513
- Legal Subdivision Name
- Legacy Park Residential Townhome A Rep
- MLS Area Major
- Casselberry
Property Description
Embrace tranquility in this beautifully upgraded 3 bedroom 3.5 bathroom home in the thriving Legacy Park community in Casselberry! This gorgeous townhouse welcomes you through the private front door to the ground floor. There is one bedroom with an attached bathroom and a door leading to the spacious 2 car garage on the ground floor. Upstairs, you will find the second floor with a lovely open concept between the kitchen, dining area, and living room. The spacious kitchen includes granite counter tops, a large pantry, eat-in area, and a breakfast bar. The living room is massive and includes a convenient half bathroom. Going upstairs, you will find the third floor which includes the other two bedrooms and the laundry closet. The master bedroom is very bright, spacious, and includes a huge walk-in closet. The master bathroom has dual sinks, a separate upgraded shower, and a separate garden bath tub. Down the hall from the master bedroom, you will find a large, bright bedroom with it's own attached full bathroom. Each of the bedrooms include their own private bathroom attached, which is an amazing bonus because it provides privacy. The garage is rear facing with additional guest parking adjacent from it. The community includes wonderful amenities, such as: playground, pool, community activities, zoned for excellent schools, located close to great dining/shopping, and much more! Don't miss this amazing property before it's gone!
Additional Information
- Taxes
- $3218
- Minimum Lease
- No Minimum
- Hoa Fee
- $239
- HOA Payment Schedule
- Monthly
- Maintenance Includes
- Pool, Maintenance Structure, Maintenance Grounds, Recreational Facilities
- Community Features
- Playground, Pool, Sidewalks, No Deed Restriction
- Property Description
- Three+ Story
- Zoning
- PMX-L
- Interior Layout
- Ceiling Fans(s), Eat-in Kitchen, Open Floorplan, Walk-In Closet(s)
- Interior Features
- Ceiling Fans(s), Eat-in Kitchen, Open Floorplan, Walk-In Closet(s)
- Floor
- Carpet, Ceramic Tile, Laminate
- Appliances
- Dishwasher, Dryer, Microwave, Range, Refrigerator, Washer
- Utilities
- Public
- Heating
- Central
- Air Conditioning
- Central Air
- Exterior Construction
- Block, Stucco
- Exterior Features
- Sidewalk
- Roof
- Shingle
- Foundation
- Slab
- Pool
- Community
- Garage Carport
- 2 Car Garage
- Garage Spaces
- 2
- Garage Features
- Driveway, Garage Faces Rear
- Garage Dimensions
- 22x20
- Elementary School
- Sterling Park Elementary
- Middle School
- South Seminole Middle
- High School
- Winter Springs High
- Pets
- Allowed
- Flood Zone Code
- X
- Parcel ID
- 10-21-30-514-0000-0530
- Legal Description
- LOT 53 LEGACY PARK RESIDENTIAL TOWNHOME A REPLAT PB 70 PGS 79 - 84
Mortgage Calculator
Listing courtesy of KELLER WILLIAMS AT THE PARKS. Selling Office: OUT OF AREA REALTOR/COMPANY.
StellarMLS is the source of this information via Internet Data Exchange Program. All listing information is deemed reliable but not guaranteed and should be independently verified through personal inspection by appropriate professionals. Listings displayed on this website may be subject to prior sale or removal from sale. Availability of any listing should always be independently verified. Listing information is provided for consumer personal, non-commercial use, solely to identify potential properties for potential purchase. All other use is strictly prohibited and may violate relevant federal and state law. Data last updated on
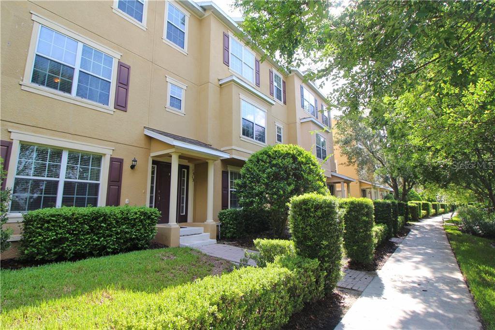

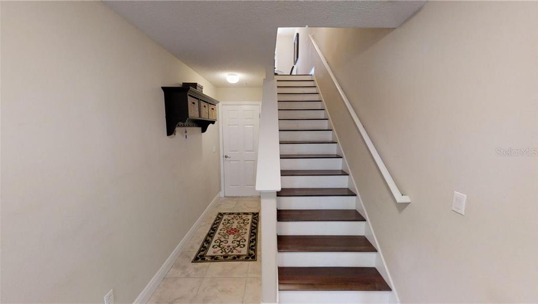
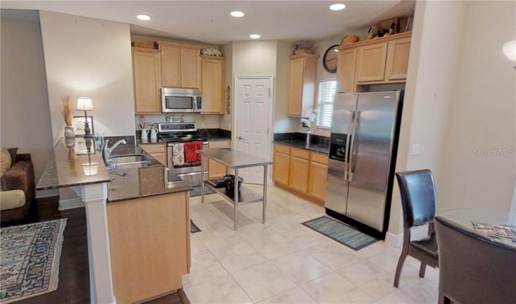
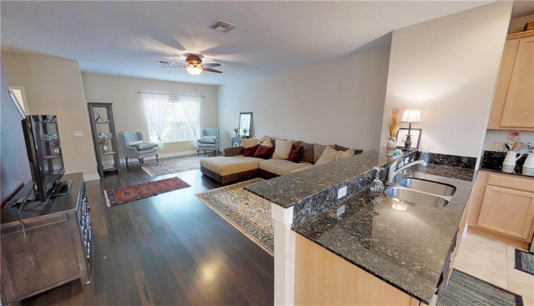
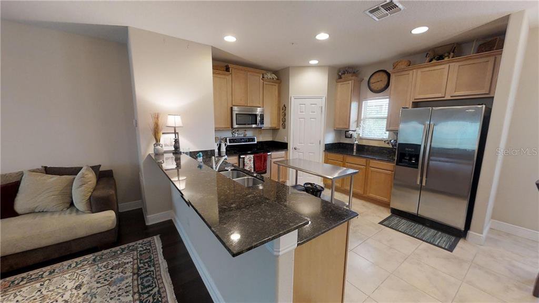
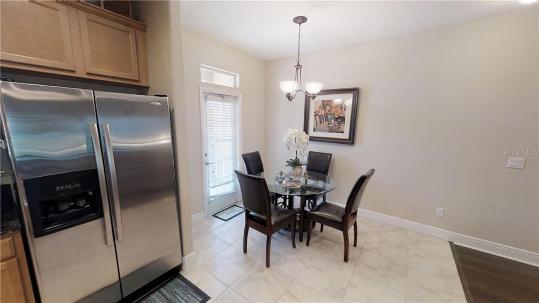
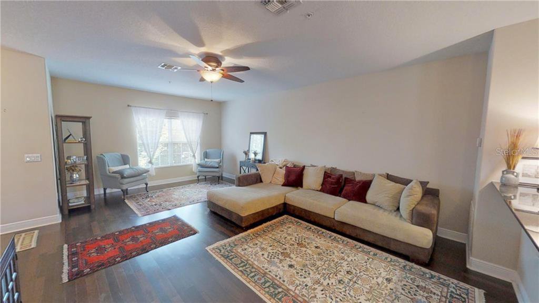
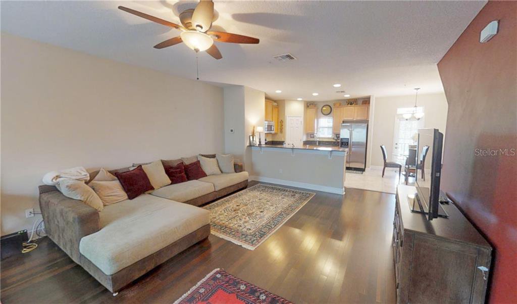

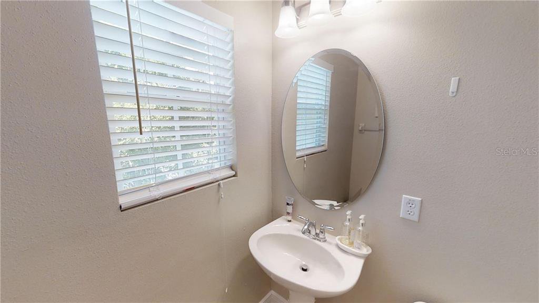
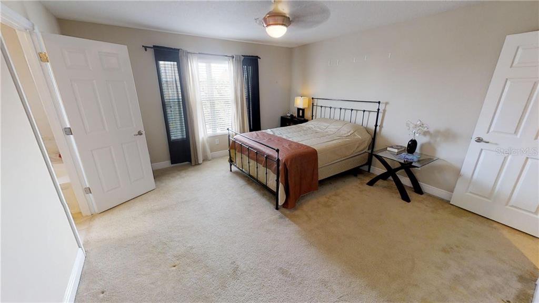
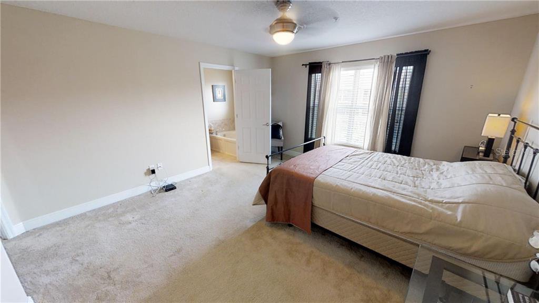
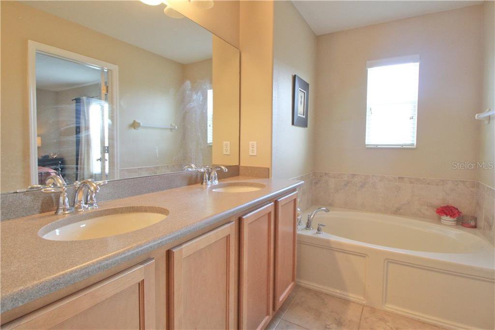
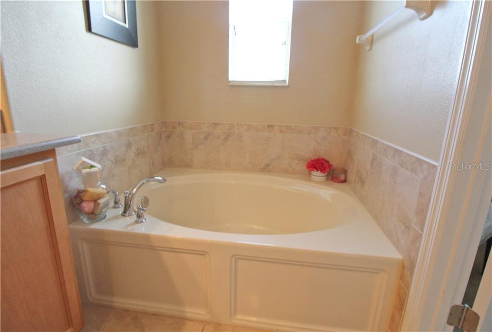
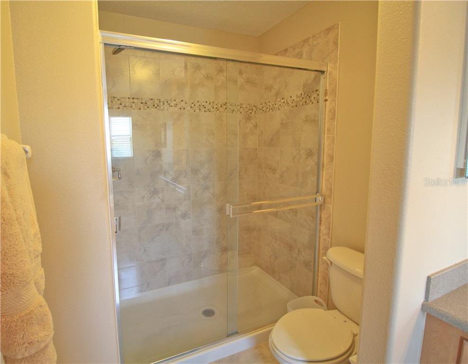
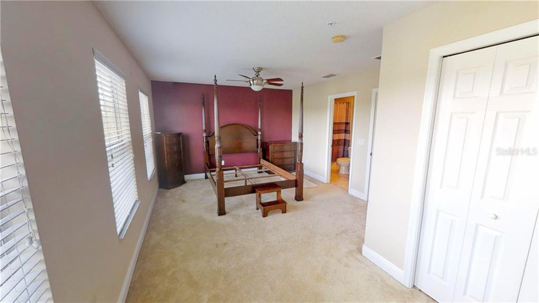
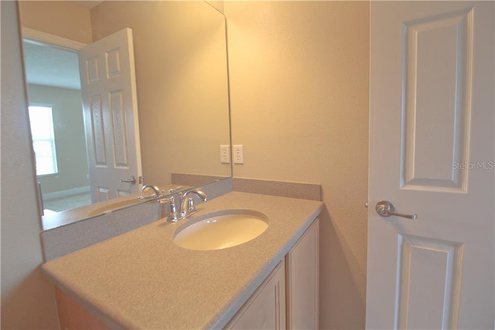
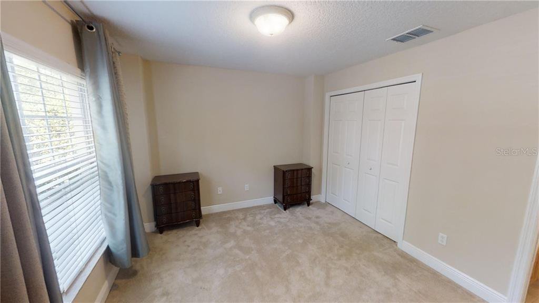
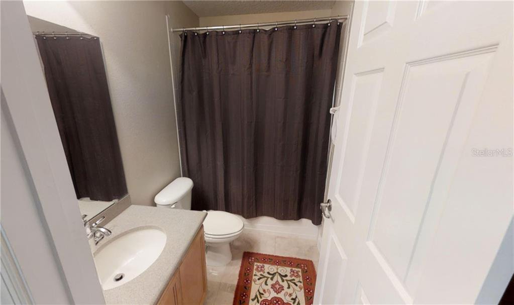
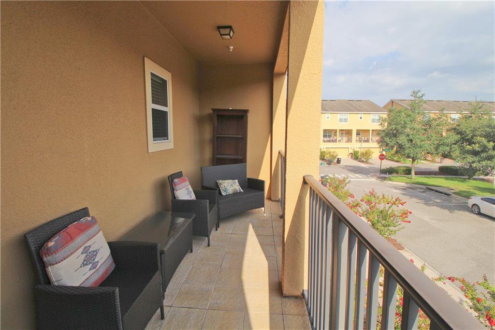
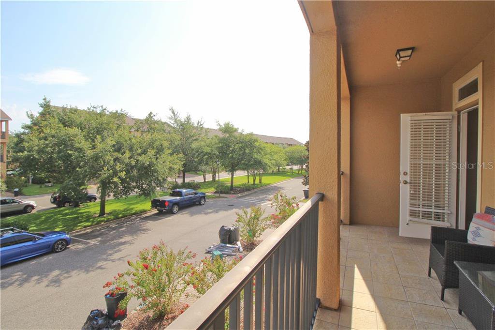
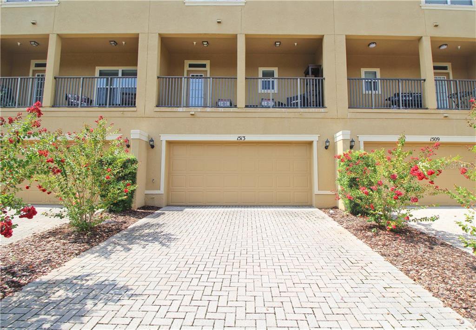
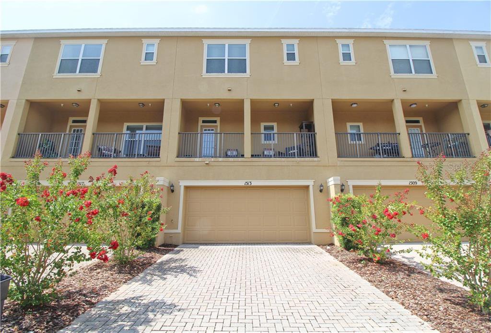
/u.realgeeks.media/belbenrealtygroup/400dpilogo.png)