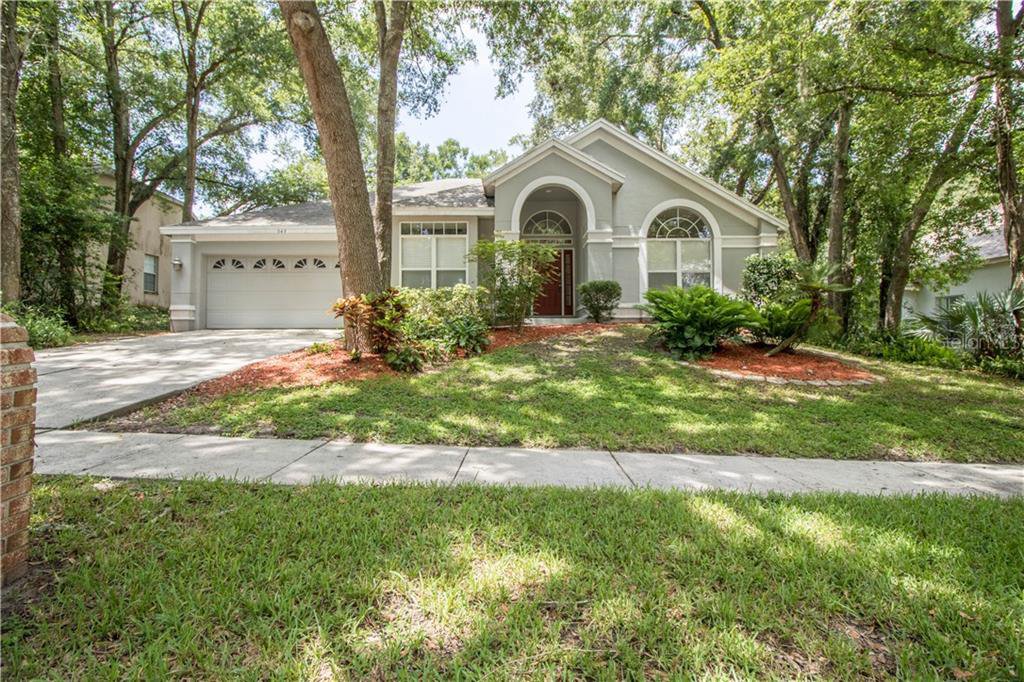949 Woodcraft Drive, Apopka, FL 32712
- $280,000
- 4
- BD
- 3
- BA
- 2,384
- SqFt
- Sold Price
- $280,000
- List Price
- $299,000
- Status
- Sold
- Closing Date
- Sep 19, 2019
- MLS#
- O5797263
- Property Style
- Single Family
- Year Built
- 1996
- Bedrooms
- 4
- Bathrooms
- 3
- Living Area
- 2,384
- Lot Size
- 12,328
- Acres
- 0.28
- Total Acreage
- 1/4 Acre to 21779 Sq. Ft.
- Legal Subdivision Name
- Lexington Club Ph 02
- MLS Area Major
- Apopka
Property Description
DON'T MISS THIS OPPORTUNITY! OWN DESIRED ERROL ESTATES HOME WITH 4 BEDROOM (3 WAY SPLIT) POOL HOME! Tucked into Lexington Club, opportunity awaits. Welcomed by soaring ceilings in the foyer, formal dining room to left and formal living room to your right with abundance of NATURAL LIGHT. OPEN CONCEPT KITCHEN & FAMILY ROOM, expansive in size with cathedral ceilings, skylights and large glass sliders that opens to your screened patio and sparkling pool. Kitchen equipped with NEWER QUARTZ COUNTERTOPS, breakfast bar and breakfast nook for additional seating. Family room GREAT SPACE FOR ENTERTAINING, splits bedroom plan. MASTER SUITE with private sliders to the patio/pool and large en-suite bathroom featuring private commode, dual sink vanity, garden soaking tub and separate shower stall. BEDROOM 2/OFFICE/DEN with double doors is located off the foyer with entry access to HALL/GUEST FULL BATHROOM. BEDROOM 3 & 4 LOCATED OFF family room share FULL POOL PLANNED BATHROOM. INSIDE UTILITY ROOM accesses 2-car garage. SCREENED LARGE PATIO with IN-GROUND SPARKLING POOL. LIVE IN SOUGHT-AFTER ERROL ESTATES LEXINGTON CLUB, close proximity to major highways, restaurants, shopping and entertainment.
Additional Information
- Taxes
- $3525
- Minimum Lease
- 1-2 Years
- HOA Fee
- $246
- HOA Payment Schedule
- Annually
- Location
- Oversized Lot, Sidewalk, Paved
- Community Features
- Deed Restrictions, Sidewalks
- Property Description
- One Story
- Zoning
- R-3
- Interior Layout
- Cathedral Ceiling(s), Ceiling Fans(s), Eat-in Kitchen, High Ceilings, Kitchen/Family Room Combo, Split Bedroom, Vaulted Ceiling(s)
- Interior Features
- Cathedral Ceiling(s), Ceiling Fans(s), Eat-in Kitchen, High Ceilings, Kitchen/Family Room Combo, Split Bedroom, Vaulted Ceiling(s)
- Floor
- Carpet, Ceramic Tile, Laminate
- Appliances
- Dishwasher, Microwave, Range, Range Hood, Refrigerator
- Utilities
- Cable Available, Electricity Available, Phone Available, Public, Sewer Connected, Water Available
- Heating
- Central
- Air Conditioning
- Central Air
- Exterior Construction
- Block, Stucco
- Exterior Features
- Sidewalk, Sliding Doors
- Roof
- Shingle
- Foundation
- Slab
- Pool
- Private
- Pool Type
- In Ground, Screen Enclosure
- Garage Carport
- 2 Car Garage
- Garage Spaces
- 2
- Garage Dimensions
- 20X23
- Elementary School
- Apopka Elem
- Middle School
- Wolf Lake Middle
- High School
- Apopka High
- Pets
- Allowed
- Flood Zone Code
- X
- Parcel ID
- 31-20-28-5066-00-420
- Legal Description
- LEXINGTON CLUB PHASE 2 24/88 LOT 42
Mortgage Calculator
Listing courtesy of EXP REALTY LLC. Selling Office: LISTED.COM INC.
StellarMLS is the source of this information via Internet Data Exchange Program. All listing information is deemed reliable but not guaranteed and should be independently verified through personal inspection by appropriate professionals. Listings displayed on this website may be subject to prior sale or removal from sale. Availability of any listing should always be independently verified. Listing information is provided for consumer personal, non-commercial use, solely to identify potential properties for potential purchase. All other use is strictly prohibited and may violate relevant federal and state law. Data last updated on

/u.realgeeks.media/belbenrealtygroup/400dpilogo.png)