102 N Aurora Drive, Apopka, FL 32703
- $232,000
- 4
- BD
- 2
- BA
- 1,434
- SqFt
- Sold Price
- $232,000
- List Price
- $229,000
- Status
- Sold
- Closing Date
- Aug 21, 2019
- MLS#
- O5797205
- Property Style
- Single Family
- Year Built
- 1983
- Bedrooms
- 4
- Bathrooms
- 2
- Living Area
- 1,434
- Lot Size
- 8,001
- Acres
- 0.18
- Total Acreage
- Up to 10, 889 Sq. Ft.
- Legal Subdivision Name
- Adams Ridge Unit 1
- MLS Area Major
- Apopka
Property Description
Situated on a quiet corner lot beneath a canopy of trees offering shade from the summer heat, this 4 bedroom, 2 bath home is ready for new homeowners to personalize and make their own. Step inside to be greeted with neutral walls, tile flooring and a foyer that offers the perfect drop zone for bags, keys, and shoes. Just ahead is your sizable family room with the ideal open layout for entertaining. Add the large sectional you always wanted with a big screen TV to hang on the wall for enjoying family movie night. The well-equipped kitchen highlights include warm wood cabinets, endless counter space, closet pantry, and breakfast bar. A dedicated dining area can easily accommodate 4-6 and offers plenty of natural light to make this space bright. The roomy master suite features updated beautiful large tile flooring, updated vanity, and separate shower room. 3 additional generous sized bedrooms share a full size bath. Enjoy the ultimate relaxation year round in your screened lanai with a 4 person hot tub or serving up some unique drinks at your very own bar. Outdoor furniture and a grill make the ideal addition to your sealed wood deck overlooking your wood fenced backyard. Invite your friends over a cookout while enjoying yard games and making s’mores with your fire pit. A wood shed provides some additional storage space to house lawn equipment and tools. Nestled in a growing area with shopping, dining, Wekiva Island and Cranes Roost just minutes away. Schedule your private viewing of this great home today!
Additional Information
- Taxes
- $2215
- Minimum Lease
- No Minimum
- Location
- Corner Lot, Sidewalk, Paved
- Community Features
- No Deed Restriction
- Property Description
- One Story
- Zoning
- R-1A
- Interior Layout
- Ceiling Fans(s), Living Room/Dining Room Combo, Master Downstairs, Open Floorplan, Solid Surface Counters
- Interior Features
- Ceiling Fans(s), Living Room/Dining Room Combo, Master Downstairs, Open Floorplan, Solid Surface Counters
- Floor
- Carpet, Laminate, Tile
- Appliances
- Dishwasher, Disposal, Dryer, Electric Water Heater, Microwave, Range, Refrigerator, Washer
- Utilities
- Cable Available, Electricity Connected, Public, Sewer Connected
- Heating
- Central, Electric
- Air Conditioning
- Central Air
- Exterior Construction
- Block
- Exterior Features
- Fence, Rain Gutters, Sidewalk
- Roof
- Shingle
- Foundation
- Slab
- Pool
- No Pool
- Garage Carport
- 2 Car Garage
- Garage Spaces
- 2
- Garage Features
- Driveway, Garage Door Opener
- Garage Dimensions
- 20x23
- Pets
- Allowed
- Flood Zone Code
- X
- Parcel ID
- 12-21-28-0022-00-350
- Legal Description
- ADAMS RIDGE UNIT 1 11/4 LOT 35
Mortgage Calculator
Listing courtesy of THE HOPE GROUP. Selling Office: COLDWELL BANKER RESIDENTIAL RE.
StellarMLS is the source of this information via Internet Data Exchange Program. All listing information is deemed reliable but not guaranteed and should be independently verified through personal inspection by appropriate professionals. Listings displayed on this website may be subject to prior sale or removal from sale. Availability of any listing should always be independently verified. Listing information is provided for consumer personal, non-commercial use, solely to identify potential properties for potential purchase. All other use is strictly prohibited and may violate relevant federal and state law. Data last updated on

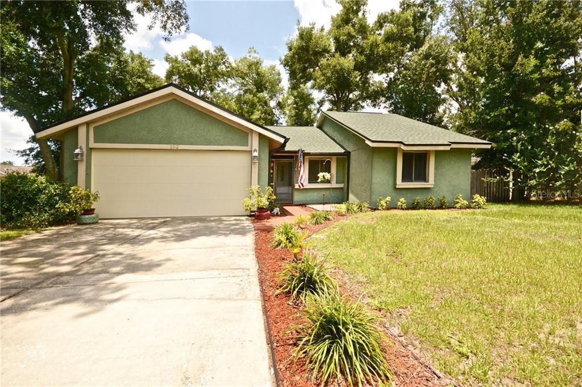
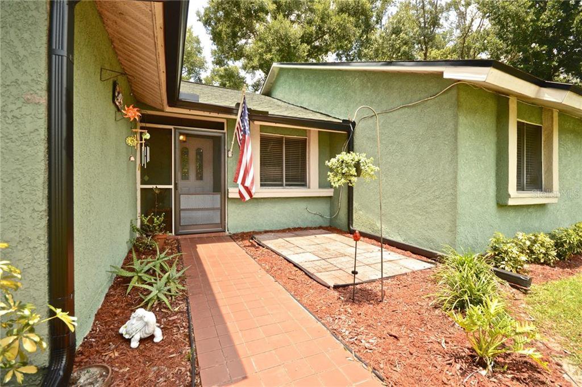


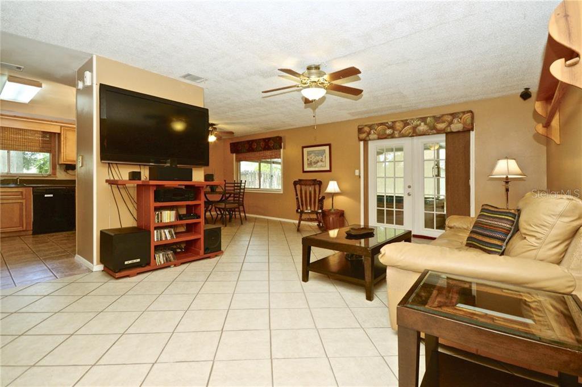
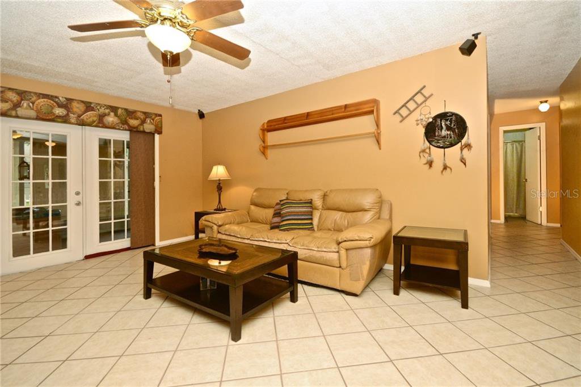

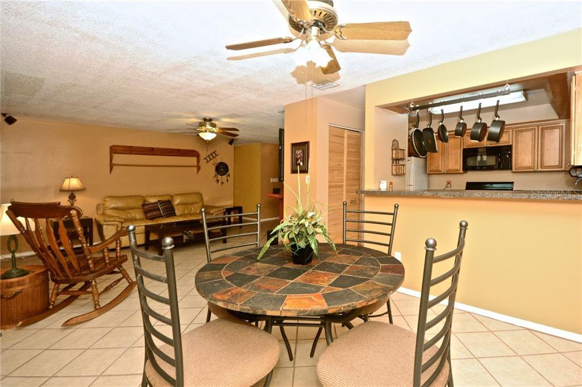
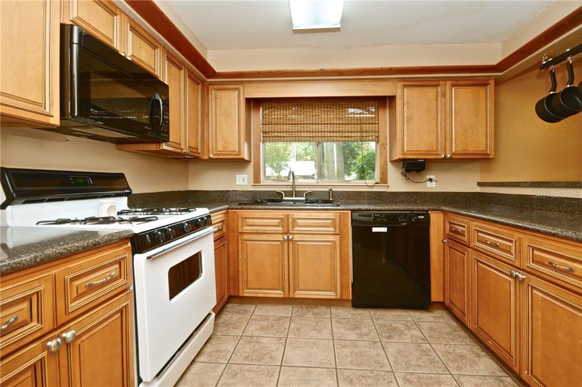
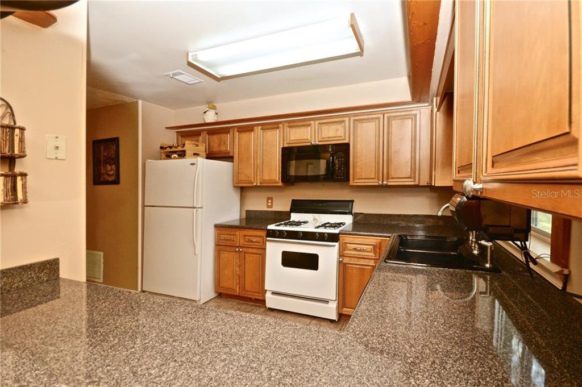

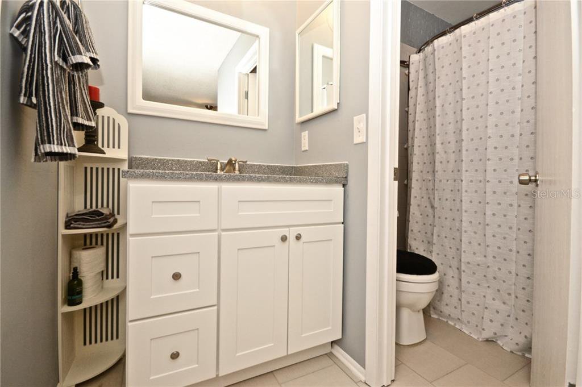
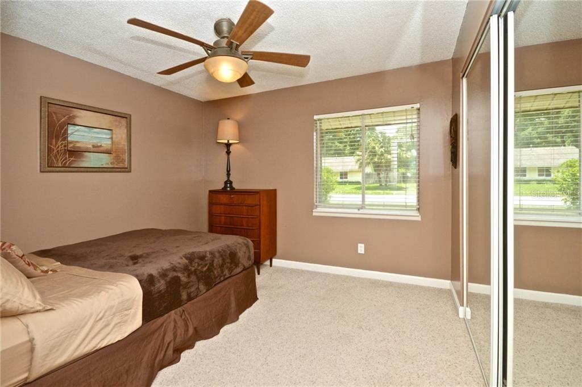
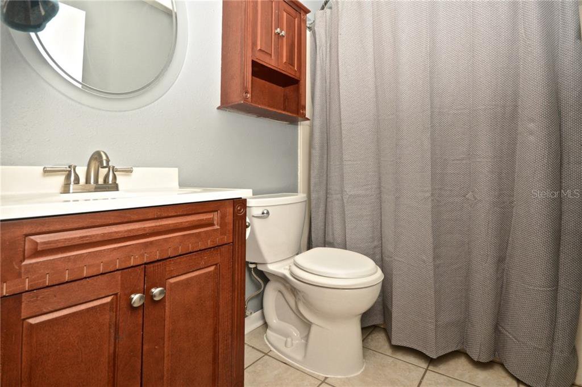
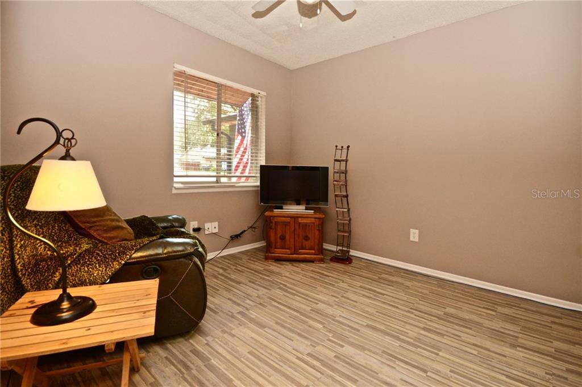
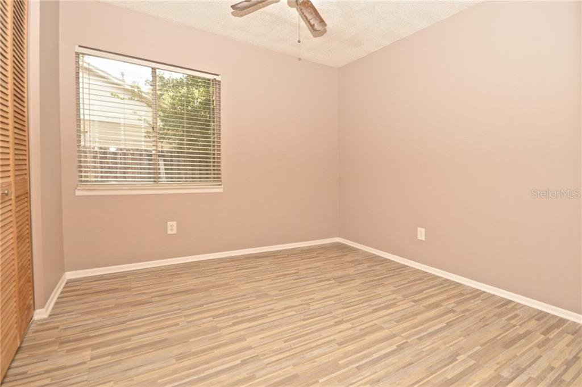
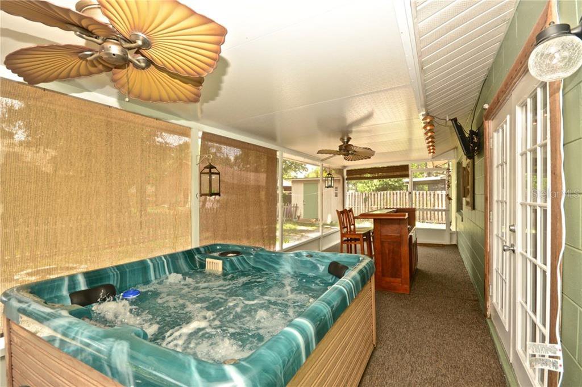
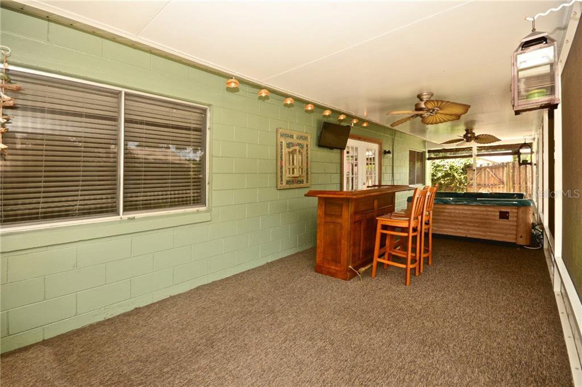
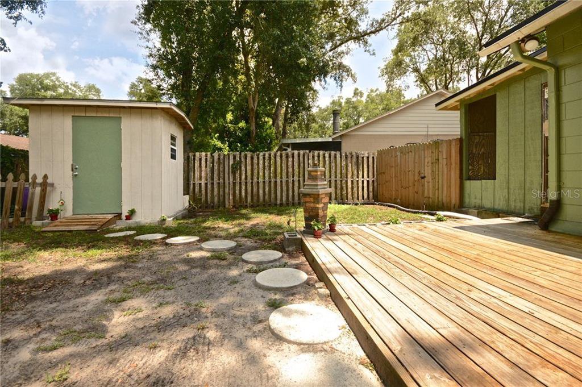
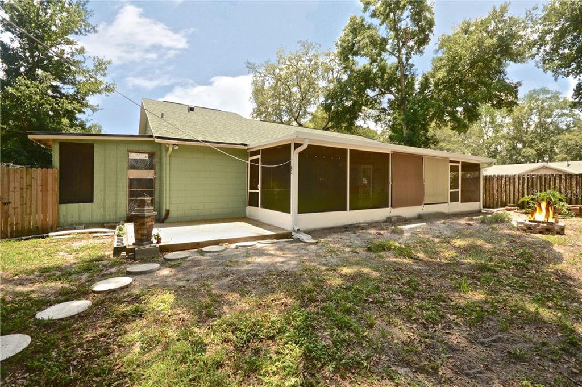
/u.realgeeks.media/belbenrealtygroup/400dpilogo.png)