1074 Providence Lane, Oviedo, FL 32765
- $294,000
- 4
- BD
- 2
- BA
- 1,702
- SqFt
- Sold Price
- $294,000
- List Price
- $297,850
- Status
- Sold
- Closing Date
- Aug 22, 2019
- MLS#
- O5797014
- Property Style
- Single Family
- Architectural Style
- Florida
- Year Built
- 1992
- Bedrooms
- 4
- Bathrooms
- 2
- Living Area
- 1,702
- Lot Size
- 7,800
- Acres
- 0.18
- Total Acreage
- Up to 10, 889 Sq. Ft.
- Legal Subdivision Name
- Alafaya Woods Ph 19 Replat Of Part Of
- MLS Area Major
- Oviedo
Property Description
WOW! Look what hit the market just in time for school.....a wonderful POOL home with a LESS THAN A YEAR OLD ROOF (installed SEPT. 2018) that has a three way split open floor plan of four bedrooms and two full baths!! This ALL ON ONE level home with high vaulted ceilings boasts a remodeled Master bathroom with granite counter tops, large jacuzzi tub and a shower stall. The GRAND living room is the center of attention with a wood burning fireplace and glass block half wall divider to the dinette area. ENJOY the screened in patio when getting out of the pool to cool off or sun bathe along the spacious pool deck. All of the 12 windows and sliding glass door were REPLACED with double pane glass in 2016 and the appliances are stainless steel in the kitchen. This OPEN concept home is well maintained with beautiful, lush curb appeal in the established neighborhood of Alafaya Woods. Drive by it today and you will agree that it's the perfect location for easy access to the 417/Greenway and all of the trendy NEW restaurants in Oviedo. Don't delay, call TODAY before this one gets away! Check out the 3D VIRTUAL TOUR online. (Room sizes are approximate and should be measured by Buyer).
Additional Information
- Taxes
- $2404
- Minimum Lease
- 7 Months
- HOA Fee
- $181
- HOA Payment Schedule
- Annually
- Location
- City Limits, Sidewalk, Paved
- Community Features
- Deed Restrictions
- Property Description
- One Story
- Zoning
- RES
- Interior Layout
- Ceiling Fans(s), Crown Molding, Kitchen/Family Room Combo, Open Floorplan, Walk-In Closet(s)
- Interior Features
- Ceiling Fans(s), Crown Molding, Kitchen/Family Room Combo, Open Floorplan, Walk-In Closet(s)
- Floor
- Ceramic Tile, Laminate
- Appliances
- Dishwasher, Disposal, Electric Water Heater, Range, Refrigerator
- Utilities
- BB/HS Internet Available, Cable Connected, Electricity Connected, Public, Sprinkler Meter, Street Lights
- Heating
- Central
- Air Conditioning
- Central Air
- Fireplace Description
- Wood Burning
- Exterior Construction
- Block, Stucco
- Exterior Features
- Fence, Irrigation System, Sliding Doors
- Roof
- Shingle
- Foundation
- Slab
- Pool
- Private
- Pool Type
- Gunite, In Ground
- Garage Carport
- 2 Car Garage
- Garage Spaces
- 2
- Garage Features
- Garage Door Opener
- Garage Dimensions
- 21x23
- Elementary School
- Evans Elementary
- Middle School
- Chiles Middle
- High School
- Oviedo High
- Pets
- Allowed
- Pet Size
- Large (61-100 Lbs.)
- Flood Zone Code
- X
- Parcel ID
- 22-21-31-508-0000-0610
- Legal Description
- LEG LOT 61 ALAFAYA WOODS PH 19 REPLAT OF PART PB 40 PGS 83 TO 85
Mortgage Calculator
Listing courtesy of FLORIDA REALTY INVESTMENTS. Selling Office: WATSON REALTY CORP.
StellarMLS is the source of this information via Internet Data Exchange Program. All listing information is deemed reliable but not guaranteed and should be independently verified through personal inspection by appropriate professionals. Listings displayed on this website may be subject to prior sale or removal from sale. Availability of any listing should always be independently verified. Listing information is provided for consumer personal, non-commercial use, solely to identify potential properties for potential purchase. All other use is strictly prohibited and may violate relevant federal and state law. Data last updated on
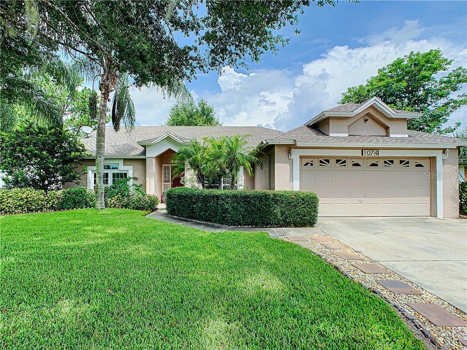
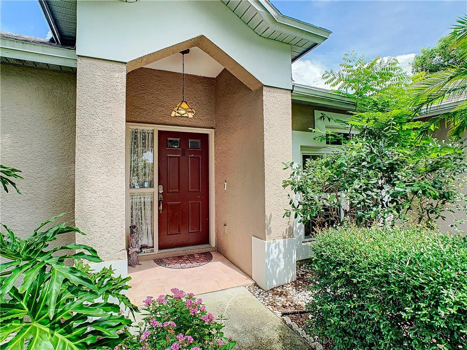
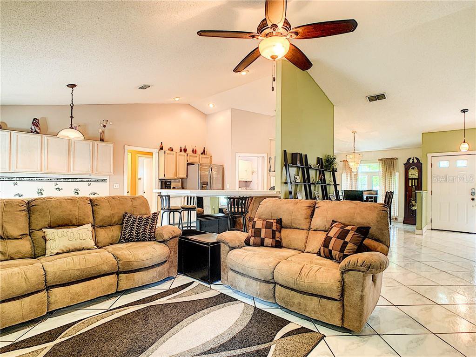
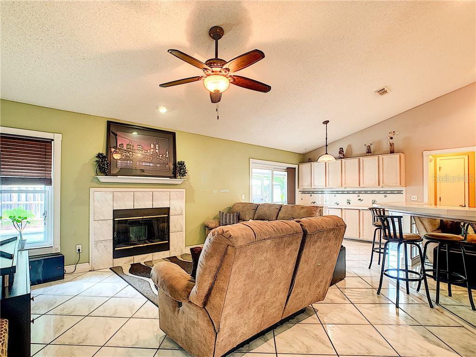
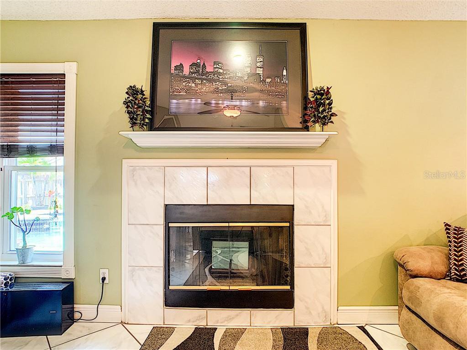
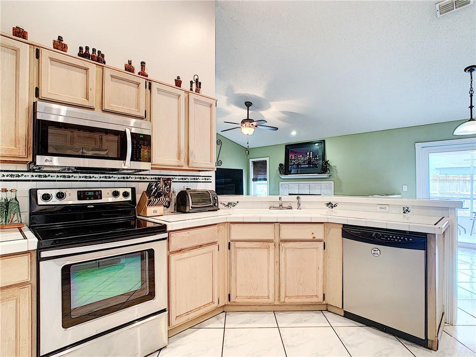
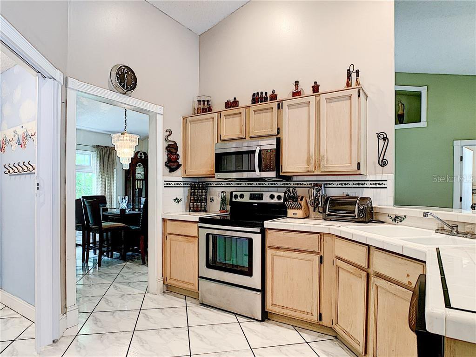
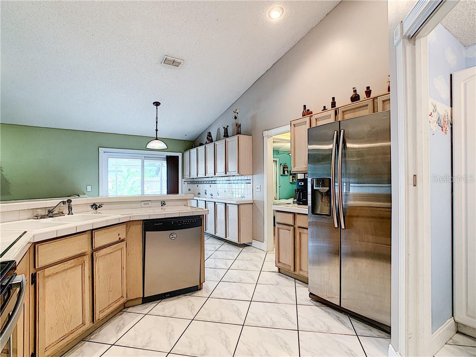
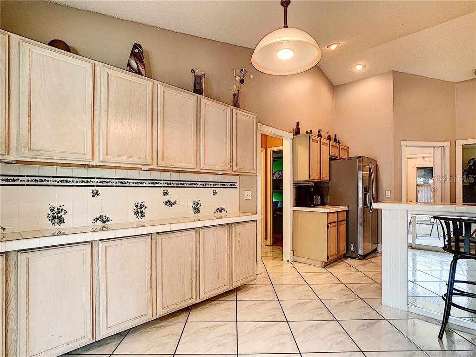
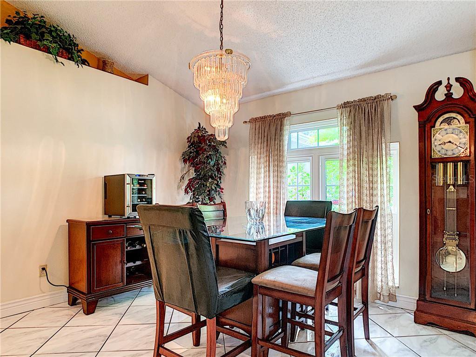
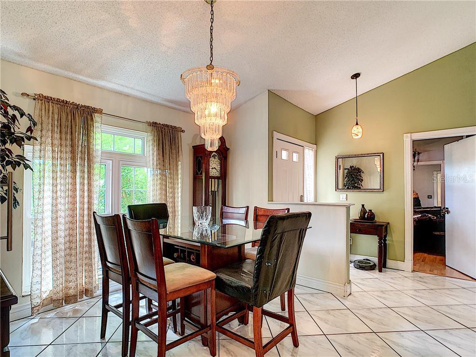

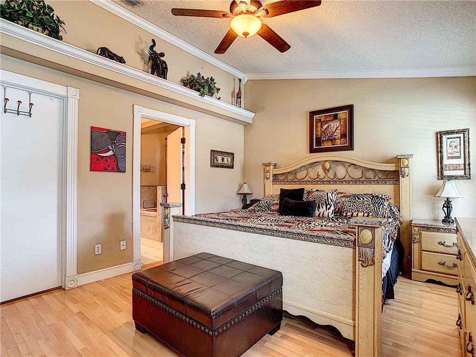
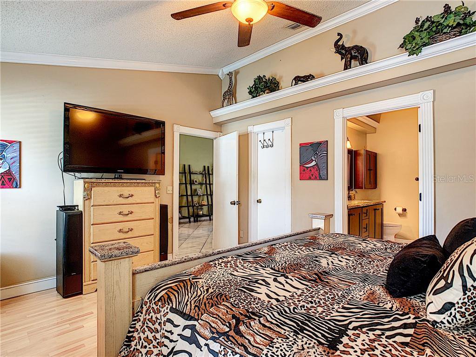
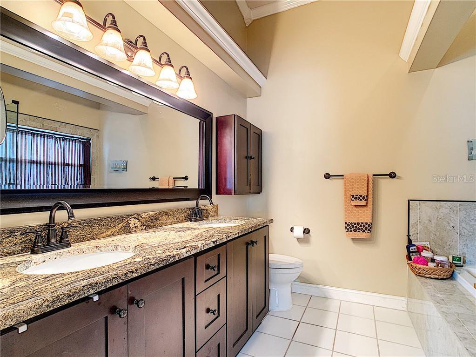
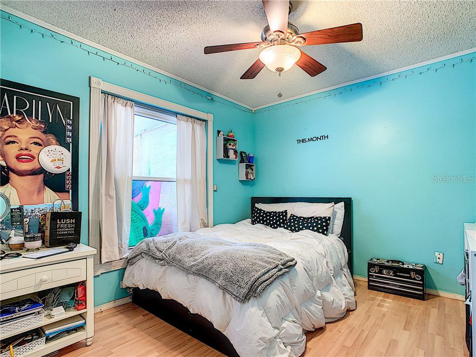
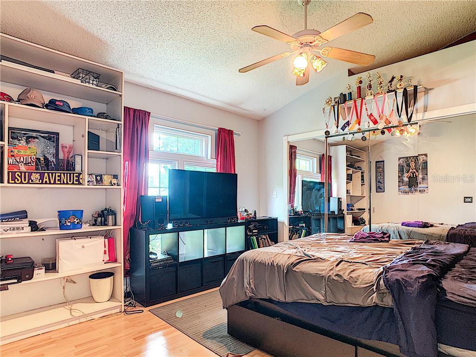
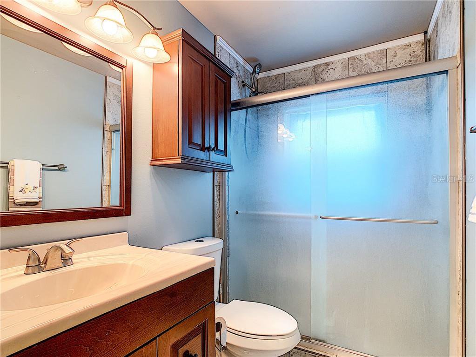

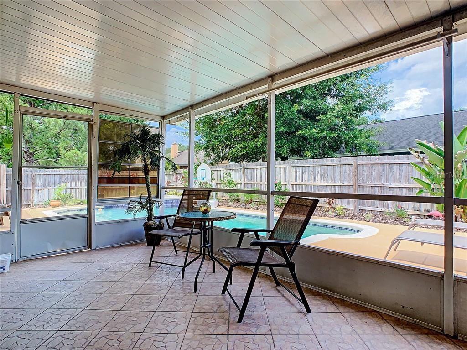
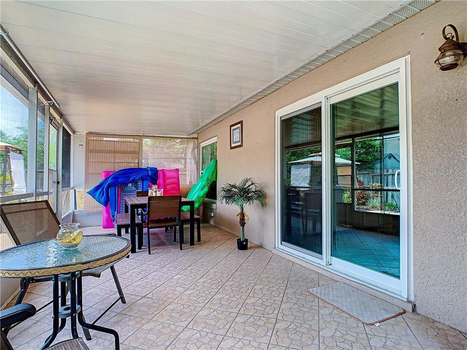
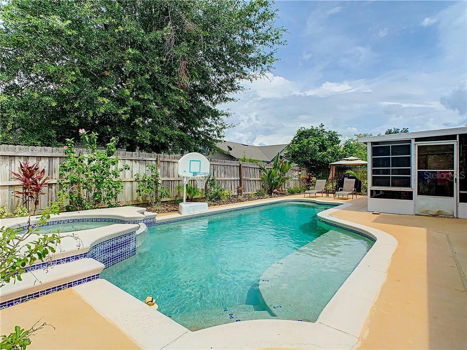

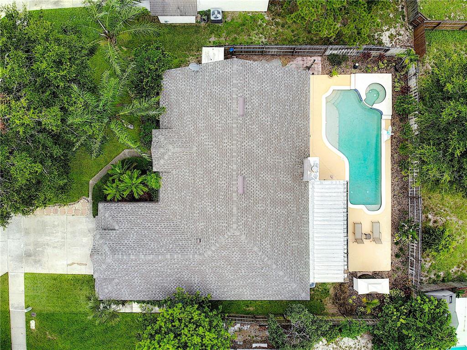
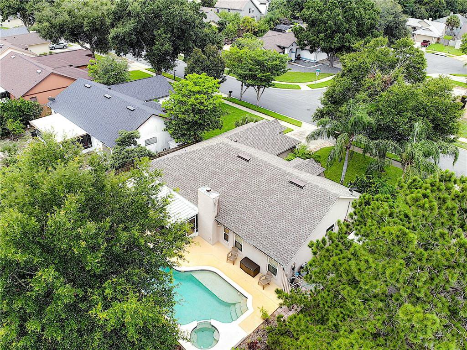
/u.realgeeks.media/belbenrealtygroup/400dpilogo.png)