112 Mayfield Drive, Sanford, FL 32771
- $215,000
- 3
- BD
- 2
- BA
- 1,617
- SqFt
- Sold Price
- $215,000
- List Price
- $215,000
- Status
- Sold
- Closing Date
- Sep 19, 2019
- MLS#
- O5797004
- Property Style
- Single Family
- Architectural Style
- Contemporary
- Year Built
- 2005
- Bedrooms
- 3
- Bathrooms
- 2
- Living Area
- 1,617
- Lot Size
- 6,000
- Acres
- 0.14
- Total Acreage
- Up to 10, 889 Sq. Ft.
- Legal Subdivision Name
- Celery Lakes Ph 2
- MLS Area Major
- Sanford/Lake Forest
Property Description
Great Sanford Location - This affordable 3 Bed, 2 Bath home is only minutes from Lake Monroe and everything downtown Sanford has to offer. NEW ROOF 2017. The back yard is fenced and has a nice, peaceful water view. The floor plan is open and the rooms are spacious. All that is needed is for new owners to come in and make it their own. In addition, Seller is offering a 1 year Old Republic Home Warranty. Excellent opportunity for a new home owner or someone looking for an investment property. Schedule your private viewing today.
Additional Information
- Taxes
- $2561
- Minimum Lease
- 1-2 Years
- HOA Fee
- $250
- HOA Payment Schedule
- Annually
- Location
- City Limits, Level, Sidewalk, Paved
- Community Features
- Sidewalks, No Deed Restriction
- Property Description
- One Story
- Zoning
- PD
- Interior Layout
- Cathedral Ceiling(s), Ceiling Fans(s), Eat-in Kitchen, High Ceilings, Kitchen/Family Room Combo, Living Room/Dining Room Combo, Split Bedroom, Thermostat, Walk-In Closet(s)
- Interior Features
- Cathedral Ceiling(s), Ceiling Fans(s), Eat-in Kitchen, High Ceilings, Kitchen/Family Room Combo, Living Room/Dining Room Combo, Split Bedroom, Thermostat, Walk-In Closet(s)
- Floor
- Carpet, Tile, Vinyl
- Appliances
- Dishwasher, Electric Water Heater, Microwave, Range, Refrigerator
- Utilities
- BB/HS Internet Available, Cable Available, Electricity Connected, Sewer Connected, Underground Utilities
- Heating
- Central, Electric
- Air Conditioning
- Central Air
- Exterior Construction
- Block, Stucco
- Exterior Features
- Fence, Rain Gutters, Sidewalk, Sliding Doors
- Roof
- Shingle
- Foundation
- Slab
- Pool
- No Pool
- Garage Carport
- 2 Car Garage
- Garage Spaces
- 2
- Garage Features
- Garage Door Opener
- Garage Dimensions
- 20x20
- Middle School
- Millennium Middle
- High School
- Seminole High
- Water View
- Pond
- Pets
- Allowed
- Flood Zone Code
- X
- Parcel ID
- 32-19-31-516-0000-0770
- Legal Description
- LOT 77 CELERY LAKES PHASE 2 PB 65 PGS 29 & 30
Mortgage Calculator
Listing courtesy of KELLER WILLIAMS HERITAGE REALTY. Selling Office: CHARLES RUTENBERG REALTY ORLANDO.
StellarMLS is the source of this information via Internet Data Exchange Program. All listing information is deemed reliable but not guaranteed and should be independently verified through personal inspection by appropriate professionals. Listings displayed on this website may be subject to prior sale or removal from sale. Availability of any listing should always be independently verified. Listing information is provided for consumer personal, non-commercial use, solely to identify potential properties for potential purchase. All other use is strictly prohibited and may violate relevant federal and state law. Data last updated on
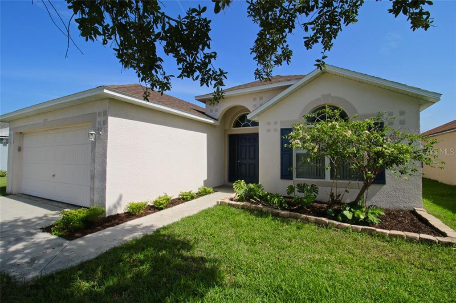

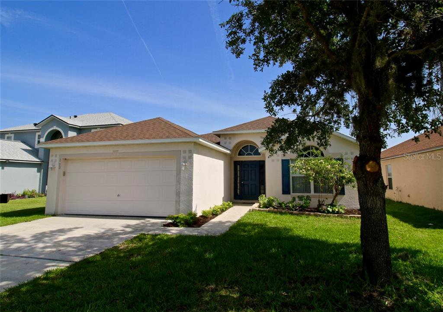
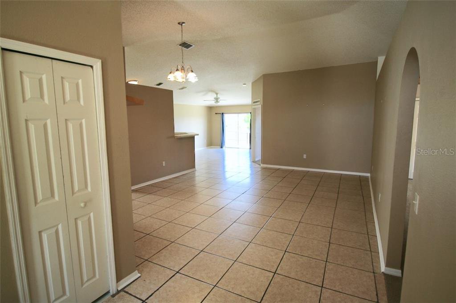
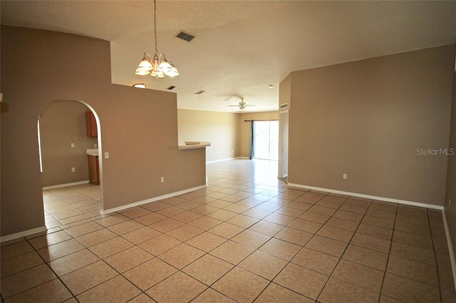
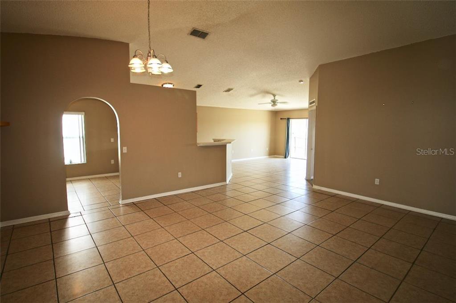

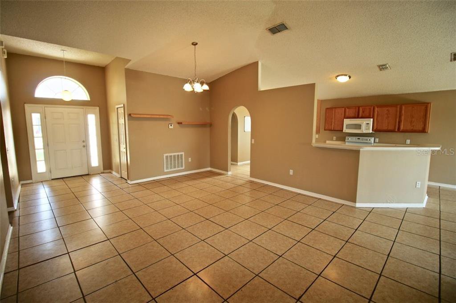
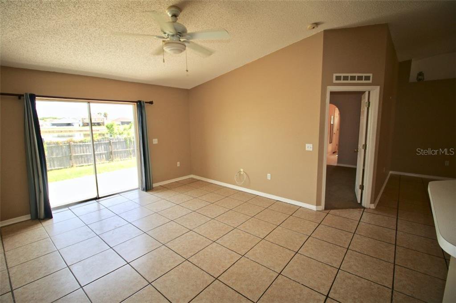
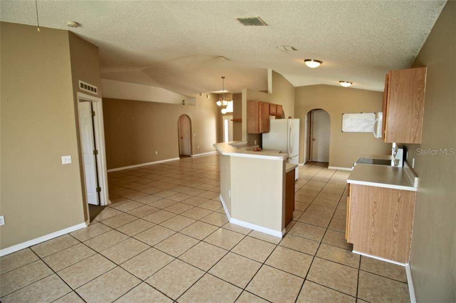


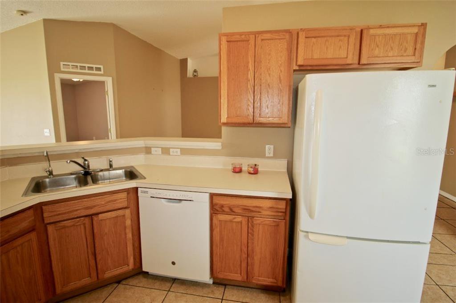

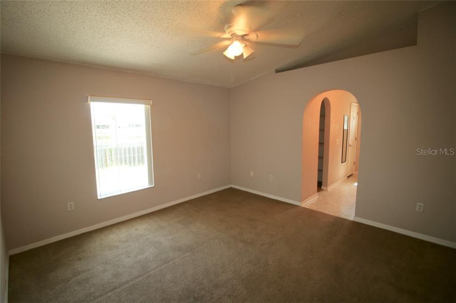
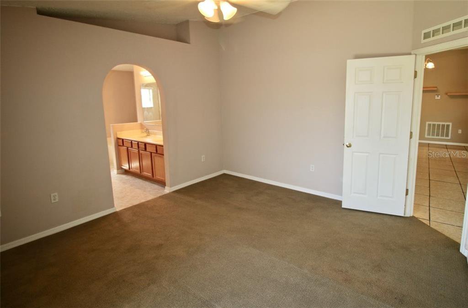
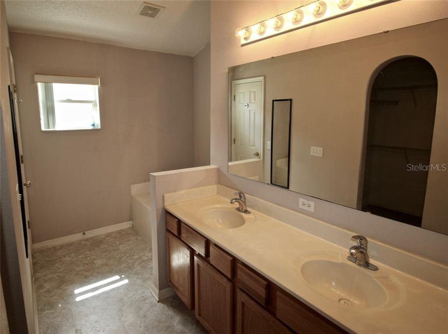

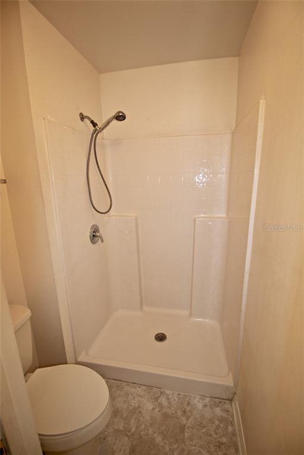
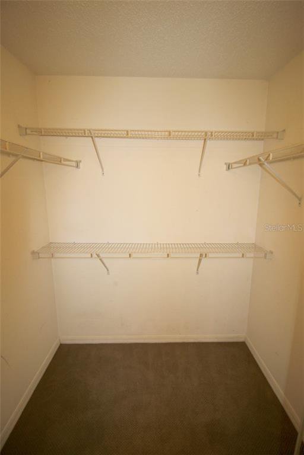
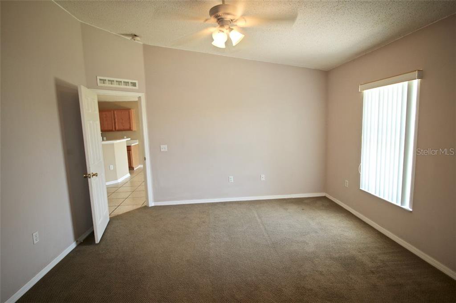
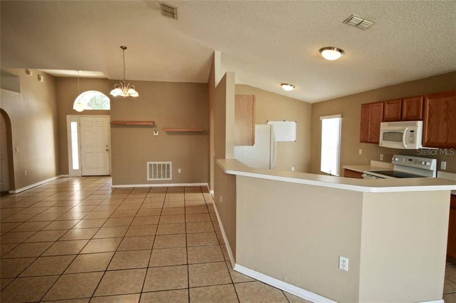
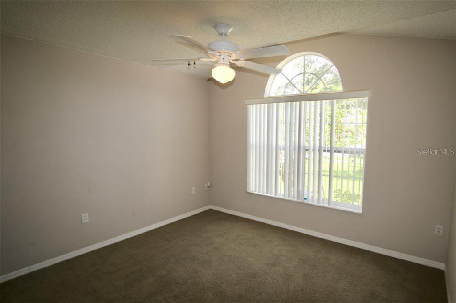
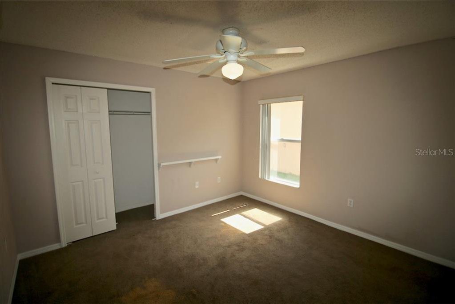
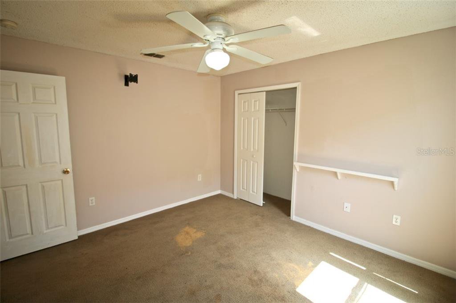
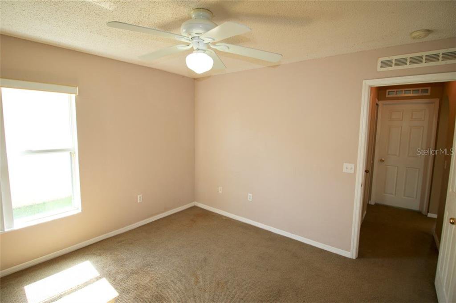
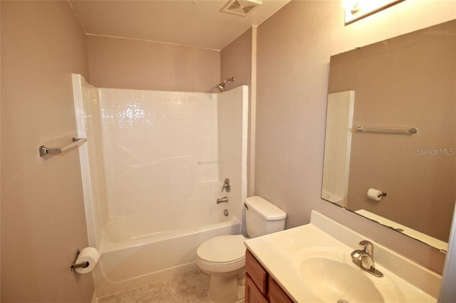
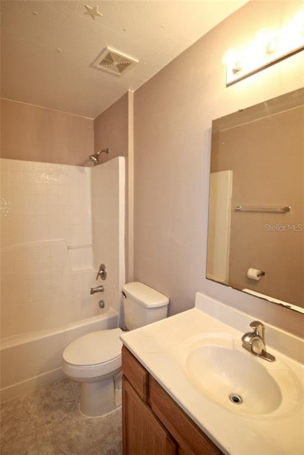

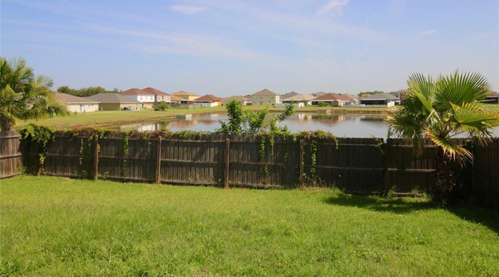
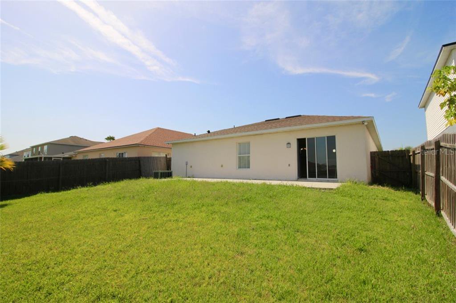

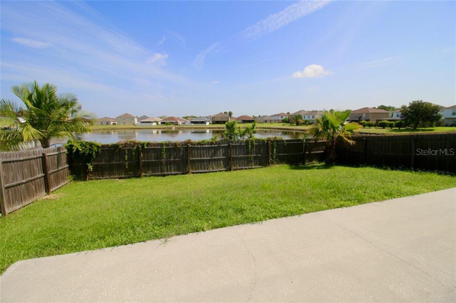
/u.realgeeks.media/belbenrealtygroup/400dpilogo.png)