1404 Foxforrest Circle, Apopka, FL 32712
- $305,000
- 5
- BD
- 3
- BA
- 3,311
- SqFt
- Sold Price
- $305,000
- List Price
- $317,000
- Status
- Sold
- Closing Date
- Sep 18, 2019
- MLS#
- O5796890
- Property Style
- Single Family
- Architectural Style
- Contemporary
- Year Built
- 1991
- Bedrooms
- 5
- Bathrooms
- 3
- Living Area
- 3,311
- Lot Size
- 8,136
- Acres
- 0.19
- Total Acreage
- Up to 10, 889 Sq. Ft.
- Legal Subdivision Name
- Pines Wekiva Sec 02 Ph 01
- MLS Area Major
- Apopka
Property Description
Don't miss out on seeing this stunning 5 Bedroom, 3 Bathroom, Pool Home with recent upgrades in the very desirable Eagles Nest, Pines of Wekiva neighborhood. From the moment you walk in to the ample foyer and look through the sliding glass doors to the spa-like pool enclosure, you will feel right at home! The light ceramic tiles throughout the first level of the home add to the warmth and brightness. The upgraded open kitchen and dinning area are the perfect compliment to a large Family Room/ Great room with a wood burning fireplace. The formal dining room and formal living room add ample space for entertaining as well. Your guests will love the privacy offered by the guest room on the first level with it's own recently updated bathroom. The second level of the home, with it's open loft and split floor plan, is the perfect retreat for your loved ones. The bright, huge master bedroom is the perfect retreat after a long day. The recently updated, zen-like master bath will allow you to decompress and leave all your worries behind. The ample walk in closet with it's organizing drawers and shelves makes it easy to store all you valuables. The remaining 3 bedrooms offer bright and large spaces along with another updated bathroom. There so no luxury missed in this amazing home... Call now to set up a private showing.
Additional Information
- Taxes
- $2091
- Minimum Lease
- 8-12 Months
- HOA Fee
- $85
- HOA Payment Schedule
- Quarterly
- Location
- City Limits, Near Public Transit, Sidewalk
- Community Features
- Deed Restrictions
- Property Description
- Two Story
- Zoning
- PUD
- Interior Layout
- Built in Features, Ceiling Fans(s), High Ceilings, Open Floorplan, Split Bedroom, Stone Counters, Tray Ceiling(s), Walk-In Closet(s)
- Interior Features
- Built in Features, Ceiling Fans(s), High Ceilings, Open Floorplan, Split Bedroom, Stone Counters, Tray Ceiling(s), Walk-In Closet(s)
- Floor
- Ceramic Tile, Laminate
- Appliances
- Dishwasher, Disposal, Microwave, Range, Refrigerator
- Utilities
- BB/HS Internet Available, Cable Available, Electricity Available, Public, Water Available
- Heating
- Central, Electric
- Air Conditioning
- Central Air
- Fireplace Description
- Family Room, Wood Burning
- Exterior Construction
- Block, Concrete, Stucco
- Exterior Features
- Fence, Irrigation System, Rain Gutters, Sliding Doors
- Roof
- Shingle
- Foundation
- Slab
- Pool
- Private
- Pool Type
- In Ground, Screen Enclosure
- Garage Carport
- 2 Car Garage
- Garage Spaces
- 2
- Garage Dimensions
- 21x18
- Elementary School
- Dream Lake Elem
- Middle School
- Apopka Middle
- High School
- Apopka High
- Pets
- Allowed
- Flood Zone Code
- X
- Parcel ID
- 33-20-28-7099-00-050
- Legal Description
- THE PINES OF WEKIVA SECTION 2 PH 1 TRACTE 27/118 LOT 5
Mortgage Calculator
Listing courtesy of KELLER WILLIAMS WINTER PARK. Selling Office: AMERITEAM REALTY INC..
StellarMLS is the source of this information via Internet Data Exchange Program. All listing information is deemed reliable but not guaranteed and should be independently verified through personal inspection by appropriate professionals. Listings displayed on this website may be subject to prior sale or removal from sale. Availability of any listing should always be independently verified. Listing information is provided for consumer personal, non-commercial use, solely to identify potential properties for potential purchase. All other use is strictly prohibited and may violate relevant federal and state law. Data last updated on
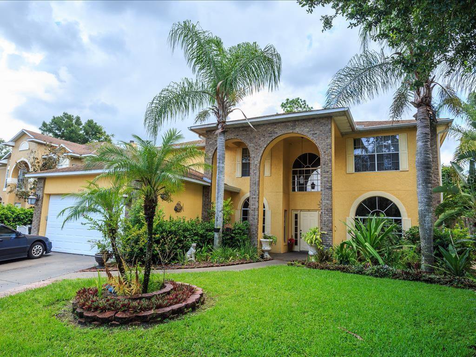
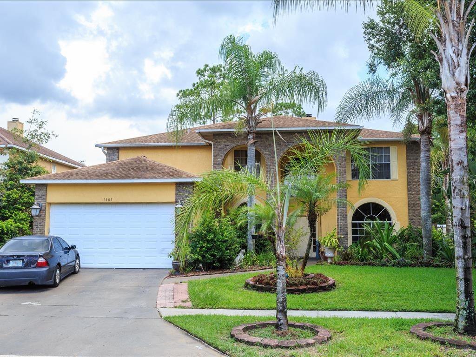
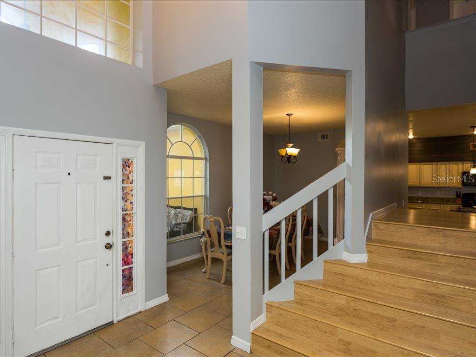
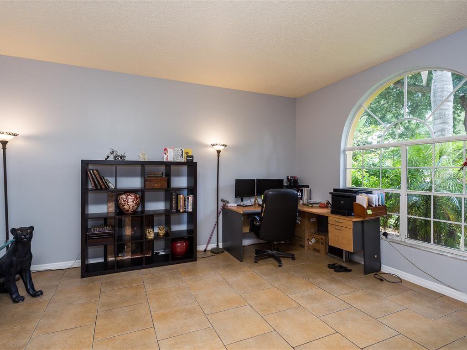
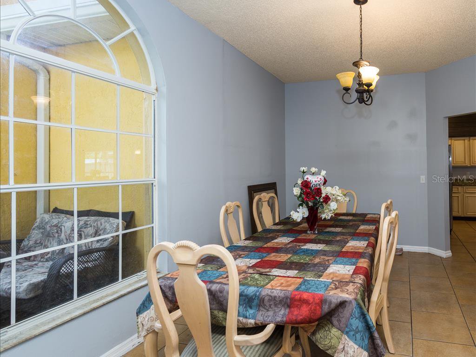
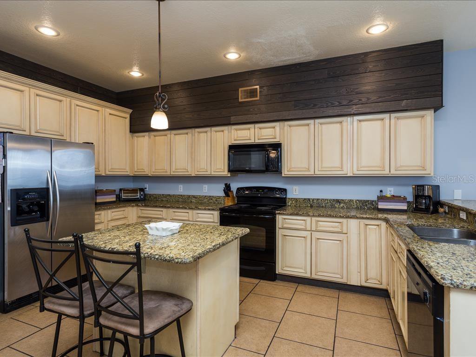
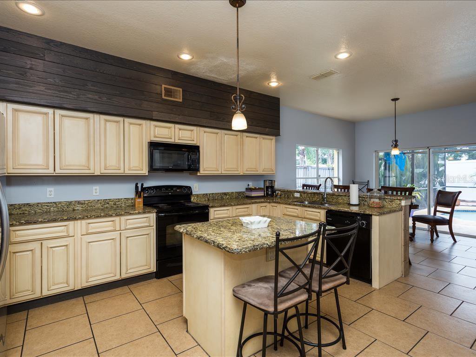
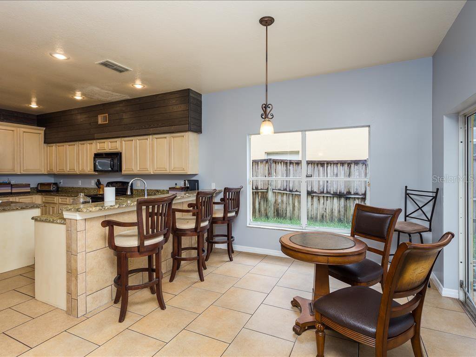
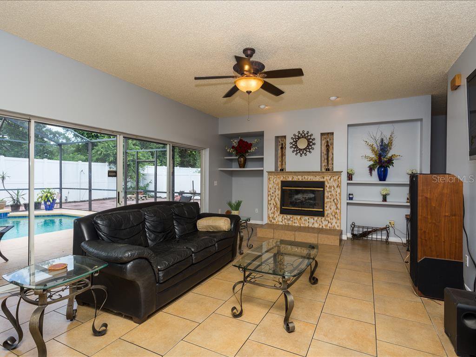
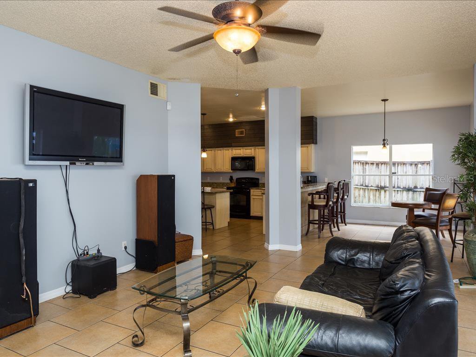

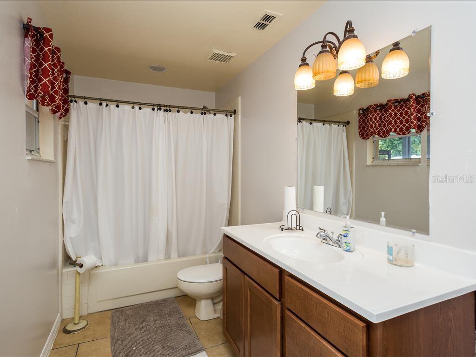
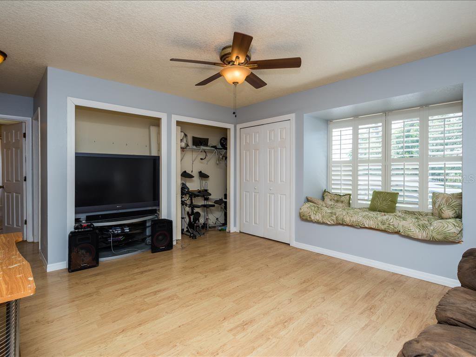
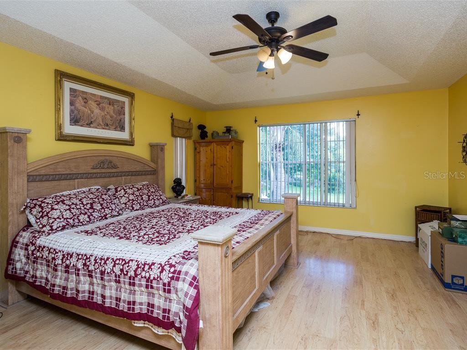
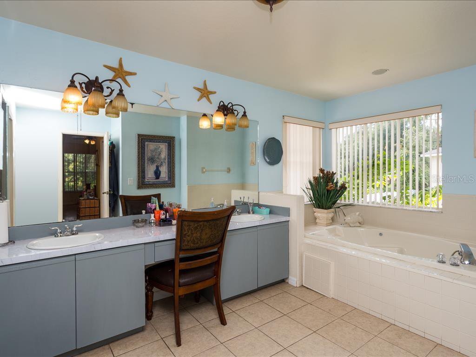
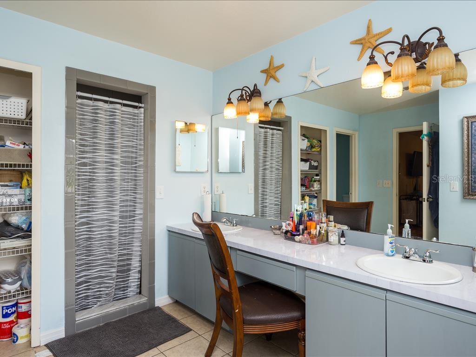

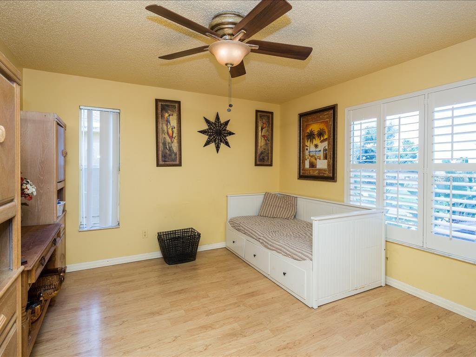
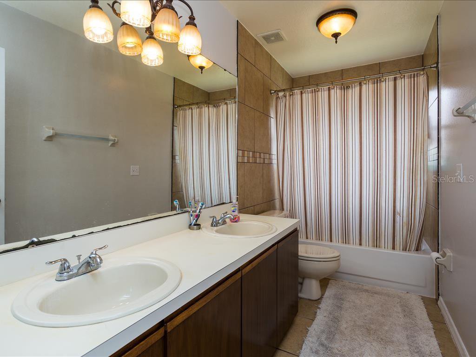
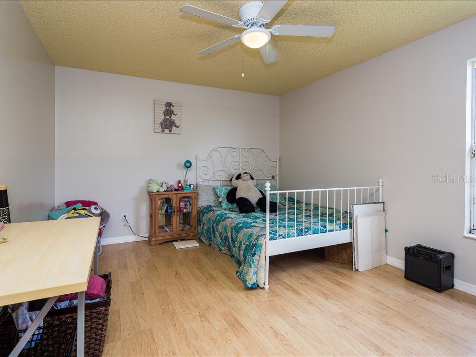
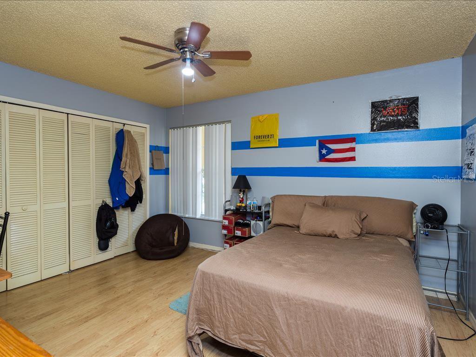
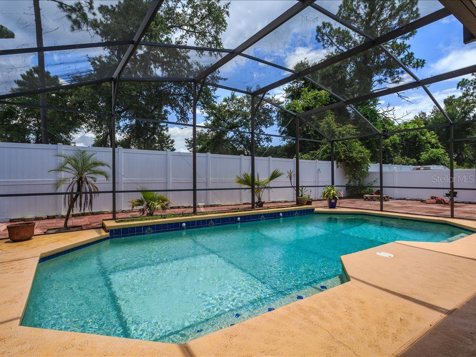
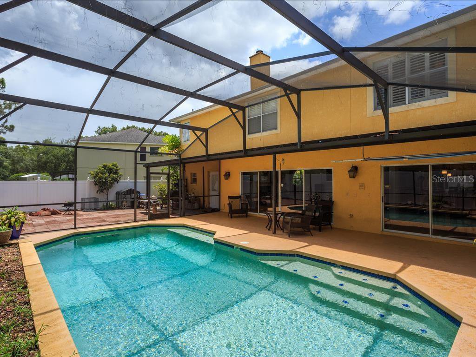
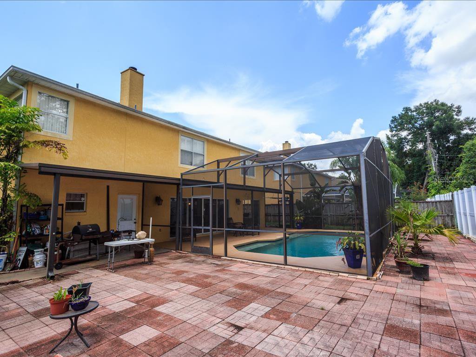
/u.realgeeks.media/belbenrealtygroup/400dpilogo.png)