1216 Sheeler Ave., Apopka, FL 32703
- $187,000
- 4
- BD
- 2
- BA
- 1,668
- SqFt
- Sold Price
- $187,000
- List Price
- $199,900
- Status
- Sold
- Closing Date
- Jan 06, 2020
- MLS#
- O5796669
- Property Style
- Single Family
- Year Built
- 1947
- Bedrooms
- 4
- Bathrooms
- 2
- Living Area
- 1,668
- Lot Size
- 11,200
- Acres
- 0.25
- Total Acreage
- 1/4 Acre to 21779 Sq. Ft.
- Legal Subdivision Name
- N/A
- MLS Area Major
- Apopka
Property Description
Completely RENOVATED!!! 4/2. Comes with almost EVERYTHING NEW, New floors, NEW interior and exterior paint, *NEW GRANITE COUNTER TOPS in the kitchen along with * STAINLESS STEEL APPLIANCES. *BRAND NEW bathrooms with NEW sink, GRANITE Counter in MASTER Bath, NEW toilet, and NEW TILED SHOWERS in bathrooms. Throughout the home you will also find Brand New doors, NEW trims and New baseboards.. This home Features a SPLIT Floor PLAN, Master suite is privately tucked away...THE Home also BOAST a very large Laundry room with plenty of room to store things. A.C. and ELECTRICAL SYSTEM are up to par. The hot water heater is NEWER. Hot water heater was installed in 2016!! *House was inspected and PASSED inspections. The exterior of the property BOASTS a HUGE lot, TONS OF YARD SPACE with mature LANDSCAPING.** Come make this YOUR HOME or rental property, **HOME IS close enough to the street and has **NO home owners association... Do whatever you like_ ENTERTAIN, Run a Home Business, Barbecue, install a POOL, endless possibilities... Close to everything, highway, Apopka and Orlando Restaurants and shopping malls and plazas... PRICED TO SELL>MOVE IN READY> MAKE AN OFFER TODAY!!
Additional Information
- Taxes
- $1605
- Minimum Lease
- No Minimum
- Community Features
- No Deed Restriction
- Property Description
- One Story
- Zoning
- R-1
- Interior Layout
- Other
- Interior Features
- Other
- Floor
- Ceramic Tile, Laminate
- Appliances
- Disposal, Electric Water Heater, Microwave, Range, Refrigerator
- Utilities
- Public
- Heating
- Electric
- Air Conditioning
- Central Air
- Exterior Construction
- Block
- Exterior Features
- Fence, Other
- Roof
- Shingle
- Foundation
- Slab
- Pool
- No Pool
- Garage Carport
- 1 Car Carport
- Garage Features
- Other
- Flood Zone Code
- X
- Parcel ID
- 28-21-15-0000-00-112
- Legal Description
- S 80Ft of E 170 ft of se1/4 of ne 1/4 (less E 30 ft R/W) SEC 15-21-28
Mortgage Calculator
Listing courtesy of CHARLES RUTENBERG REALTY ORLANDO. Selling Office: CHARLES RUTENBERG REALTY ORLANDO.
StellarMLS is the source of this information via Internet Data Exchange Program. All listing information is deemed reliable but not guaranteed and should be independently verified through personal inspection by appropriate professionals. Listings displayed on this website may be subject to prior sale or removal from sale. Availability of any listing should always be independently verified. Listing information is provided for consumer personal, non-commercial use, solely to identify potential properties for potential purchase. All other use is strictly prohibited and may violate relevant federal and state law. Data last updated on
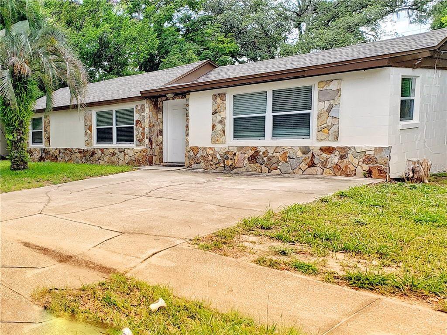
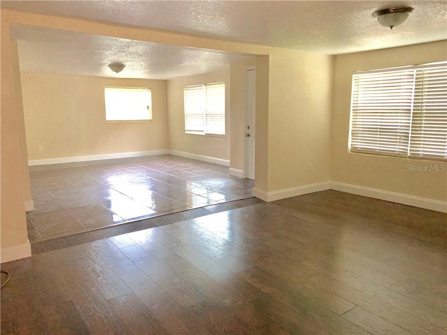
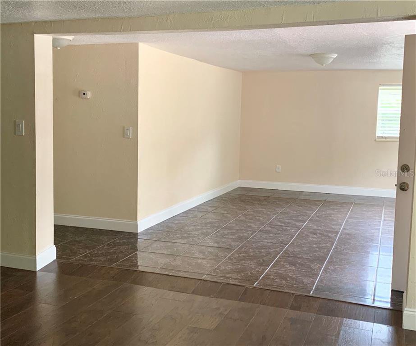
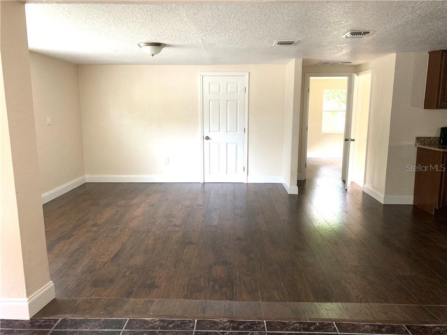
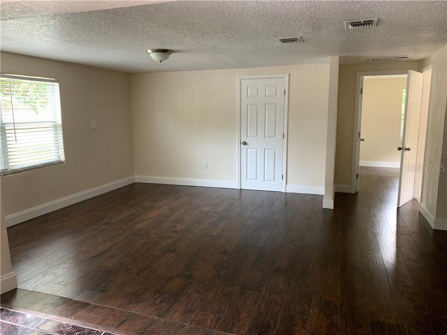
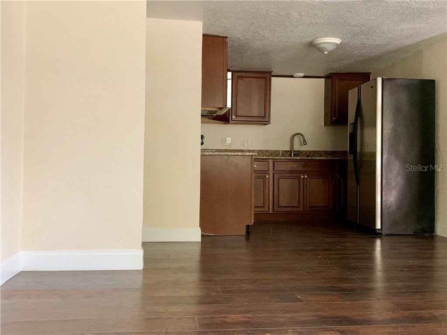
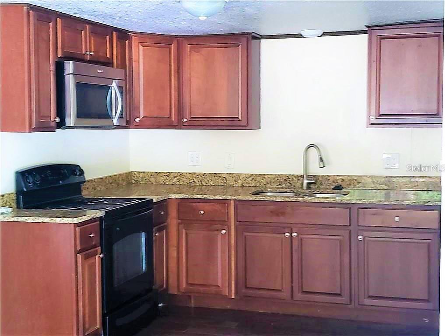
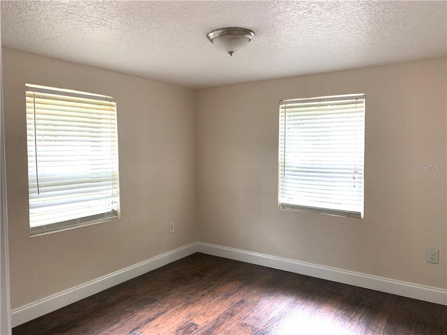
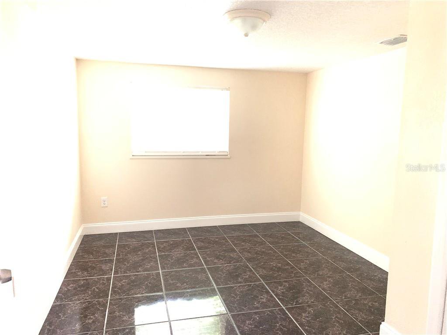
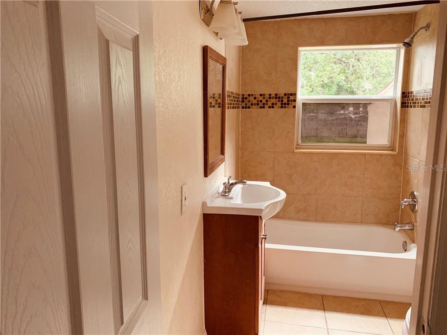
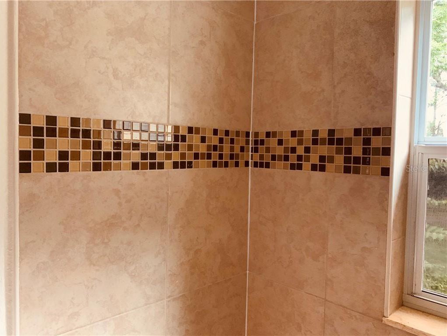
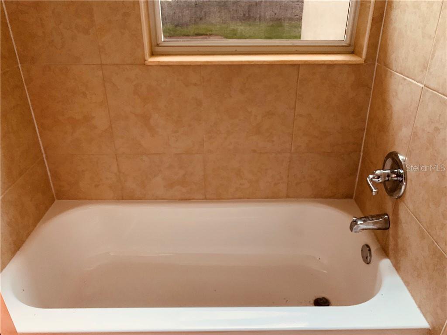
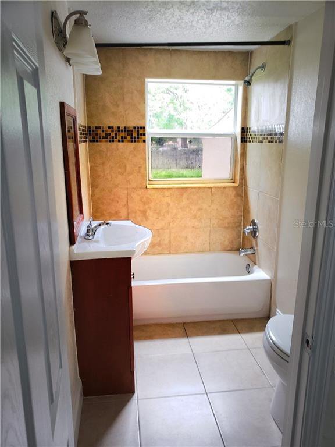
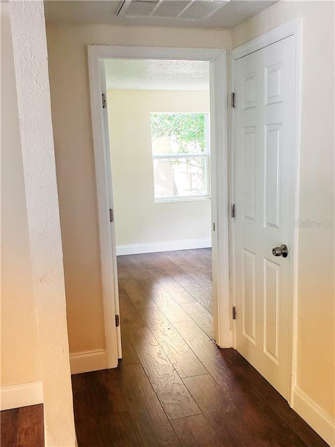
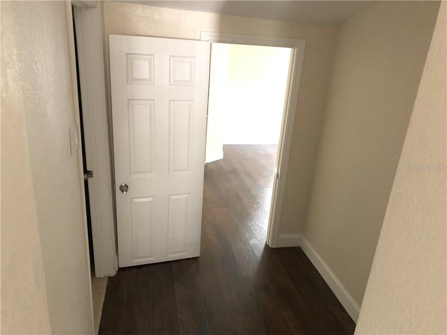
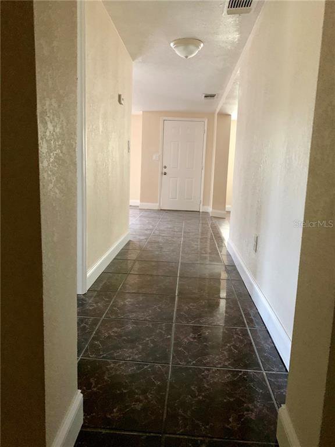
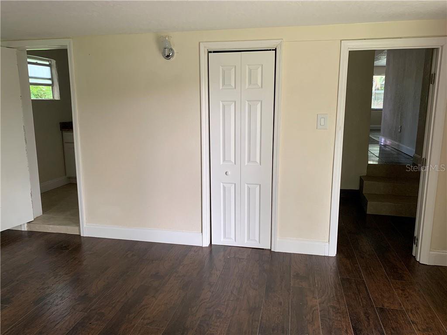
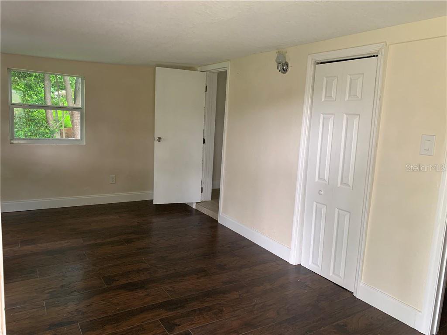
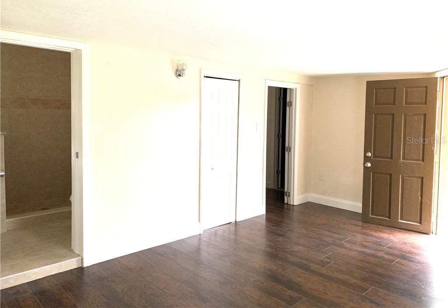
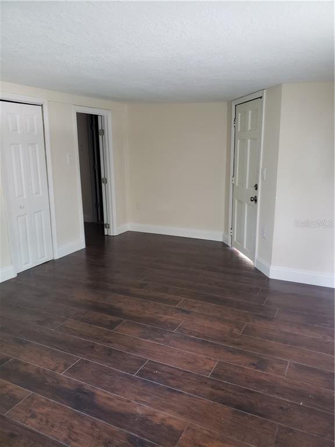
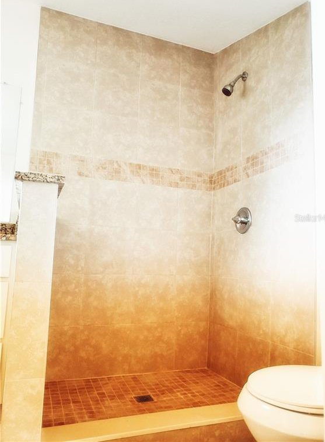
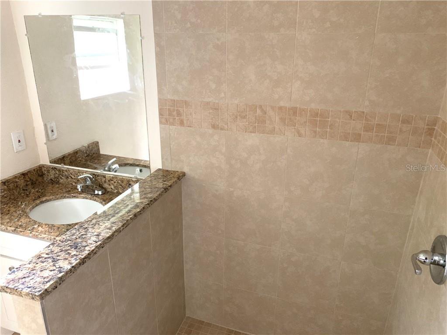
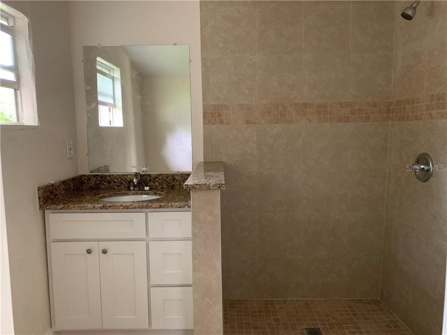
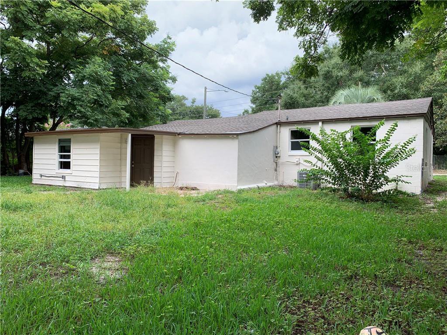
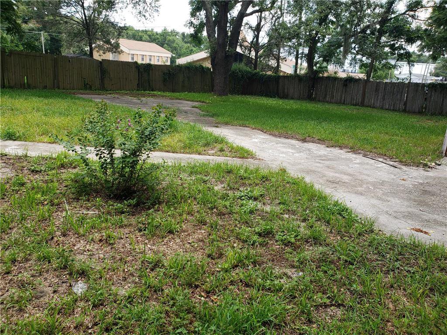
/u.realgeeks.media/belbenrealtygroup/400dpilogo.png)