842 Rhett Street Unit 2A, Winter Garden, FL 34787
- $655,000
- 4
- BD
- 3
- BA
- 2,959
- SqFt
- Sold Price
- $655,000
- List Price
- $659,000
- Status
- Sold
- Closing Date
- Oct 28, 2019
- MLS#
- O5796591
- Property Style
- Single Family
- Architectural Style
- Bungalow, Custom
- New Construction
- Yes
- Year Built
- 2019
- Bedrooms
- 4
- Bathrooms
- 3
- Living Area
- 2,959
- Lot Size
- 8,750
- Acres
- 0.20
- Total Acreage
- Up to 10, 889 Sq. Ft.
- Legal Subdivision Name
- Oakland Park
- MLS Area Major
- Winter Garden/Oakland
Property Description
Oakland Park is an exceptional community preserving the charm of Old Florida by recreating homes with the architectural character & craftmanship of that era. The West Orange Fitness Trail runs through Oakland Park and the Oakland Ave Charter School is just down the street! Explore Oakland Park's amenities: community pools, parks, fitness trail, Activities Director & clubhouse/pool all included with your HOA dues of $431 per quarter. Close proximity to turnpike exit#272 so you are only 20-30 minutes to Disney, downtown Orlando & the airport. This one story 2959 sq ft 4 Bedroom 3 bath home is situated on the corner of Rhett St and Civitas Way. The exterior is accented by board & batten siding and an inviting 9X25 covered front porch with durable trex decking. Laminate plank flooring & crown moulding add to warmth & ambiance of the open floorplan with split bedrooms. French doors open to the 16X27 covered Lanai with brick pavers/preplumbed for summer kitchen. The kitchen features Stainless Steel Samsung appliances with wall oven & microwave above, refrigerator, dishwasher & gas cooktop with vented hood. City Water/Sewer and NATURAL GAS. Green features include double pane windows, radiant barrier sheathing on all roof areas, icynene foam filled block, R-4.1 foil batt on interior of masonry walls, R-30 attic insulation and high efficiency a/c unit. FGBC Gold Certified for BIG SAVINGS on energy bills! Ride or jog directly onto the fitness trail. Just 1.5 miles to downtown Plant St.
Additional Information
- Taxes
- $1577
- Minimum Lease
- 8-12 Months
- HOA Fee
- $431
- HOA Payment Schedule
- Quarterly
- Maintenance Includes
- Common Area Taxes, Pool, Escrow Reserves Fund, Recreational Facilities
- Location
- Corner Lot, City Limits, Level, Sidewalk, Paved
- Community Features
- Deed Restrictions, Golf Carts OK, Park, Playground, Pool, Sidewalks
- Property Description
- One Story
- Zoning
- PUD
- Interior Layout
- Ceiling Fans(s), Crown Molding, Master Downstairs, Open Floorplan, Solid Surface Counters, Split Bedroom, Walk-In Closet(s), Wet Bar
- Interior Features
- Ceiling Fans(s), Crown Molding, Master Downstairs, Open Floorplan, Solid Surface Counters, Split Bedroom, Walk-In Closet(s), Wet Bar
- Floor
- Carpet, Ceramic Tile, Laminate
- Appliances
- Built-In Oven, Cooktop, Dishwasher, Disposal, Gas Water Heater, Microwave, Range Hood, Refrigerator, Tankless Water Heater
- Utilities
- BB/HS Internet Available, Electricity Connected, Natural Gas Connected, Public, Sewer Connected, Street Lights, Underground Utilities, Water Available
- Heating
- Central, Electric
- Air Conditioning
- Central Air
- Exterior Construction
- Block, Siding, Stucco
- Exterior Features
- French Doors, Irrigation System, Sidewalk
- Roof
- Shingle
- Foundation
- Stem Wall
- Pool
- Community
- Garage Carport
- 2 Car Garage
- Garage Spaces
- 2
- Garage Features
- Alley Access, Driveway, Garage Door Opener, Garage Faces Rear, On Street
- Garage Dimensions
- 23X21
- Elementary School
- Tildenville Elem
- Middle School
- Lakeview Middle
- High School
- West Orange High
- Pets
- Allowed
- Flood Zone Code
- X
- Parcel ID
- 21-22-27-6093-01-770
- Legal Description
- OAKLAND PARK UNIT 2A 84/15 LOT 177
Mortgage Calculator
Listing courtesy of ALL REAL ESTATE & INVESTMENTS. Selling Office: COLDWELL BANKER THE RAGER GRP.
StellarMLS is the source of this information via Internet Data Exchange Program. All listing information is deemed reliable but not guaranteed and should be independently verified through personal inspection by appropriate professionals. Listings displayed on this website may be subject to prior sale or removal from sale. Availability of any listing should always be independently verified. Listing information is provided for consumer personal, non-commercial use, solely to identify potential properties for potential purchase. All other use is strictly prohibited and may violate relevant federal and state law. Data last updated on




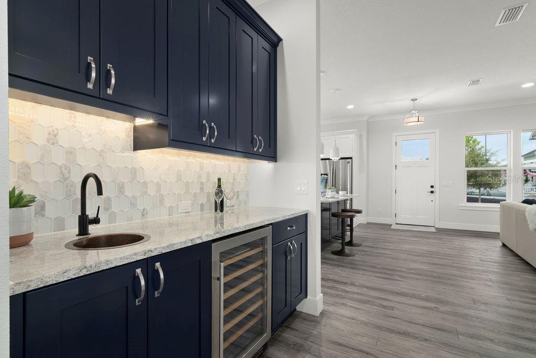
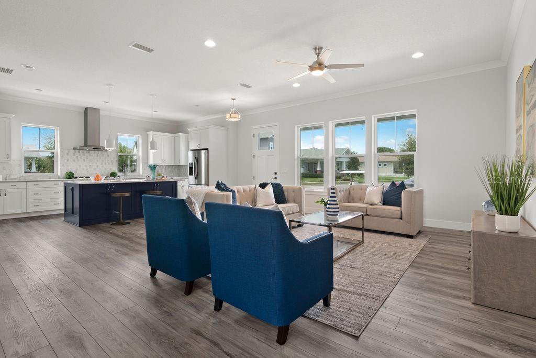
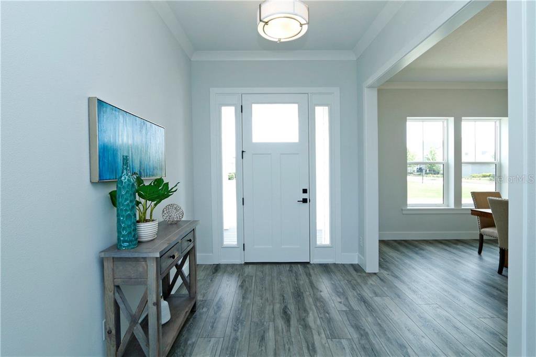

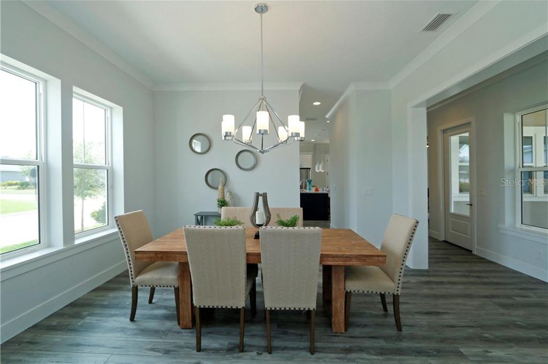
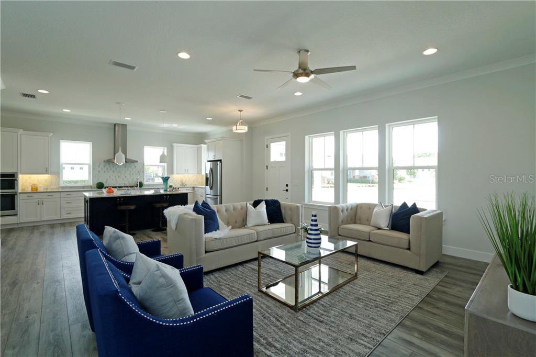



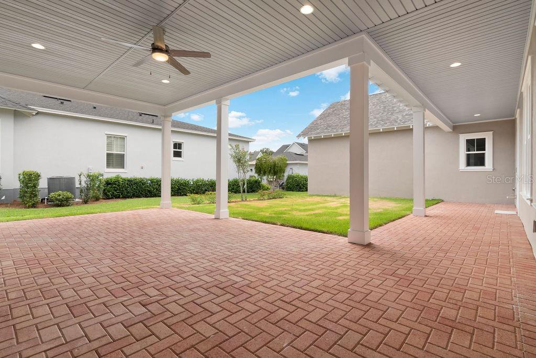
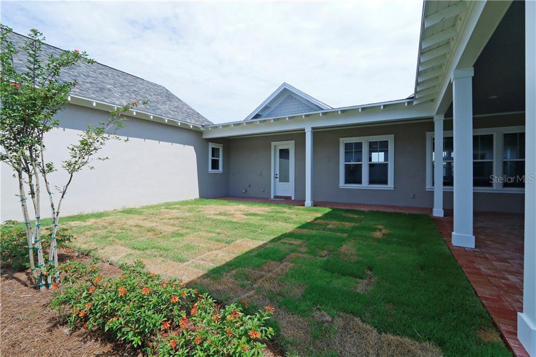
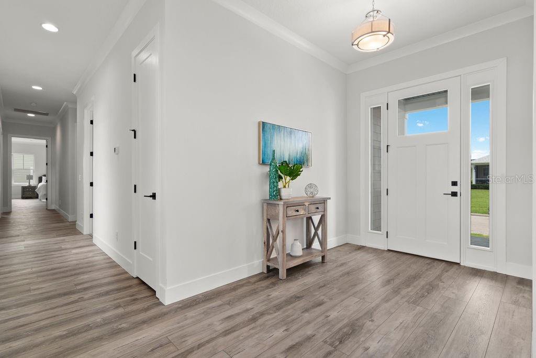

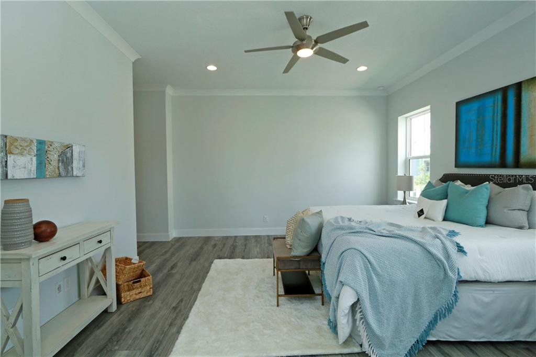

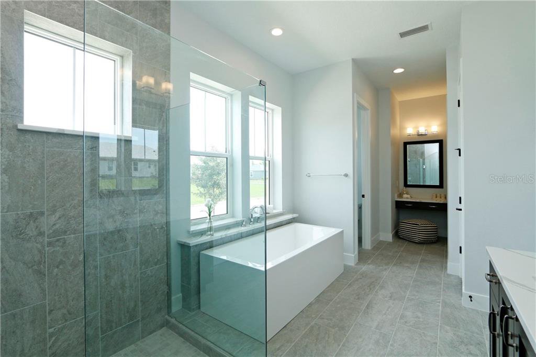
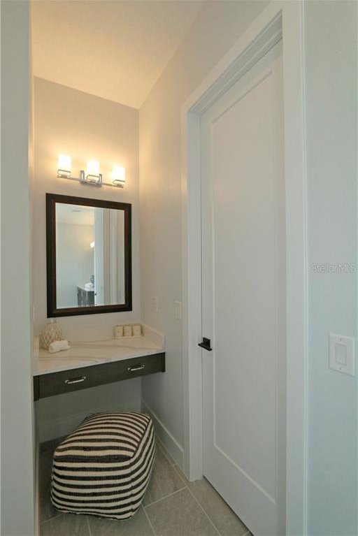

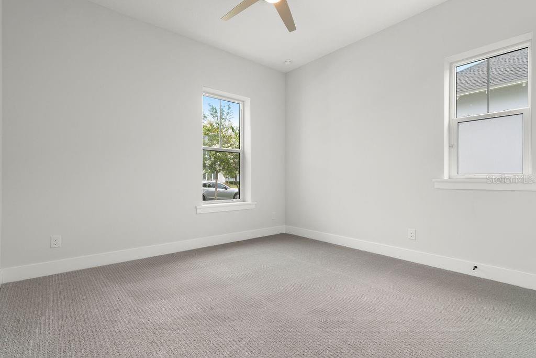
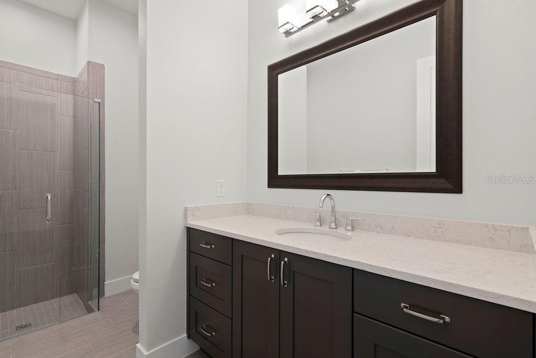



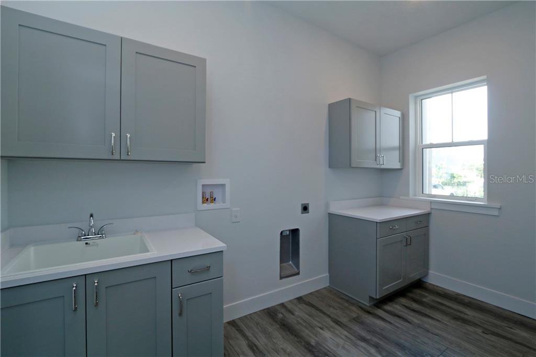
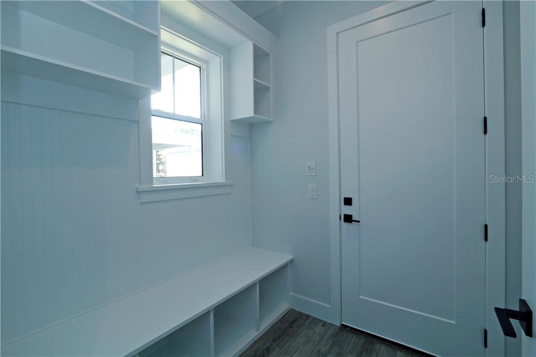
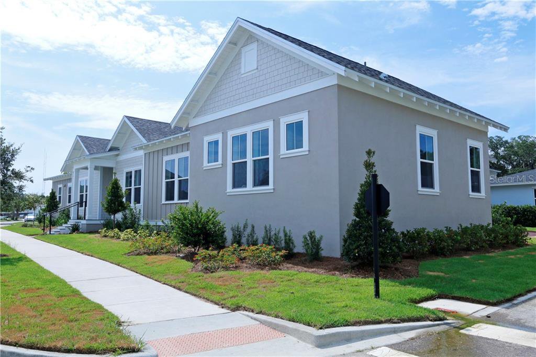
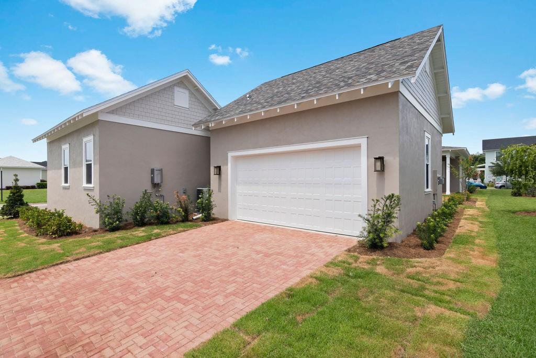
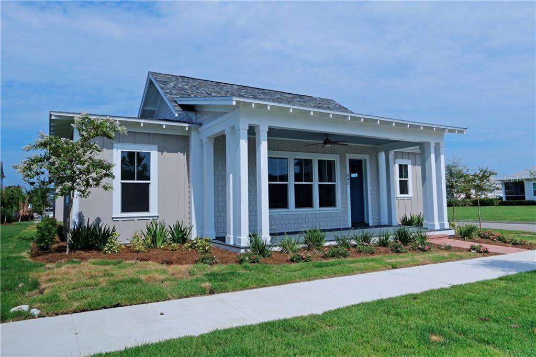
/u.realgeeks.media/belbenrealtygroup/400dpilogo.png)