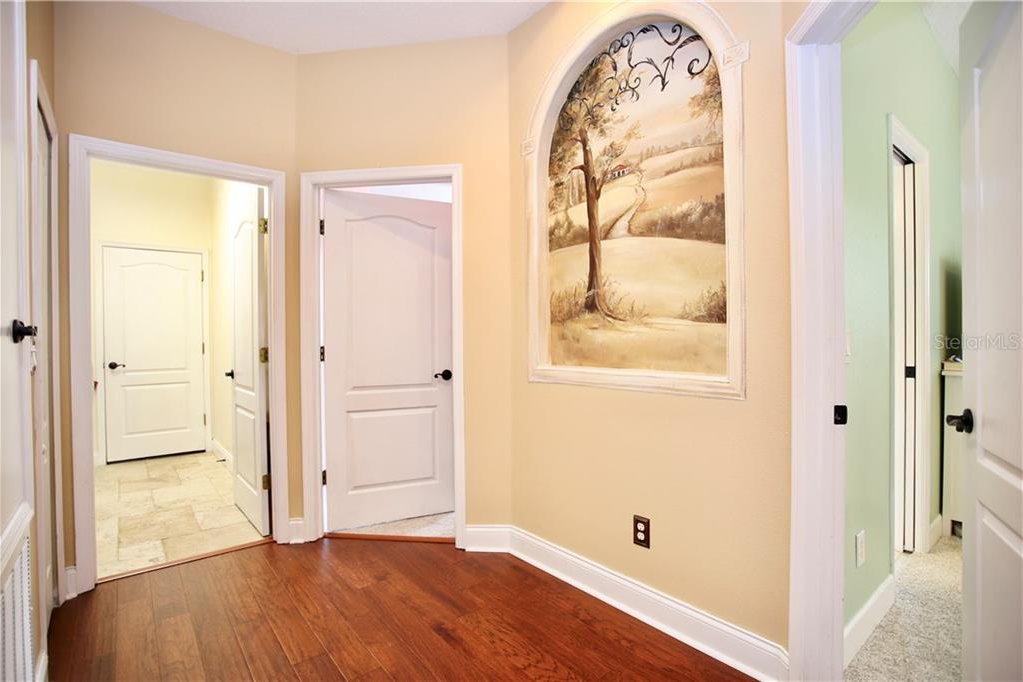579 Sand Wedge Loop, Apopka, FL 32712
- $399,900
- 4
- BD
- 3
- BA
- 2,869
- SqFt
- Sold Price
- $399,900
- List Price
- $399,900
- Status
- Sold
- Closing Date
- Sep 18, 2019
- MLS#
- O5796062
- Property Style
- Single Family
- Architectural Style
- Contemporary
- Year Built
- 2001
- Bedrooms
- 4
- Bathrooms
- 3
- Living Area
- 2,869
- Lot Size
- 20,502
- Acres
- 0.47
- Total Acreage
- 1/4 Acre to 21779 Sq. Ft.
- Legal Subdivision Name
- Rock Springs Ridge Ph 03 47/3
- MLS Area Major
- Apopka
Property Description
Price Reduction* RECENT UPGRADES: Hardwood Floors, Deluxe Carpeting, Nest Thermostat, Nest Smoke Detectors, Nest Doorbell & Lock, new Propane Pool Heater, new Pool Filter/Pump, Rescreened Pool, Salt Water Pool Upgrade, Landscape Uplighting, freshly painted exterior, new Garage Door Opener (2019), new Hot Water Heater (2019), new Roof (2018), newer AC (2017). This Stunning 4 bed 3 bath is situated on nearly 1/2 acre in Rock Springs Ridge subdivision. This backyard is your own personal oasis consisting of a fully screened heated salt water pool and spa - complimented by stone accents, a spacious patio ideal for entertaining, and a large, private, fenced in backyard with mature landscaping and a built-in outside kitchen. The interior features high ceilings and crown molding. The family room is centered around a fireplace with stone mantel and slider to the patio and pool. Overlook the pool while cooking in your gourmet kitchen, featuring granite countertops, stainless steel appliances, prep island and adjacent breakfast nook. The master suite comes equipped with plush, luxury carpeting, California closet, dual split vanity, a large tub and huge walk through shower with dual shower heads. All fixed TV's convey with property. Oversized garage. Close to the crystal clear Springs, Northwest Recreation Complex with walking trails, playgrounds, sports fields, amphitheater and regular activities to socialize with friends and neighbors. Easy access to Disney, downtown Orlando, and SR-429.
Additional Information
- Taxes
- $4074
- Minimum Lease
- 7 Months
- HOA Fee
- $105
- HOA Payment Schedule
- Quarterly
- Location
- City Limits, Oversized Lot
- Community Features
- Deed Restrictions, Sidewalks
- Property Description
- One Story
- Zoning
- PUD
- Interior Layout
- Ceiling Fans(s), Crown Molding, High Ceilings, Kitchen/Family Room Combo, Master Downstairs, Open Floorplan, Split Bedroom, Stone Counters, Thermostat, Tray Ceiling(s), Walk-In Closet(s), Window Treatments
- Interior Features
- Ceiling Fans(s), Crown Molding, High Ceilings, Kitchen/Family Room Combo, Master Downstairs, Open Floorplan, Split Bedroom, Stone Counters, Thermostat, Tray Ceiling(s), Walk-In Closet(s), Window Treatments
- Floor
- Carpet, Travertine, Wood
- Appliances
- Built-In Oven, Cooktop, Dishwasher, Disposal, Microwave, Refrigerator
- Utilities
- BB/HS Internet Available, Cable Connected, Electricity Connected, Public, Sewer Connected, Sprinkler Meter, Street Lights
- Heating
- Central, Heat Pump
- Air Conditioning
- Central Air
- Fireplace Description
- Family Room, Wood Burning
- Exterior Construction
- Block, Stucco
- Exterior Features
- Fence, Irrigation System, Sidewalk, Sliding Doors, Sprinkler Metered
- Roof
- Shingle
- Foundation
- Slab
- Pool
- Private
- Pool Type
- Child Safety Fence, Gunite, Heated, In Ground, Screen Enclosure
- Garage Carport
- 2 Car Garage
- Garage Spaces
- 2
- Garage Features
- Garage Door Opener, Garage Faces Side
- Garage Dimensions
- 24x21
- Elementary School
- Wolf Lake Elem
- Middle School
- Wolf Lake Middle
- High School
- Apopka High
- Pets
- Allowed
- Flood Zone Code
- X
- Parcel ID
- 16-20-28-8242-04-100
- Legal Description
- ROCK SPRINGS RIDGE PH 3 47/3 LOT 410
Mortgage Calculator
Listing courtesy of REALTY 320. Selling Office: RE/MAX ASSURED.
StellarMLS is the source of this information via Internet Data Exchange Program. All listing information is deemed reliable but not guaranteed and should be independently verified through personal inspection by appropriate professionals. Listings displayed on this website may be subject to prior sale or removal from sale. Availability of any listing should always be independently verified. Listing information is provided for consumer personal, non-commercial use, solely to identify potential properties for potential purchase. All other use is strictly prohibited and may violate relevant federal and state law. Data last updated on







































/u.realgeeks.media/belbenrealtygroup/400dpilogo.png)