445 Hightower Drive, Debary, FL 32713
- $436,000
- 4
- BD
- 4
- BA
- 3,453
- SqFt
- Sold Price
- $436,000
- List Price
- $445,000
- Status
- Sold
- Closing Date
- Nov 08, 2019
- MLS#
- O5795880
- Property Style
- Single Family
- Architectural Style
- Florida
- Year Built
- 1997
- Bedrooms
- 4
- Bathrooms
- 4
- Living Area
- 3,453
- Lot Size
- 13,800
- Acres
- 0.32
- Total Acreage
- 1/4 Acre to 21779 Sq. Ft.
- Legal Subdivision Name
- Debary Plantation Unit 12
- MLS Area Major
- Debary
Property Description
REDUCED!!! SELLER OFFERING $5000 FOR A BUYER'S ALLOWANCE!!! Beautiful curb appeal on this Debary Golf & Country Club golf front home. Located in Debary’s #1 golfing community, this home offers almost 3500 sqsuare feet of open and bright living space that is perfect for entertaining. The floor plan has 4 bedrooms, 4 full baths, formal living & dining rooms, family room, kitchen w/dinette, upstairs bonus room, interior laundry room, oversized side entry garage and swimming pool/spa with surrounding screened lanai.Upgrades include: tile roof, summer kitchen, all appliances, paver patio, carpet, tile & hardwood flooring, granite counters, master bath with dual vanities, soaking tub and walk in shower, large walk in closet in master, all bedrooms on main floor with bonus room upstairs. Conveniently located to I-4, shopping, good schools, the Sunrail commuter rail station, 40 minutes to the East coast beaches or downtown Orlando. Memberships to the Golf & Country Club are still available for golf, tennis, fitness center & swimming pool. This home may be under audio/video Surveillance.
Additional Information
- Taxes
- $4869
- Minimum Lease
- No Minimum
- HOA Fee
- $557
- HOA Payment Schedule
- Annually
- Location
- Level, On Golf Course, Oversized Lot, Sidewalk, Private
- Community Features
- Deed Restrictions, Golf Carts OK, Golf, Irrigation-Reclaimed Water, Playground, Sidewalks, Golf Community
- Property Description
- One Story
- Zoning
- R
- Interior Layout
- Ceiling Fans(s), Eat-in Kitchen, High Ceilings, Living Room/Dining Room Combo, Open Floorplan, Solid Wood Cabinets, Split Bedroom, Stone Counters, Walk-In Closet(s)
- Interior Features
- Ceiling Fans(s), Eat-in Kitchen, High Ceilings, Living Room/Dining Room Combo, Open Floorplan, Solid Wood Cabinets, Split Bedroom, Stone Counters, Walk-In Closet(s)
- Floor
- Carpet, Tile, Wood
- Appliances
- Dishwasher, Disposal, Range, Refrigerator
- Utilities
- Cable Connected, Electricity Connected, Street Lights
- Heating
- Central, Electric
- Air Conditioning
- Central Air
- Fireplace Description
- Gas, Family Room
- Exterior Construction
- Block, Stucco
- Exterior Features
- Irrigation System, Sidewalk, Sliding Doors
- Roof
- Tile
- Foundation
- Slab
- Pool
- Private
- Pool Type
- In Ground, Pool Alarm, Screen Enclosure
- Garage Carport
- 3 Car Garage
- Garage Spaces
- 3
- Garage Dimensions
- 32x20
- Elementary School
- Debary Elem
- Middle School
- River Springs Middle School
- High School
- University High
- Pets
- Allowed
- Flood Zone Code
- X
- Parcel ID
- 21-18-30-03-00-0040
- Legal Description
- LOT 4 DEBARY PLANTATION UNIT 12 MB 45 PGS 56 & 57 PER OR 5220 PG 2952 PER OR 6706 PG 1272 PER OR 7364 PG 1454
Mortgage Calculator
Listing courtesy of COLDWELL BANKER RESIDENTIAL RE. Selling Office: COLDWELL BANKER RESIDENTIAL RE.
StellarMLS is the source of this information via Internet Data Exchange Program. All listing information is deemed reliable but not guaranteed and should be independently verified through personal inspection by appropriate professionals. Listings displayed on this website may be subject to prior sale or removal from sale. Availability of any listing should always be independently verified. Listing information is provided for consumer personal, non-commercial use, solely to identify potential properties for potential purchase. All other use is strictly prohibited and may violate relevant federal and state law. Data last updated on
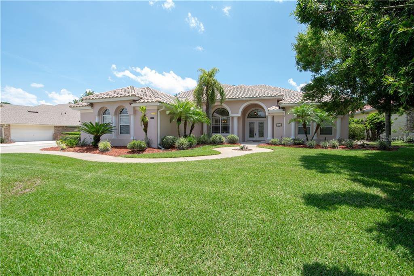
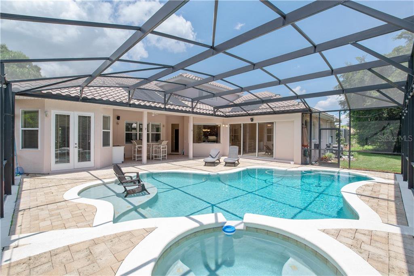
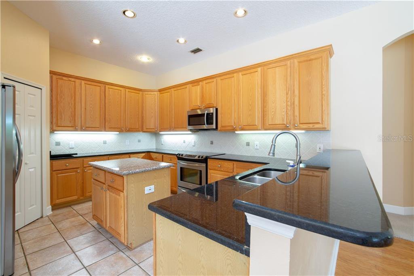
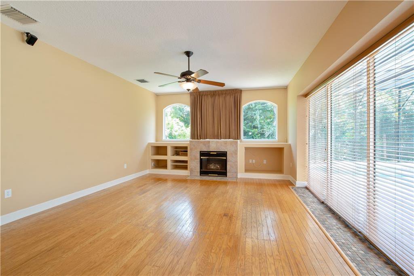
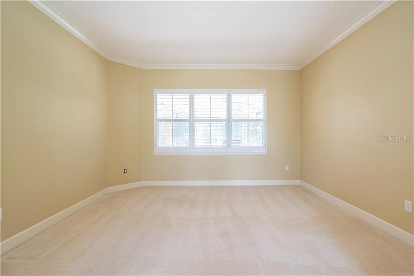
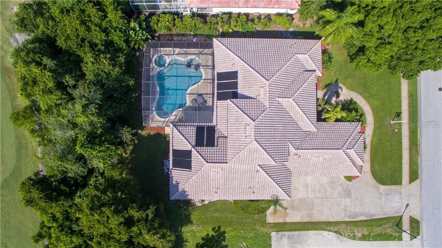
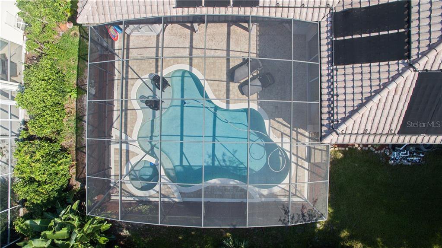
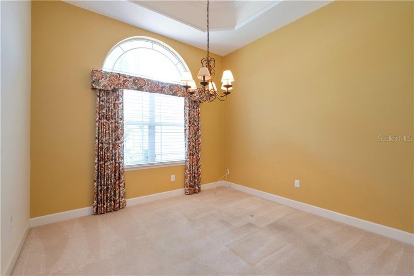
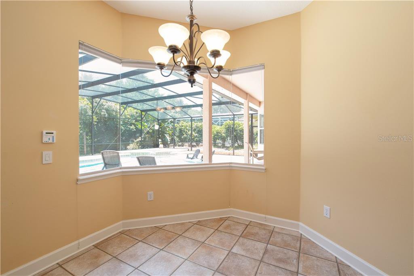
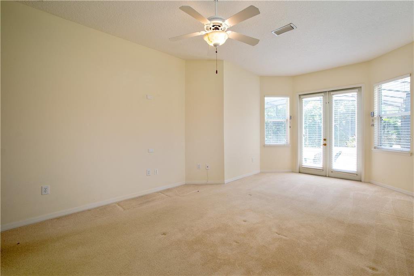
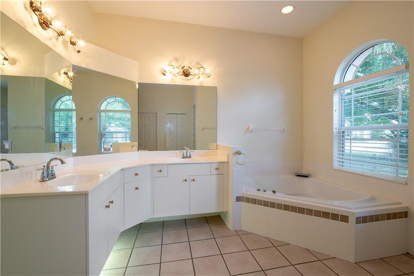
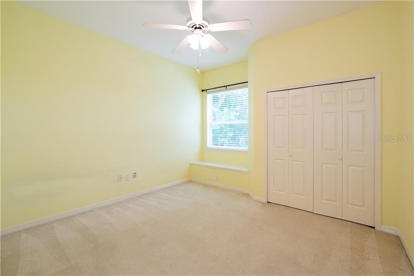
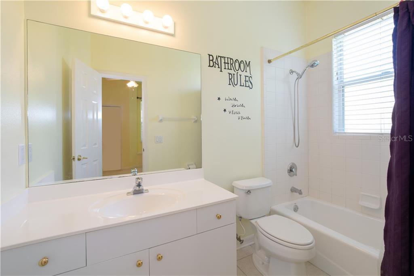
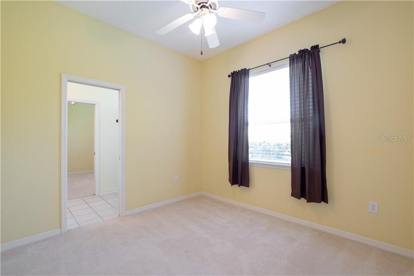
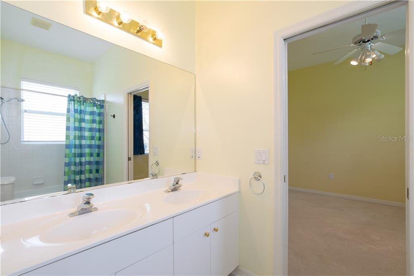
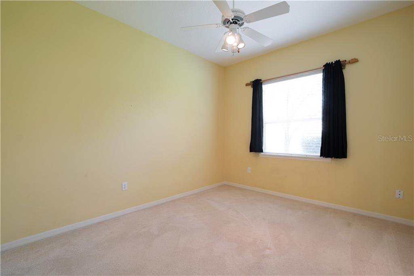
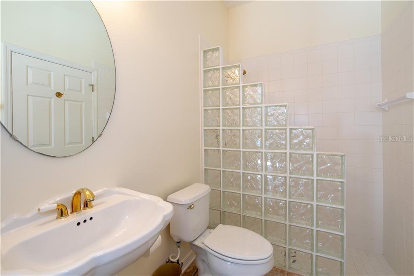
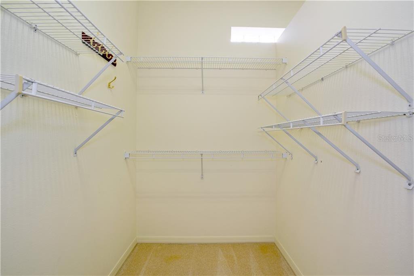
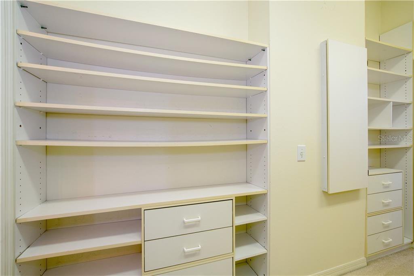
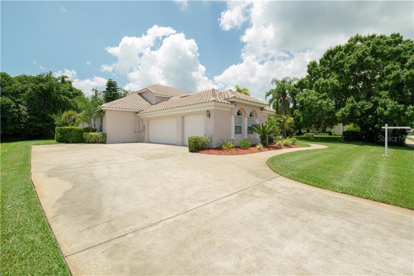
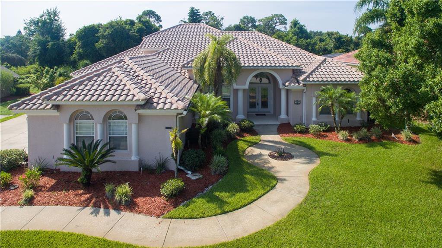
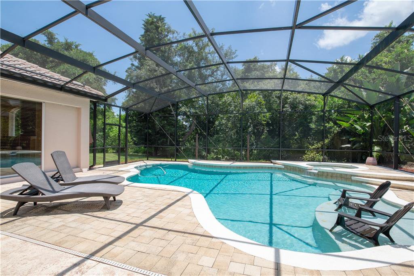
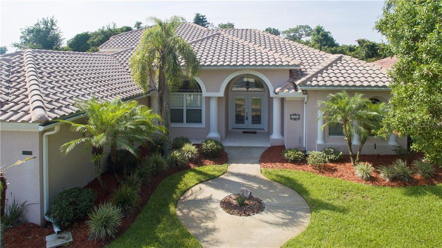
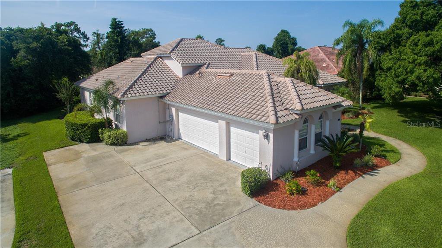
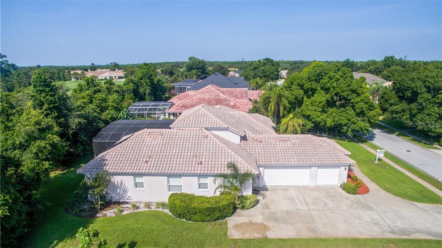
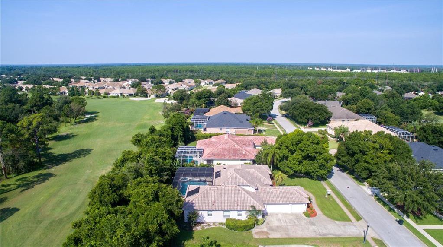
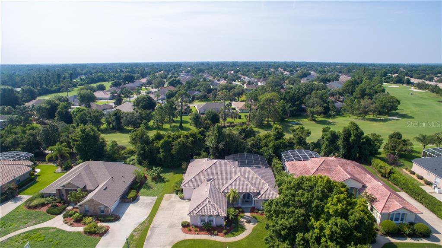
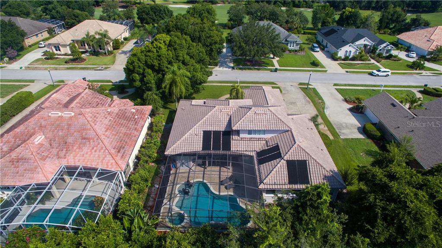
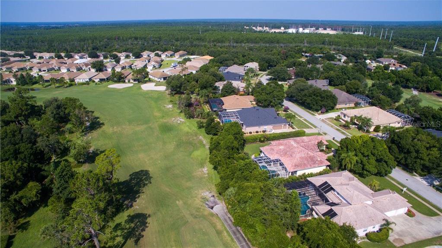
/u.realgeeks.media/belbenrealtygroup/400dpilogo.png)