153 Canal Street, Sanford, FL 32773
- $420,000
- 4
- BD
- 3.5
- BA
- 3,398
- SqFt
- Sold Price
- $420,000
- List Price
- $424,999
- Status
- Sold
- Closing Date
- Aug 23, 2019
- MLS#
- O5795440
- Property Style
- Single Family
- Year Built
- 1961
- Bedrooms
- 4
- Bathrooms
- 3.5
- Baths Half
- 1
- Living Area
- 3,398
- Lot Size
- 16,500
- Acres
- 0.38
- Total Acreage
- 1/4 Acre to 21779 Sq. Ft.
- Legal Subdivision Name
- Fairlane Estates Sec 1 Rep
- MLS Area Major
- Sanford
Property Description
Surround yourself with Nature and Enjoy this Beautiful Waterfront home with Canal access to Private Lake Minnie. This one of a kind Gem has been Fully Remodeled and has tons of Space and Storage! Entertaining is an effortless affair in Your Magnificently Grand Kitchen equipped with Glass Tile Backsplash, Quartz Countertops, Shaker Style REAL Hardwood Cabinets with Lazy Susan and Large walk-in pantry, Floating Shelves and Stainless Steel Appliances. Captivate your guests around your impressively large kitchen Island and Enjoy family dinners overlooking the freshwater Canal. Wake up and get cozy next to your Wood Burning Fireplace with Repurposed beam that was transformed into the Mantel or wind down and relax in your Vast Family Room. Your Master Retreat is nestled away and sure to impress with the jaw-dropping Oversized Rain Shower, Walk-In Closet, and Open Shelving. This home comes complete with Dual NEST Thermostats and an Attached In-Law Suite that can be transformed into your very own Home Office, Man-Cave, She-Shed, Art Studio or Rent it out for Income! You'll have to see it to believe it...Walk-In Closets in EVERY BEDROOM!!! BRAND NEW HVAC, ROOF, ELECTRICAL, & PLUMBING!! Neighborhood improvements include recently paved roadways and it's conveniently located to I-4, 417, SSC, SunRail and shopping.
Additional Information
- Taxes
- $2465
- Minimum Lease
- No Minimum
- Location
- Near Public Transit, Paved, Unincorporated
- Community Features
- No Deed Restriction
- Property Description
- Two Story
- Zoning
- R-1A
- Interior Layout
- Master Downstairs, Open Floorplan, Solid Wood Cabinets, Stone Counters, Thermostat, Walk-In Closet(s)
- Interior Features
- Master Downstairs, Open Floorplan, Solid Wood Cabinets, Stone Counters, Thermostat, Walk-In Closet(s)
- Floor
- Vinyl
- Appliances
- Dishwasher, Disposal, Electric Water Heater, Ice Maker, Microwave, Range, Range Hood, Refrigerator
- Utilities
- Cable Connected, Electricity Connected, Public
- Heating
- Central, Exhaust Fan
- Air Conditioning
- Central Air, Wall/Window Unit(s)
- Fireplace Description
- Wood Burning
- Exterior Construction
- Block
- Exterior Features
- Irrigation System, Lighting, Storage
- Roof
- Shingle
- Foundation
- Slab
- Pool
- No Pool
- Garage Carport
- 1 Car Carport, 1 Car Garage, Golf Cart Garage
- Garage Spaces
- 1
- Garage Features
- Garage Faces Side, Golf Cart Garage
- Garage Dimensions
- 10x12
- Elementary School
- Highlands Elementary
- Middle School
- Greenwood Lakes Middle
- High School
- Lake Mary High
- Water Name
- Lake Minnie
- Water Extras
- Skiing Allowed
- Water View
- Canal
- Water Access
- Canal - Freshwater
- Water Frontage
- Canal - Freshwater
- Flood Zone Code
- AH
- Parcel ID
- 11-20-30-501-0500-0030
- Legal Description
- LOT 3 BLK 5 FAIRLANE ESTATES SEC 1 REPLAT PB 12 PG 100 & 101
Mortgage Calculator
Listing courtesy of MILLS PARK REALTY LLC. Selling Office: KELLER WILLIAMS AT THE PARKS.
StellarMLS is the source of this information via Internet Data Exchange Program. All listing information is deemed reliable but not guaranteed and should be independently verified through personal inspection by appropriate professionals. Listings displayed on this website may be subject to prior sale or removal from sale. Availability of any listing should always be independently verified. Listing information is provided for consumer personal, non-commercial use, solely to identify potential properties for potential purchase. All other use is strictly prohibited and may violate relevant federal and state law. Data last updated on
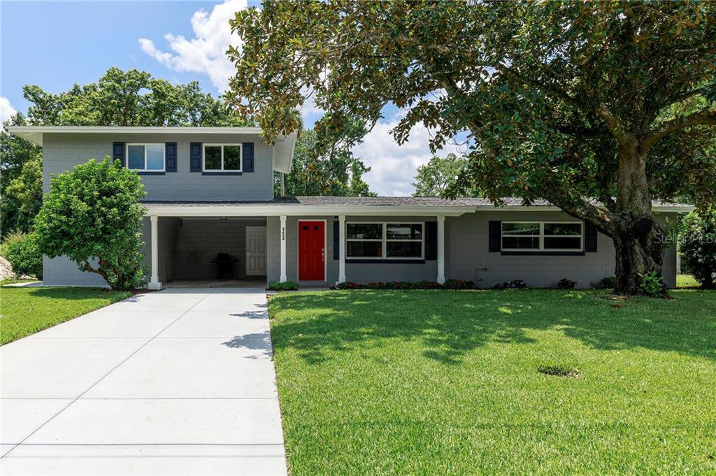
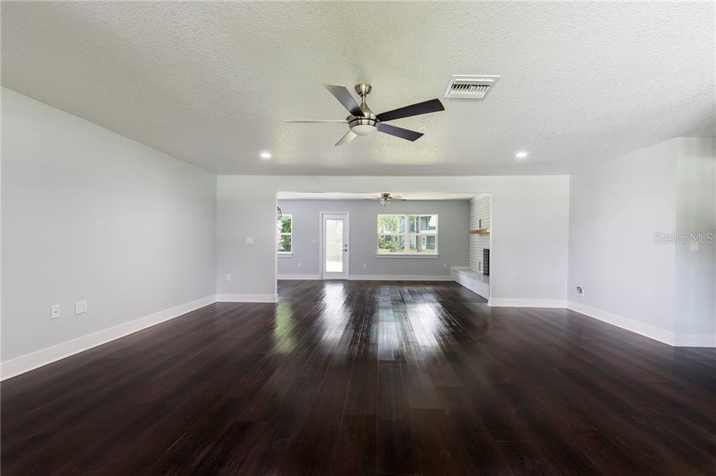
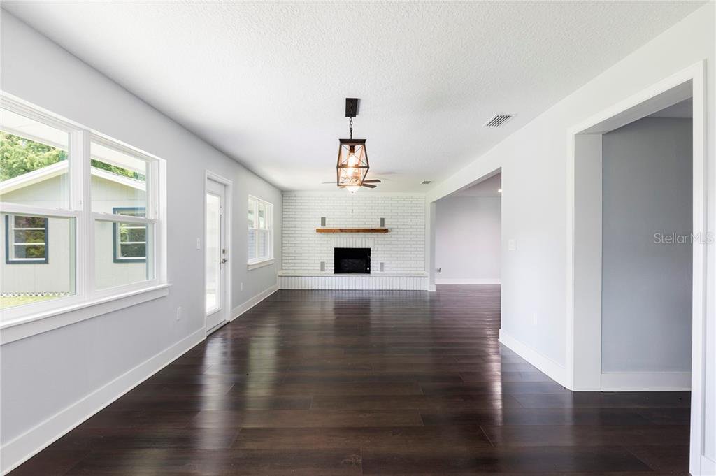

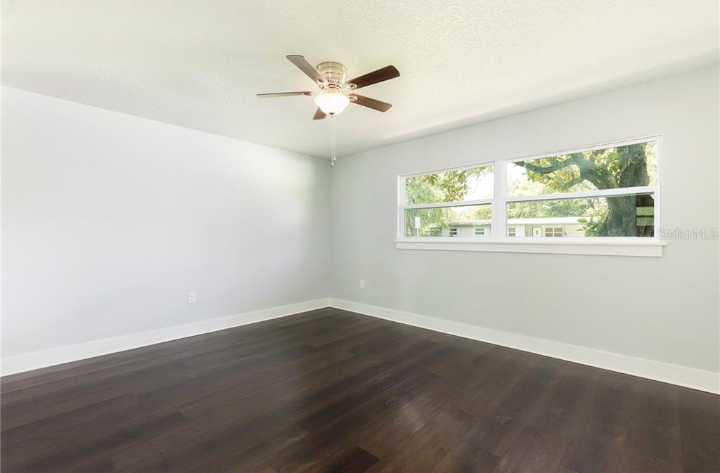
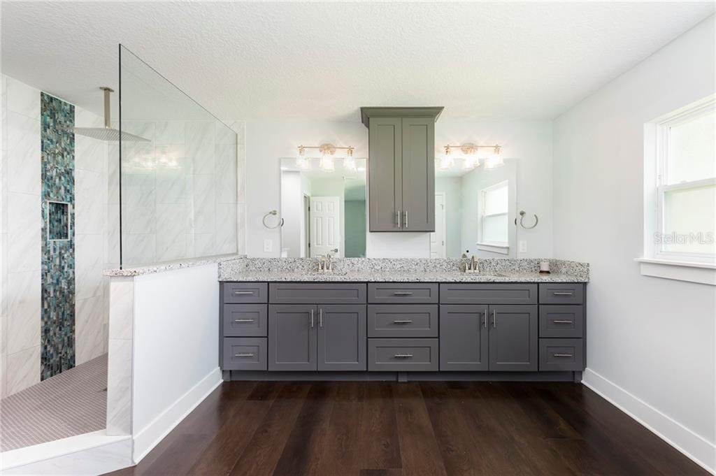
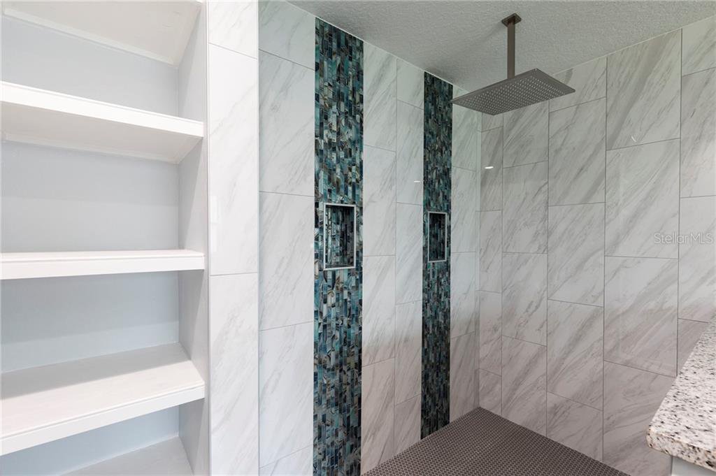
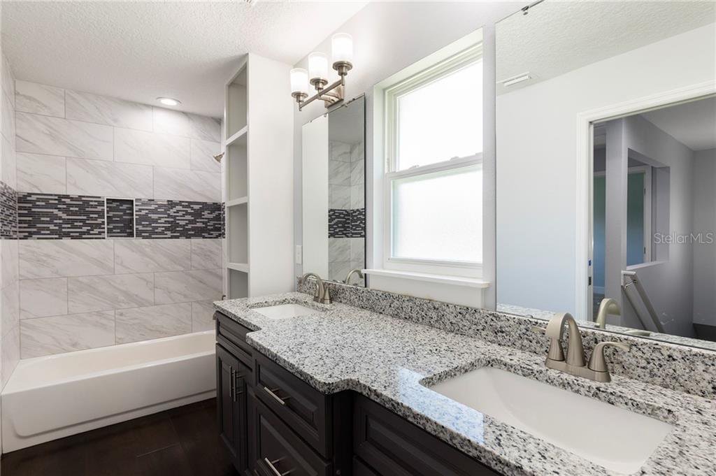
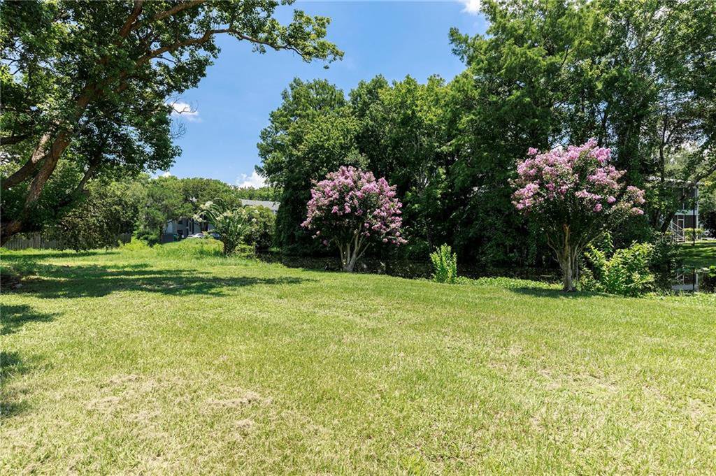
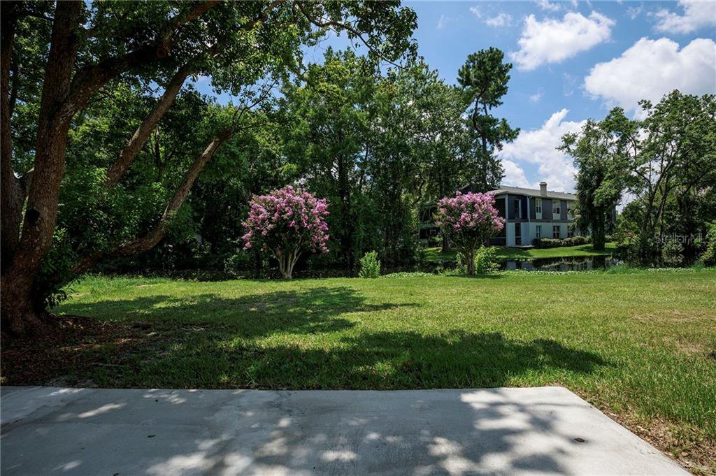
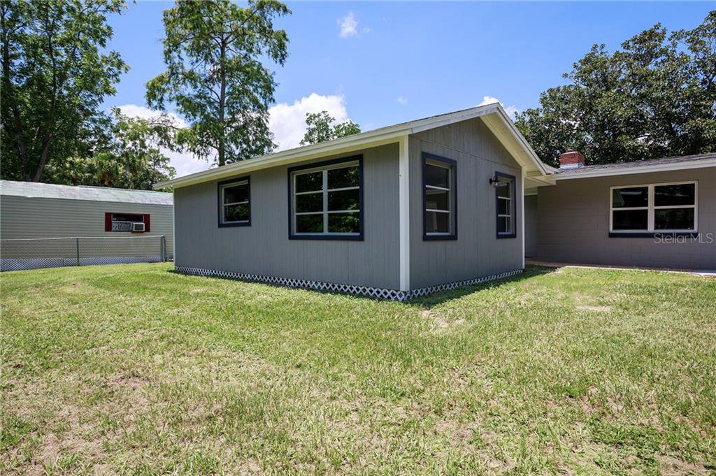
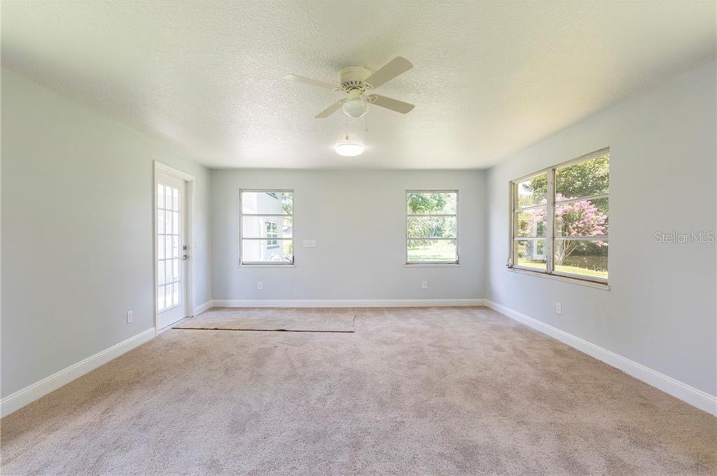
/u.realgeeks.media/belbenrealtygroup/400dpilogo.png)