5213 Shoreline Circle, Sanford, FL 32771
- $650,000
- 5
- BD
- 4.5
- BA
- 4,219
- SqFt
- Sold Price
- $650,000
- List Price
- $650,000
- Status
- Sold
- Closing Date
- Apr 24, 2020
- MLS#
- O5795423
- Property Style
- Single Family
- Architectural Style
- Custom, Traditional
- Year Built
- 2003
- Bedrooms
- 5
- Bathrooms
- 4.5
- Baths Half
- 1
- Living Area
- 4,219
- Lot Size
- 23,688
- Acres
- 0.54
- Total Acreage
- 1/2 Acre to 1 Acre
- Legal Subdivision Name
- Lake Forest Sec 18
- MLS Area Major
- Sanford/Lake Forest
Property Description
Back on the market! Priced under appraised value! This warm and wonderful home is in great "move-in-ready" shape. This spacious custom pool home has five LARGE bedrooms, each with their own walk-in Closet. storage to spare, crown molding and hardwood floors throughout, a gas fireplace and wide open living space! The first floor is fully accessible, with duel masters and split floor plan is great for expanding families. The Second floor has three more large bedrooms, a huge bonus room, and a walk in attic! This fantastic home has a newer A/C, brand new hot water heaters, updates in nearly every bathroom, new carpet, lighting fixtures and fans. That's not all... the backyard has a great side yard and a beautiful pool with spa, outdoor shower, brick pavers and a deep lanai for outdoor entertainment! Facetime showings available.
Additional Information
- Taxes
- $7165
- Minimum Lease
- 1-2 Years
- HOA Fee
- $2,450
- HOA Payment Schedule
- Annually
- Maintenance Includes
- 24-Hour Guard, Pool, Management, Private Road, Recreational Facilities
- Location
- Sidewalk
- Community Features
- Fishing, Fitness Center, Gated, Playground, Pool, Sidewalks, Tennis Courts, No Deed Restriction, Gated Community
- Property Description
- Two Story
- Zoning
- PUD
- Interior Layout
- Built in Features, Ceiling Fans(s), Central Vaccum, Crown Molding, Eat-in Kitchen, Kitchen/Family Room Combo, Master Downstairs, Solid Wood Cabinets, Split Bedroom, Stone Counters, Window Treatments
- Interior Features
- Built in Features, Ceiling Fans(s), Central Vaccum, Crown Molding, Eat-in Kitchen, Kitchen/Family Room Combo, Master Downstairs, Solid Wood Cabinets, Split Bedroom, Stone Counters, Window Treatments
- Floor
- Carpet, Ceramic Tile, Wood
- Appliances
- Dishwasher, Dryer, Range, Refrigerator, Washer
- Utilities
- BB/HS Internet Available, Cable Connected, Electricity Connected, Public, Street Lights
- Heating
- Electric
- Air Conditioning
- Central Air, Zoned
- Fireplace Description
- Electric
- Exterior Construction
- Block
- Exterior Features
- French Doors, Sidewalk
- Roof
- Shingle, Tile
- Foundation
- Slab
- Pool
- Community, Private
- Pool Type
- In Ground
- Garage Carport
- 2 Car Garage
- Garage Spaces
- 2
- Garage Features
- Driveway, Garage Door Opener, Garage Faces Side
- Garage Dimensions
- 27x27
- Middle School
- Sanford Middle
- High School
- Seminole High
- Pets
- Allowed
- Flood Zone Code
- X
- Parcel ID
- 20-19-30-515-0000-6490
- Legal Description
- LOT 649 LAKE FOREST SECTION 18 PB 61 PGS 40 & 41
Mortgage Calculator
Listing courtesy of TOLARIS REALTY GROUP LLC. Selling Office: RE/MAX CENTRAL REALTY.
StellarMLS is the source of this information via Internet Data Exchange Program. All listing information is deemed reliable but not guaranteed and should be independently verified through personal inspection by appropriate professionals. Listings displayed on this website may be subject to prior sale or removal from sale. Availability of any listing should always be independently verified. Listing information is provided for consumer personal, non-commercial use, solely to identify potential properties for potential purchase. All other use is strictly prohibited and may violate relevant federal and state law. Data last updated on
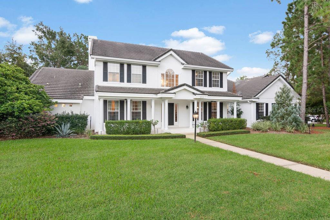
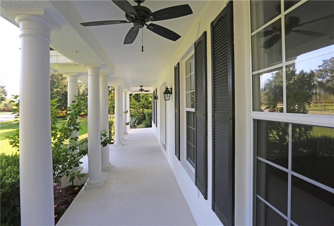
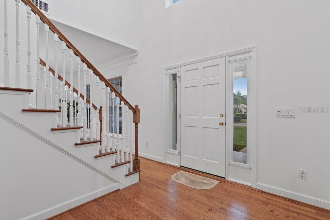
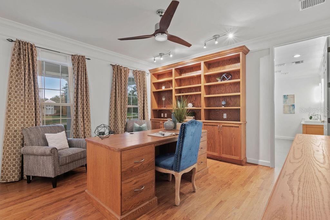
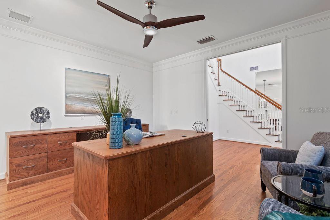
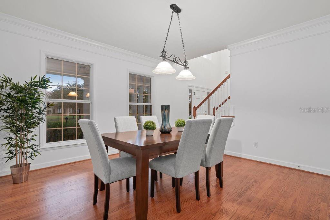
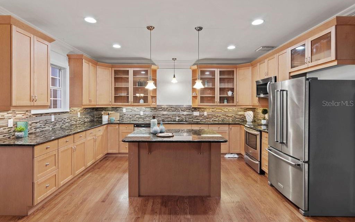
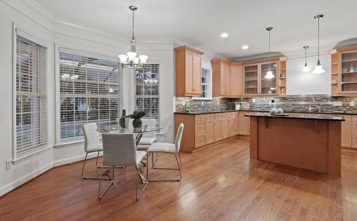
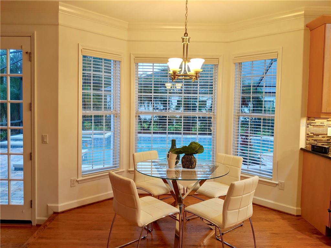
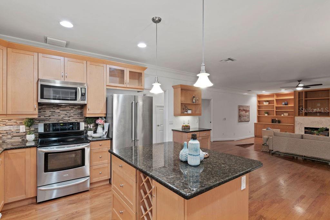
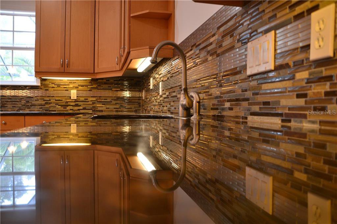
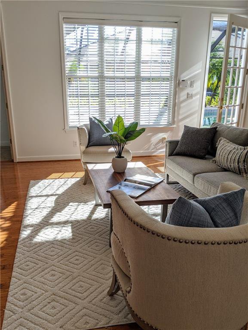
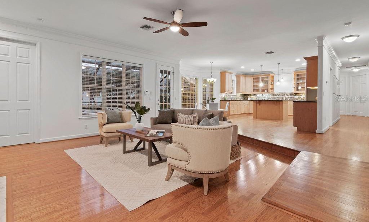
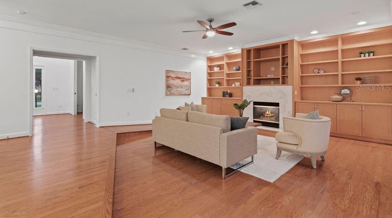
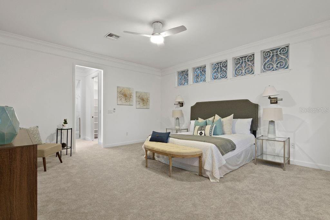
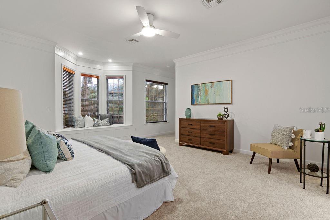
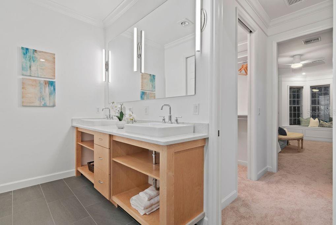
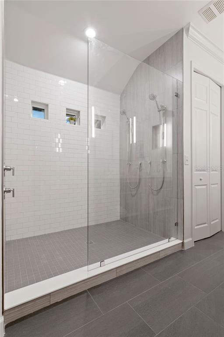
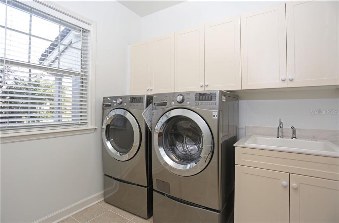
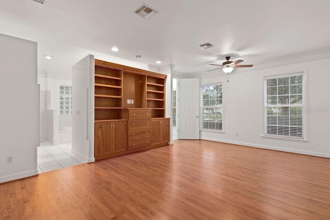
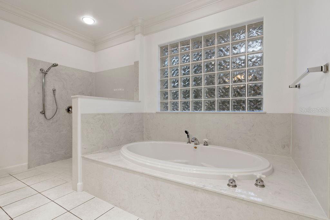
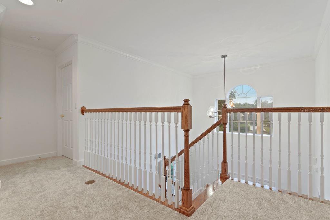
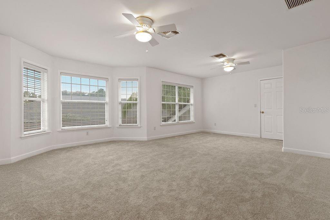
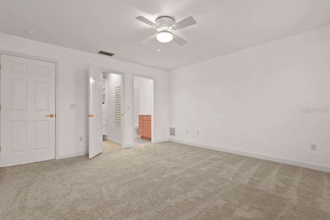
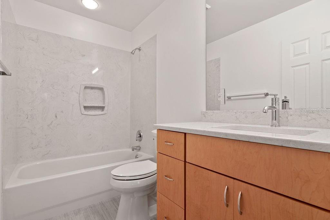
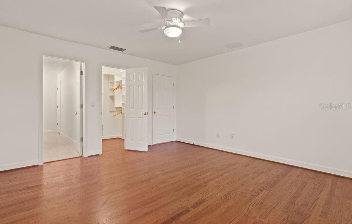
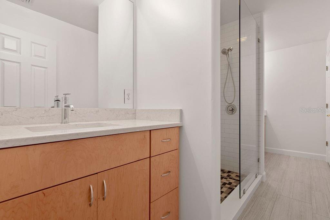
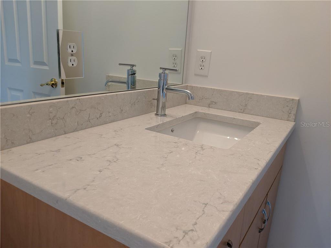
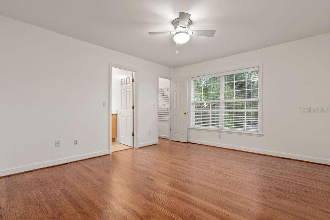
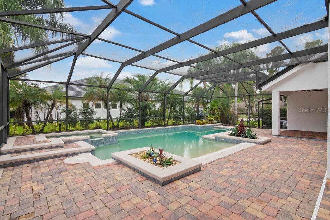
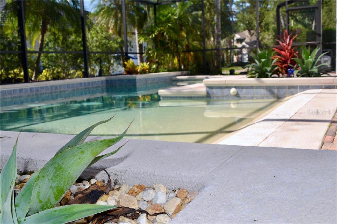
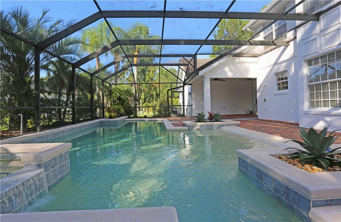
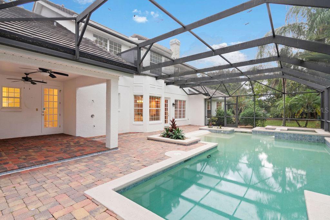
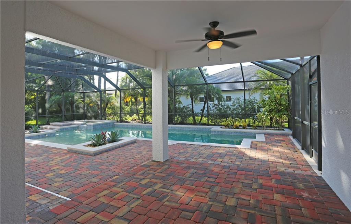
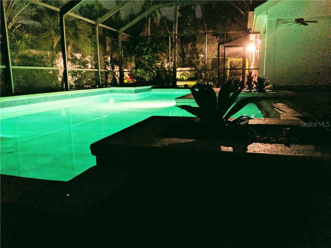
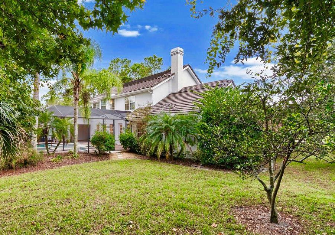
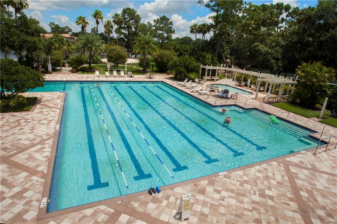
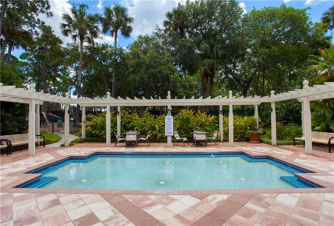
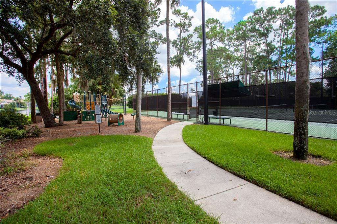
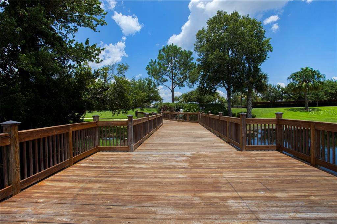
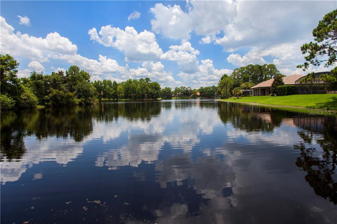
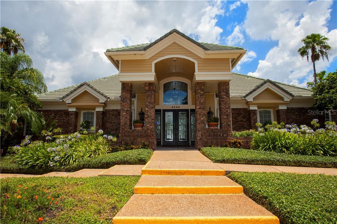
/u.realgeeks.media/belbenrealtygroup/400dpilogo.png)