623 Woodford Drive, Debary, FL 32713
- $284,000
- 4
- BD
- 3
- BA
- 2,305
- SqFt
- Sold Price
- $284,000
- List Price
- $287,000
- Status
- Sold
- Closing Date
- Oct 16, 2019
- MLS#
- O5795062
- Property Style
- Single Family
- Architectural Style
- Contemporary
- Year Built
- 2002
- Bedrooms
- 4
- Bathrooms
- 3
- Living Area
- 2,305
- Lot Size
- 9,470
- Acres
- 0.22
- Total Acreage
- Up to 10, 889 Sq. Ft.
- Legal Subdivision Name
- Saxon Woods Un Ii-1
- MLS Area Major
- Debary
Property Description
Wonderful opportunity to own this lovely home in much sought after Saxon Woods!! NEW ARCHITECTURAL SHINGLE ROOF installed September of 2017!!! It boasts a 3 way split bedroom floor plan, spacious eat-in area, lighted food pantry, lots of counter space, INDOOR LAUNDRY ROOM and a BONUS ROOM that can be your office, additional storage or craft area. Special touches to home were added by the current owners. This well loved home also features a formal living area which could make a great office or play room. The second split area is wonderful for your guests or in-laws. Family room has lovely built in shelving with a fireplace which the owners built. Sliding doors from family room open to a screened in patio and the fenced in yard gives you a generous amount of space for play or entertaining friends. Exterior of home has been repainted since ownership. The sellers have a plan available for anyone who may wish to add a pool to the yard. The community offers a swimming pool, playground and is gated. Now is the time to buy with such low interest rates!
Additional Information
- Taxes
- $2842
- Minimum Lease
- 7 Months
- HOA Fee
- $238
- HOA Payment Schedule
- Quarterly
- Maintenance Includes
- Pool, Pool, Private Road, Security
- Location
- Sidewalk, Paved, Private
- Community Features
- Irrigation-Reclaimed Water, Park, Playground, Pool, No Deed Restriction
- Property Description
- One Story
- Zoning
- 999
- Interior Layout
- Built in Features, Ceiling Fans(s), High Ceilings, Kitchen/Family Room Combo, Open Floorplan, Walk-In Closet(s)
- Interior Features
- Built in Features, Ceiling Fans(s), High Ceilings, Kitchen/Family Room Combo, Open Floorplan, Walk-In Closet(s)
- Floor
- Ceramic Tile
- Appliances
- Convection Oven, Dishwasher, Disposal, Dryer, Microwave, Range, Refrigerator, Washer
- Utilities
- Cable Available, Electricity Connected, Public, Street Lights, Underground Utilities
- Heating
- Central, Electric
- Air Conditioning
- Central Air
- Exterior Construction
- Block, Stucco
- Exterior Features
- Fence, Irrigation System, Sliding Doors
- Roof
- Shingle
- Foundation
- Slab
- Pool
- Community
- Garage Carport
- 2 Car Garage
- Garage Spaces
- 2
- Garage Features
- Driveway, Garage Door Opener, On Street
- Garage Dimensions
- 20X20
- Pets
- Allowed
- Flood Zone Code
- X
- Parcel ID
- 23-18-30-12-01-0110
- Legal Description
- LOT 11 BLOCK 1 SAXON WOODS UNIT II-A MB 48 PGS 58-59 INC PER OR 4851 PG 1301 PER OR 6994 PG 1439
Mortgage Calculator
Listing courtesy of WATSON REALTY CORP. Selling Office: COLDWELL BANKER COAST REALTY.
StellarMLS is the source of this information via Internet Data Exchange Program. All listing information is deemed reliable but not guaranteed and should be independently verified through personal inspection by appropriate professionals. Listings displayed on this website may be subject to prior sale or removal from sale. Availability of any listing should always be independently verified. Listing information is provided for consumer personal, non-commercial use, solely to identify potential properties for potential purchase. All other use is strictly prohibited and may violate relevant federal and state law. Data last updated on
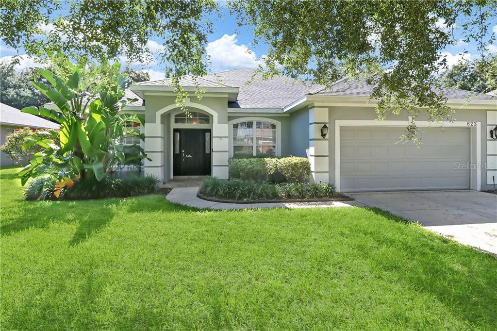
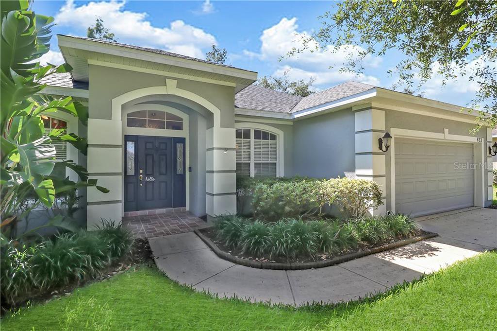
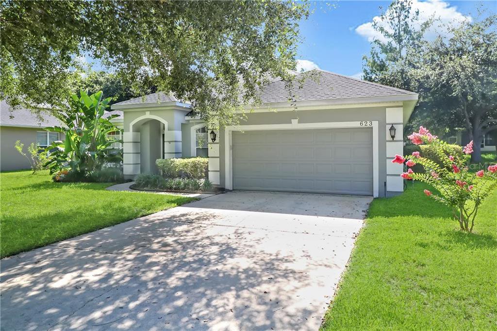

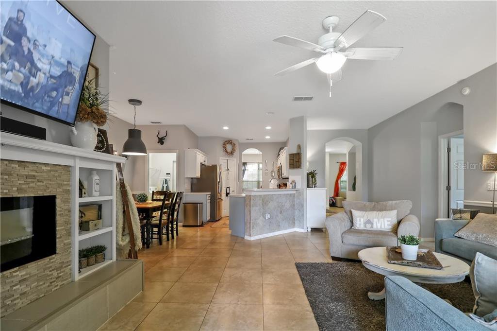
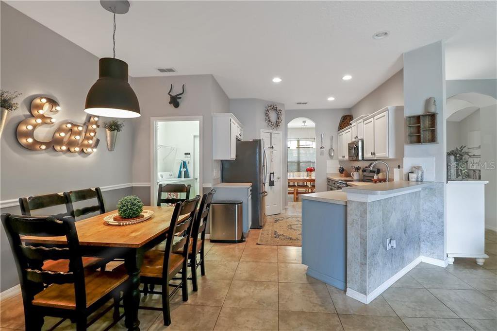
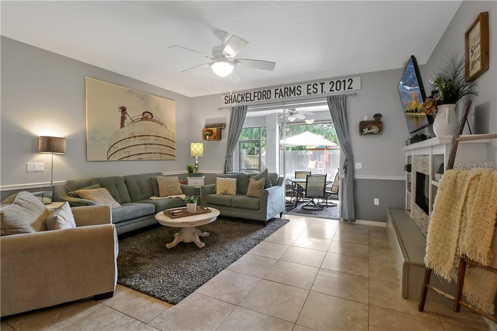
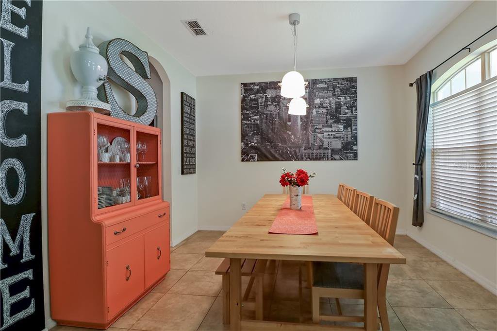
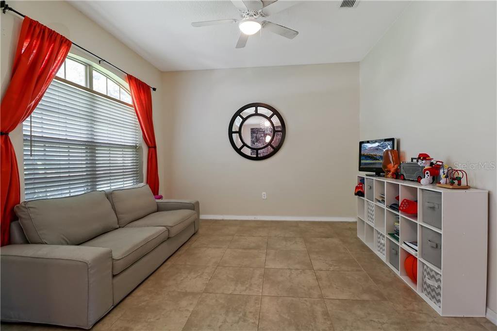
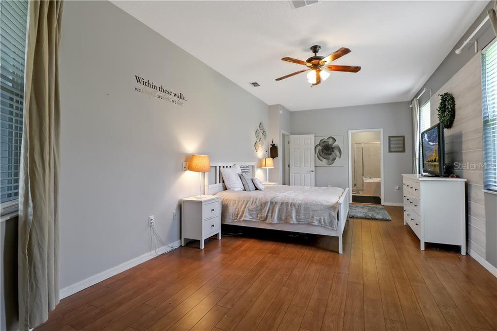
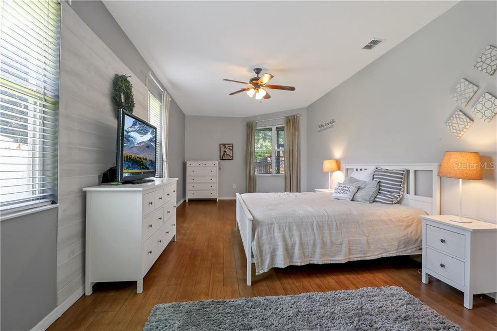


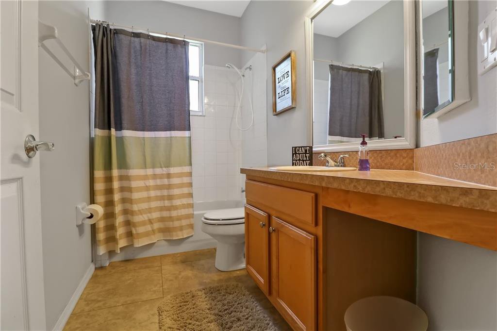
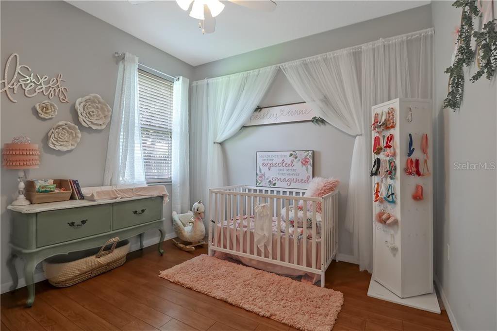
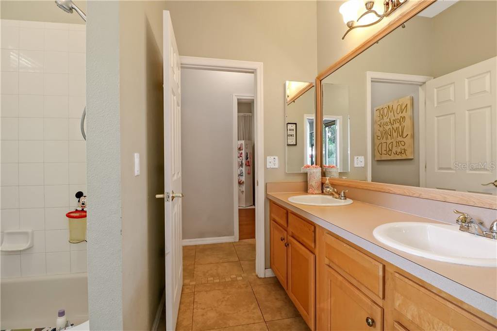
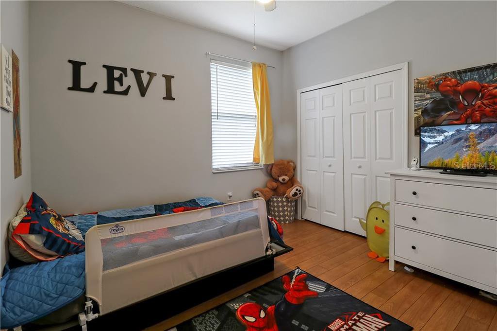
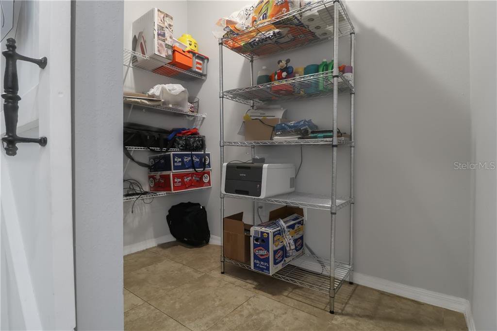
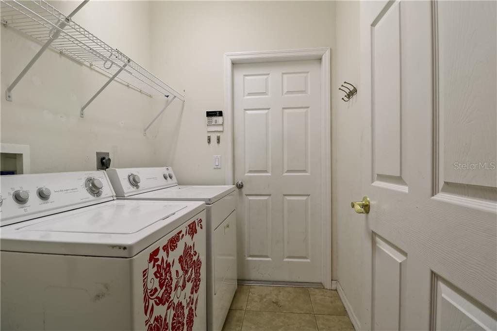
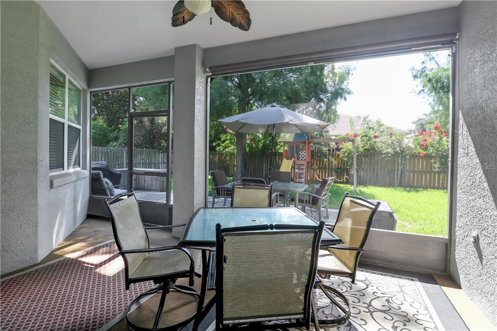

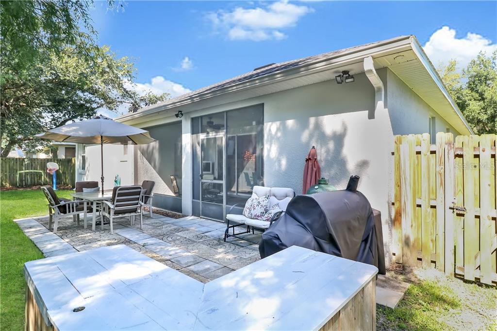
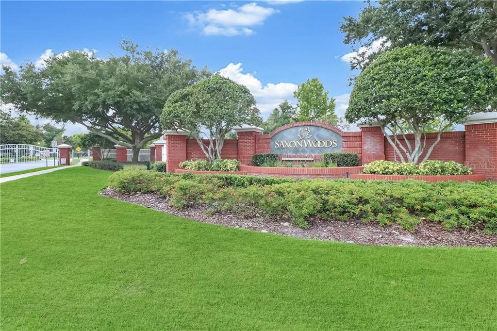
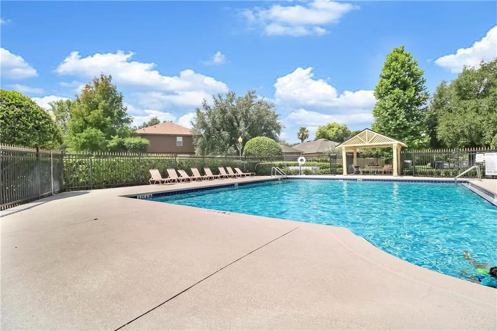
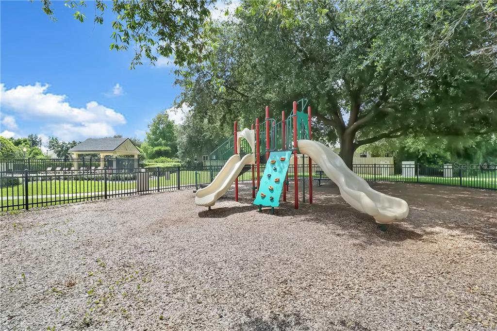
/u.realgeeks.media/belbenrealtygroup/400dpilogo.png)