8666 Greenbank Boulevard, Windermere, FL 34786
- $338,000
- 4
- BD
- 3
- BA
- 2,343
- SqFt
- Sold Price
- $338,000
- List Price
- $343,000
- Status
- Sold
- Closing Date
- Mar 05, 2020
- MLS#
- O5794444
- Property Style
- Single Family
- Year Built
- 2004
- Bedrooms
- 4
- Bathrooms
- 3
- Living Area
- 2,343
- Lot Size
- 7,778
- Acres
- 0.18
- Total Acreage
- 1/4 Acre to 21779 Sq. Ft.
- Legal Subdivision Name
- Lakes/Windermere-Peachtree
- MLS Area Major
- Windermere
Property Description
LOVELY AND GORGEOUS CORNER HOME WITH FIREWORKS VIEW EVERY NIGHT FROM MAGIC KINGDOM PARK, LOCATED IN THE HEART OF THE ONE STATE'S BEST LOCATIONS, VERY SPACIOUS AND BRIGHT LIVING AREAS, UPGRADED KITCHEN CABINET W/ A BREAKFAST BAR, CRYSTAL CEILING CHANDELIERS, NEW & BEST HIGH END LATEST STAINLESS STEEL APPLIANCES, LUXURIOUS MAYTAG WASHER & DRYER, LARGE MASTER BEDROOM W/ A WALK IN CLOSET WITH ADDITIONAL 2 MORE BEDROOMS ON GROUND FLOOR WITH ONE PRIVATE BIG BEDROOM UPSTAIRS, BEAUTIFUL AND NICELY FENCED BACKYARD, SECURED GATED COMMUNITY, '' TOP RATED A+ SCHOOLS ALL AROUND THE AREAS '' , CONVENIENTLY LOCATED IN A VERY DESIRED COMMUNITY, CLOSE TO SR 429,SR 535, .. ONLY 5 MIN DRIVE TO ALL MAJOR DISNEY PARKS , SHOPPING , RESTAURANTS, COMMUNITY POOL & PLAY AREA, LONG PARKING SPACE FOR UP TO 6 VEHICLES TO PARK, LOTS OF PARKING SPACE MORE ALSO AROUND THE HOUSE, READY TO MOVE IN, IT SURELY WILL QUICKLY SELL , ... COMPARE AND SEE ! .
Additional Information
- Taxes
- $4612
- Minimum Lease
- 8-12 Months
- HOA Fee
- $300
- HOA Payment Schedule
- Quarterly
- Maintenance Includes
- Pool, Other, Pool, Recreational Facilities, Security
- Location
- Corner Lot, Sidewalk
- Community Features
- Gated, Playground, Pool, Sidewalks, No Deed Restriction, Gated Community
- Property Description
- Two Story
- Zoning
- P-D
- Interior Layout
- Eat-in Kitchen, Kitchen/Family Room Combo, Living Room/Dining Room Combo, Master Downstairs, Open Floorplan, Thermostat, Walk-In Closet(s)
- Interior Features
- Eat-in Kitchen, Kitchen/Family Room Combo, Living Room/Dining Room Combo, Master Downstairs, Open Floorplan, Thermostat, Walk-In Closet(s)
- Floor
- Ceramic Tile, Tile, Wood
- Appliances
- Dishwasher, Disposal, Dryer, Electric Water Heater, Ice Maker, Microwave, Range, Refrigerator, Washer
- Utilities
- Cable Available, Electricity Connected, Sewer Connected
- Heating
- Central
- Air Conditioning
- Central Air
- Exterior Construction
- Block, Stucco
- Exterior Features
- Fence, Sidewalk, Sliding Doors
- Roof
- Shingle
- Foundation
- Slab
- Pool
- Community
- Garage Carport
- 2 Car Garage
- Garage Spaces
- 2
- Garage Features
- Driveway, Garage Door Opener
- Garage Dimensions
- 20x22
- Elementary School
- Bay Lake Elementary
- Middle School
- Bridgewater Middle
- High School
- Windermere High School
- Pets
- Allowed
- Flood Zone Code
- X
- Parcel ID
- 35-23-27-5432-01-320
- Legal Description
- LAKES OF WINDERMERE-PEACHTREE 55/20 LOT132
Mortgage Calculator
Listing courtesy of GARDEN VIEWS REALTY LLC. Selling Office: LA ROSA REALTY, LLC.
StellarMLS is the source of this information via Internet Data Exchange Program. All listing information is deemed reliable but not guaranteed and should be independently verified through personal inspection by appropriate professionals. Listings displayed on this website may be subject to prior sale or removal from sale. Availability of any listing should always be independently verified. Listing information is provided for consumer personal, non-commercial use, solely to identify potential properties for potential purchase. All other use is strictly prohibited and may violate relevant federal and state law. Data last updated on
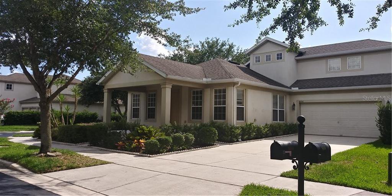
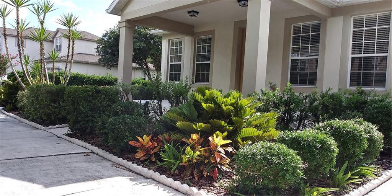
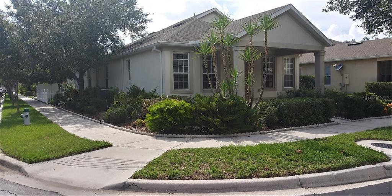
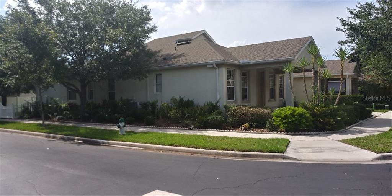
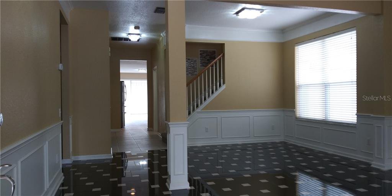
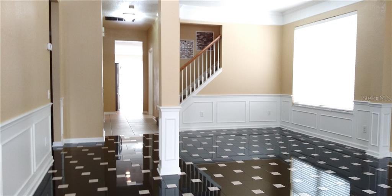
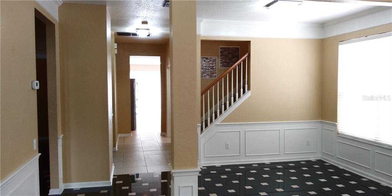
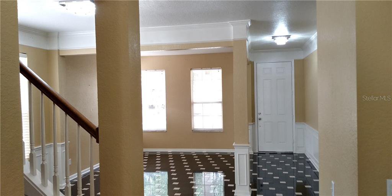
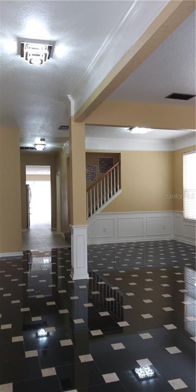
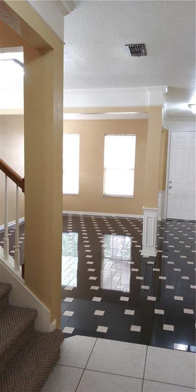
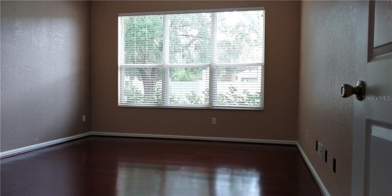
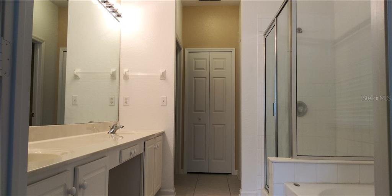
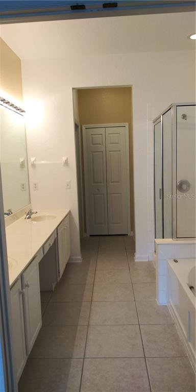
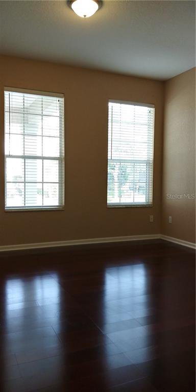
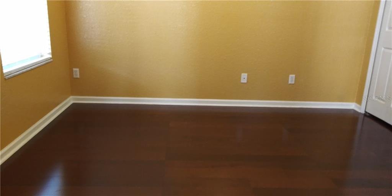
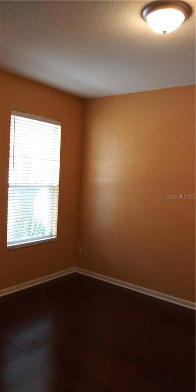
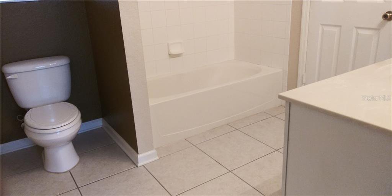
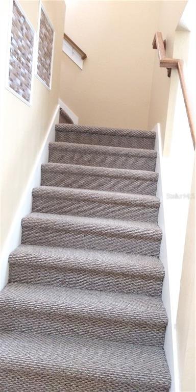
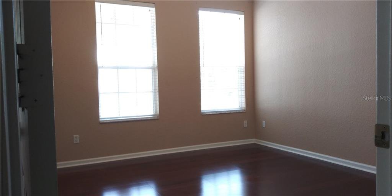
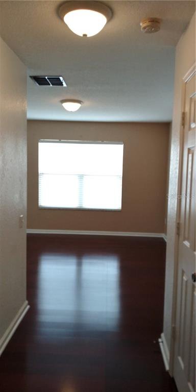
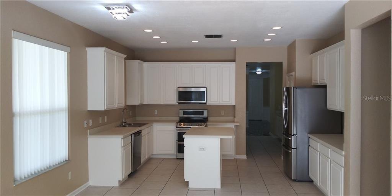
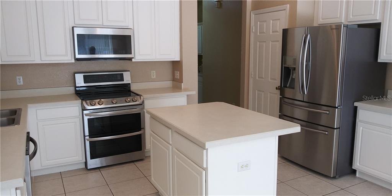
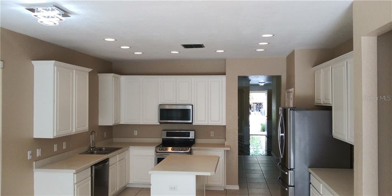
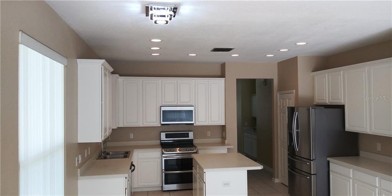
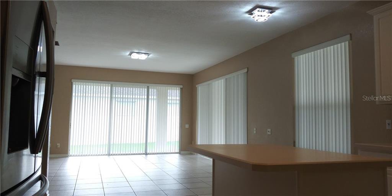
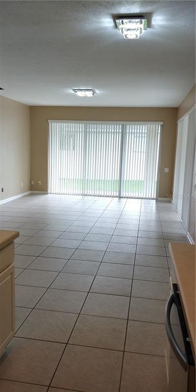
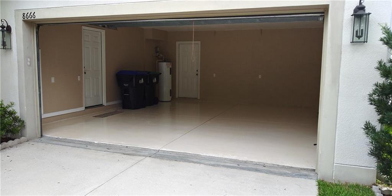
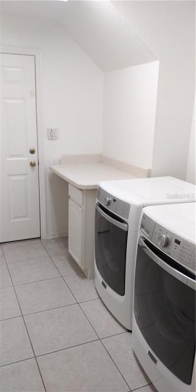
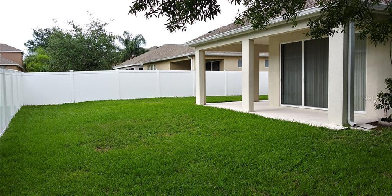
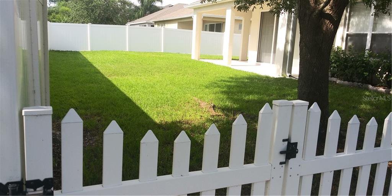
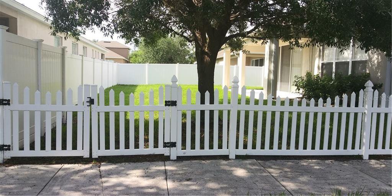
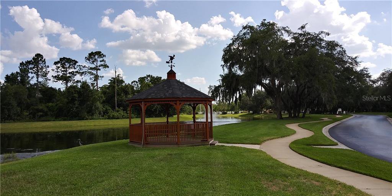
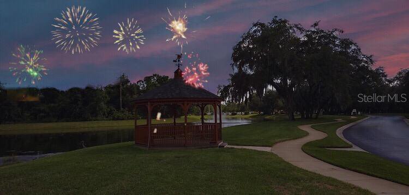
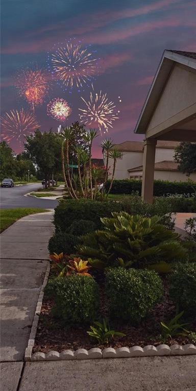
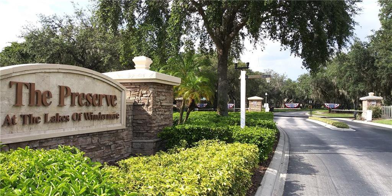
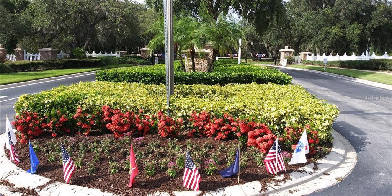
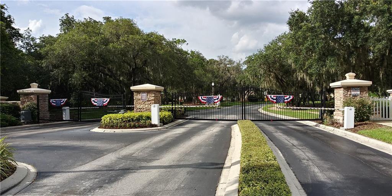
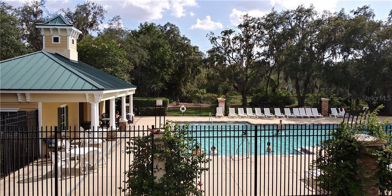
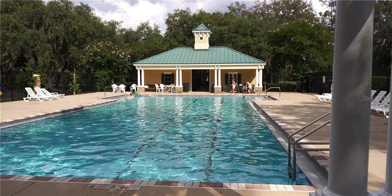
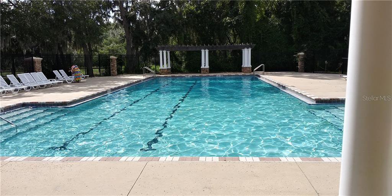
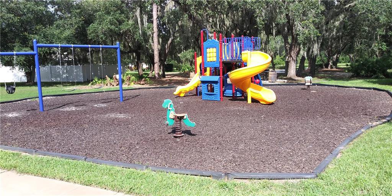
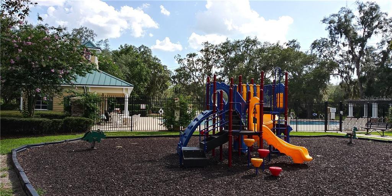
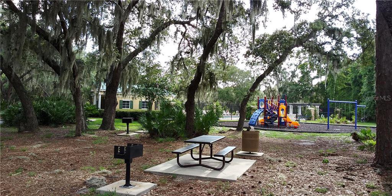
/u.realgeeks.media/belbenrealtygroup/400dpilogo.png)