3263 Deer Chase Run, Longwood, FL 32779
- $870,000
- 4
- BD
- 3.5
- BA
- 3,862
- SqFt
- Sold Price
- $870,000
- List Price
- $899,000
- Status
- Sold
- Closing Date
- Nov 15, 2019
- MLS#
- O5794324
- Property Style
- Single Family
- Architectural Style
- Florida
- Year Built
- 2000
- Bedrooms
- 4
- Bathrooms
- 3.5
- Baths Half
- 1
- Living Area
- 3,862
- Lot Size
- 21,966
- Acres
- 0.50
- Total Acreage
- 1/2 Acre to 1 Acre
- Legal Subdivision Name
- Alaqua Lakes Ph 2
- MLS Area Major
- Longwood/Wekiva Springs
Property Description
This home is a must see! Absolutely STUNNING custom built Dave Brewer Golf Front Home, impeccably maintained & move in ready. You won't want to miss the opportunity to own this 4 Bedroom, 3 1/2 Bath Golf Front Home with incredible sunrise views overlooking the huge Lanai & 13th Fairway of the acclaimed Legacy Club golf course. Meticulously maintained w/ NEW High End Stainless Appliances, Plantation Shutters throughout, New Hot Water Heaters, Newer A/C Units including Air Conditioned Garage, 20W Generac Generator, Freshly Painted Interior & Exterior, Fully Fenced 1/2 Acre Homesite, Pool Screens Replaced in 2014, Pool Heat Pump Replace 2015, Pelican Carbon & Mixed Bed Water System, Outdoor Summer Kitchen, California Closet Built Ins, Wood and Tile throughout the home, no carpet & more. The open & expansive floor plan is ideal for entertaining & enjoying the incredible golf front views. The home boasts a 3 way split bedroom plan with dedicated & oversized office complete with Built Ins. You'll appreciate & enjoy the luxurious Master Suite with french doors open to the Lanai, additional sitting area in Master Bedroom & spa like Master Bath with double His/Hers Granite Vanities, Walk In Double Headed Shower & Jetted Whirlpool Tub. The 4th Bedroom is currently being used as a Bonus Room. All this offered in Alaqua Lakes, a 24 Hour Guard Gated community, Jr Olympic Size Pool, 5 Har Tru Tennis Courts, Playground & Recreation Area. Minutes from I4, SR 417, shopping & restaurants.
Additional Information
- Taxes
- $9098
- Minimum Lease
- 7 Months
- HOA Fee
- $845
- HOA Payment Schedule
- Quarterly
- Maintenance Includes
- 24-Hour Guard, Pool, Management, Private Road, Recreational Facilities, Security
- Location
- Level
- Community Features
- Association Recreation - Owned, Deed Restrictions, Gated, Golf Carts OK, Irrigation-Reclaimed Water, Park, Playground, Pool, Sidewalks, Tennis Courts, Gated Community
- Property Description
- One Story
- Zoning
- PUD
- Interior Layout
- Ceiling Fans(s), Crown Molding, High Ceilings, Kitchen/Family Room Combo, Living Room/Dining Room Combo, Master Downstairs, Open Floorplan, Solid Wood Cabinets, Split Bedroom, Stone Counters, Tray Ceiling(s), Walk-In Closet(s), Window Treatments
- Interior Features
- Ceiling Fans(s), Crown Molding, High Ceilings, Kitchen/Family Room Combo, Living Room/Dining Room Combo, Master Downstairs, Open Floorplan, Solid Wood Cabinets, Split Bedroom, Stone Counters, Tray Ceiling(s), Walk-In Closet(s), Window Treatments
- Floor
- Ceramic Tile, Wood
- Appliances
- Built-In Oven, Convection Oven, Cooktop, Dishwasher, Disposal, Dryer, Gas Water Heater, Ice Maker, Microwave, Refrigerator, Washer, Water Filtration System, Wine Refrigerator
- Utilities
- BB/HS Internet Available, Cable Connected, Electricity Connected, Natural Gas Connected, Public, Sewer Connected, Sprinkler Meter, Sprinkler Recycled, Street Lights, Underground Utilities
- Heating
- Natural Gas
- Air Conditioning
- Central Air
- Fireplace Description
- Gas, Family Room
- Exterior Construction
- Block, Stucco
- Exterior Features
- Fence, Irrigation System, Lighting, Outdoor Grill, Outdoor Kitchen, Rain Gutters, Sidewalk, Sliding Doors, Sprinkler Metered
- Roof
- Tile
- Foundation
- Slab
- Pool
- Community, Private
- Pool Type
- Auto Cleaner, In Ground, Screen Enclosure
- Garage Carport
- 3 Car Garage, Golf Cart Garage
- Garage Spaces
- 3
- Garage Features
- Circular Driveway, Driveway, Garage Door Opener, Garage Faces Side, Golf Cart Garage, Oversized
- Garage Dimensions
- 36X26
- Elementary School
- Heathrow Elementary
- Middle School
- Markham Woods Middle
- High School
- Lake Mary High
- Pets
- Allowed
- Pet Size
- Extra Large (101+ Lbs.)
- Flood Zone Code
- X
- Parcel ID
- 14-20-29-5NP-0000-0300
- Legal Description
- LOT 30 ALAQUA LAKES PH 2 PB 53 PGS 71 THRU 74
Mortgage Calculator
Listing courtesy of UNITED REAL ESTATE PREFERRED. Selling Office: REGAL R.E. PROFESSIONALS LLC.
StellarMLS is the source of this information via Internet Data Exchange Program. All listing information is deemed reliable but not guaranteed and should be independently verified through personal inspection by appropriate professionals. Listings displayed on this website may be subject to prior sale or removal from sale. Availability of any listing should always be independently verified. Listing information is provided for consumer personal, non-commercial use, solely to identify potential properties for potential purchase. All other use is strictly prohibited and may violate relevant federal and state law. Data last updated on
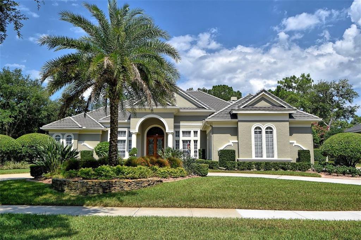
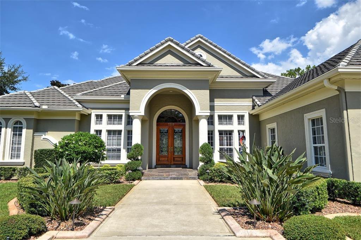
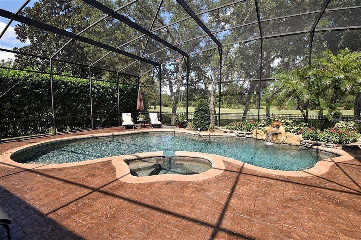
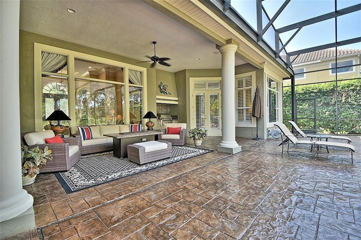
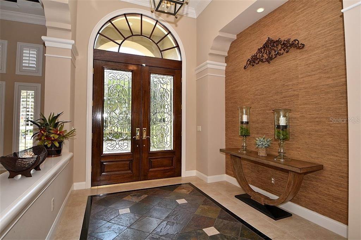
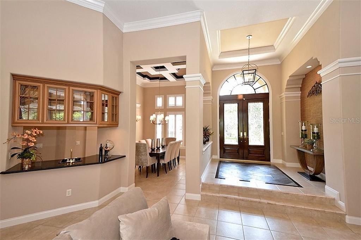
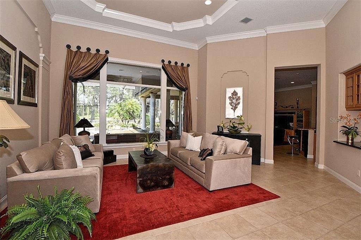
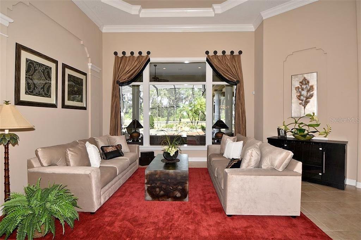
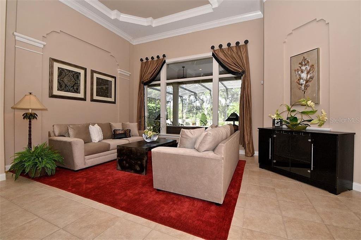
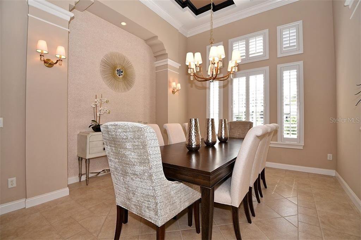

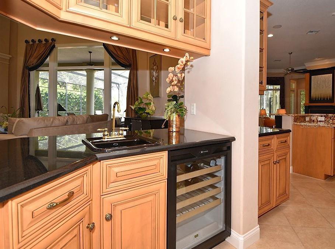
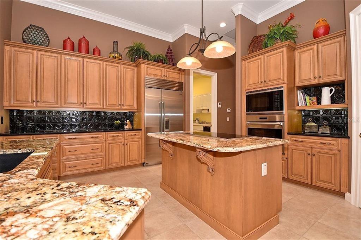
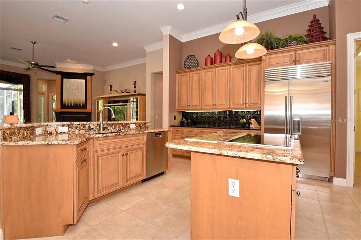

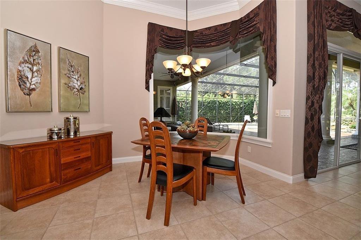
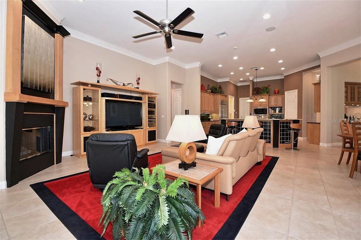
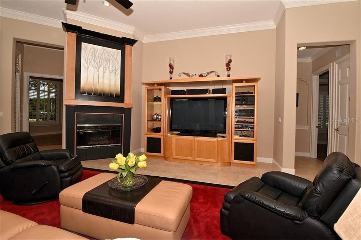
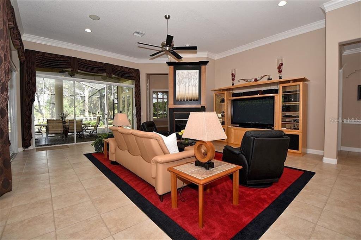
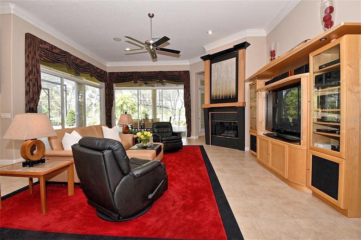
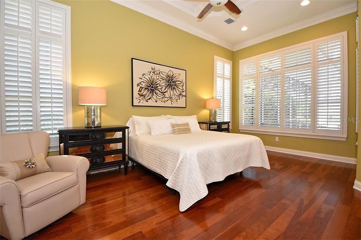

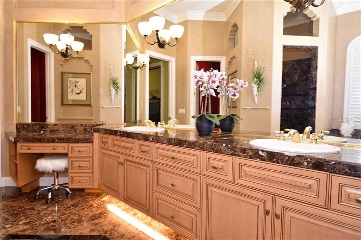
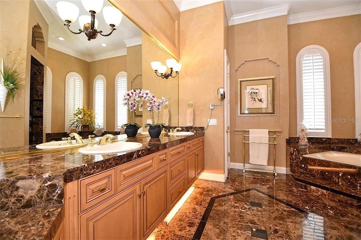
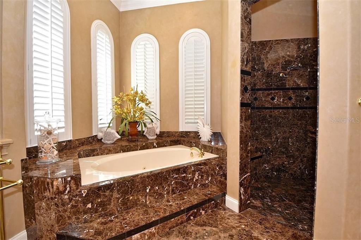
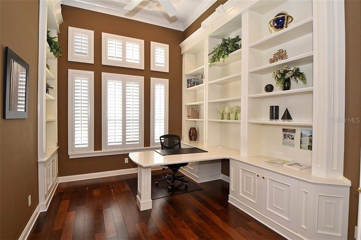
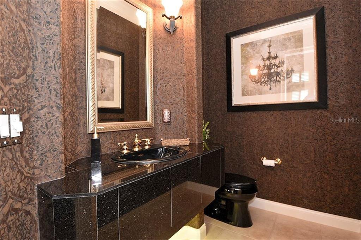
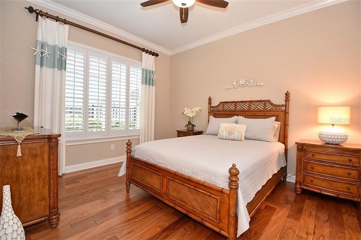
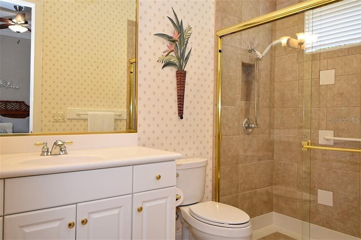
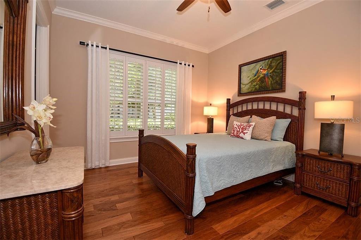
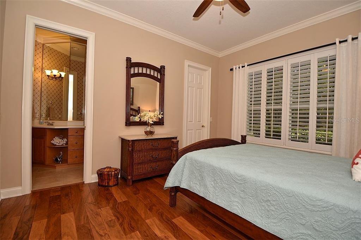
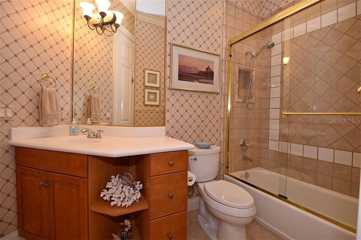
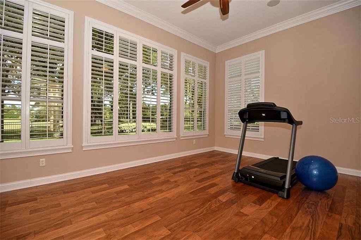
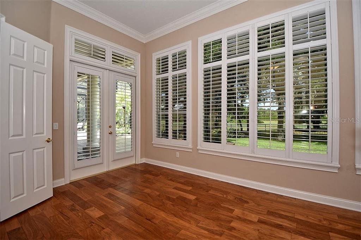
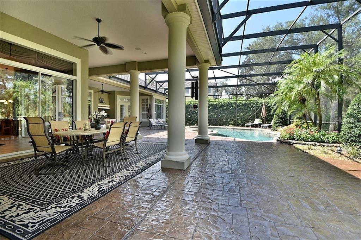
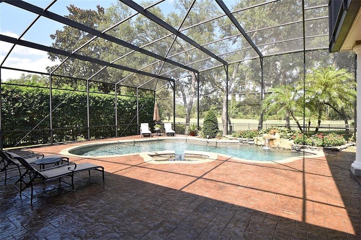
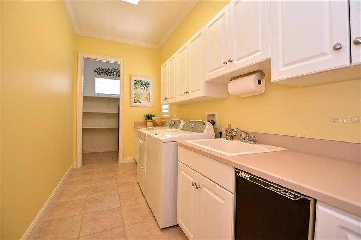
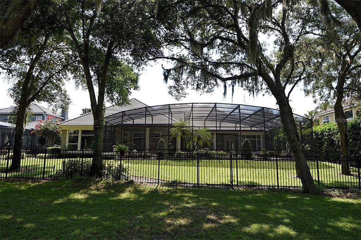
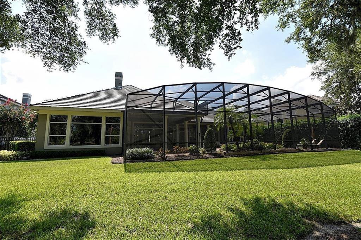
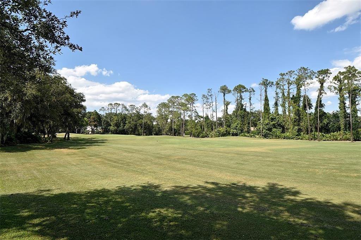
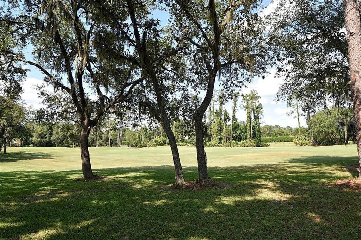
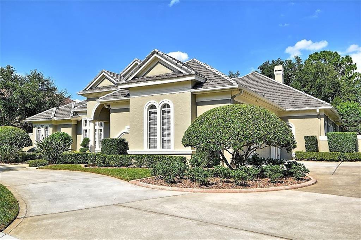
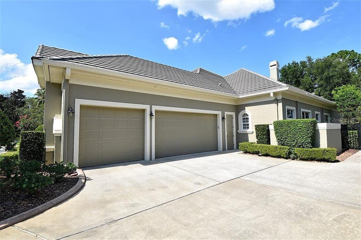
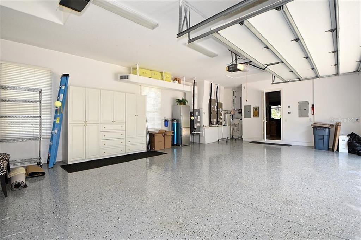
/u.realgeeks.media/belbenrealtygroup/400dpilogo.png)