1945 Scrub Jay Road, Apopka, FL 32703
- $350,000
- 5
- BD
- 2
- BA
- 2,266
- SqFt
- Sold Price
- $350,000
- List Price
- $360,000
- Status
- Sold
- Closing Date
- Aug 26, 2019
- MLS#
- O5793770
- Property Style
- Single Family
- Architectural Style
- Traditional
- Year Built
- 2014
- Bedrooms
- 5
- Bathrooms
- 2
- Living Area
- 2,266
- Lot Size
- 17,914
- Acres
- 0.41
- Total Acreage
- 1/4 Acre to 21779 Sq. Ft.
- Legal Subdivision Name
- Maudehelen Sub
- MLS Area Major
- Apopka
Property Description
BACK ON THE MARKET AND WITH A REDUCED PRICE! Here's the home you have been looking for! An immaculate 5 bedroom ONE STORY home! The 5th bedroom is currently an OFFICE! There is a 3-car garage and a screened-in, lighted-at-night SALT WATER POOL overlooking a wooded conservation area! And it was built in 2014, one of the NEWEST pool homes in the area! Want more luxury? All of the main living areas have maple engineered HARDWOOD FLOORS! Special features include French doors opening into the office; stainless steel appliances and granite counter tops and hardwood cabinets in the kitchen; and a grand Master Bedroom that is 24' x 15' and includes a sitting area! This home sits on 1/4 acre with ample space between homes and a conservation area in the back. Feel safe with automated security lighting surrounding the home. A resort-like atmosphere on the lanai features a covered back porch overlooking the extra large 33' long salt water swimming pool. For dog owners, the HOA has approved a dog park in the community! For DIY homeowners, Home Depot and Lowes are just minutes away on Rt.441. What is more exciting is that this home is just four minutes from Magnolia Park on Lake Apopka. Take a picnic lunch and dine by the lake or launch your boat onto Lake Apopka! Idyllic? Maybe! Is this home available now? Yes! Quick close OK! Make an appointment and come see for yourself! SELLERS MOTIVATED!
Additional Information
- Taxes
- $3397
- Minimum Lease
- 7 Months
- HOA Fee
- $468
- HOA Payment Schedule
- Annually
- Maintenance Includes
- None
- Location
- Conservation Area, In County, Level, Sidewalk, Paved
- Community Features
- Playground, Sidewalks, No Deed Restriction
- Property Description
- One Story
- Zoning
- R-2
- Interior Layout
- Ceiling Fans(s), Master Downstairs, Open Floorplan, Solid Surface Counters, Solid Wood Cabinets, Split Bedroom, Stone Counters, Thermostat, Tray Ceiling(s), Walk-In Closet(s)
- Interior Features
- Ceiling Fans(s), Master Downstairs, Open Floorplan, Solid Surface Counters, Solid Wood Cabinets, Split Bedroom, Stone Counters, Thermostat, Tray Ceiling(s), Walk-In Closet(s)
- Floor
- Carpet, Ceramic Tile, Hardwood
- Appliances
- Dishwasher, Disposal, Electric Water Heater, Microwave, Range, Refrigerator
- Utilities
- BB/HS Internet Available, Electricity Connected, Fire Hydrant, Public, Sprinkler Meter, Street Lights
- Heating
- Central, Electric, Heat Pump
- Air Conditioning
- Central Air
- Exterior Construction
- Block, Stucco
- Exterior Features
- Fence, French Doors, Irrigation System, Lighting, Rain Gutters, Sidewalk, Sliding Doors, Sprinkler Metered
- Roof
- Shingle
- Foundation
- Slab
- Pool
- Private
- Pool Type
- Gunite, Heated, In Ground, Lighting, Pool Sweep, Salt Water, Screen Enclosure
- Garage Carport
- 3 Car Garage
- Garage Spaces
- 3
- Garage Features
- Driveway, Garage Door Opener, Oversized
- Garage Dimensions
- 30x20
- Elementary School
- Apopka Elem
- Middle School
- Apopka Middle
- High School
- Apopka High
- Pets
- Allowed
- Flood Zone Code
- X
- Parcel ID
- 07-21-28-5549-02-390
- Legal Description
- MAUDEHELEN SUBDIVISION PHASE 2 70/50 LOT239
Mortgage Calculator
Listing courtesy of UPSIDE REAL ESTATE INC. Selling Office: CHARLES RUTENBERG REALTY ORLANDO.
StellarMLS is the source of this information via Internet Data Exchange Program. All listing information is deemed reliable but not guaranteed and should be independently verified through personal inspection by appropriate professionals. Listings displayed on this website may be subject to prior sale or removal from sale. Availability of any listing should always be independently verified. Listing information is provided for consumer personal, non-commercial use, solely to identify potential properties for potential purchase. All other use is strictly prohibited and may violate relevant federal and state law. Data last updated on
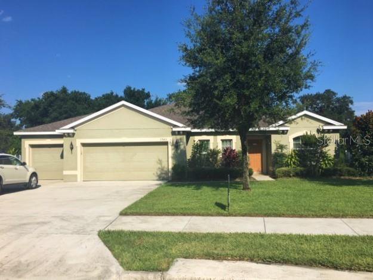
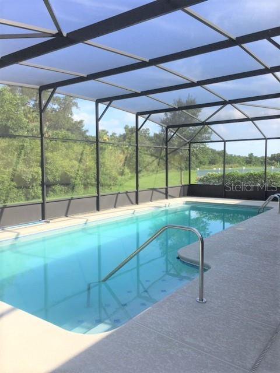
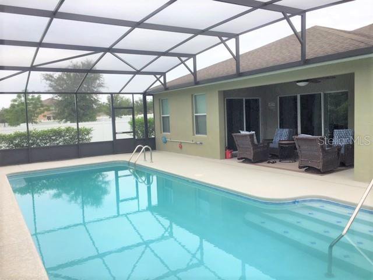
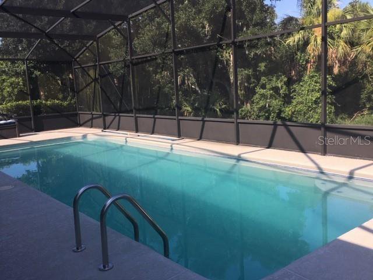
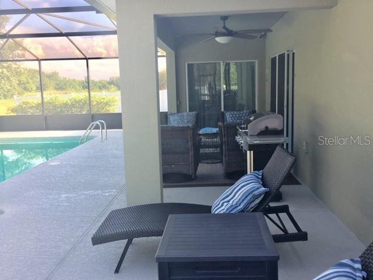
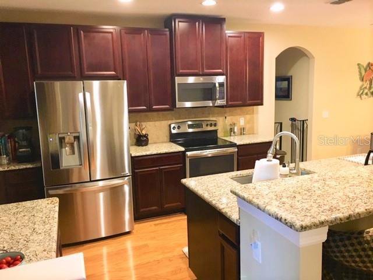
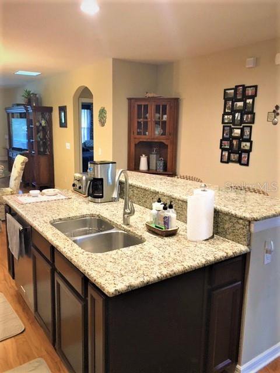
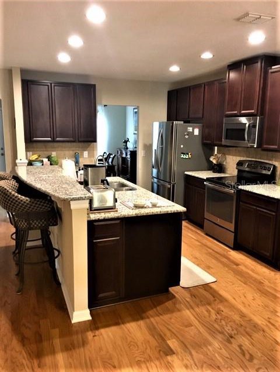
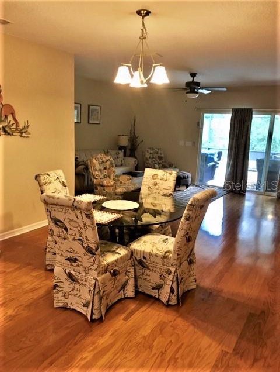
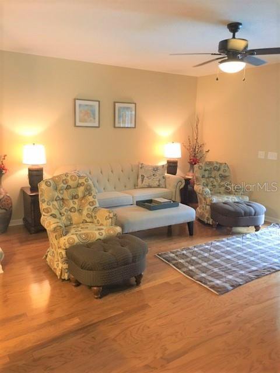
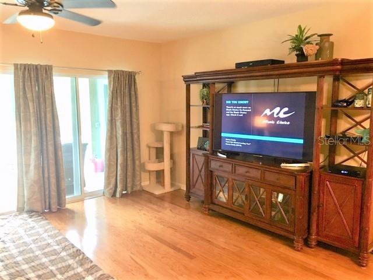
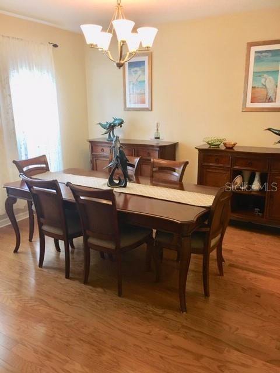
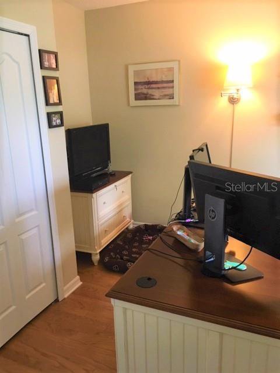
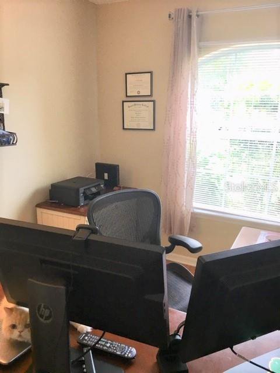
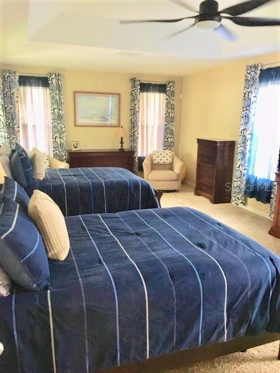
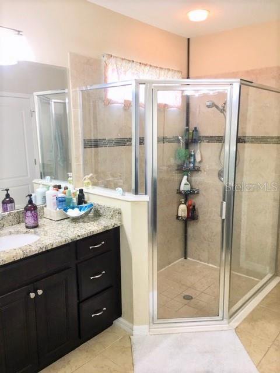
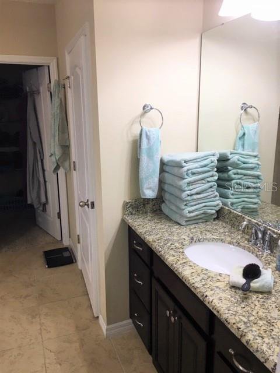
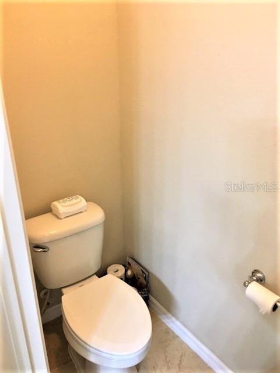
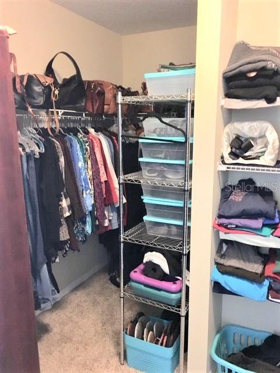
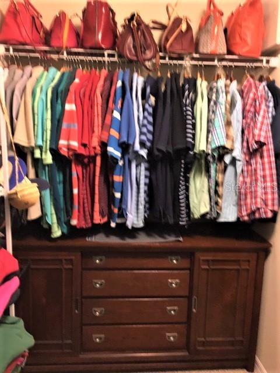
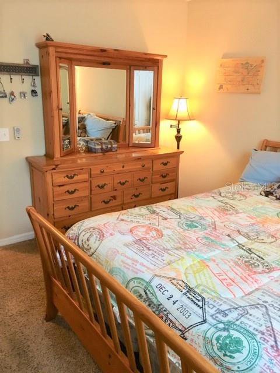
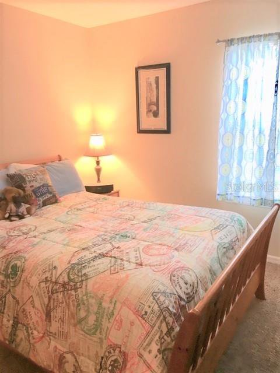
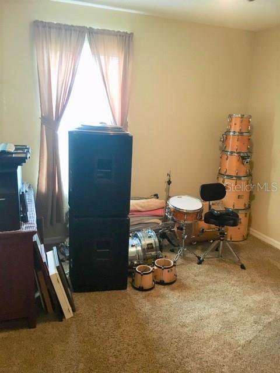
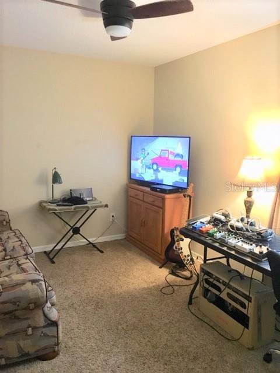
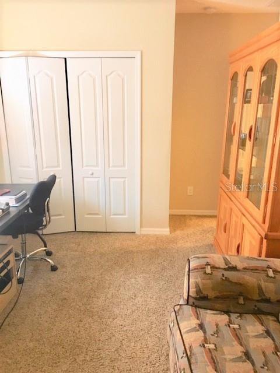
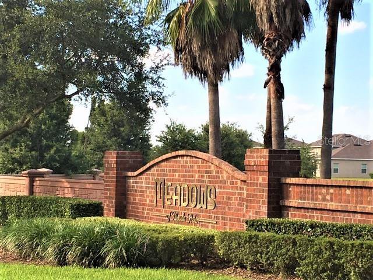
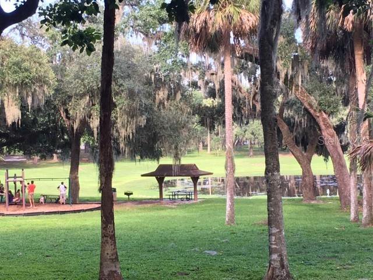

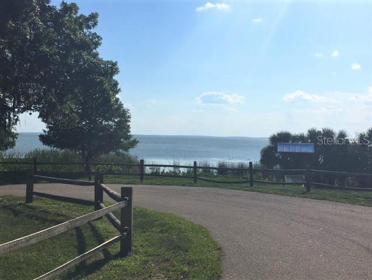
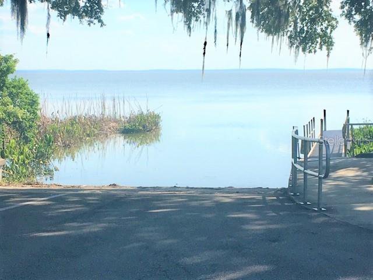
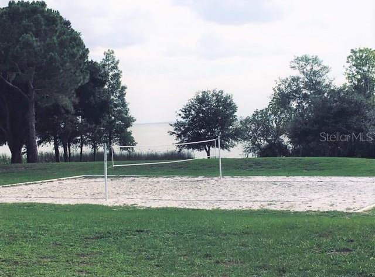
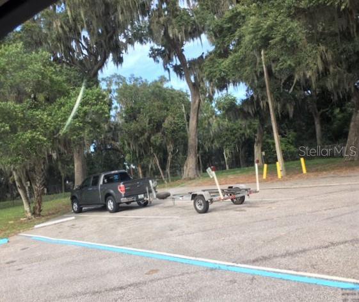
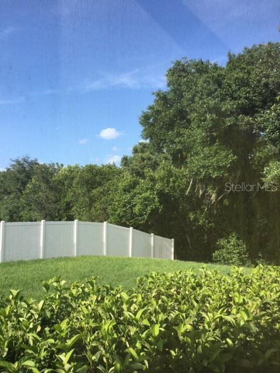
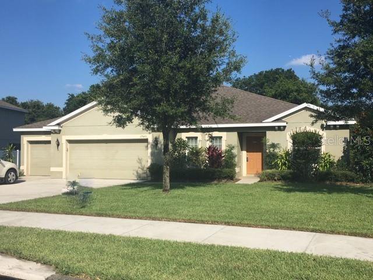
/u.realgeeks.media/belbenrealtygroup/400dpilogo.png)