2319 Hedgegate Court, Orlando, FL 32828
- $485,000
- 5
- BD
- 3
- BA
- 4,116
- SqFt
- Sold Price
- $485,000
- List Price
- $485,000
- Status
- Sold
- Closing Date
- Dec 10, 2019
- MLS#
- O5793754
- Property Style
- Single Family
- Year Built
- 2001
- Bedrooms
- 5
- Bathrooms
- 3
- Living Area
- 4,116
- Lot Size
- 8,384
- Acres
- 0.19
- Total Acreage
- 1/4 Acre to 21779 Sq. Ft.
- Legal Subdivision Name
- Stoneybrook Unit 7
- MLS Area Major
- Orlando/Alafaya/Waterford Lakes
Property Description
Executive Home with Pool, Pond, and Golf view is ready for a new owner! The paver driveway welcomes you to a 3 car garage and large porch which is perfect for rocking. Enter the double doors to a formal living space--dining and living. The entire backside of the downstairs is an open concept and connects the kitchen, kitchenette, and family room. Slip out one of the 2 double sliders to the oversized patio, pool, and spa. The porch has a gas line already which makes it a perfect place to add an outdoor kitchen. The 5th bedroom/office is downstairs and is connected to a bathroom with a walk-in shower (perfect for older family members.) Upstairs you will find a retreat also known as a master suite which is set up to have a sitting space and a 2 sided fireplace. The upstairs bonus room is begging for a creative owner to fill and use this space of possibility! Motivated Seller so call for an appointment today! New pictures to come soon!
Additional Information
- Taxes
- $6371
- Minimum Lease
- No Minimum
- HOA Fee
- $488
- HOA Payment Schedule
- Quarterly
- Maintenance Includes
- Recreational Facilities, Security
- Location
- In County
- Community Features
- Deed Restrictions, Gated, Golf, Playground, Pool, Tennis Courts, Golf Community, Gated Community, Security
- Property Description
- Two Story
- Zoning
- P-D
- Interior Layout
- Crown Molding, Eat-in Kitchen, Kitchen/Family Room Combo, L Dining, Living Room/Dining Room Combo
- Interior Features
- Crown Molding, Eat-in Kitchen, Kitchen/Family Room Combo, L Dining, Living Room/Dining Room Combo
- Floor
- Carpet, Ceramic Tile, Wood
- Appliances
- Dishwasher, Range Hood, Refrigerator
- Utilities
- Cable Available, Electricity Available, Public, Street Lights, Underground Utilities
- Heating
- Central
- Air Conditioning
- Central Air
- Exterior Construction
- Stucco
- Exterior Features
- Balcony, Fence, Irrigation System, Rain Gutters
- Roof
- Shingle
- Foundation
- Slab
- Pool
- Community, Private
- Pool Type
- In Ground, Salt Water
- Garage Carport
- 3 Car Garage
- Garage Spaces
- 3
- Garage Dimensions
- 30x22
- Elementary School
- Stone Lake Elem
- Middle School
- Avalon Middle
- High School
- Timber Creek High
- Water Frontage
- Pond
- Pets
- Allowed
- Flood Zone Code
- x
- Parcel ID
- 01-23-31-1989-18-086
- Legal Description
- STONEYBROOK UNIT 7 44/122 LOT 86 BLK 18
Mortgage Calculator
Listing courtesy of THE WILKINS WAY LLC. Selling Office: MILLENIUM REALTY GROUP.
StellarMLS is the source of this information via Internet Data Exchange Program. All listing information is deemed reliable but not guaranteed and should be independently verified through personal inspection by appropriate professionals. Listings displayed on this website may be subject to prior sale or removal from sale. Availability of any listing should always be independently verified. Listing information is provided for consumer personal, non-commercial use, solely to identify potential properties for potential purchase. All other use is strictly prohibited and may violate relevant federal and state law. Data last updated on
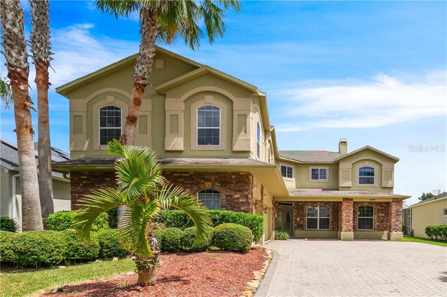
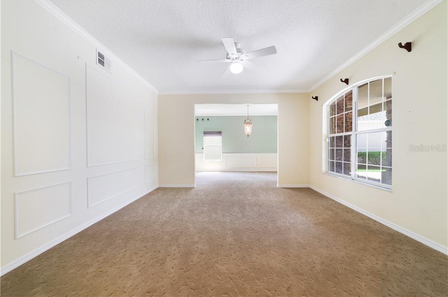
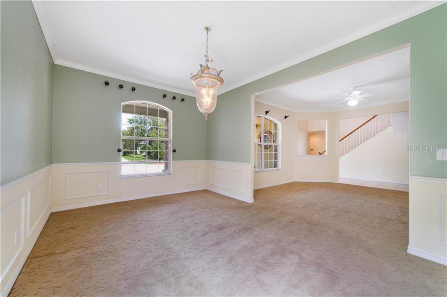
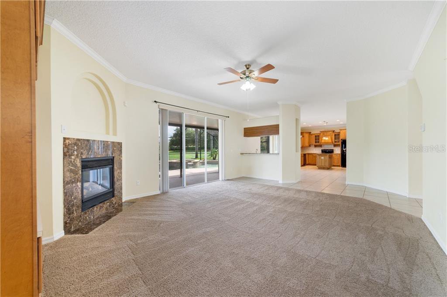
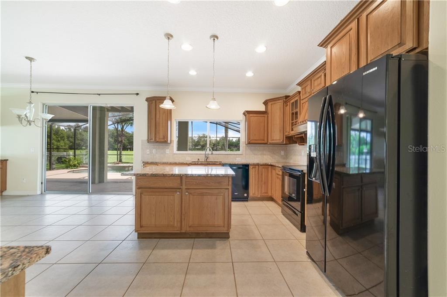
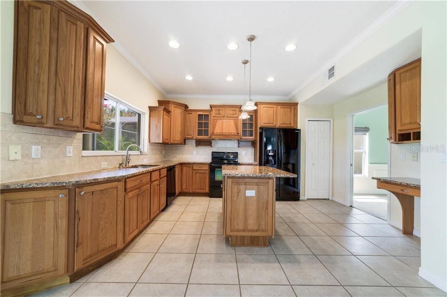
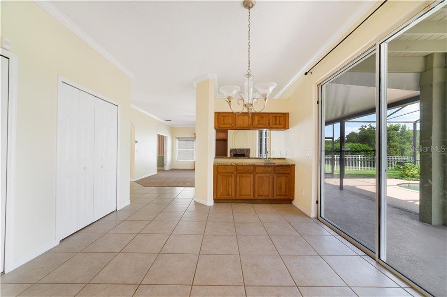
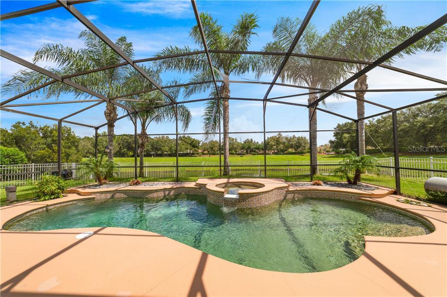
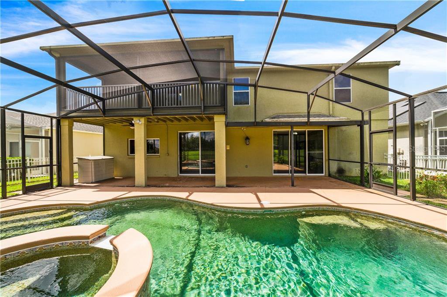
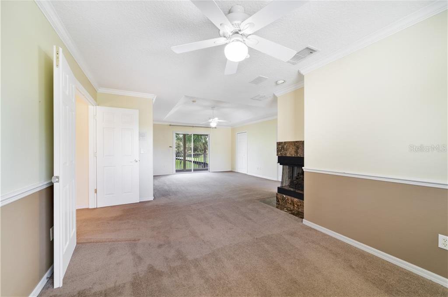
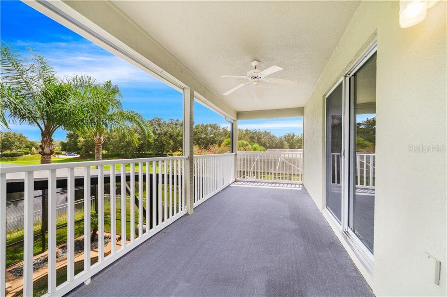
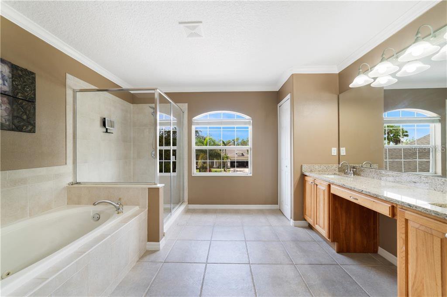
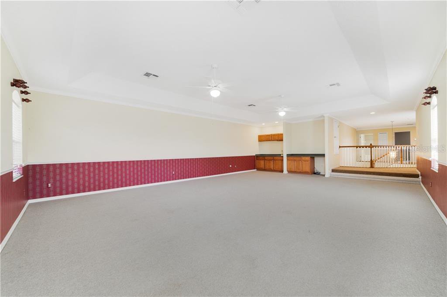
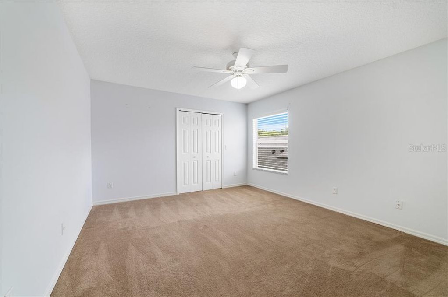
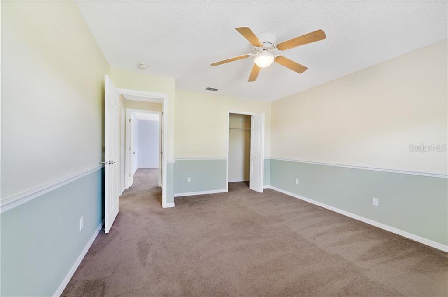
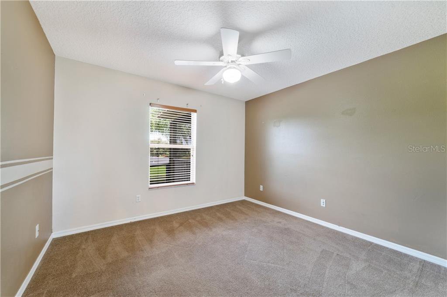
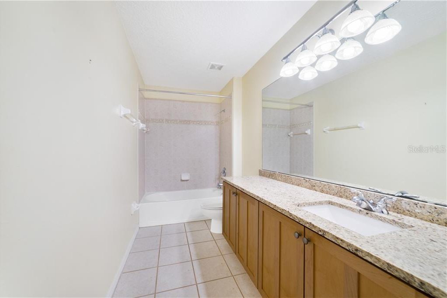
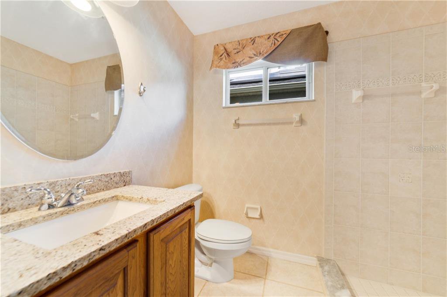
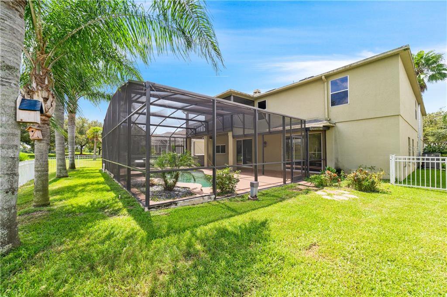
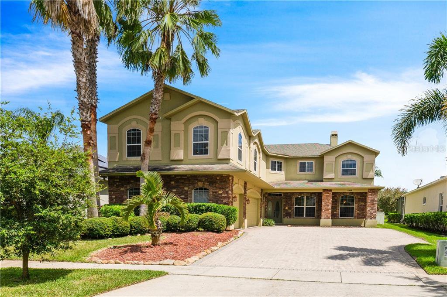
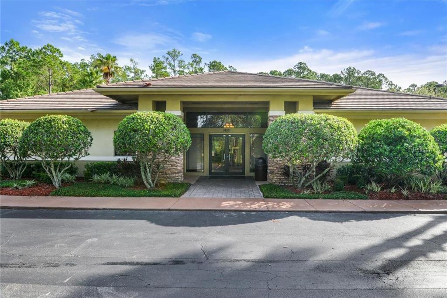
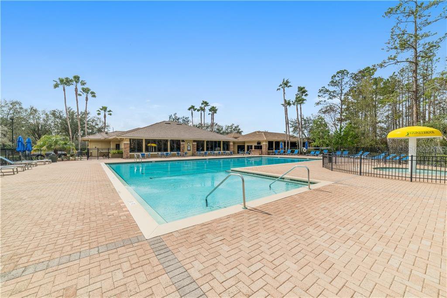
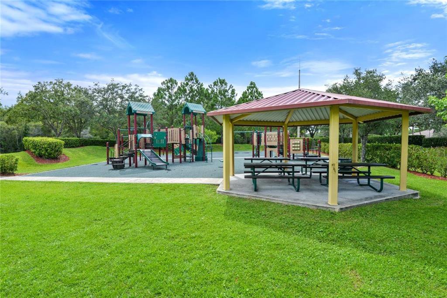
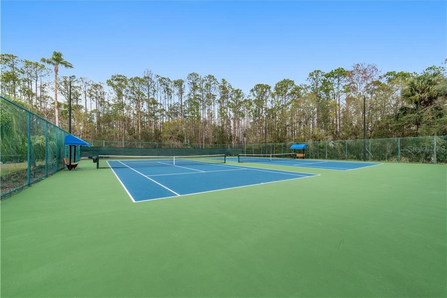
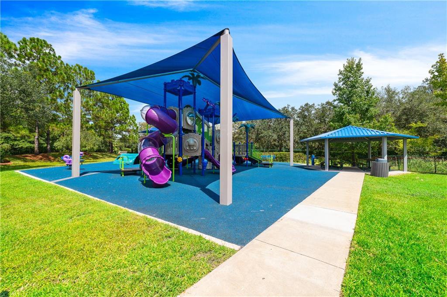
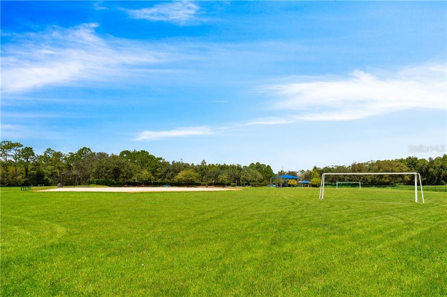
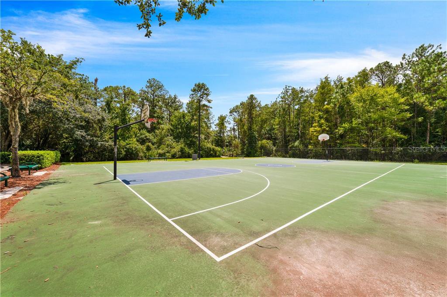
/u.realgeeks.media/belbenrealtygroup/400dpilogo.png)