4351 Saltmarsh Sparrow Drive, Windermere, FL 34786
- $383,888
- 4
- BD
- 2.5
- BA
- 2,931
- SqFt
- Sold Price
- $383,888
- List Price
- $383,888
- Status
- Sold
- Closing Date
- Jul 26, 2019
- MLS#
- O5793673
- Property Style
- Single Family
- Year Built
- 2015
- Bedrooms
- 4
- Bathrooms
- 2.5
- Baths Half
- 1
- Living Area
- 2,931
- Lot Size
- 5,998
- Acres
- 0.14
- Total Acreage
- Up to 10, 889 Sq. Ft.
- Legal Subdivision Name
- Stillwater Xings Prcl Sc-13 Ph
- MLS Area Major
- Windermere
Property Description
Very well-maintained two story house at a PERFECT community - Summerport in Windermere! Built in 2015. Sizable back yard. 4 bedrooms & 2.5 baths & Bonus/Den/Office(french door) upstairs with approximate 3000 sqft. A+ grade school zone, Windermere High School(public), Windermere Preparatory School(private), walking distance to Keene's Crossing Elementary. Very nice floor plan, with natural lights in the house. Gorgeous kitchen package, all branded appliance(LG) and ceiling fans included. It has huge master bedroom with french door upstairs, garden tub, separated shower. Also, a large bonus/den/office room upstairs. This is an amazing community, with tons of amenities, including clubhouse with lake surrounded, resort style pool, fitness center, park, basketball, tennis, volleyball, playground, walk/bike trails, fish dock, etc. And only 10 mins to Orange County National Golf Center. Easy/close to access SR429, 535, 545. Few minutes to winter garden village, Hamlin Town Shopping center, Walmart, Publix, Luxery cinema, restaurants. Near to Walt Disney World, Universal, Sea World, Premium Outlets. Only short drive to downtown windermere. Call or Text to schedule an showing TODAY.
Additional Information
- Taxes
- $5483
- Minimum Lease
- 7 Months
- HOA Fee
- $225
- HOA Payment Schedule
- Quarterly
- Community Features
- Fitness Center, Park, Playground, Pool, Tennis Courts, No Deed Restriction
- Property Description
- Two Story
- Zoning
- P-D
- Interior Layout
- Built in Features, Ceiling Fans(s)
- Interior Features
- Built in Features, Ceiling Fans(s)
- Floor
- Carpet, Ceramic Tile
- Appliances
- Dishwasher, Disposal, Dryer, Electric Water Heater, Microwave, Range, Refrigerator, Washer
- Utilities
- Public
- Heating
- Central
- Air Conditioning
- Central Air
- Exterior Construction
- Stucco
- Exterior Features
- Irrigation System
- Roof
- Shingle
- Foundation
- Slab
- Pool
- Community
- Garage Carport
- 2 Car Garage
- Garage Spaces
- 2
- Garage Features
- Garage Door Opener
- Garage Dimensions
- 20x20
- Elementary School
- Keene Crossing Elementary
- Middle School
- Bridgewater Middle
- High School
- Windermere High School
- Pets
- Allowed
- Flood Zone Code
- X
- Parcel ID
- 15-23-27-8151-00-560
- Legal Description
- STILLWATER CROSSINGS PARCEL SC-13, PHASE2 82/71 LOT 56
Mortgage Calculator
Listing courtesy of KYLIN REALTY LLC. Selling Office: STELLAR NON-MEMBER OFFICE.
StellarMLS is the source of this information via Internet Data Exchange Program. All listing information is deemed reliable but not guaranteed and should be independently verified through personal inspection by appropriate professionals. Listings displayed on this website may be subject to prior sale or removal from sale. Availability of any listing should always be independently verified. Listing information is provided for consumer personal, non-commercial use, solely to identify potential properties for potential purchase. All other use is strictly prohibited and may violate relevant federal and state law. Data last updated on
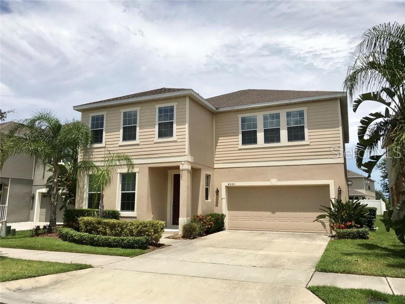
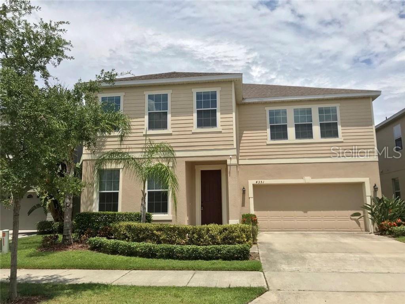
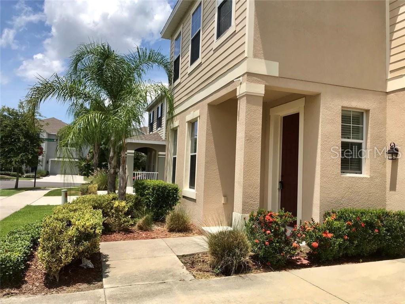

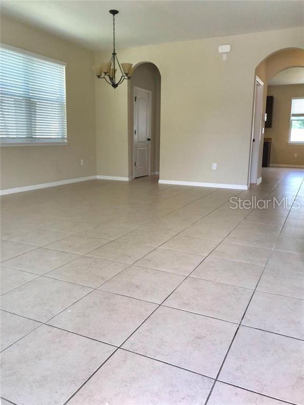

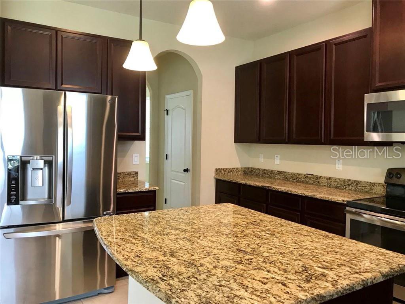
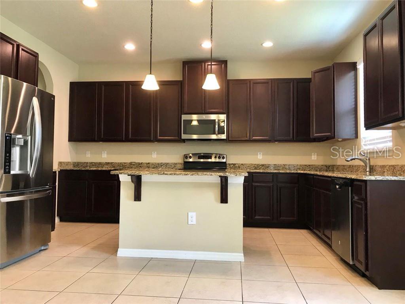
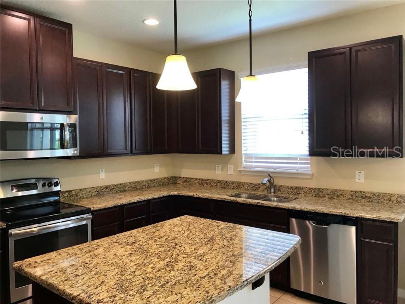
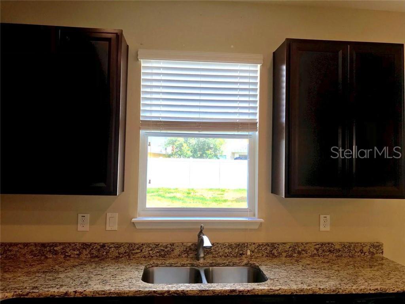
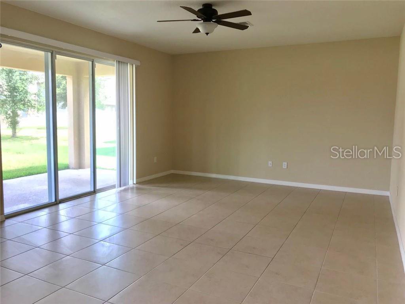
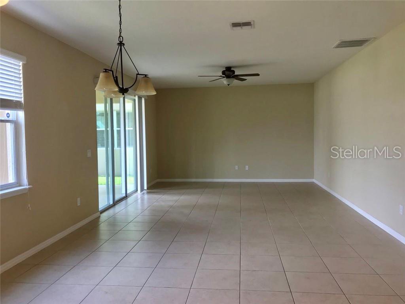


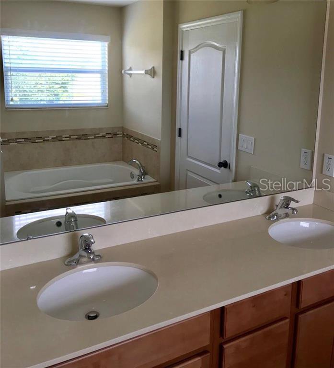
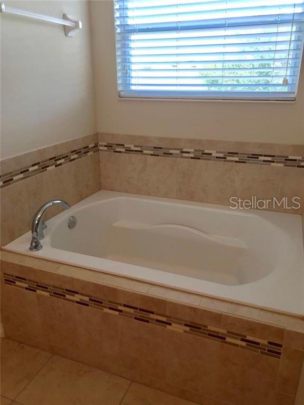
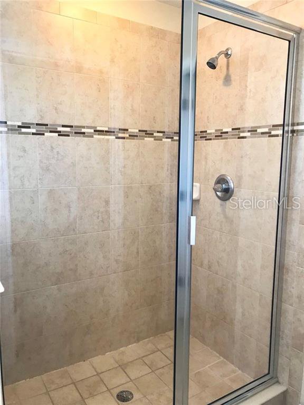
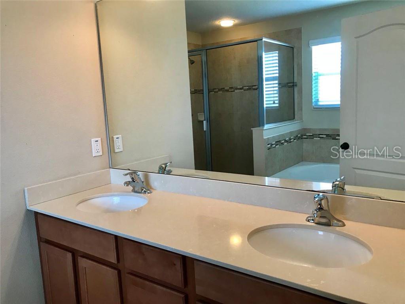
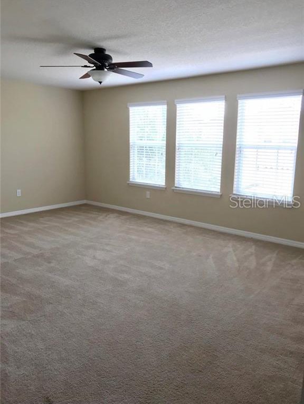
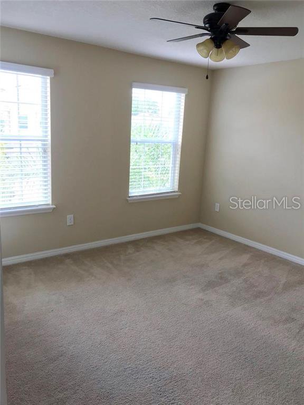
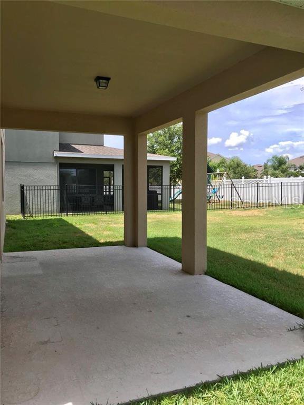
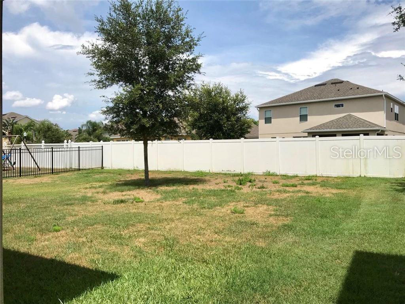
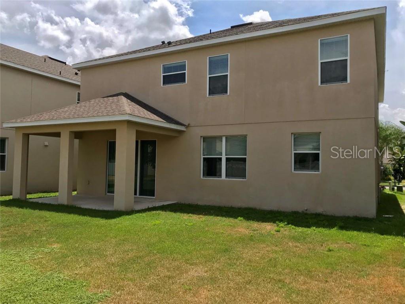



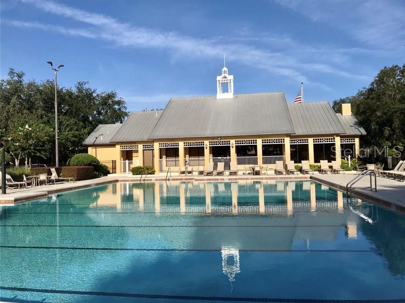
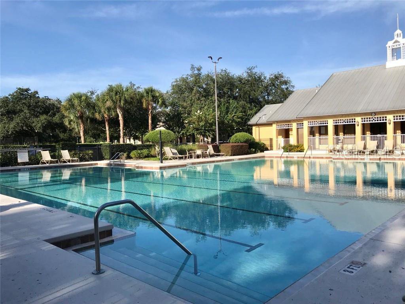
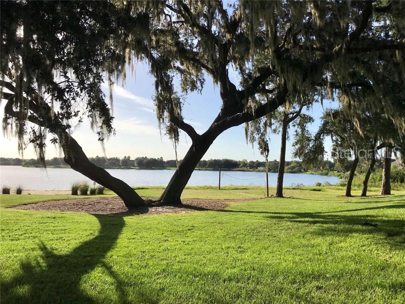
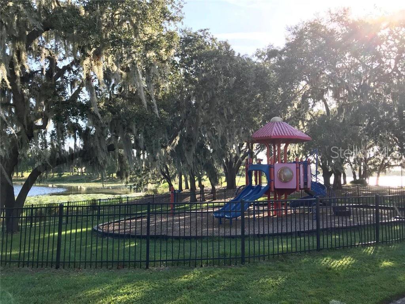
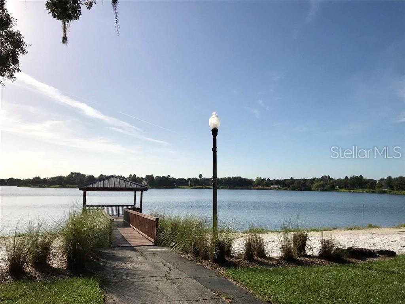
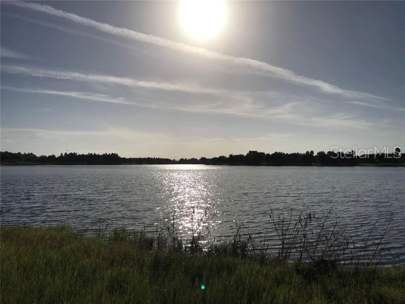
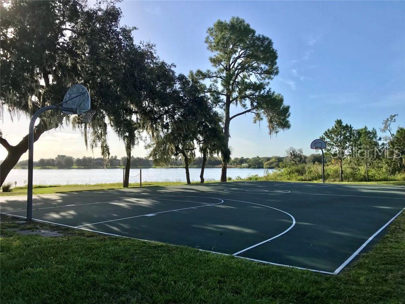
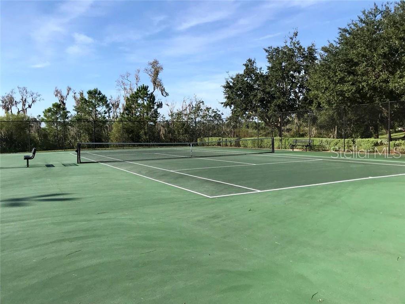
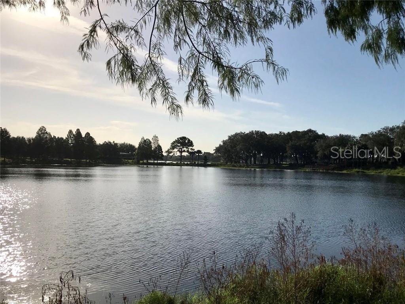
/u.realgeeks.media/belbenrealtygroup/400dpilogo.png)