8632 Abbotsbury Drive, Windermere, FL 34786
- $340,000
- 4
- BD
- 3.5
- BA
- 2,720
- SqFt
- Sold Price
- $340,000
- List Price
- $345,000
- Status
- Sold
- Closing Date
- Oct 30, 2019
- MLS#
- O5793659
- Property Style
- Single Family
- Year Built
- 2004
- Bedrooms
- 4
- Bathrooms
- 3.5
- Baths Half
- 1
- Living Area
- 2,720
- Lot Size
- 6,000
- Acres
- 0.14
- Total Acreage
- 1/4 Acre to 21779 Sq. Ft.
- Legal Subdivision Name
- Lakes Of Windermere-Peachtree
- MLS Area Major
- Windermere
Property Description
PRICE ADJUSTMENT!!! This is a house that's truly move in ready!!! It's located in the sought after Windermere!!! It has brand new carpet and newer stainless steel appliances!!! The kitchen is also a great space for cooking or entertaining. It has an island, beautiful wood cabinets and its own breakfast area with plenty of room for a table and chairs. The island looks out on the spacious great room with large windows and a view of the wooded area out back. The A/C is also newer for these hot Florida days. It is set up perfectly for a family with 4 bedrooms and 3.5 baths. The master bedroom is an oasis. It is very spacious with a walk in closet, and a wonderful master bath. It boasts double sinks, a garden tub and a shower!!! It also has a formal living room/dining room. In the back it has a wrap around screened porch just perfect for sipping hot coffee in the morning!!! The neighborhood is also gated for that extra feeling of security. The community pool is large and sparkling and the grounds are beautiful. It's close to shopping, restaurants, theme parks and schools. This home has so much to offer you can't even write it all down. You just have to see it.
Additional Information
- Taxes
- $4596
- Minimum Lease
- 8-12 Months
- HOA Fee
- $300
- HOA Payment Schedule
- Quarterly
- Maintenance Includes
- Pool, Pool
- Community Features
- Deed Restrictions, Gated, Playground, Pool, Gated Community
- Property Description
- Two Story
- Zoning
- P-D
- Interior Layout
- Ceiling Fans(s), Eat-in Kitchen, High Ceilings, Kitchen/Family Room Combo, Open Floorplan, Tray Ceiling(s), Walk-In Closet(s)
- Interior Features
- Ceiling Fans(s), Eat-in Kitchen, High Ceilings, Kitchen/Family Room Combo, Open Floorplan, Tray Ceiling(s), Walk-In Closet(s)
- Floor
- Carpet, Tile
- Appliances
- Dishwasher, Disposal, Dryer, Electric Water Heater, Microwave, Range, Refrigerator, Washer
- Utilities
- Cable Available, Public
- Heating
- Central
- Air Conditioning
- Central Air
- Exterior Construction
- Block, Stucco
- Exterior Features
- Sliding Doors
- Roof
- Shingle
- Foundation
- Slab
- Pool
- Community
- Garage Carport
- 2 Car Garage
- Garage Spaces
- 2
- Garage Features
- Driveway, Garage Door Opener
- Garage Dimensions
- 20x22
- Pets
- Allowed
- Flood Zone Code
- X & AE
- Parcel ID
- 35-23-27-5432-00-220
- Legal Description
- LAKES OF WINDERMERE-PEACHTREE 55/20 LOT22
Mortgage Calculator
Listing courtesy of METRO REALTY GROUP LLC. Selling Office: PAN AM REAL ESTATE LLC.
StellarMLS is the source of this information via Internet Data Exchange Program. All listing information is deemed reliable but not guaranteed and should be independently verified through personal inspection by appropriate professionals. Listings displayed on this website may be subject to prior sale or removal from sale. Availability of any listing should always be independently verified. Listing information is provided for consumer personal, non-commercial use, solely to identify potential properties for potential purchase. All other use is strictly prohibited and may violate relevant federal and state law. Data last updated on
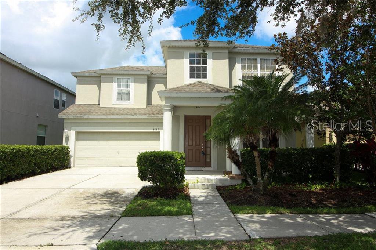
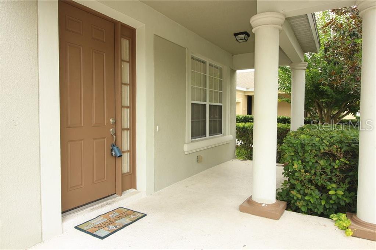
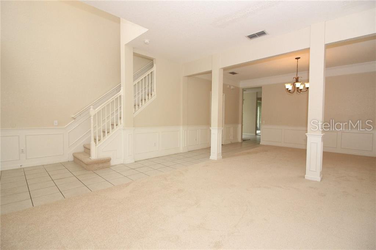
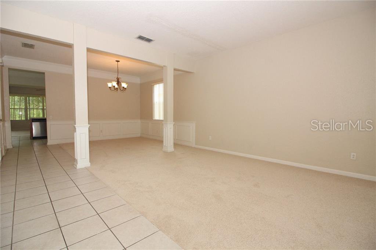
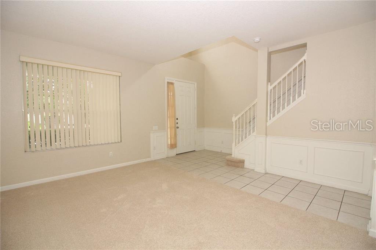
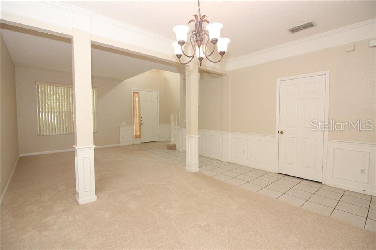
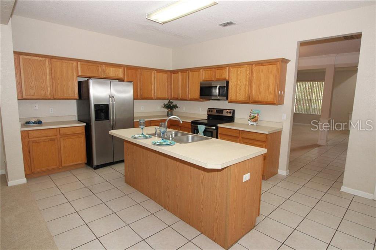
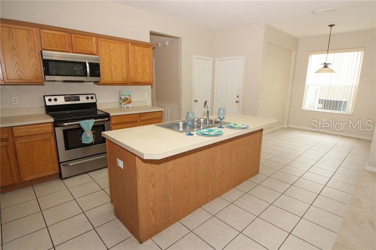
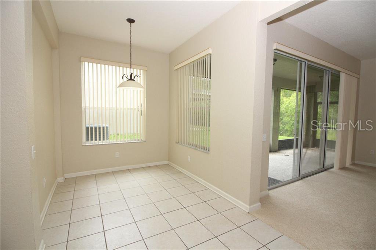
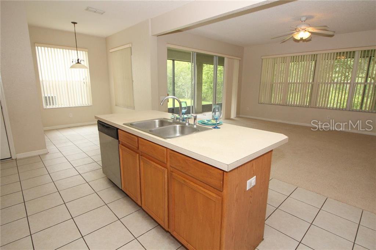
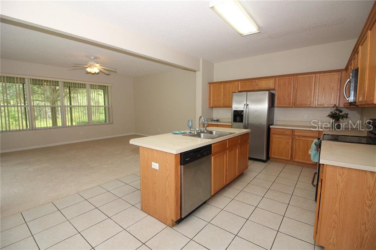
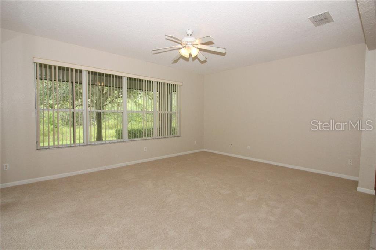
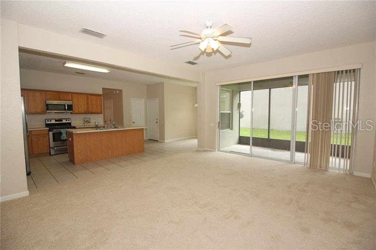
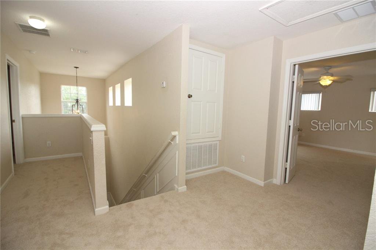
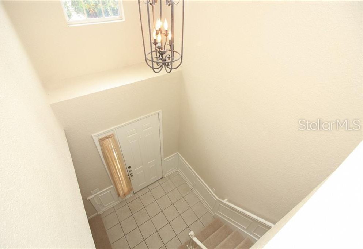
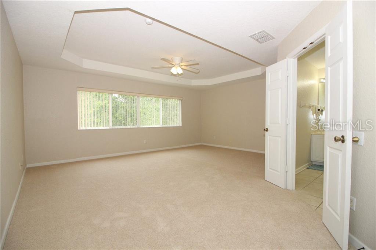
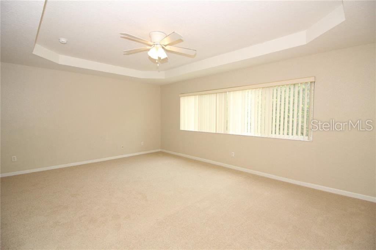

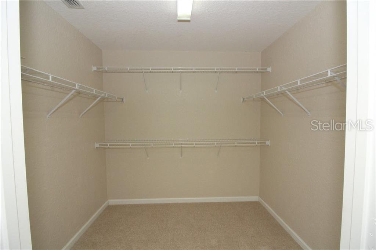
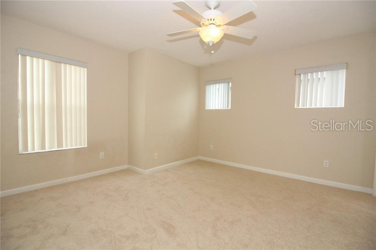
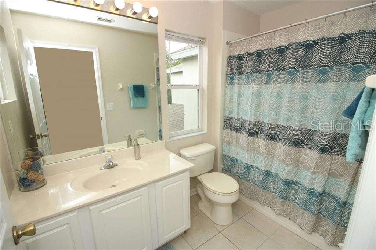

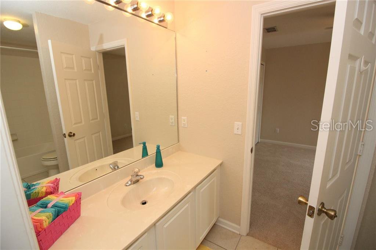
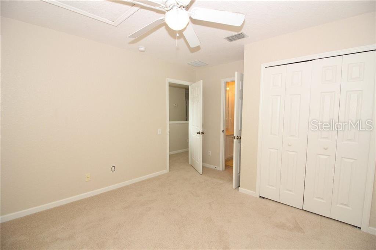
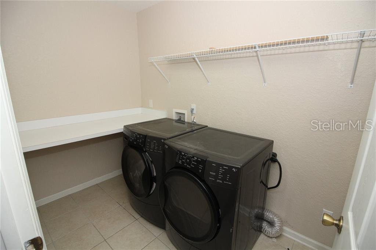
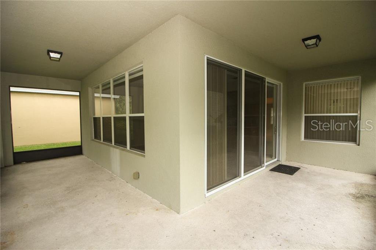
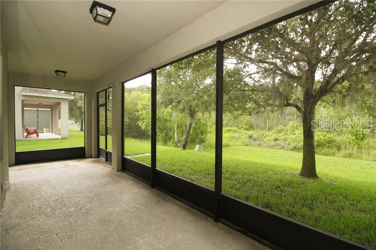
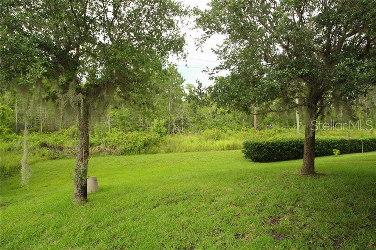
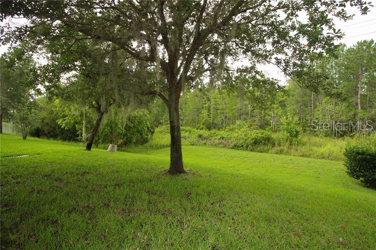
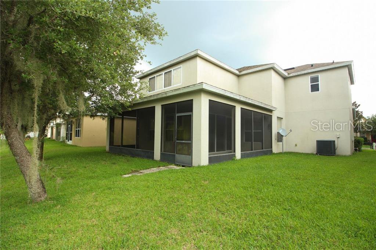
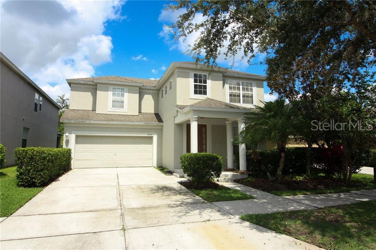
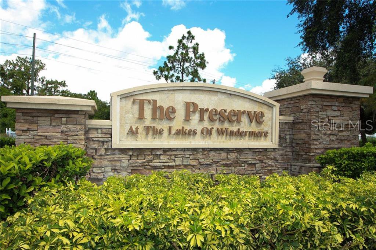
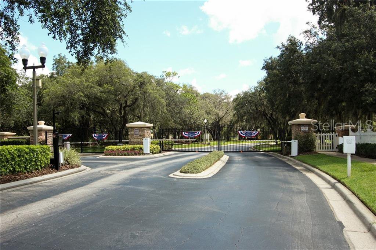
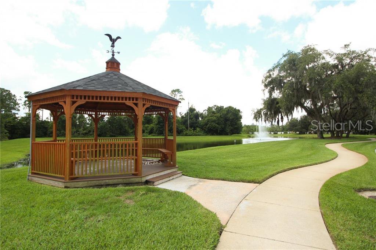

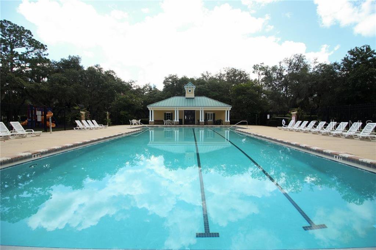
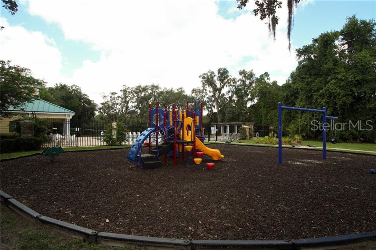
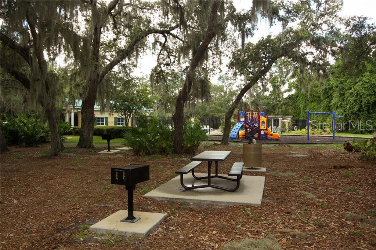
/u.realgeeks.media/belbenrealtygroup/400dpilogo.png)