2352 Parkside Glen Drive, Apopka, FL 32712
- $344,000
- 4
- BD
- 3
- BA
- 2,620
- SqFt
- Sold Price
- $344,000
- List Price
- $344,000
- Status
- Sold
- Closing Date
- Sep 11, 2019
- MLS#
- O5793586
- Property Style
- Single Family
- Year Built
- 2010
- Bedrooms
- 4
- Bathrooms
- 3
- Living Area
- 2,620
- Lot Size
- 15,195
- Acres
- 0.35
- Total Acreage
- 1/4 Acre to 21779 Sq. Ft.
- Legal Subdivision Name
- Wekiva Run Ph Ii-B
- MLS Area Major
- Apopka
Property Description
Welcome to this stunning 4BED 3BATH home offering additional OFFICE/FLEX space which could easily be used as a 5th bedroom if desired. This well designed, triple split floor-plan is perfect for entertaining, with a huge great room eloquently designed with kitchen featuring beautiful 42" cabinets, granite counter-tops, cooking island and top of the line stainless steel appliances including Linear Compressor Refrigerator. With upgrades throughout you will fall in love with this immaculately kept home and the family friendly, gated community of Wekiva Run, designated to Apopka's highly desired schools. Close to the Northwest Recreation Complex featuring multiple athletic fields, tennis courts, basketball courts, amphitheater, walking paths and playgrounds. Easy access to Hwy 429 & Orlando, this area will continue to explode in the upcoming years. Don't wait, call for your showing today!
Additional Information
- Taxes
- $3532
- Minimum Lease
- No Minimum
- HOA Fee
- $97
- HOA Payment Schedule
- Monthly
- Location
- Corner Lot, In County, Oversized Lot, Sidewalk, Paved
- Community Features
- Deed Restrictions, Gated, Golf Carts OK, Park, Playground, Sidewalks, Gated Community
- Property Description
- One Story
- Zoning
- R-1AA
- Interior Layout
- Cathedral Ceiling(s), Ceiling Fans(s), Eat-in Kitchen, High Ceilings, Kitchen/Family Room Combo, L Dining, Master Downstairs, Open Floorplan, Stone Counters, Thermostat, Tray Ceiling(s), Vaulted Ceiling(s), Walk-In Closet(s)
- Interior Features
- Cathedral Ceiling(s), Ceiling Fans(s), Eat-in Kitchen, High Ceilings, Kitchen/Family Room Combo, L Dining, Master Downstairs, Open Floorplan, Stone Counters, Thermostat, Tray Ceiling(s), Vaulted Ceiling(s), Walk-In Closet(s)
- Floor
- Carpet, Ceramic Tile
- Appliances
- Dishwasher, Disposal, Electric Water Heater, Exhaust Fan, Ice Maker, Microwave, Range, Refrigerator
- Utilities
- BB/HS Internet Available, Cable Available, Cable Connected, Electricity Connected, Public
- Heating
- Central
- Air Conditioning
- Central Air
- Exterior Construction
- Block, Stone, Stucco
- Exterior Features
- Irrigation System, Rain Gutters, Sliding Doors
- Roof
- Shingle
- Foundation
- Slab
- Pool
- No Pool
- Garage Carport
- 3 Car Garage
- Garage Spaces
- 3
- Garage Features
- Boat, Driveway, Garage Door Opener, Oversized
- Garage Dimensions
- 30x20
- Elementary School
- Wolf Lake Elem
- Middle School
- Wolf Lake Middle
- High School
- Apopka High
- Pets
- Allowed
- Flood Zone Code
- X
- Parcel ID
- 30-20-28-9141-02-010
- Legal Description
- WEKIVA RUN PHASE II-B 67/85 LOT 201
Mortgage Calculator
Listing courtesy of WATSON REALTY CORP. Selling Office: SCHULTE REALTY LLC.
StellarMLS is the source of this information via Internet Data Exchange Program. All listing information is deemed reliable but not guaranteed and should be independently verified through personal inspection by appropriate professionals. Listings displayed on this website may be subject to prior sale or removal from sale. Availability of any listing should always be independently verified. Listing information is provided for consumer personal, non-commercial use, solely to identify potential properties for potential purchase. All other use is strictly prohibited and may violate relevant federal and state law. Data last updated on
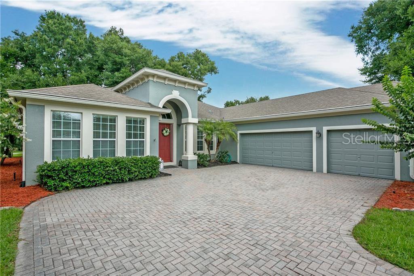
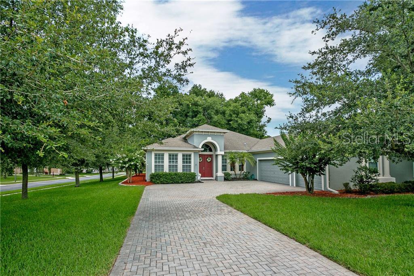
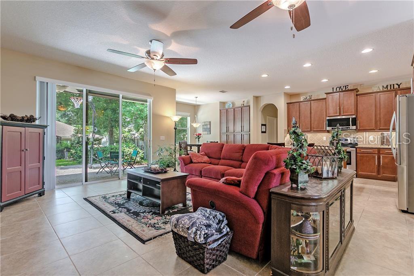
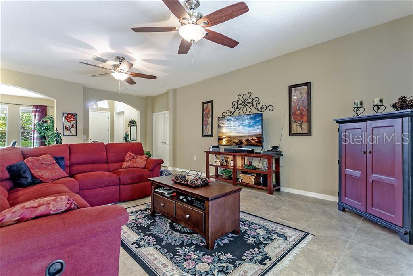

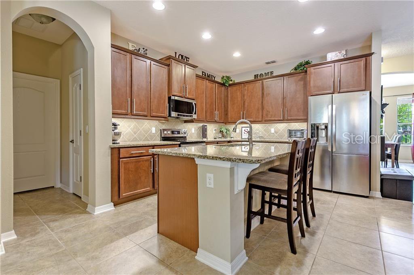
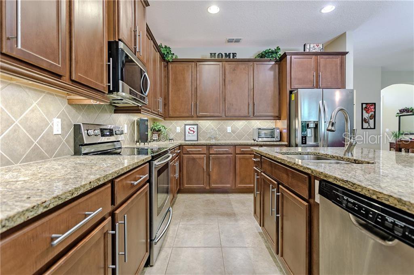
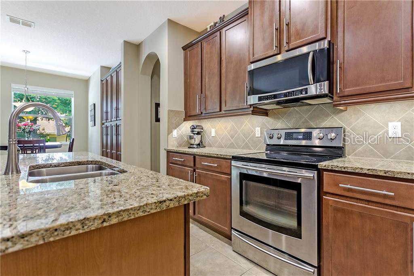
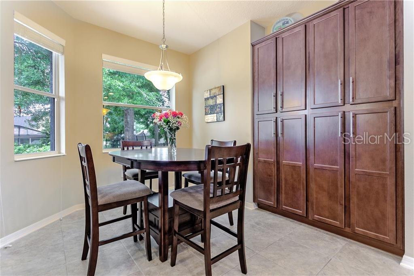
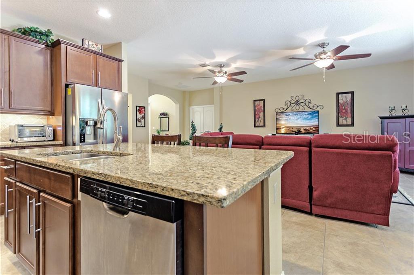
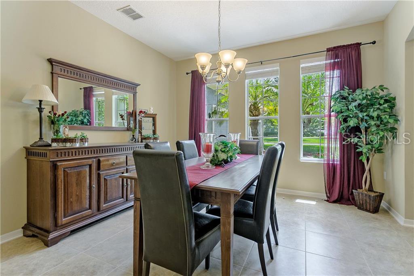
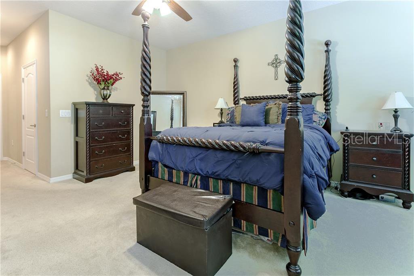
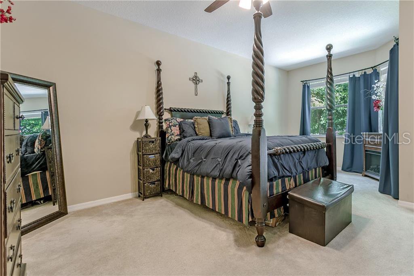
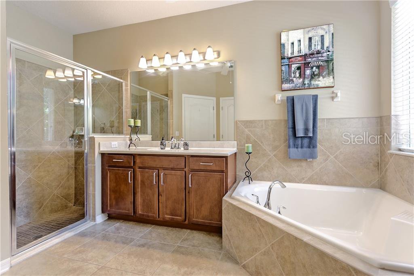
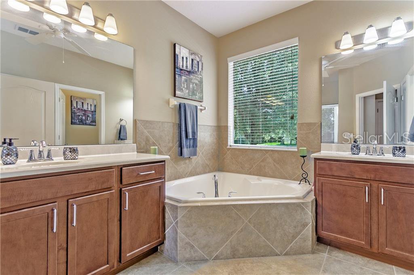
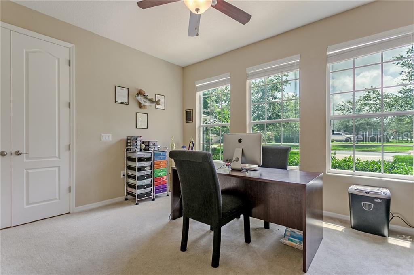
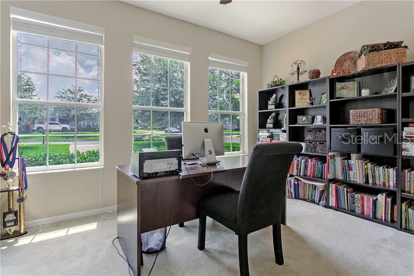
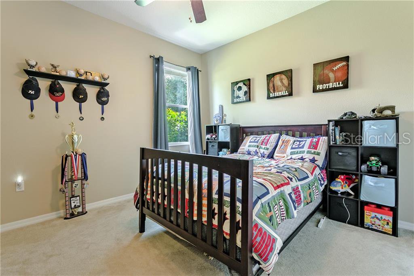
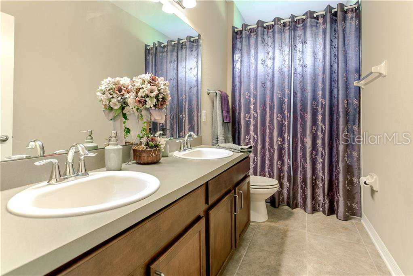
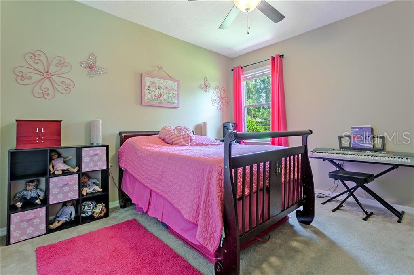
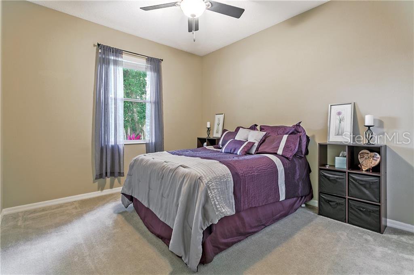
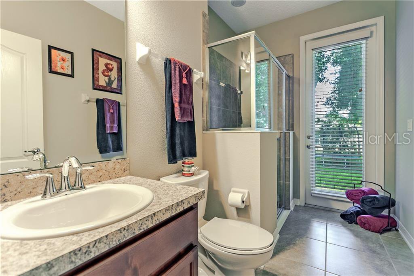
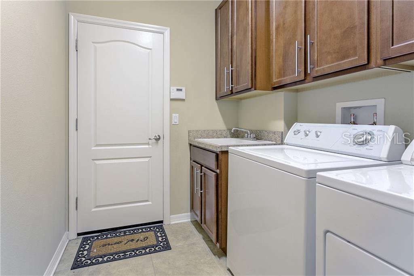
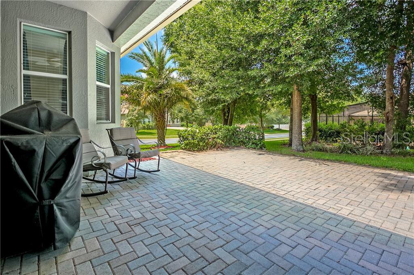
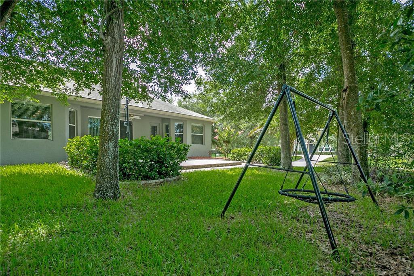
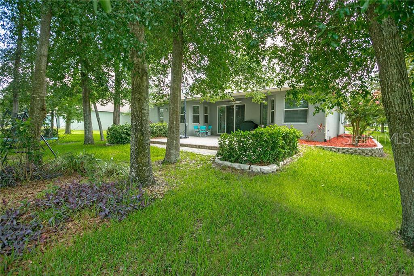
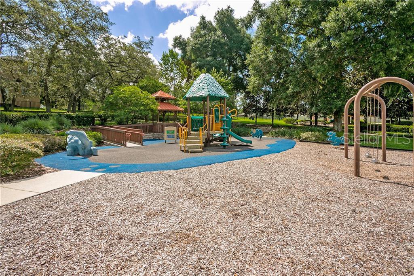
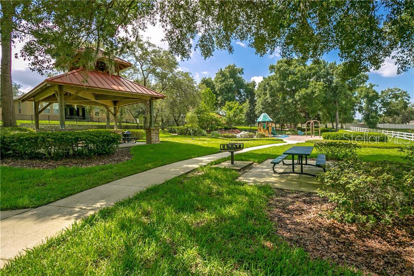
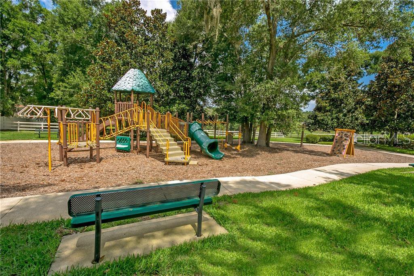
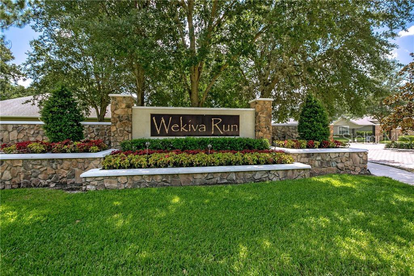
/u.realgeeks.media/belbenrealtygroup/400dpilogo.png)