2111 Westbourne Drive, Oviedo, FL 32765
- $424,000
- 6
- BD
- 4.5
- BA
- 4,355
- SqFt
- Sold Price
- $424,000
- List Price
- $447,900
- Status
- Sold
- Closing Date
- Aug 02, 2019
- MLS#
- O5793582
- Property Style
- Single Family
- Year Built
- 1995
- Bedrooms
- 6
- Bathrooms
- 4.5
- Baths Half
- 1
- Living Area
- 4,355
- Lot Size
- 9,877
- Acres
- 0.23
- Total Acreage
- Up to 10, 889 Sq. Ft.
- Legal Subdivision Name
- Carillon Tract 105 Ph Iii
- MLS Area Major
- Oviedo
Property Description
If you are looking for a turn-key home with the perfect Oviedo location and plenty of space, then stop looking, THIS HOME HAS IT ALL! This two-story home is a spacious 6 bedroom, 4 ½ bathroom, over-sized 2 car attached garage home, which is located in the highly sought after subdivision at Carillon! As you enter the home, you are presented with open volume ceilings and abundance of natural light, which creates an ambiance warm and inviting. Beautiful laminate flooring and tile run throughout the entire home, making this completely CARPET FREE LIVING! The common areas include a bright and open kitchen with adjoining dining area, and a separate and sun room which exits directly to a well-designed outdoor wooden deck great for entertaining. The kitchen boasts an abundance of cabinets and counter space (granite!) with an island, which also includes stainless steel appliances and a double oven! The formal living room and dining room offer a spacious area to entertain for friends and family gatherings. BRAND NEW hot water heater! Home nearby A rated Seminole County schools. Also conveniently located near UCF, Siemens, Research Park, shopping, restaurants and highways. Schedule your tour today, before it’s too late!
Additional Information
- Taxes
- $5766
- Minimum Lease
- No Minimum
- HOA Fee
- $288
- HOA Payment Schedule
- Semi-Annually
- Community Features
- No Deed Restriction
- Property Description
- Two Story
- Zoning
- PUD
- Interior Layout
- Ceiling Fans(s), Eat-in Kitchen, High Ceilings, Kitchen/Family Room Combo, Open Floorplan, Thermostat, Walk-In Closet(s)
- Interior Features
- Ceiling Fans(s), Eat-in Kitchen, High Ceilings, Kitchen/Family Room Combo, Open Floorplan, Thermostat, Walk-In Closet(s)
- Floor
- Ceramic Tile, Laminate
- Appliances
- Cooktop, Dishwasher, Disposal, Microwave, Refrigerator
- Utilities
- Cable Available, Electricity Connected, Water Available
- Heating
- Central
- Air Conditioning
- Central Air
- Fireplace Description
- Decorative, Family Room
- Exterior Construction
- Block, Stucco
- Exterior Features
- Fence, Irrigation System
- Roof
- Shingle
- Foundation
- Slab
- Pool
- No Pool
- Garage Carport
- 2 Car Garage
- Garage Spaces
- 2
- Garage Features
- Oversized
- Garage Dimensions
- 24x24
- Elementary School
- Carillon Elementary
- Middle School
- Jackson Heights Middle
- High School
- Hagerty High
- Pets
- Allowed
- Flood Zone Code
- X
- Parcel ID
- 36-21-31-5MB-0000-1400
- Legal Description
- LOT 140 TRACT 105 PH 3 AT CARILLON PB 47 PGS 42 THRU 45
Mortgage Calculator
Listing courtesy of REDFIN CORPORATION. Selling Office: REDFIN CORPORATION.
StellarMLS is the source of this information via Internet Data Exchange Program. All listing information is deemed reliable but not guaranteed and should be independently verified through personal inspection by appropriate professionals. Listings displayed on this website may be subject to prior sale or removal from sale. Availability of any listing should always be independently verified. Listing information is provided for consumer personal, non-commercial use, solely to identify potential properties for potential purchase. All other use is strictly prohibited and may violate relevant federal and state law. Data last updated on
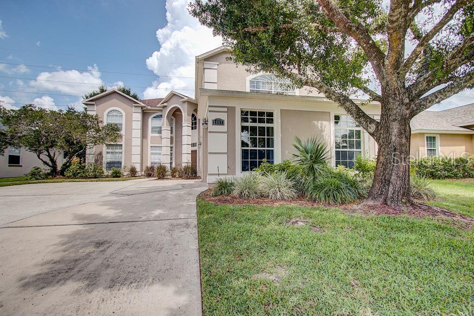

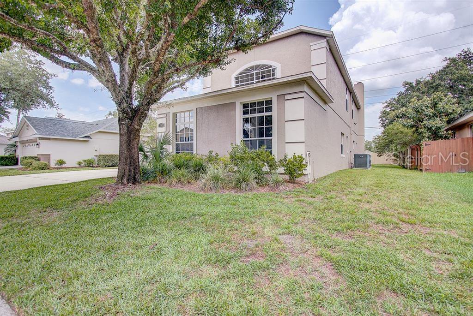
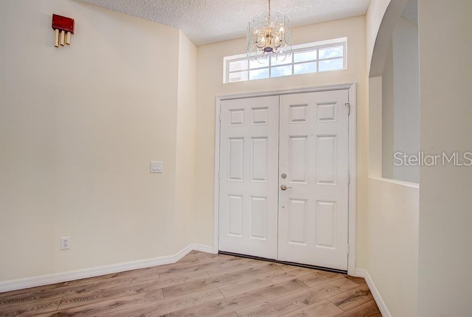
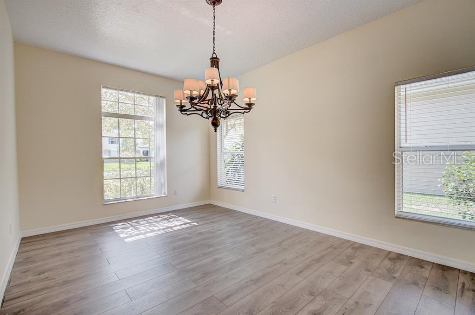

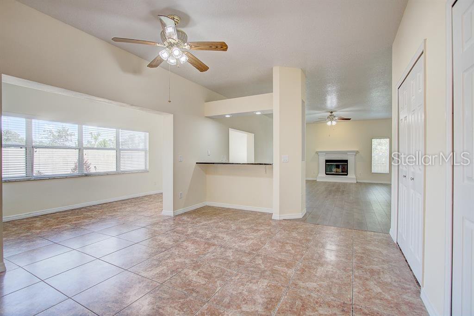
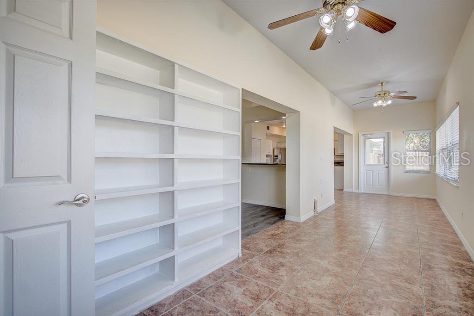






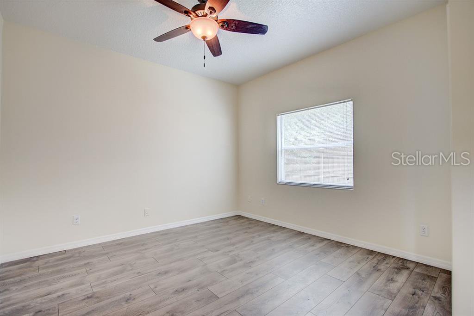


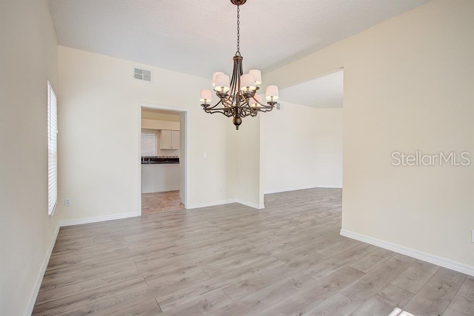

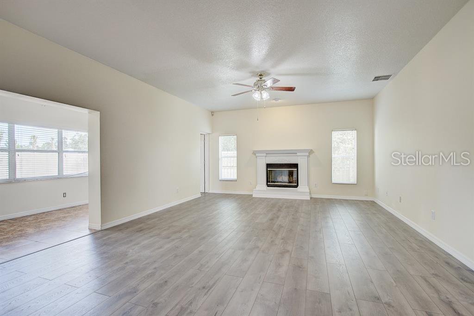
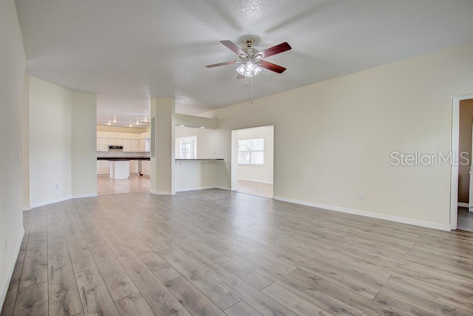
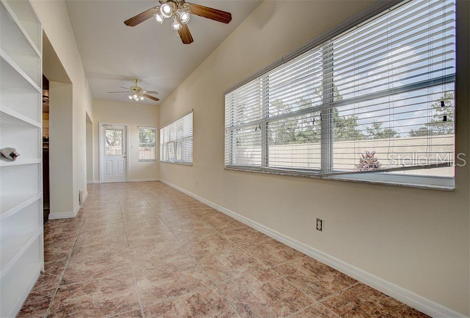
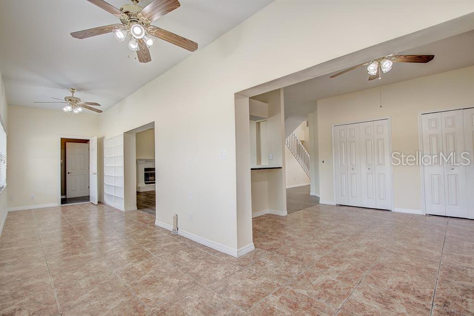

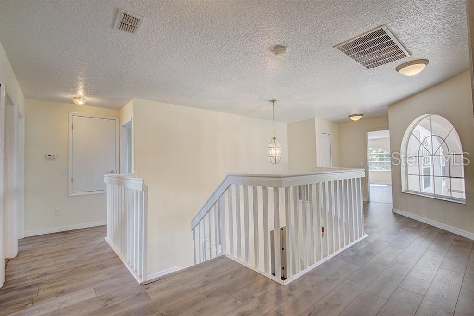
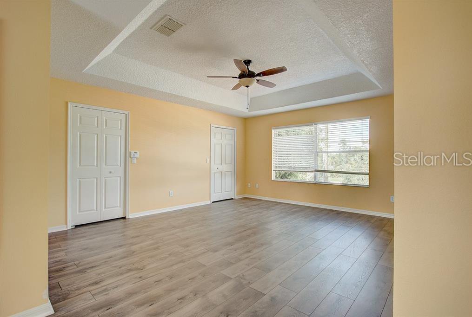
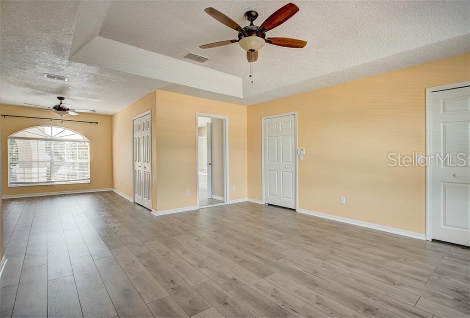

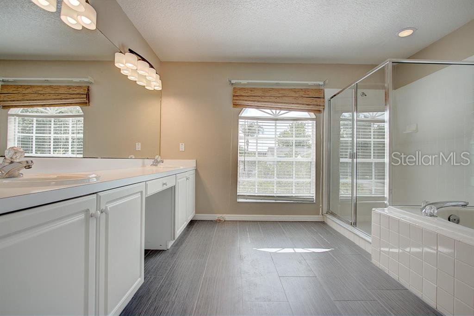

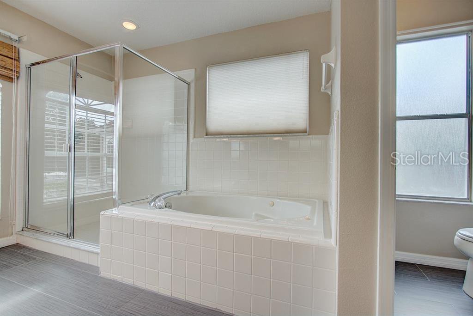
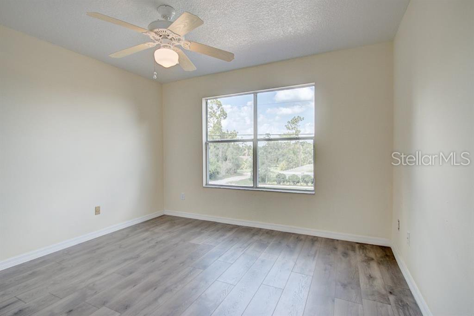


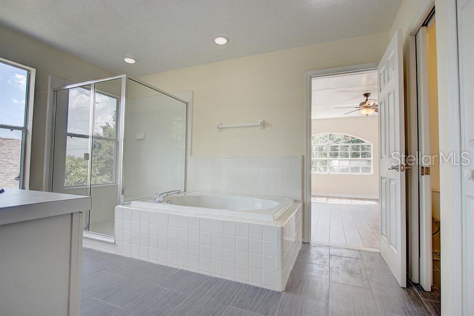
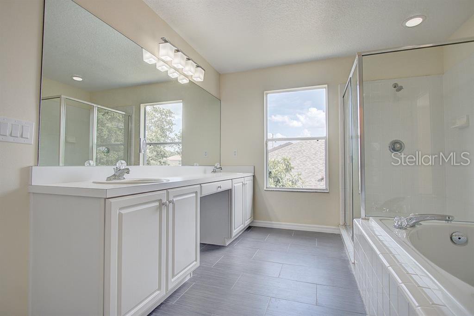





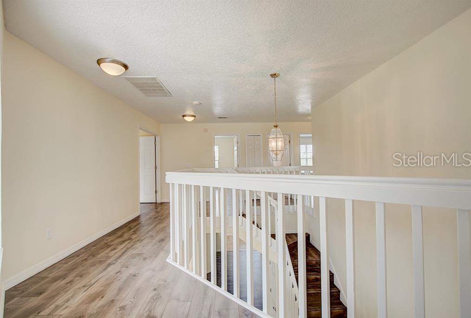
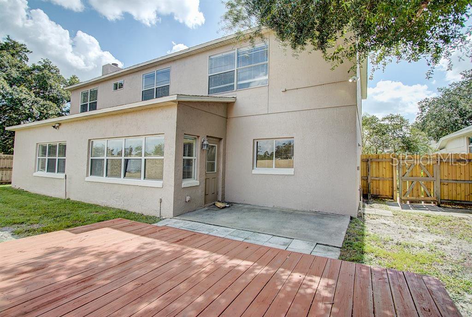
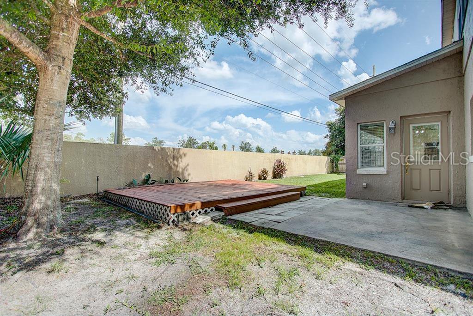
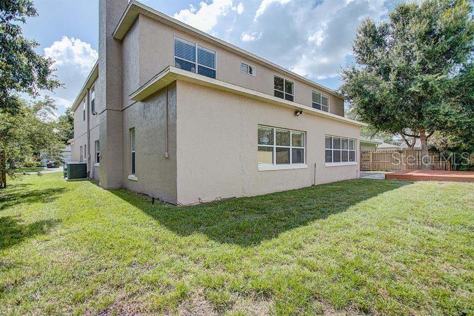
/u.realgeeks.media/belbenrealtygroup/400dpilogo.png)