1565 Oak Tree Court, Apopka, FL 32712
- $295,000
- 3
- BD
- 2.5
- BA
- 2,396
- SqFt
- Sold Price
- $295,000
- List Price
- $310,000
- Status
- Sold
- Closing Date
- Jul 31, 2019
- MLS#
- O5793557
- Property Style
- Single Family
- Year Built
- 1981
- Bedrooms
- 3
- Bathrooms
- 2.5
- Baths Half
- 1
- Living Area
- 2,396
- Lot Size
- 8,385
- Acres
- 0.19
- Total Acreage
- Up to 10, 889 Sq. Ft.
- Legal Subdivision Name
- Sweetwater Country Club
- MLS Area Major
- Apopka
Property Description
Privacy galore in this Beautiful 3/2.5 Pool home in the quiet golf course community of Sweetwater Country Club with only 1 side neighbor and at the end of the street. Long time owners have lovingly updated and maintained this home and it shows. Newer Kitchen with Granite Counters, Soft Close Dove Tail Constructed Cabinets and Drawers, Huge Pantry space and Like New Appliances! Large Great Room with double sliding doors, electric fireplace, wet bar for entertaining and tall ceilings. At the front of the house is a secluded pool and pavered patio for enjoying warm Florida weather. The Master suite features a separate area from the bedroom perfect for office space or exercise area, a large walk in closet and a spacious master bath with jetted tub and separate shower stall. The upstairs bedrooms are a nice size and there's a landing at the top of the stairs with a huge closet. Newer Windows, A/C and Roof! Oversized 2 car garage with Epoxy floor for the golf cart and toys too! Sweetwater residents enjoy boating, water skiing, fishing, canoeing, kayaking, playgrounds, biking trails, and many other natural activities that are unique to the area. Welcome Home!
Additional Information
- Taxes
- $2533
- Minimum Lease
- 1-2 Years
- HOA Fee
- $360
- HOA Payment Schedule
- Semi-Annually
- Location
- Level, Street Dead-End, Private
- Community Features
- Deed Restrictions, Golf, No Truck/RV/Motorcycle Parking, Playground, Golf Community
- Property Description
- Two Story
- Zoning
- P-D
- Interior Layout
- Eat-in Kitchen, Living Room/Dining Room Combo, Master Downstairs, Solid Surface Counters, Solid Wood Cabinets, Split Bedroom, Walk-In Closet(s), Window Treatments
- Interior Features
- Eat-in Kitchen, Living Room/Dining Room Combo, Master Downstairs, Solid Surface Counters, Solid Wood Cabinets, Split Bedroom, Walk-In Closet(s), Window Treatments
- Floor
- Ceramic Tile, Laminate
- Appliances
- Dishwasher, Dryer, Electric Water Heater, Microwave, Range, Refrigerator, Washer
- Utilities
- BB/HS Internet Available, Public, Sewer Connected
- Heating
- Central, Electric
- Air Conditioning
- Central Air, Humidity Control
- Fireplace Description
- Electric, Family Room
- Exterior Construction
- Block
- Exterior Features
- Rain Gutters, Sliding Doors
- Roof
- Shingle
- Foundation
- Slab
- Pool
- Private
- Pool Type
- Gunite, In Ground
- Garage Carport
- 2 Car Garage
- Garage Spaces
- 2
- Garage Features
- Garage Door Opener, Oversized
- Garage Dimensions
- 23x27
- Water Name
- Lake Brantley, Wekiva River
- Water Extras
- Boat Ramp - Private, Skiing Allowed
- Water Access
- Lake, River
- Pets
- Allowed
- Flood Zone Code
- X
- Parcel ID
- 36-20-28-8516-04-020
- Legal Description
- SWEETWATER COUNTRY CLUB UNIT 4 PHASE 1 8/29 LOT 2 BLK D
Mortgage Calculator
Listing courtesy of FLORIDA HOME TEAM REALTY. Selling Office: 407 PROPERTIES.
StellarMLS is the source of this information via Internet Data Exchange Program. All listing information is deemed reliable but not guaranteed and should be independently verified through personal inspection by appropriate professionals. Listings displayed on this website may be subject to prior sale or removal from sale. Availability of any listing should always be independently verified. Listing information is provided for consumer personal, non-commercial use, solely to identify potential properties for potential purchase. All other use is strictly prohibited and may violate relevant federal and state law. Data last updated on
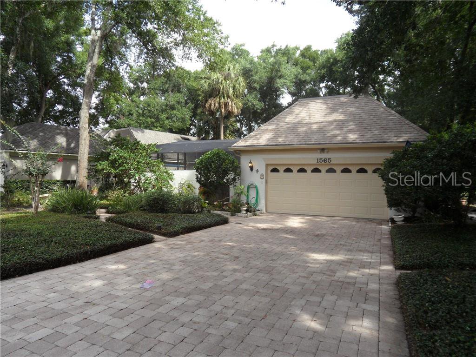
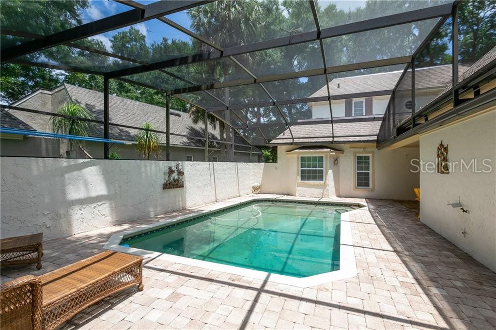
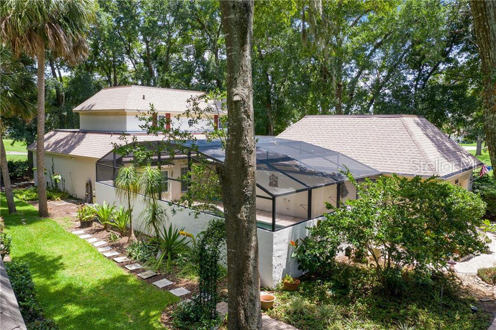

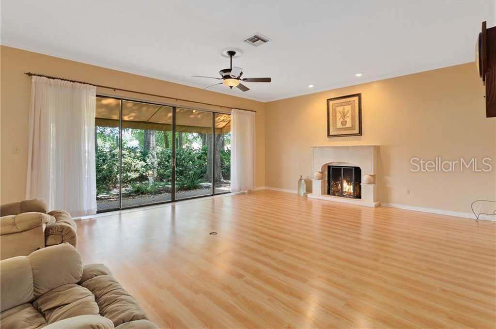
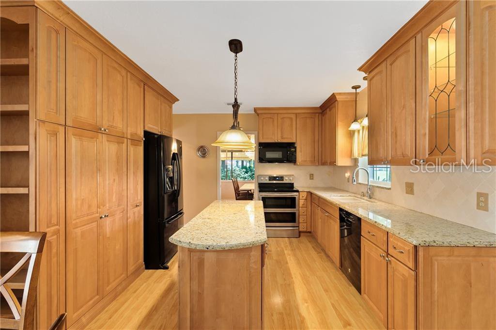
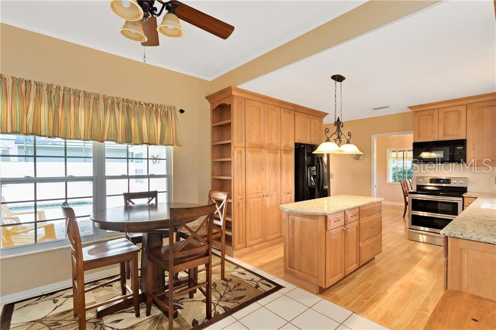
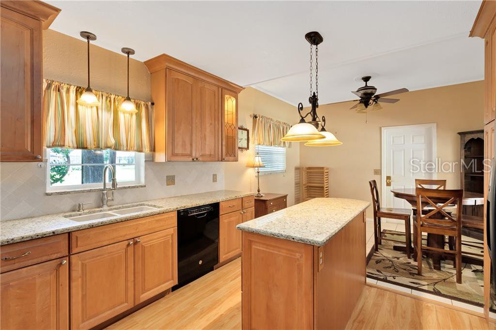
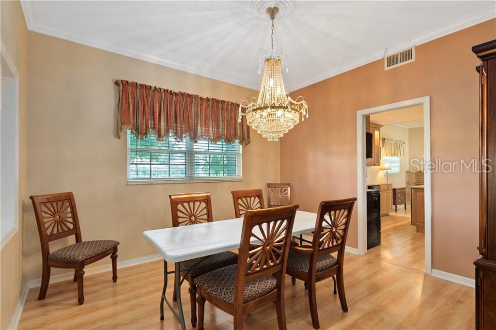


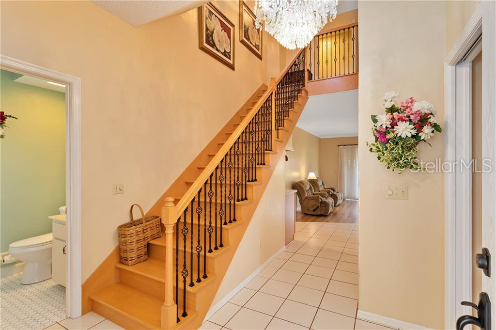
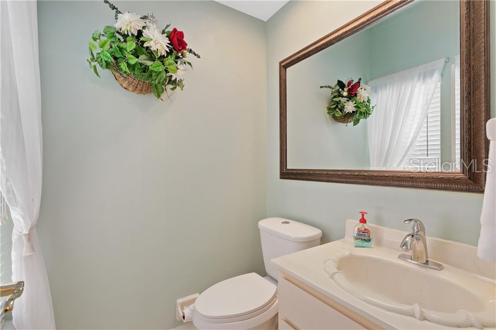
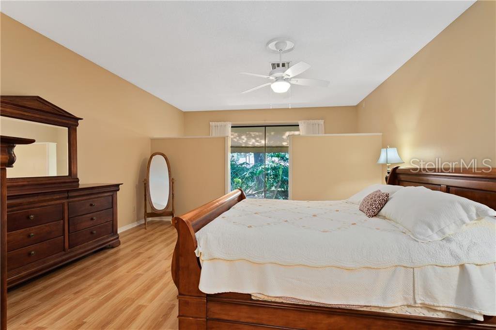
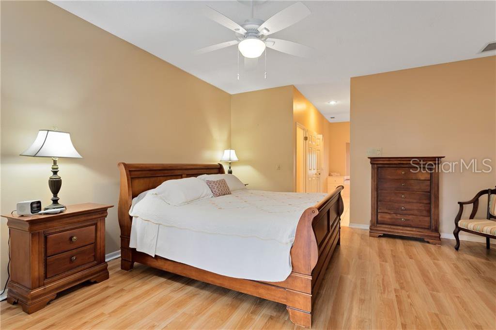

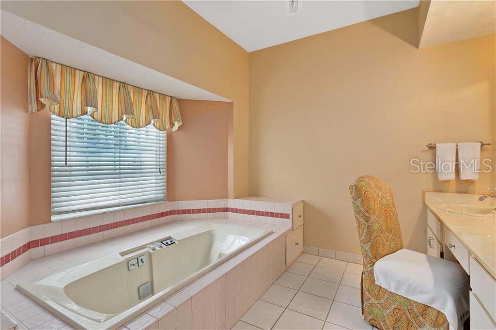
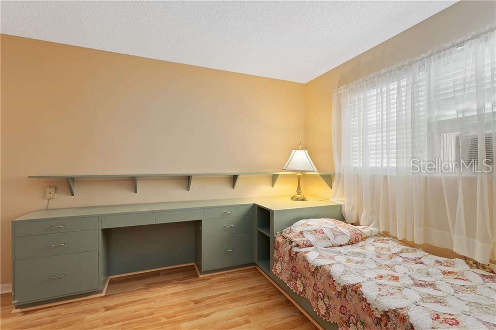
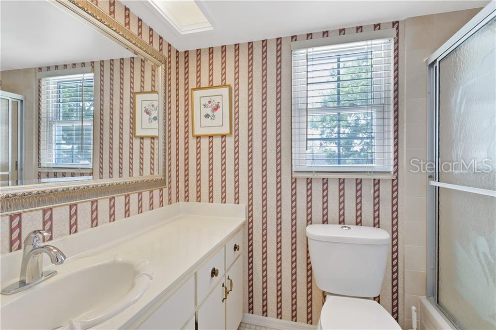
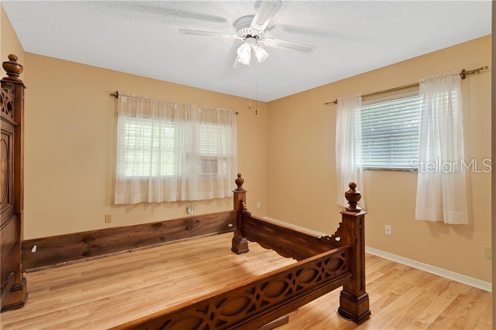
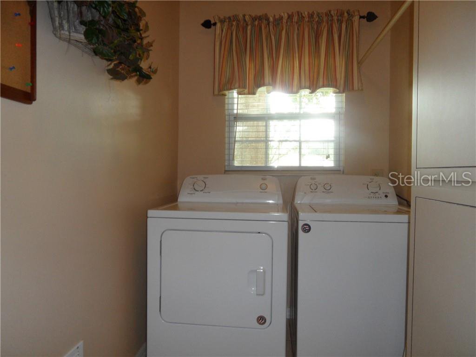

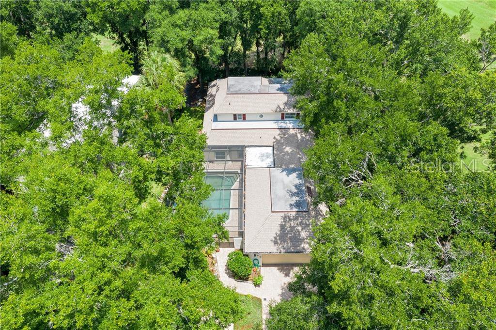
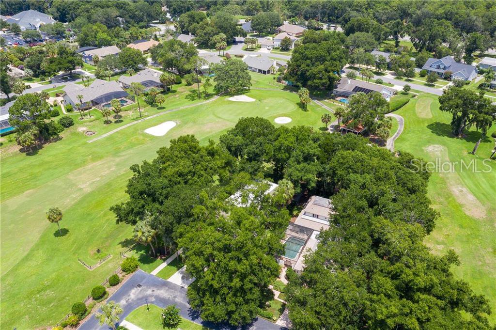
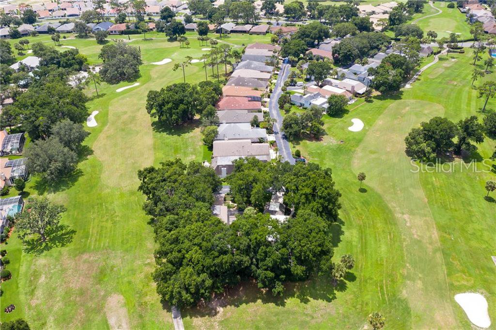
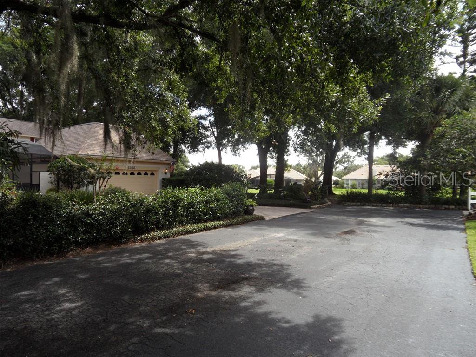
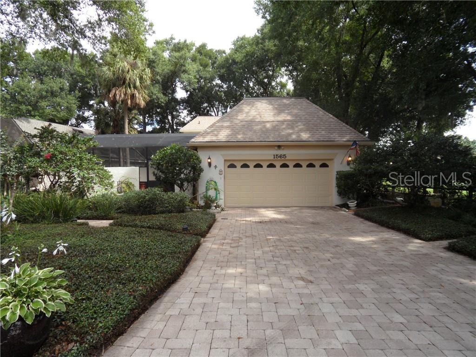
/u.realgeeks.media/belbenrealtygroup/400dpilogo.png)