8162 Enchantment Drive Unit 1604, Windermere, FL 34786
- $280,000
- 3
- BD
- 2.5
- BA
- 1,852
- SqFt
- Sold Price
- $280,000
- List Price
- $284,900
- Status
- Sold
- Closing Date
- Jul 26, 2019
- MLS#
- O5793549
- Property Style
- Townhouse
- Architectural Style
- Contemporary, Craftsman, Florida, Other, Traditional
- Year Built
- 2011
- Bedrooms
- 3
- Bathrooms
- 2.5
- Baths Half
- 1
- Living Area
- 1,852
- Lot Size
- 1,157
- Acres
- 0.03
- Total Acreage
- Up to 10, 889 Sq. Ft.
- Building Name
- 8162
- Monthly Condo Fee
- 320
- Legal Subdivision Name
- Oasis Cove I/Lakeside Village Ph 01
- MLS Area Major
- Windermere
Property Description
**Click on the interactive tours** Exceptional end-unit condo-townhome with high-end upgrades, New Appliances (2018), Upgraded millwork & added windows allowing natural light to brighten this well-designed interior; Welcome to the gated community of Oasis Cove, literally just minutes up the street the Magic of Walt Disney World. As a 2 story corner-end unit with 2 car garage, this floor plan offers expanded open entertaining living space, a fabulous kitchen with quartz counters, upgraded cabinets, breakfast bar & screened patio with upgraded pull down screens, brick pavers & access to the fenced back area. No expense spared when designing this home with additional upgrades such as Crown molding, wainscoting, pendant lighting, Klipsch surround-sound + modern fans, rods, and draperies. Upstairs between the split bedrooms plan is a spacious laundry room & 2nd full bath. The large master suite with rear facing windows offers a big walk-in closet & master bath with upgraded stone vanity, garden tub, and separate shower. The two other bedrooms are of a fantastic size with roomy closets, ceiling fans & tv mounts. Let's not forget the garage with ceiling storage racks, workbench & extra pegboard wall storage space. You will find resort style living at Oasis Cove with amenities including a beach-entry waterfront pool, hiking/walking trail, clubhouse & if you time it right, a great view of Disney fireworks. Nearby access to the 429 & turnpike offers convenient access to I4, the 408, downtown Orlando & DISNEY WORLD!
Additional Information
- Taxes
- $2560
- Minimum Lease
- 1-2 Years
- Maintenance Includes
- Cable TV, Pool, Escrow Reserves Fund, Insurance, Maintenance Structure, Maintenance Grounds, Management, Pest Control, Pool, Private Road, Recreational Facilities, Sewer, Water
- Condo Fees
- $320
- Condo Fees Term
- Monthly
- Location
- Corner Lot, Sidewalk, Paved, Private
- Community Features
- Association Recreation - Owned, Deed Restrictions, Fitness Center, Gated, Park, Playground, Pool, Sidewalks, Waterfront, Gated Community
- Property Description
- Two Story
- Zoning
- R-3
- Interior Layout
- Ceiling Fans(s), Crown Molding, Eat-in Kitchen, High Ceilings, Kitchen/Family Room Combo, Living Room/Dining Room Combo, Other, Stone Counters, Thermostat, Tray Ceiling(s), Walk-In Closet(s), Window Treatments
- Interior Features
- Ceiling Fans(s), Crown Molding, Eat-in Kitchen, High Ceilings, Kitchen/Family Room Combo, Living Room/Dining Room Combo, Other, Stone Counters, Thermostat, Tray Ceiling(s), Walk-In Closet(s), Window Treatments
- Floor
- Brick, Carpet, Ceramic Tile
- Appliances
- Dishwasher, Disposal, Electric Water Heater, Microwave, Range
- Utilities
- BB/HS Internet Available, Cable Available, Cable Connected, Electricity Connected, Public, Sewer Connected, Street Lights, Underground Utilities
- Heating
- Electric, Heat Pump
- Air Conditioning
- Central Air
- Exterior Construction
- Block, Other, Stucco
- Exterior Features
- Fence, Irrigation System, Sidewalk, Sliding Doors
- Roof
- Shingle
- Foundation
- Slab
- Pool
- Community
- Garage Carport
- 2 Car Garage
- Garage Spaces
- 2
- Garage Features
- Garage Door Opener, Garage Faces Rear, Guest, Off Street, Other
- Garage Dimensions
- 20x21
- Elementary School
- Bay Lake Elementary
- Middle School
- Bridgewater Middle
- High School
- Windermere High School
- Pets
- Allowed
- Pet Size
- Small (16-35 Lbs.)
- Flood Zone Code
- X
- Parcel ID
- 35-23-27-5841-01-604
- Legal Description
- OASIS COVE 1 AT LAKESIDE VILLAGE CONDOMINIUM PHASE 1 9461/0027 UNIT 1604 BLDG 16
Mortgage Calculator
Listing courtesy of CENTURY 21 PROFESSIONAL GROUP INC. Selling Office: WEMERT GROUP REALTY LLC.
StellarMLS is the source of this information via Internet Data Exchange Program. All listing information is deemed reliable but not guaranteed and should be independently verified through personal inspection by appropriate professionals. Listings displayed on this website may be subject to prior sale or removal from sale. Availability of any listing should always be independently verified. Listing information is provided for consumer personal, non-commercial use, solely to identify potential properties for potential purchase. All other use is strictly prohibited and may violate relevant federal and state law. Data last updated on
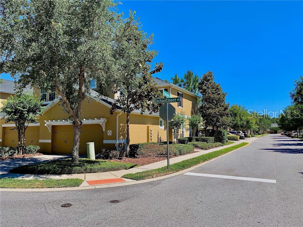
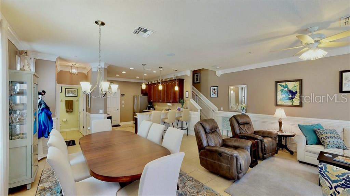
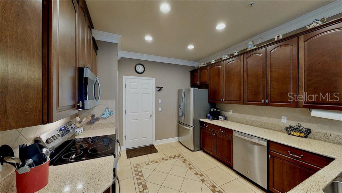
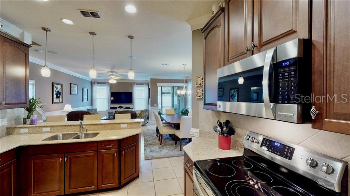
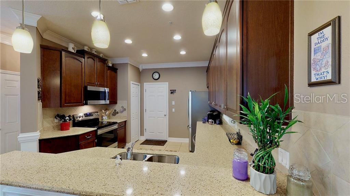
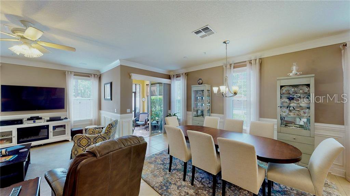
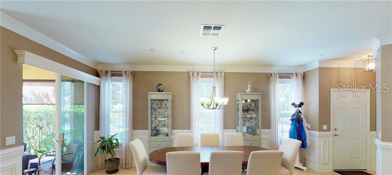
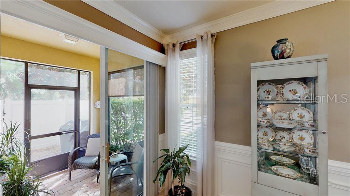
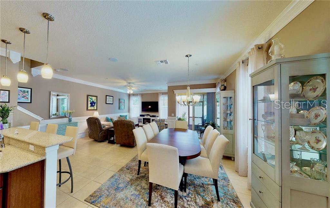
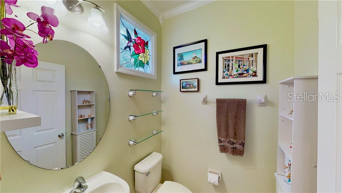
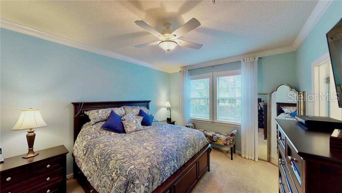
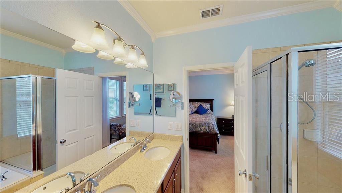
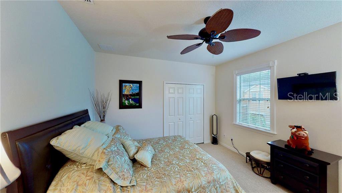
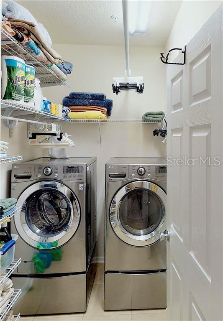
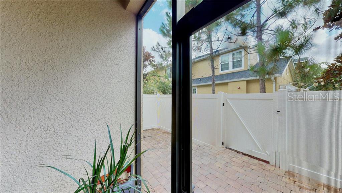
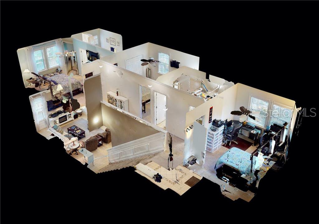
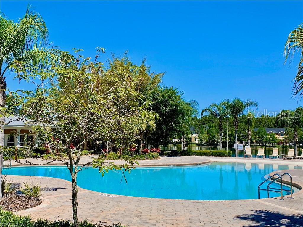
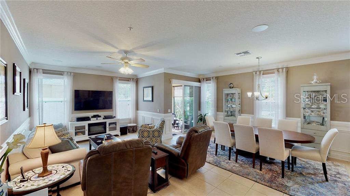
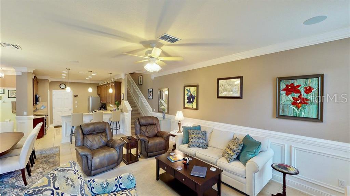

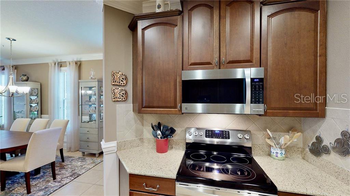
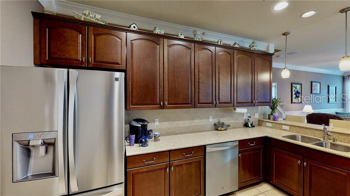
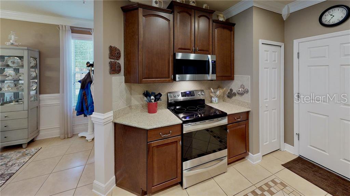
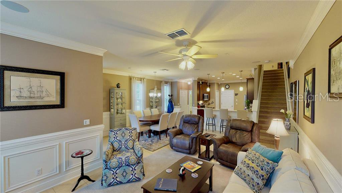
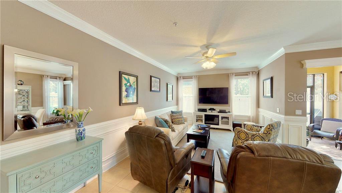
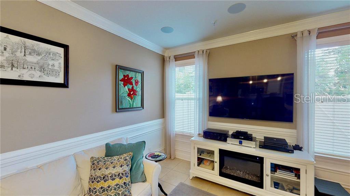
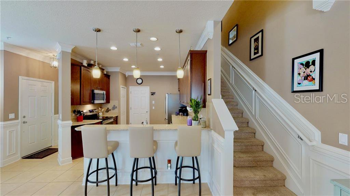
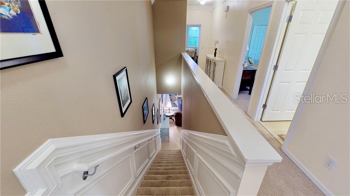
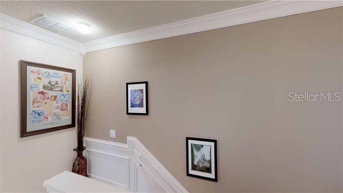
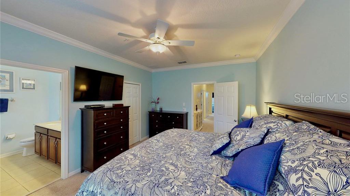
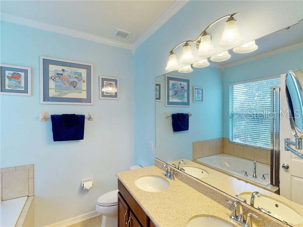
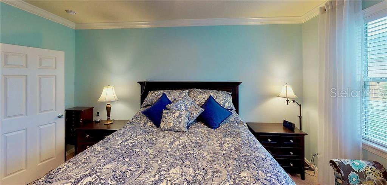
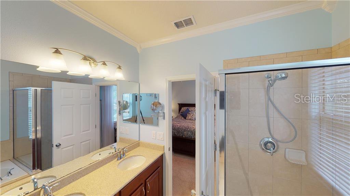
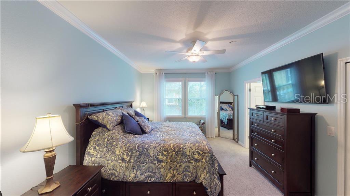
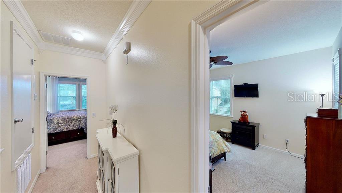
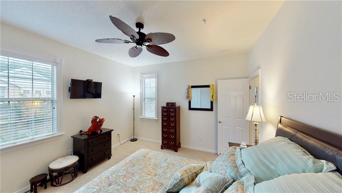
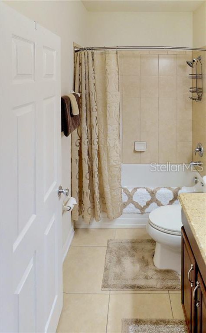
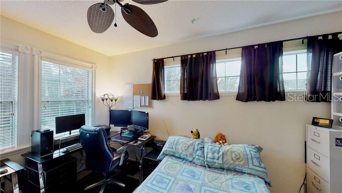
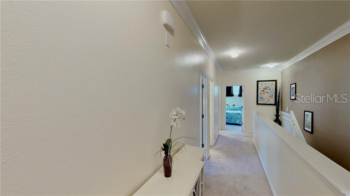
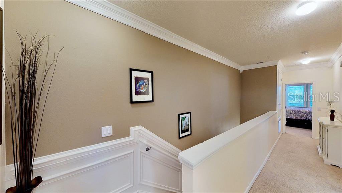
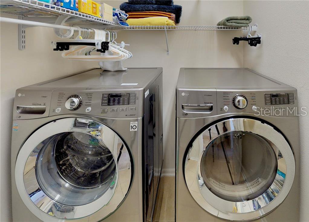

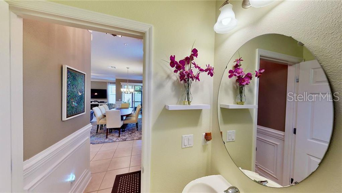
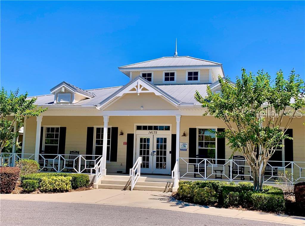
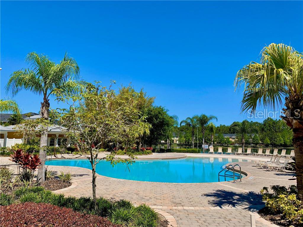
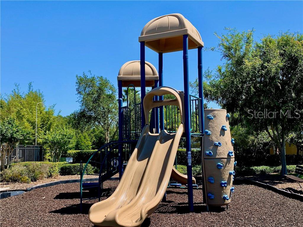
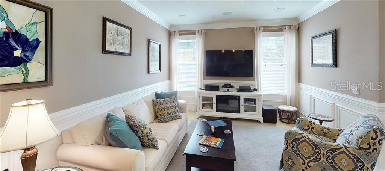
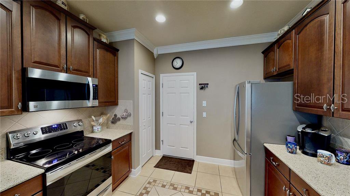
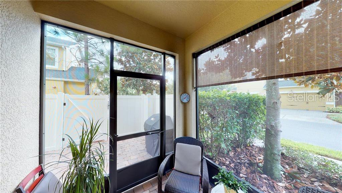
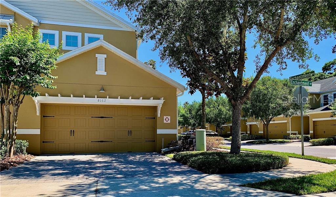
/u.realgeeks.media/belbenrealtygroup/400dpilogo.png)