7717 Green Mountain Way, Winter Garden, FL 34787
- $1,070,000
- 6
- BD
- 5.5
- BA
- 5,320
- SqFt
- Sold Price
- $1,070,000
- List Price
- $1,090,000
- Status
- Sold
- Closing Date
- Oct 08, 2019
- MLS#
- O5793346
- Property Style
- Single Family
- Year Built
- 2018
- Bedrooms
- 6
- Bathrooms
- 5.5
- Baths Half
- 1
- Living Area
- 5,320
- Lot Size
- 72,530
- Acres
- 1.67
- Total Acreage
- One + to Two Acres
- Legal Subdivision Name
- Summerlake Pd Ph 3a
- MLS Area Major
- Winter Garden/Oakland
Property Description
Expect to be AMAZED by this newly built gorgeous Lakefront CUSTOM home. Top of the line custom upgrades throughout this entire home are simply exquisite! Boasting 6 bedrooms, 5 full bathrooms and 1 half bath this home is picture perfect for any family. Unique red lockers align the mud room area perfect for the family to store their belongings in their own space. The kitchen is ideal for entertaining. The over-sized island provides expanded seating, built in convection oven, gas stove, custom walk in pantry and antique door. Just off the kitchen to the left features a custom bar with 100 year old counter top, built in beer tap, wine cooler and refrigerator. The kitchen/family room combo provides an open floor plan with sliding doors that align the rear of the home and offer panoramic views of Lake Hancock. Downstairs master suite bestows a modern day farmhouse feel with custom barn door leading into the master bath. Master Bath features expansive upgrades throughout offering private access into downstairs laundry room. First level laundry room displays blue solid wood cabinets and built in drying racks. Upstairs laundry room with expanded custom cabinets provides additional storage space and counter space ideal for crafting. Located minutes to the 429, Cinepolis Cinemas, Shopping, Downtown Winter Garden and so much more.
Additional Information
- Taxes
- $3648
- Minimum Lease
- 7 Months
- HOA Fee
- $115
- HOA Payment Schedule
- Monthly
- Maintenance Includes
- Pool, Recreational Facilities
- Location
- In County, Sidewalk, Paved
- Community Features
- Deed Restrictions, Fitness Center, Golf Carts OK, Playground, Pool, Sidewalks, Tennis Courts, Water Access
- Property Description
- Two Story, Attached
- Zoning
- P-D
- Interior Layout
- Built in Features, Ceiling Fans(s), Crown Molding, Eat-in Kitchen, Kitchen/Family Room Combo, Master Downstairs, Open Floorplan, Solid Surface Counters, Solid Wood Cabinets, Split Bedroom, Tray Ceiling(s), Walk-In Closet(s)
- Interior Features
- Built in Features, Ceiling Fans(s), Crown Molding, Eat-in Kitchen, Kitchen/Family Room Combo, Master Downstairs, Open Floorplan, Solid Surface Counters, Solid Wood Cabinets, Split Bedroom, Tray Ceiling(s), Walk-In Closet(s)
- Floor
- Other, Tile
- Appliances
- Bar Fridge, Built-In Oven, Convection Oven, Dishwasher, Disposal, Dryer, Range, Range Hood, Refrigerator, Tankless Water Heater, Washer, Wine Refrigerator
- Utilities
- Cable Available, Electricity Connected, Natural Gas Connected, Phone Available, Public, Sewer Connected, Street Lights
- Heating
- Central
- Air Conditioning
- Central Air
- Exterior Construction
- Block, Concrete, Stucco
- Exterior Features
- Balcony, Irrigation System, Lighting, Rain Gutters, Sidewalk, Sliding Doors
- Roof
- Tile
- Foundation
- Slab
- Pool
- Community
- Garage Carport
- 3 Car Garage
- Garage Spaces
- 3
- Garage Features
- Garage Door Opener, Garage Faces Side
- Garage Dimensions
- 32x21
- Elementary School
- Independence Elementary
- Middle School
- Bridgewater Middle
- High School
- Windermere High School
- Water Name
- Lake Hancock
- Water Extras
- Skiing Allowed
- Water View
- Lake
- Water Access
- Lake
- Water Frontage
- Lake
- Pets
- Allowed
- Flood Zone Code
- AE
- Parcel ID
- 27-23-28-8318-11-090
- Legal Description
- SUMMERLAKE PD PHASE 3A 84/97 LOT 9 BLK KK
Mortgage Calculator
Listing courtesy of THE REAL ESTATE COLLECTION LLC. Selling Office: LUKER PROPERTIES GROUP LLC.
StellarMLS is the source of this information via Internet Data Exchange Program. All listing information is deemed reliable but not guaranteed and should be independently verified through personal inspection by appropriate professionals. Listings displayed on this website may be subject to prior sale or removal from sale. Availability of any listing should always be independently verified. Listing information is provided for consumer personal, non-commercial use, solely to identify potential properties for potential purchase. All other use is strictly prohibited and may violate relevant federal and state law. Data last updated on
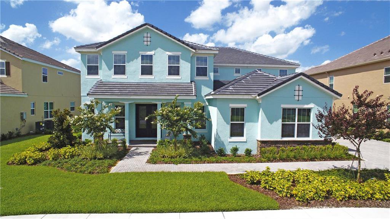
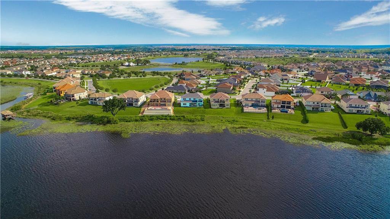
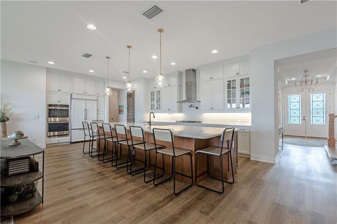
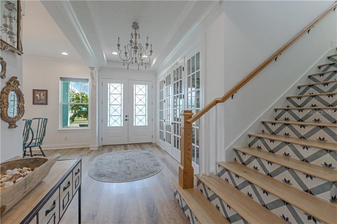
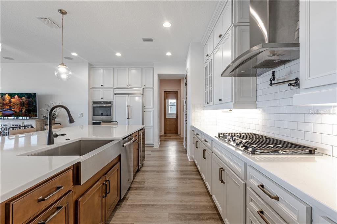
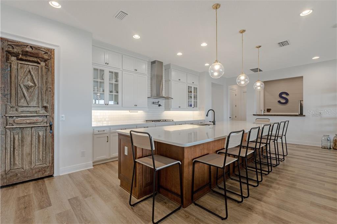
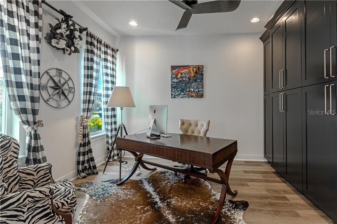
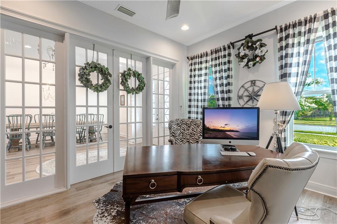
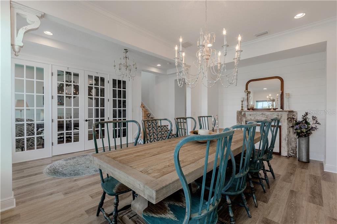
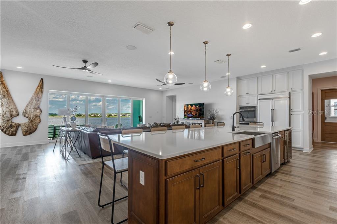
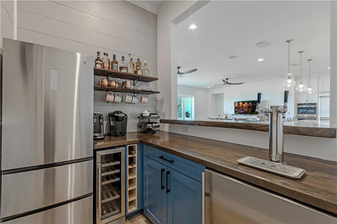
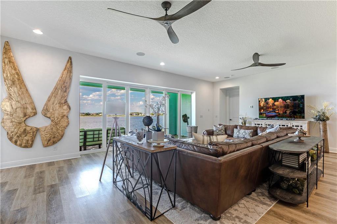
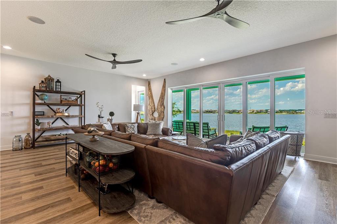
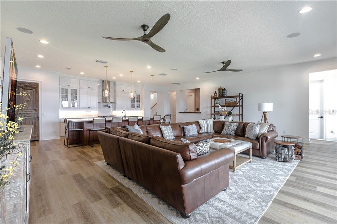
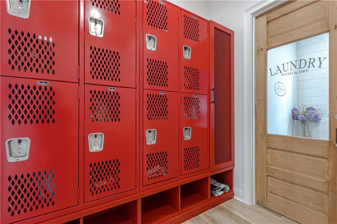
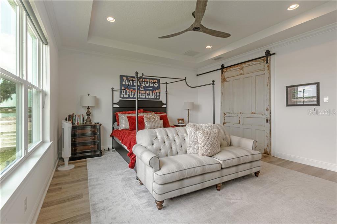
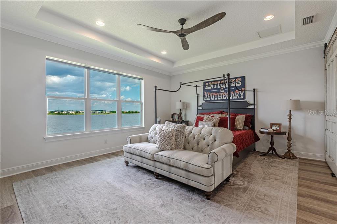

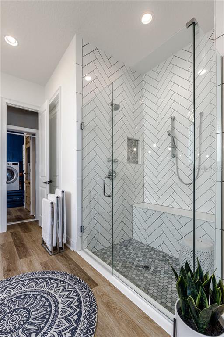
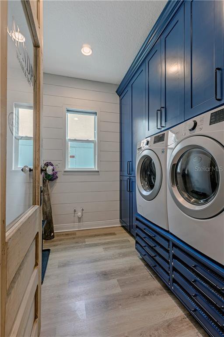
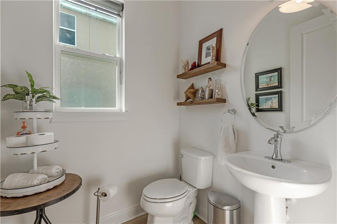
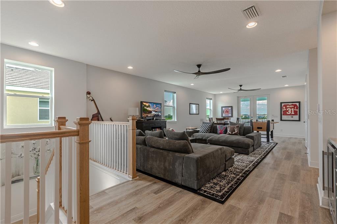
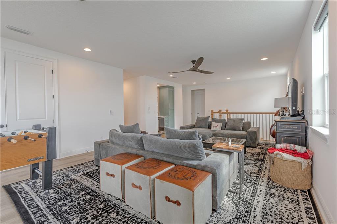
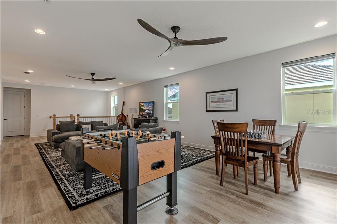
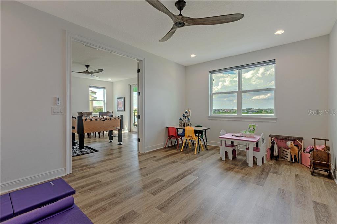
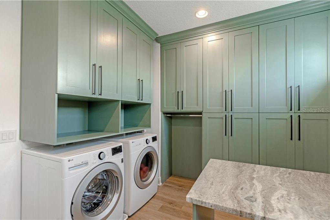
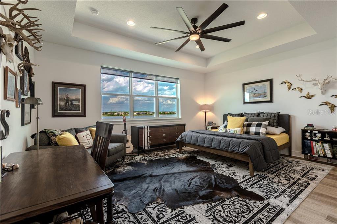
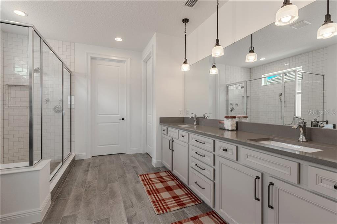
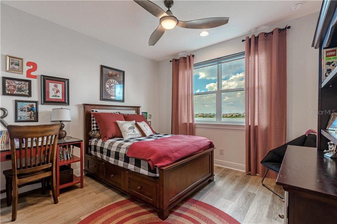
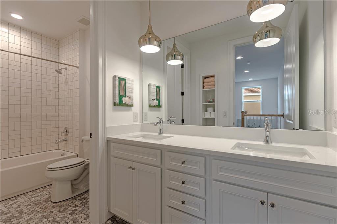
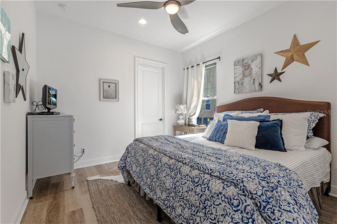
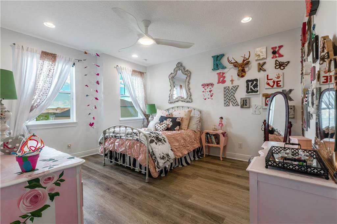


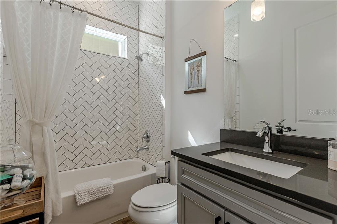
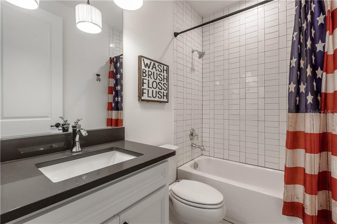
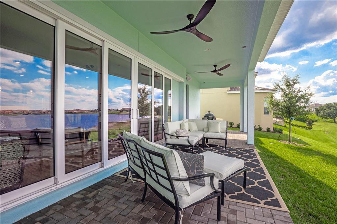
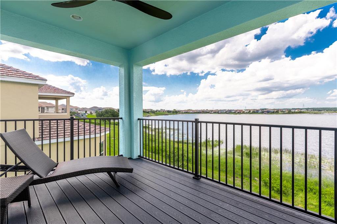
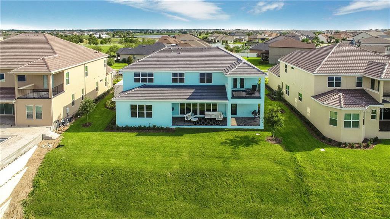
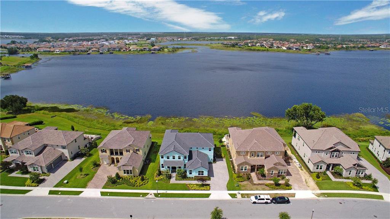
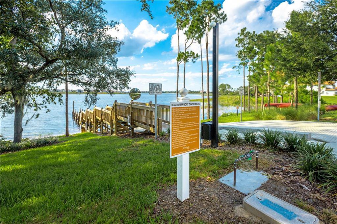
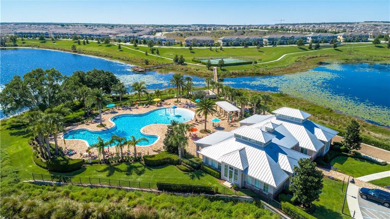
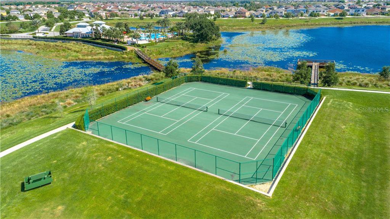
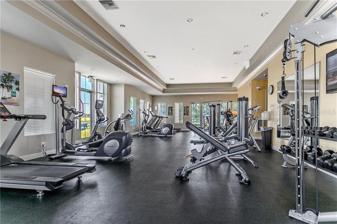
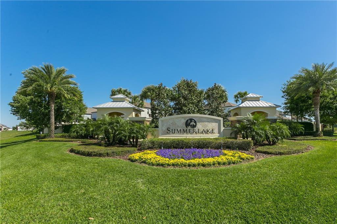
/u.realgeeks.media/belbenrealtygroup/400dpilogo.png)