461 Augustine Court, Oviedo, FL 32765
- $281,000
- 4
- BD
- 2
- BA
- 1,960
- SqFt
- Sold Price
- $281,000
- List Price
- $275,000
- Status
- Sold
- Closing Date
- Jul 25, 2019
- MLS#
- O5793335
- Property Style
- Single Family
- Year Built
- 1997
- Bedrooms
- 4
- Bathrooms
- 2
- Living Area
- 1,960
- Lot Size
- 5,500
- Acres
- 0.13
- Total Acreage
- Up to 10, 889 Sq. Ft.
- Legal Subdivision Name
- Waverlee Woods Unit 1
- MLS Area Major
- Oviedo
Property Description
BRAND NEW ROOF, FRESHLY PAINTED, NEW CARPETS - Nestled in the heart of Oviedo in the community of Waverlee Woods, this former model home is waiting just for you. As you step inside the foyer, the formal living and dining room combo provide the flex space for all of your needs, plus its adjacent to the fourth bedroom at the front of the home which could be used as the perfect home office or private guest room. The OPEN CONCEPT, large eat-in kitchen is ideal for entertaining or watching TV while sipping your morning coffee. The kitchen’s STAINLESS STEEL APPLIANCES, closet pantry, and available cabinet and counter space are a welcome sight to the home chef who will enjoy creating delicious meals and treats to share with loved ones. Off the kitchen, two bedrooms paired with a full bath and the INSIDE LAUNDRY room leading to the two-car garage offers privacy and functionality. At the back of the home, the master bedroom has plenty of space for a king-sized bed and features a large walk-in closet and a private master bath with a SOAKING TUB, dual sinks and a step-in shower for privacy and relaxation. A sliding glass door in the family room leads to a patio area, perfect for grilling in the evenings or unwinding in solitude while overlooking the pond view. Conveniently located close to UCF, A-Rated schools, shopping, and restaurants, and an easy commute to Downtown Orlando or the area attractions, you won’t want to miss out on this incredible opportunity! CHECK OUT THE 3D VIRTUAL TOUR THEN SCHEDULE SHOWING TODAY
Additional Information
- Taxes
- $3784
- Minimum Lease
- 8-12 Months
- HOA Fee
- $350
- HOA Payment Schedule
- Annually
- Location
- Sidewalk, Paved
- Community Features
- Deed Restrictions, Playground
- Property Description
- One Story
- Zoning
- PUD
- Interior Layout
- High Ceilings, Kitchen/Family Room Combo, Split Bedroom
- Interior Features
- High Ceilings, Kitchen/Family Room Combo, Split Bedroom
- Floor
- Carpet, Vinyl
- Appliances
- Dishwasher, Microwave, Range, Refrigerator
- Utilities
- Electricity Connected, Sewer Connected
- Heating
- Central
- Air Conditioning
- Central Air
- Exterior Construction
- Block, Stucco
- Exterior Features
- Sidewalk
- Roof
- Shingle
- Foundation
- Slab
- Pool
- No Pool
- Garage Carport
- 2 Car Garage
- Garage Spaces
- 2
- Garage Dimensions
- 20x25
- Elementary School
- Partin Elementary
- Middle School
- Jackson Heights Middle
- High School
- Hagerty High
- Water Frontage
- Pond
- Pets
- Allowed
- Flood Zone Code
- X
- Parcel ID
- 14-21-31-5ND-0000-0280
- Legal Description
- LOT 28 WAVERLEE WOODS UNIT 1 PB 52 PGS 52 THRU 57
Mortgage Calculator
Listing courtesy of RE/MAX SELECT. Selling Office: CHARLES RUTENBERG REALTY ORLANDO.
StellarMLS is the source of this information via Internet Data Exchange Program. All listing information is deemed reliable but not guaranteed and should be independently verified through personal inspection by appropriate professionals. Listings displayed on this website may be subject to prior sale or removal from sale. Availability of any listing should always be independently verified. Listing information is provided for consumer personal, non-commercial use, solely to identify potential properties for potential purchase. All other use is strictly prohibited and may violate relevant federal and state law. Data last updated on
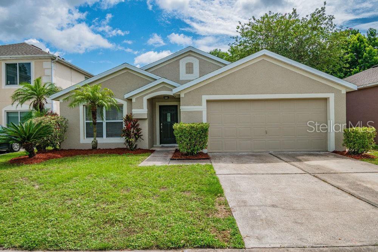
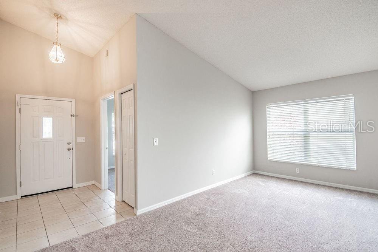
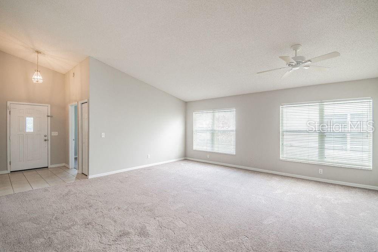



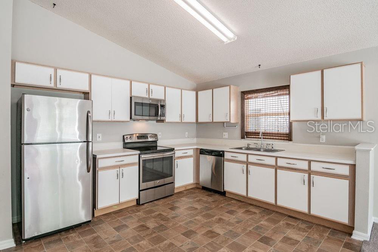

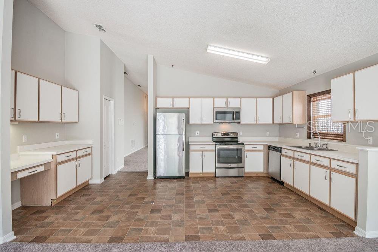
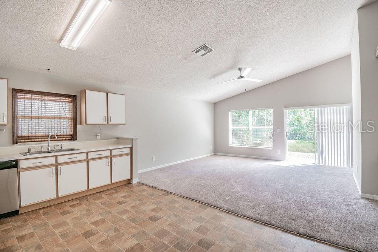
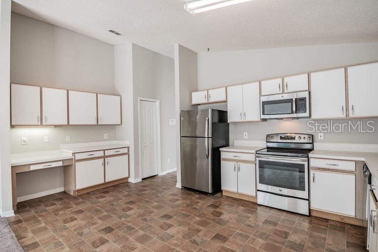
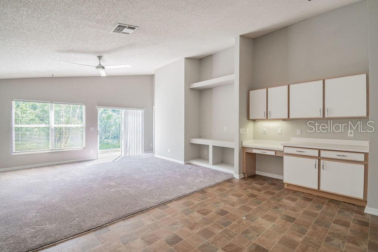
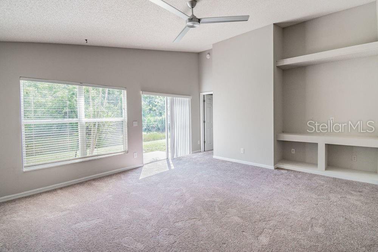
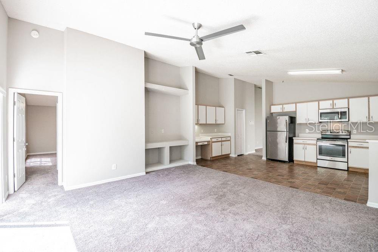
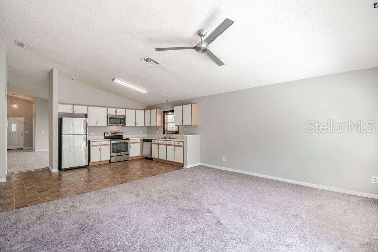


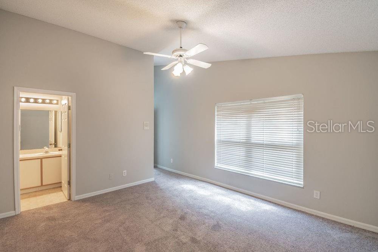
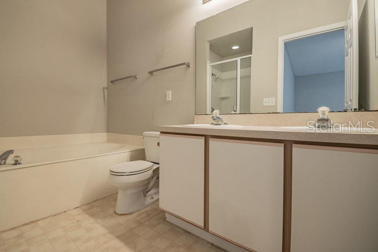

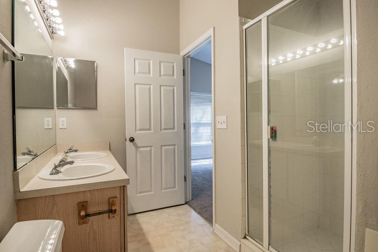

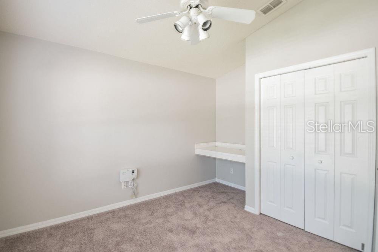
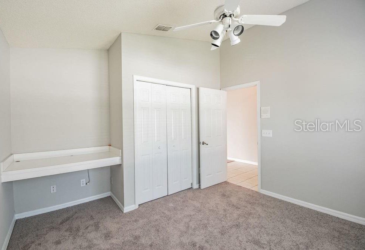
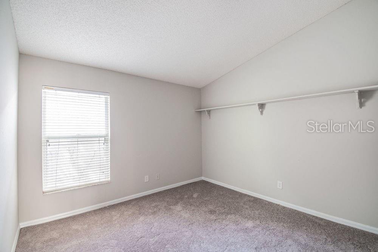

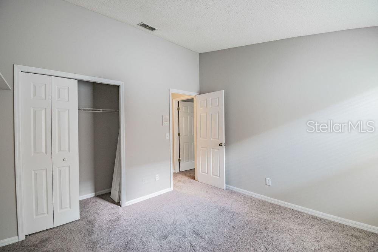
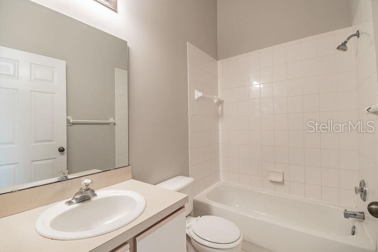
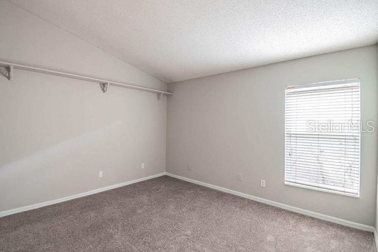
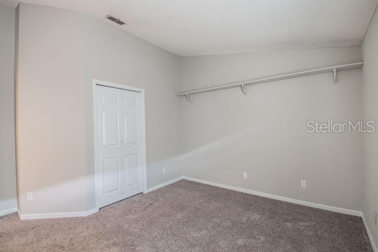
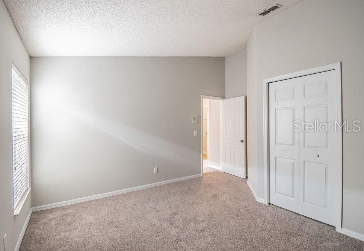
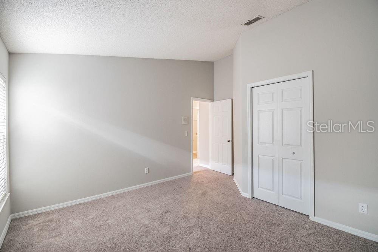
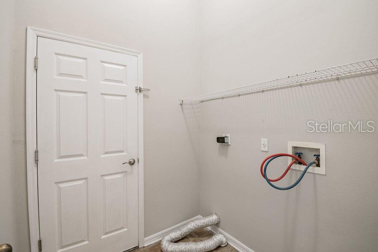
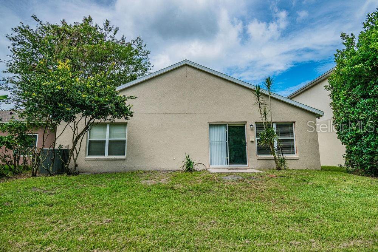
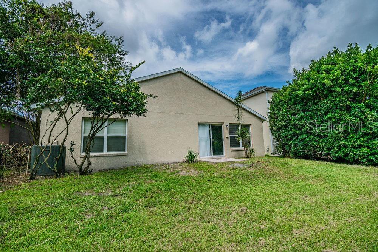
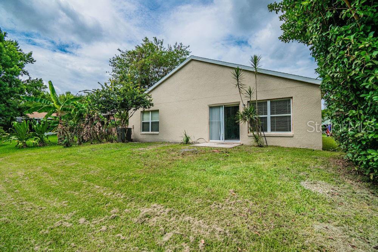
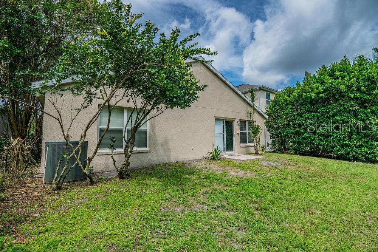
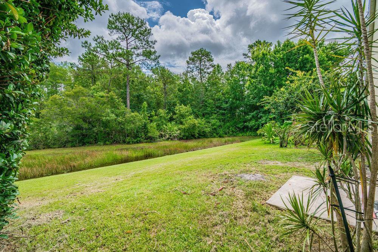
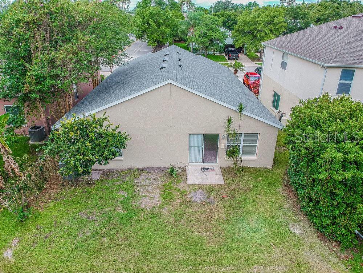
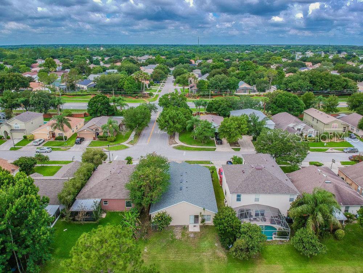
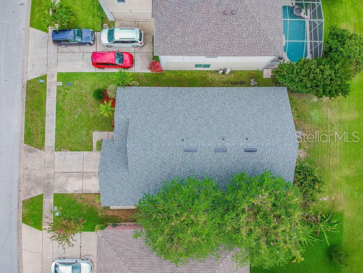
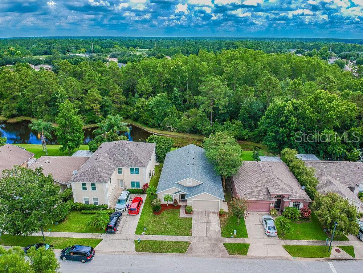
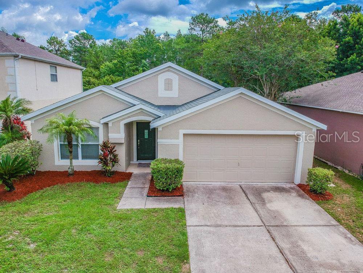
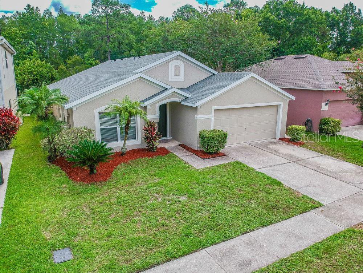
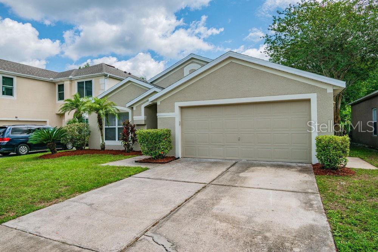
/u.realgeeks.media/belbenrealtygroup/400dpilogo.png)