14025 Turning Leaf Drive, Orlando, FL 32828
- $220,000
- 3
- BD
- 2.5
- BA
- 1,731
- SqFt
- Sold Price
- $220,000
- List Price
- $220,000
- Status
- Sold
- Closing Date
- Jan 24, 2020
- MLS#
- O5793141
- Property Style
- Townhouse
- Architectural Style
- Contemporary
- Year Built
- 2005
- Bedrooms
- 3
- Bathrooms
- 2.5
- Baths Half
- 1
- Living Area
- 1,731
- Lot Size
- 2,350
- Acres
- 0.05
- Total Acreage
- Up to 10, 889 Sq. Ft.
- Legal Subdivision Name
- Avalon Lakes Ph 03 Village A & B
- MLS Area Major
- Orlando/Alafaya/Waterford Lakes
Property Description
Spacious townhome in a prime location, on a pond, next to covered cabana with pool, and convenience to shopping and restaurants across the street at the Timber Springs Town Center. This guard gated community is a few blocks from the new Starbucks, and has two pools, tennis and basketball courts, clubhouse with fitness room, multi-purpose meeting room, and management office. This home is move-in ready. Three bedrooms with new paint, new carpets, plenty of closet space, and cyber space in the upstairs hallway. Ceramic tile all through the downstairs living, dining, kitchen, and entry area with half bath. Enjoy the view of the serene pond from the living room, or screened porch out back. Exterior of the townhouse is managed by the homeowner's association, including the roof, and the building is scheduled for painting this year. Avalon Lakes has access to the UCF/Research Park area, and to the new Innovation Way and Lake Nona Medical City via Avalon Park Blvd. Seller offers AHS home warranty
Additional Information
- Taxes
- $2819
- Minimum Lease
- 8-12 Months
- Hoa Fee
- $295
- HOA Payment Schedule
- Monthly
- Maintenance Includes
- Pool, Escrow Reserves Fund, Maintenance Structure, Maintenance Grounds, Pool, Recreational Facilities, Security
- Location
- In County, Sidewalk, Paved
- Community Features
- Association Recreation - Owned, Deed Restrictions, Fitness Center, Gated, Park, Playground, Pool, Sidewalks, Tennis Courts, Wheelchair Access, Gated Community, Maintenance Free, Security
- Property Description
- Two Story
- Zoning
- P-D
- Interior Layout
- Ceiling Fans(s), Tray Ceiling(s)
- Interior Features
- Ceiling Fans(s), Tray Ceiling(s)
- Floor
- Carpet, Ceramic Tile
- Appliances
- Dishwasher, Electric Water Heater, Microwave, Range, Refrigerator
- Utilities
- Cable Available, Public, Street Lights
- Heating
- Central
- Air Conditioning
- Central Air
- Exterior Construction
- Block, Stucco
- Exterior Features
- Rain Gutters, Sidewalk, Storage
- Roof
- Shingle
- Foundation
- Slab
- Pool
- Community
- Garage Carport
- 1 Car Garage, None
- Garage Spaces
- 1
- Garage Features
- None
- Garage Dimensions
- 12x20
- Water View
- Pond
- Water Frontage
- Pond
- Pets
- Allowed
- Flood Zone Code
- X
- Parcel ID
- 31-22-32-0534-02-002
- Legal Description
- AVALON LAKES PHASE 3, VILLAGES A & B 58/81 LOT 2 VILLAGE B
Mortgage Calculator
Listing courtesy of COLDWELL BANKER RESIDENTIAL RE. Selling Office: LA ROSA REALTY PREMIER LLC.
StellarMLS is the source of this information via Internet Data Exchange Program. All listing information is deemed reliable but not guaranteed and should be independently verified through personal inspection by appropriate professionals. Listings displayed on this website may be subject to prior sale or removal from sale. Availability of any listing should always be independently verified. Listing information is provided for consumer personal, non-commercial use, solely to identify potential properties for potential purchase. All other use is strictly prohibited and may violate relevant federal and state law. Data last updated on
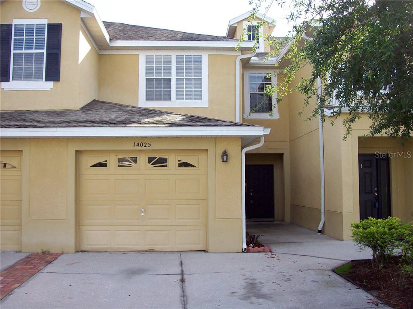
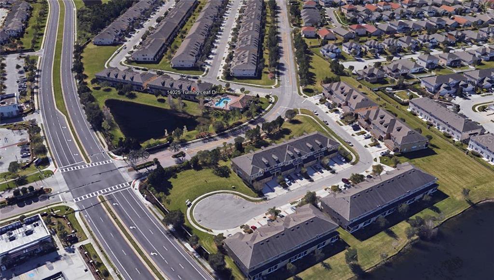
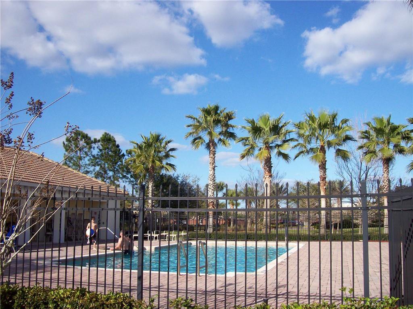
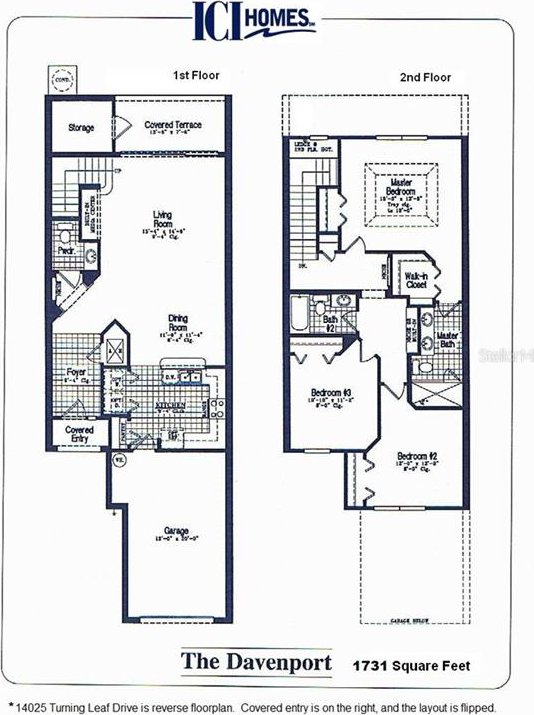
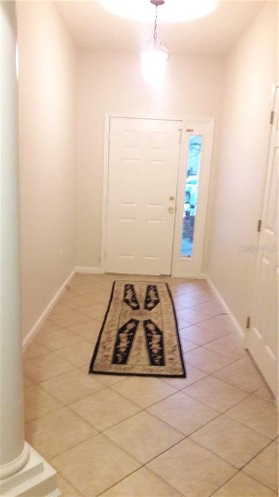
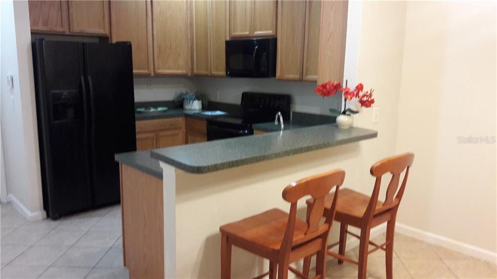
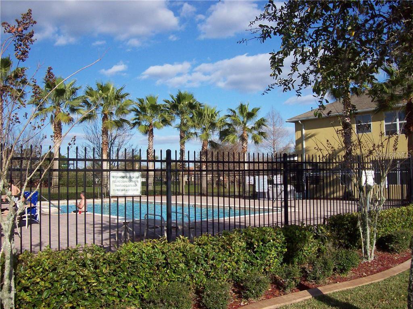
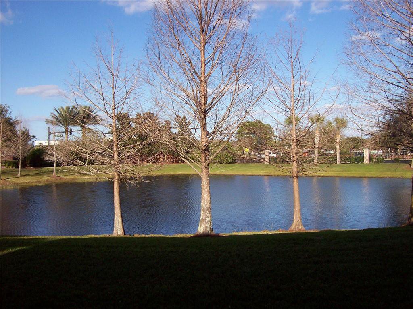
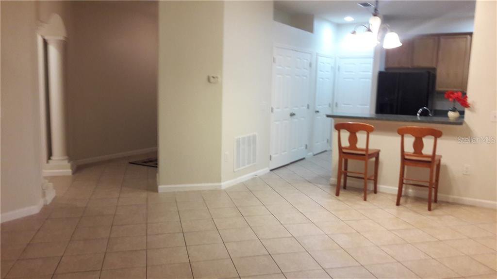
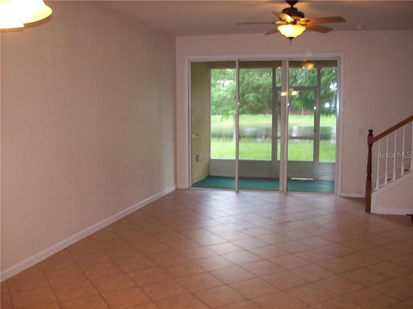
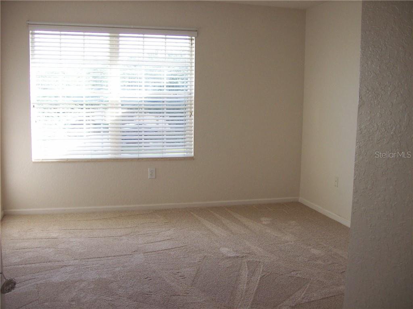
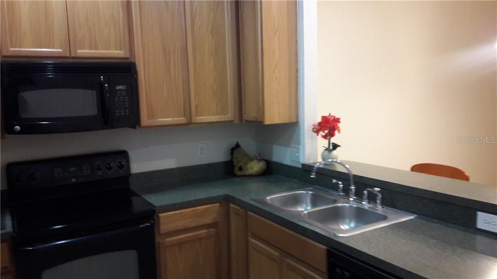

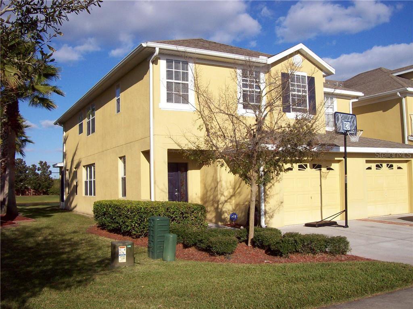
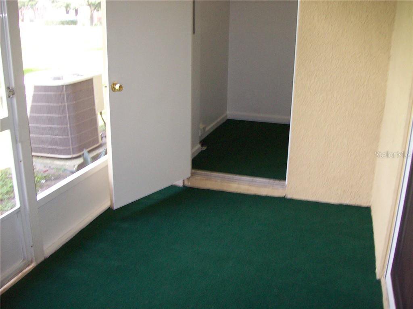
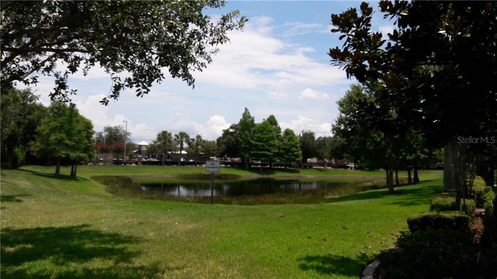
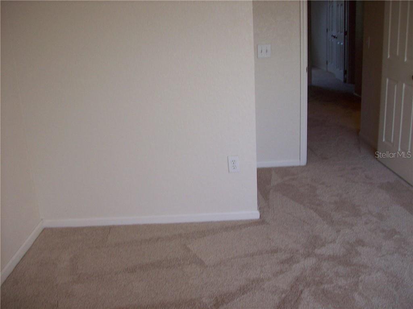
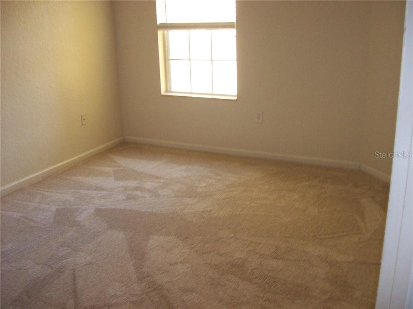
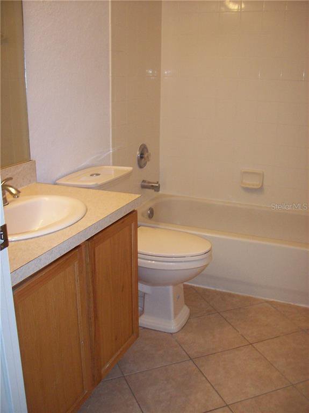
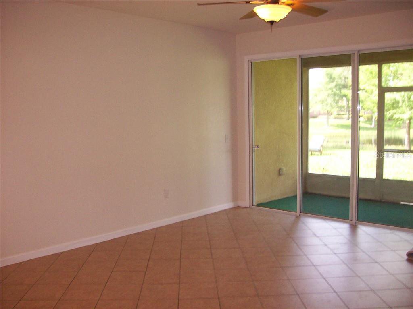

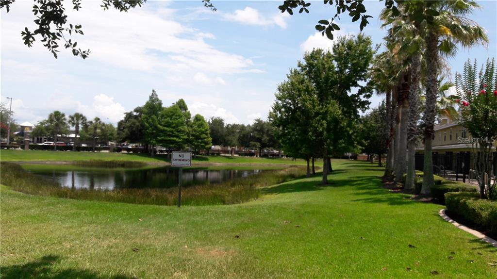

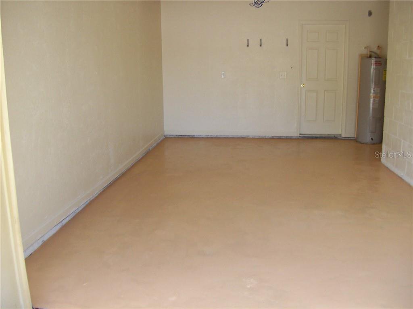
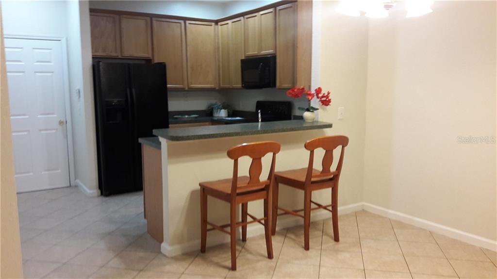
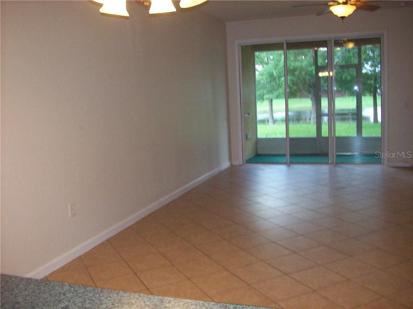
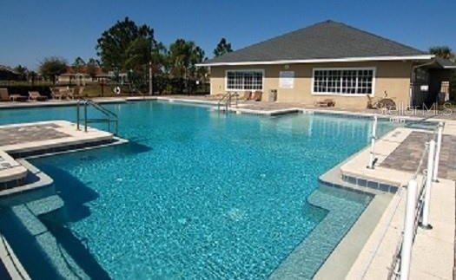
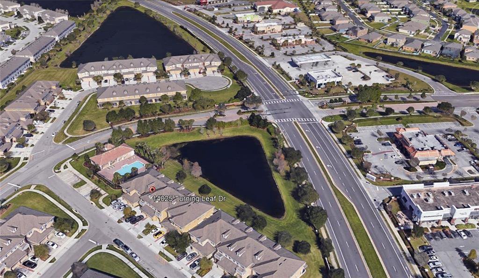
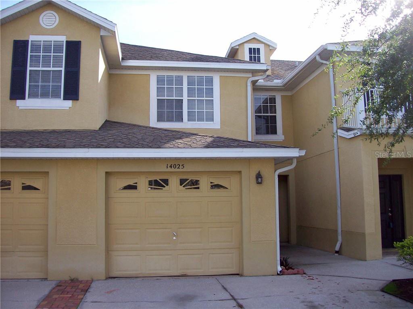
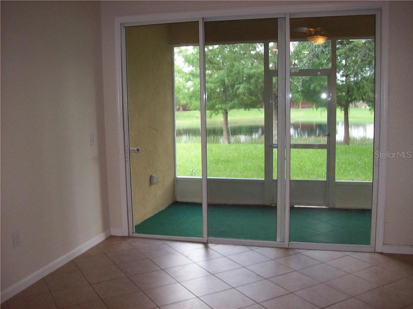
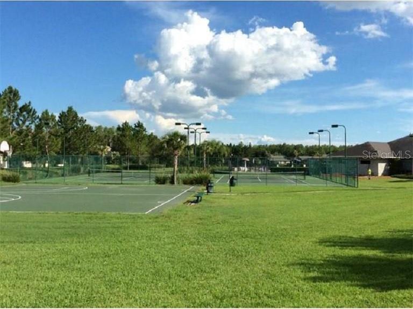
/u.realgeeks.media/belbenrealtygroup/400dpilogo.png)