347 Still Forest Terrace, Sanford, FL 32771
- $384,000
- 4
- BD
- 3
- BA
- 2,560
- SqFt
- Sold Price
- $384,000
- List Price
- $383,900
- Status
- Sold
- Closing Date
- Sep 12, 2019
- MLS#
- O5793097
- Property Style
- Single Family
- Architectural Style
- Traditional
- Year Built
- 1995
- Bedrooms
- 4
- Bathrooms
- 3
- Living Area
- 2,560
- Lot Size
- 13,354
- Acres
- 0.31
- Total Acreage
- 1/4 Acre to 21779 Sq. Ft.
- Legal Subdivision Name
- Tall Trees
- MLS Area Major
- Sanford/Lake Forest
Property Description
Located in desirable north Seminole County (known for its high rated schools, public parks and recreation trail network) this magnificent home within beautiful oak canopied Tall Trees community has stately curb appeal, lots of natural light, and plenty of space for entertaining. Enter between the formal living and a custom built wine room with refrigerated and room temp wine storage. Move through the large gourmet eat-in kitchen looking into the spacious family room and cozy fireplace which opens out to the large outdoor living space offering both screened/covered and open patio area and plenty of yard space left over for your other favorite outdoor activities. The master retreat is a private getaway offering a large bedroom and spa-like bath with soaking tub, walk-in shower and dual sinks with make-up counter. The front and middle bedrooms share a full bath, with the fourth bedroom and third bath set up as an en-suite. This perfectly kept and updated energy efficient home boasts a clean open feel with its high ceilings and abundant light. Some additional updates include new architectural shingle roof 2014, newer HVAC, plantation shutters, new tile grout, new interior paint, new plumbing fixtures, new light fixtures, and new ceiling fans throughout, to name a few. Tall trees features a community pool, fishing, tennis and racquetball! Come and see all this terrific home has to offer!
Additional Information
- Taxes
- $3840
- Minimum Lease
- No Minimum
- HOA Fee
- $620
- HOA Payment Schedule
- Annually
- Maintenance Includes
- Pool, Maintenance Grounds, Pool
- Location
- In County, Oversized Lot, Sidewalk, Paved
- Community Features
- Fishing, Pool, Racquetball, Tennis Courts, No Deed Restriction
- Property Description
- One Story
- Zoning
- R-1AAA
- Interior Layout
- Ceiling Fans(s), Eat-in Kitchen, High Ceilings, Kitchen/Family Room Combo, Open Floorplan, Solid Wood Cabinets, Split Bedroom, Stone Counters, Thermostat, Window Treatments
- Interior Features
- Ceiling Fans(s), Eat-in Kitchen, High Ceilings, Kitchen/Family Room Combo, Open Floorplan, Solid Wood Cabinets, Split Bedroom, Stone Counters, Thermostat, Window Treatments
- Floor
- Ceramic Tile, Laminate
- Appliances
- Bar Fridge, Convection Oven, Cooktop, Dishwasher, Disposal, Electric Water Heater, Microwave, Range Hood, Refrigerator, Wine Refrigerator
- Utilities
- BB/HS Internet Available, Cable Connected, Electricity Connected, Public, Street Lights, Underground Utilities
- Heating
- Central, Heat Pump
- Air Conditioning
- Central Air
- Fireplace Description
- Family Room, Wood Burning
- Exterior Construction
- Block, Stucco
- Exterior Features
- Irrigation System, Sliding Doors
- Roof
- Shingle
- Foundation
- Slab
- Pool
- Community
- Garage Carport
- 2 Car Garage
- Garage Spaces
- 2
- Garage Features
- Garage Door Opener, Garage Faces Side, Oversized
- Garage Dimensions
- 24x22
- Pets
- Allowed
- Flood Zone Code
- X
- Parcel ID
- 30-19-30-506-0000-0600
- Legal Description
- LOT 60 TALL TREES PB 39 PGS 36 TO 38
Mortgage Calculator
Listing courtesy of SMITH MCINTOSH PROPERTIES, INC. Selling Office: NEXTHOME CENTRAL REALTY.
StellarMLS is the source of this information via Internet Data Exchange Program. All listing information is deemed reliable but not guaranteed and should be independently verified through personal inspection by appropriate professionals. Listings displayed on this website may be subject to prior sale or removal from sale. Availability of any listing should always be independently verified. Listing information is provided for consumer personal, non-commercial use, solely to identify potential properties for potential purchase. All other use is strictly prohibited and may violate relevant federal and state law. Data last updated on
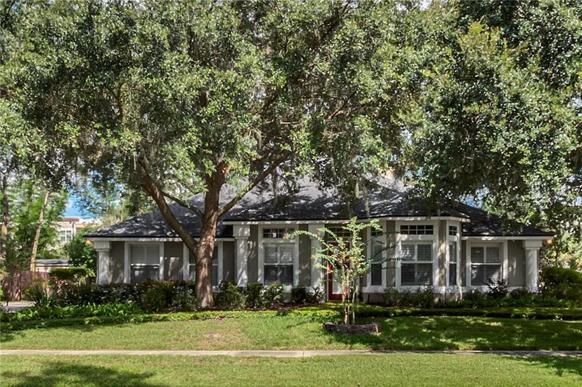
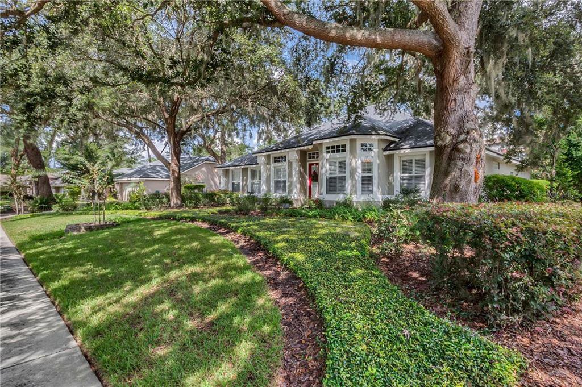
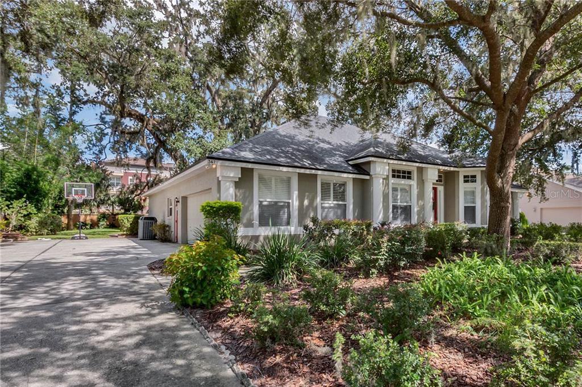
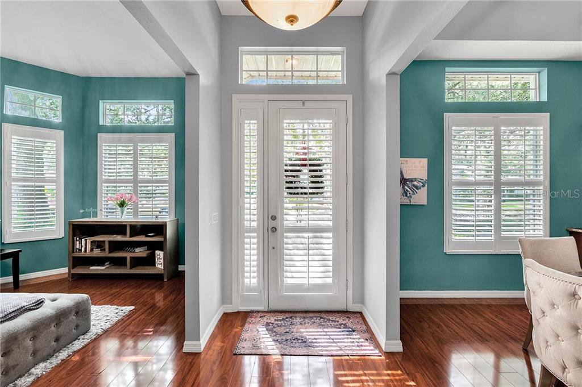



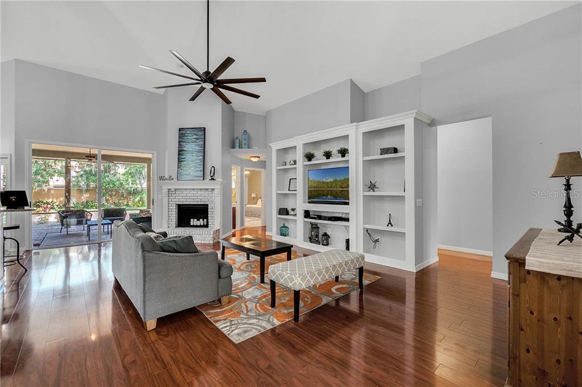



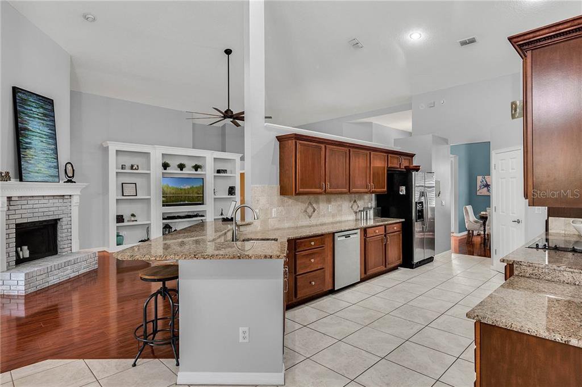
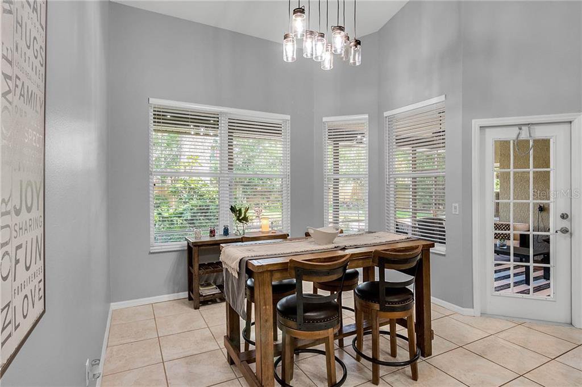
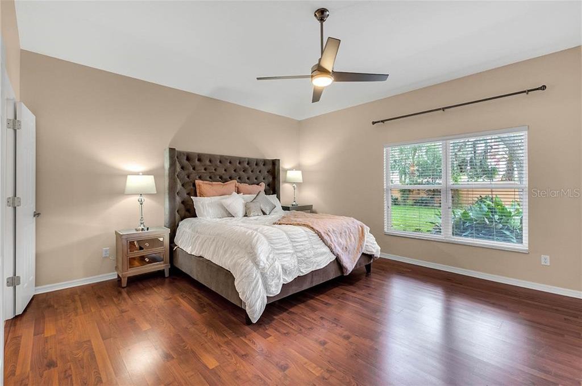
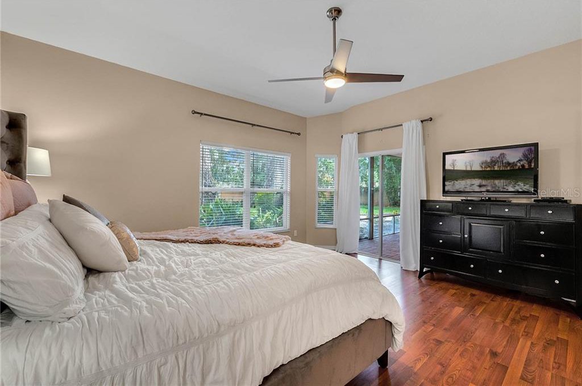
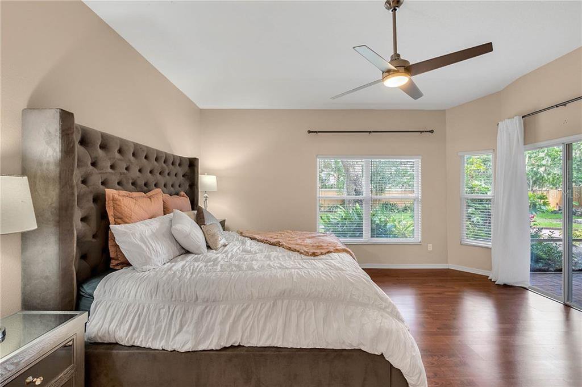
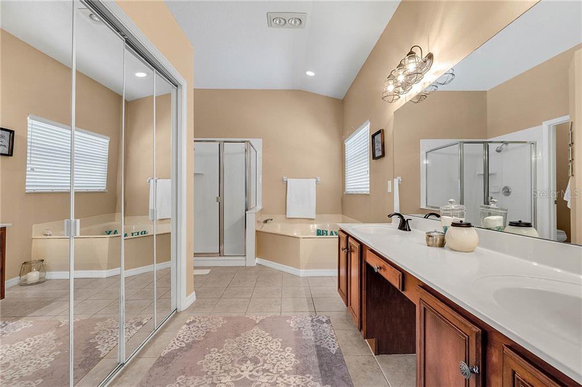
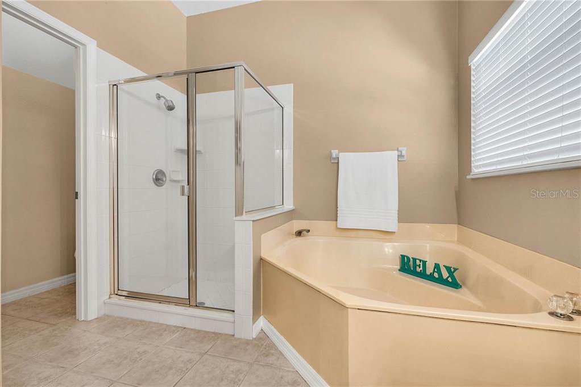


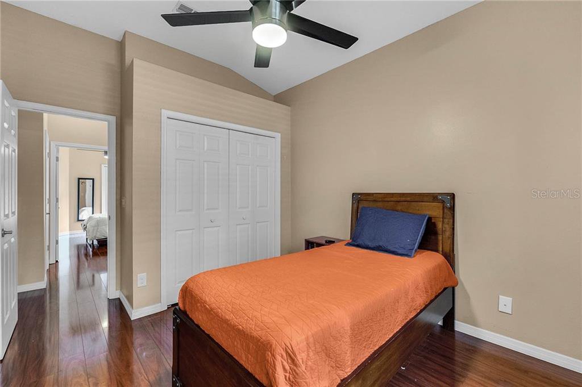


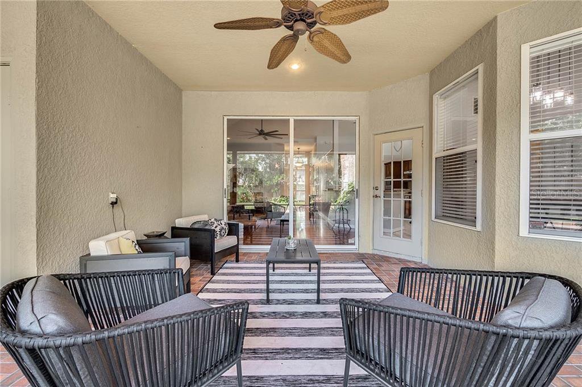

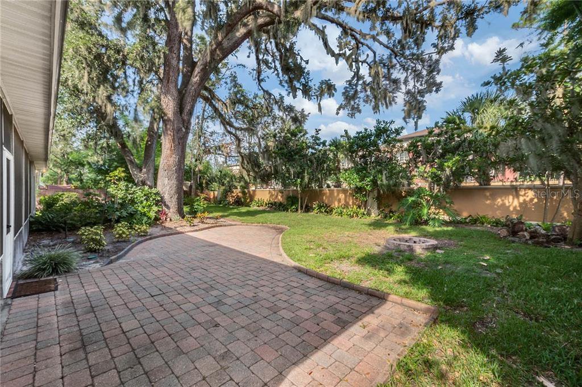


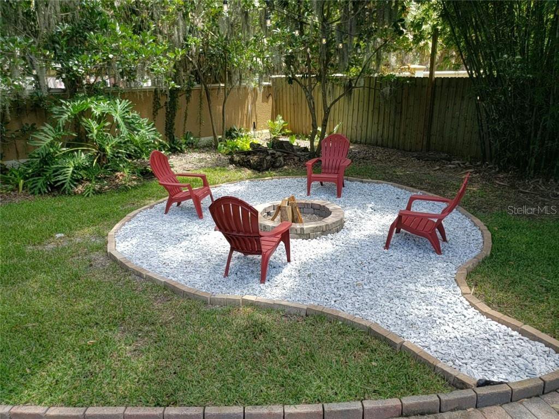

/u.realgeeks.media/belbenrealtygroup/400dpilogo.png)