2313 Park Village Place, Apopka, FL 32712
- $337,500
- 4
- BD
- 3
- BA
- 2,655
- SqFt
- Sold Price
- $337,500
- List Price
- $359,000
- Status
- Sold
- Closing Date
- Aug 14, 2019
- MLS#
- O5792855
- Property Style
- Single Family
- Year Built
- 1989
- Bedrooms
- 4
- Bathrooms
- 3
- Living Area
- 2,655
- Lot Size
- 11,999
- Acres
- 0.28
- Total Acreage
- 1/4 Acre to 21779 Sq. Ft.
- Legal Subdivision Name
- Sweetwater Park Village
- MLS Area Major
- Apopka
Property Description
NEW AC HAS BEEN INSTALLED, Plus seller is giving a $5,000 carpet allowance! Exquisite four bedroom three bathroom pool home situated on a quarter acre conservation lot. Directly facing the world renowned Wekiwa Springs State Park and only a just a short drive to downtown Orlando, this homes location cannot be beat. When you walk through the front door, high ceilings and natural light greet you. A formal living room on one side and a formal dinning room on the other add to the grand entrance. An extremely large living room ready to accommodate big family gatherings flows nicely into the kitchen. Kitchen boasts dark counters, ample cabinets, large built in pantry,and recess lighting. The huge master sits on its own private side of the home. Master features his and her closets, separate his and hers vanities, glassed in shower, soaking tub, and private outside sitting space. The other three bedrooms are all great sized with generous closet space. There are two more full bathrooms, one has direct pool access and is close to kitchen and extra bedrooms. The other works perfectly to create private master bedroom feel for any company or family staying over. The pool deck was recently resurfaced and features a summer kitchen style grill and stove. Home will have brand new A/C, has a newer roof and large separate laundry room area. Huge two car garage has bonus space on each side with built in storage as well. Come fall in love and make this house your home today!
Additional Information
- Taxes
- $5066
- HOA Fee
- $310
- HOA Payment Schedule
- Semi-Annually
- Location
- Conservation Area, Sidewalk
- Community Features
- No Deed Restriction
- Property Description
- One Story
- Zoning
- R-1AA
- Interior Layout
- Ceiling Fans(s), Crown Molding, High Ceilings, Open Floorplan, Split Bedroom
- Interior Features
- Ceiling Fans(s), Crown Molding, High Ceilings, Open Floorplan, Split Bedroom
- Floor
- Carpet, Ceramic Tile
- Appliances
- Built-In Oven, Cooktop, Dishwasher, Disposal, Dryer, Freezer, Microwave, Refrigerator, Washer
- Utilities
- Cable Connected, Electricity Connected
- Heating
- Central
- Air Conditioning
- Central Air
- Exterior Construction
- Block
- Exterior Features
- Lighting, Outdoor Grill, Outdoor Kitchen, Rain Gutters
- Roof
- Shingle
- Foundation
- Slab
- Pool
- Private
- Garage Carport
- 2 Car Garage
- Garage Spaces
- 2
- Garage Dimensions
- 12x25
- Pets
- Allowed
- Flood Zone Code
- X
- Parcel ID
- 36-20-28-8525-00-090
- Legal Description
- SWEETWATER PARK VILLAGE 20/80 LOT 9
Mortgage Calculator
Listing courtesy of GATE PROPERTIES & MANAGEMENT INC. Selling Office: NEXTHOME LOCATION.
StellarMLS is the source of this information via Internet Data Exchange Program. All listing information is deemed reliable but not guaranteed and should be independently verified through personal inspection by appropriate professionals. Listings displayed on this website may be subject to prior sale or removal from sale. Availability of any listing should always be independently verified. Listing information is provided for consumer personal, non-commercial use, solely to identify potential properties for potential purchase. All other use is strictly prohibited and may violate relevant federal and state law. Data last updated on
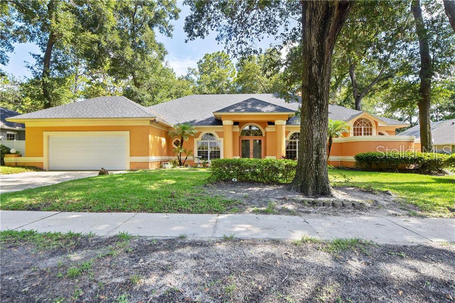
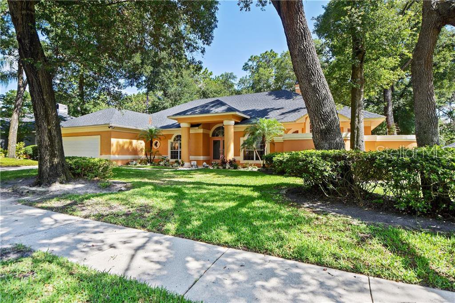
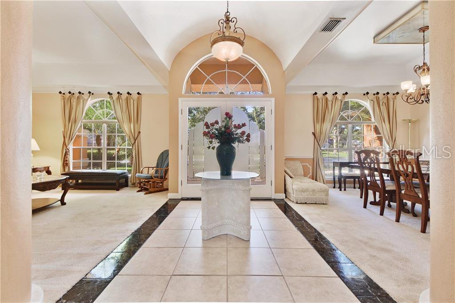
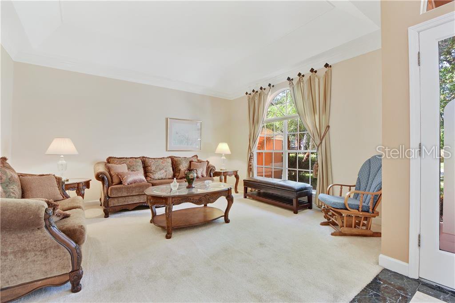
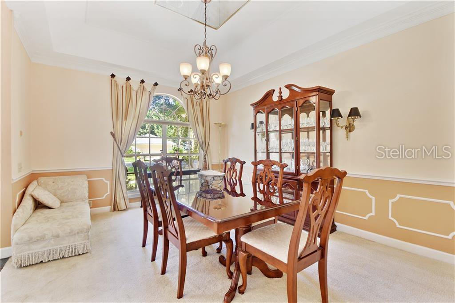
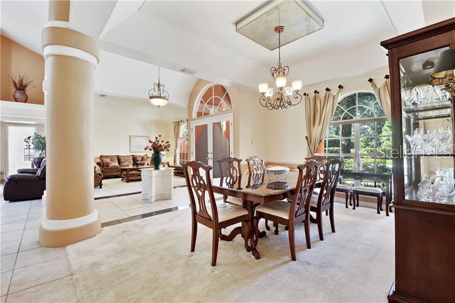
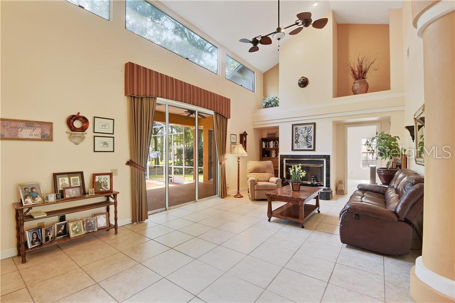
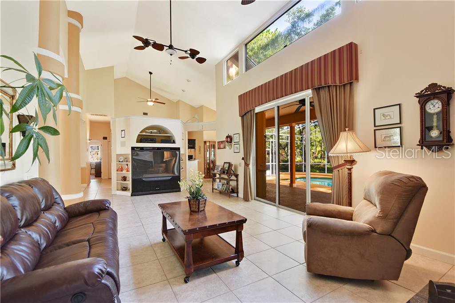
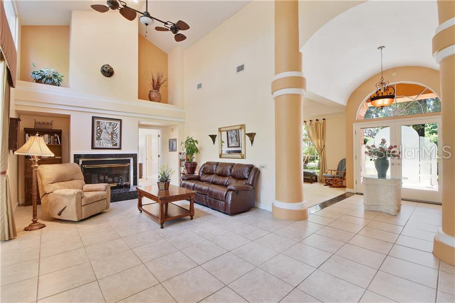
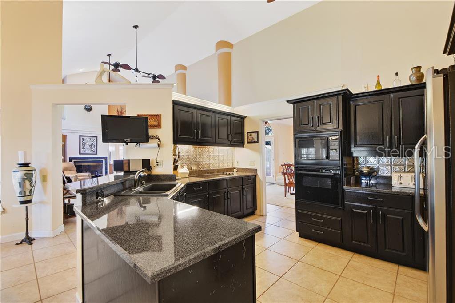
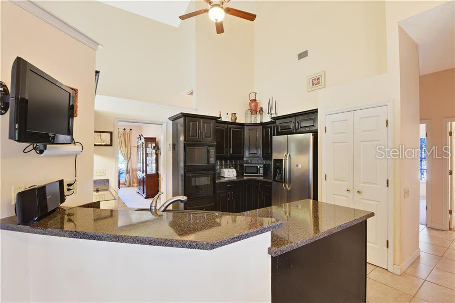
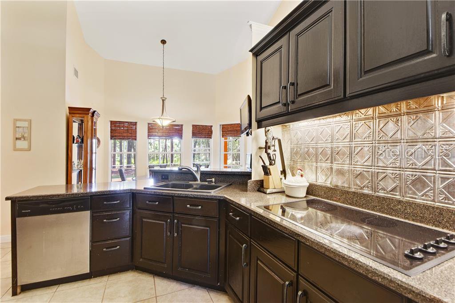
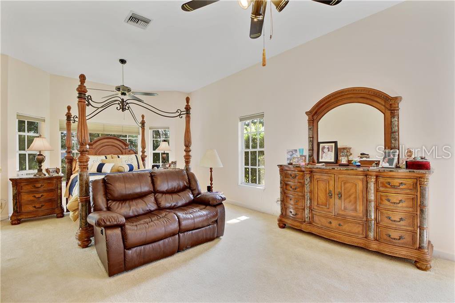
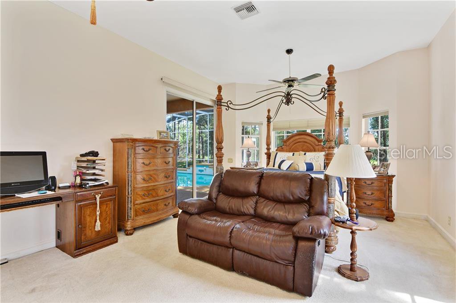
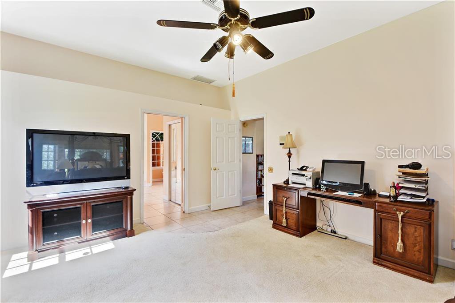
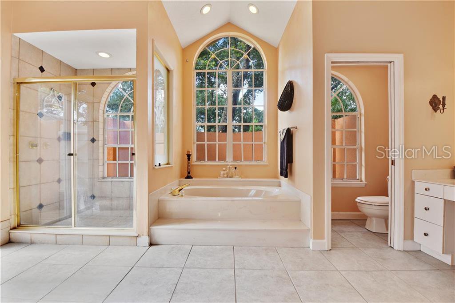
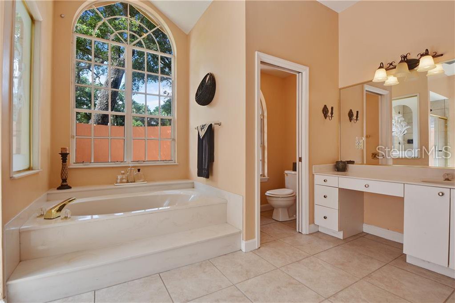
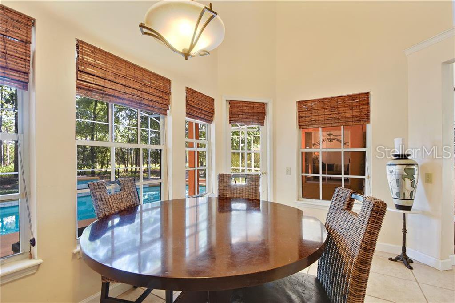
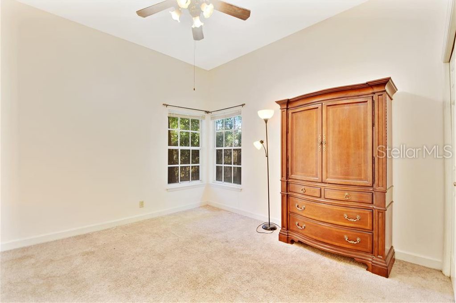
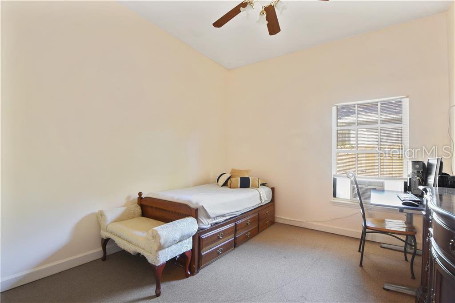
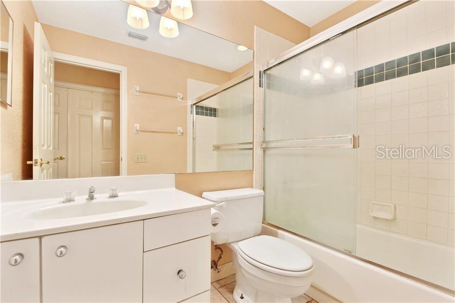
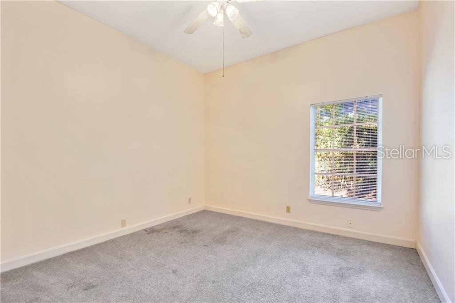
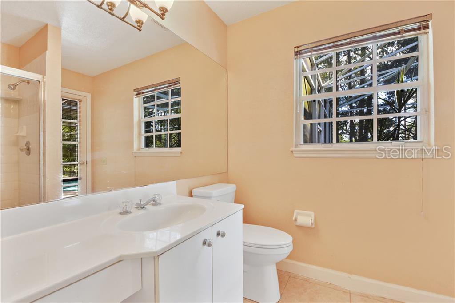
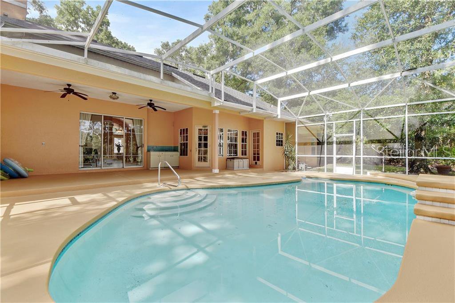
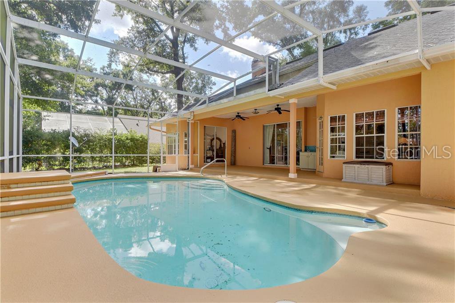
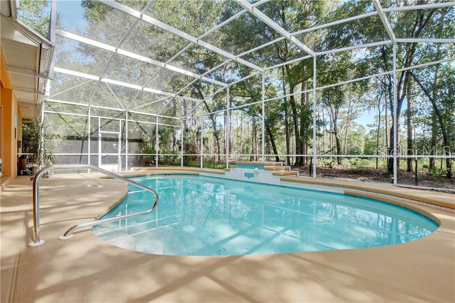
/u.realgeeks.media/belbenrealtygroup/400dpilogo.png)