2614 Roveri Avenue, Apopka, FL 32712
- $380,000
- 3
- BD
- 2
- BA
- 2,066
- SqFt
- Sold Price
- $380,000
- List Price
- $399,990
- Status
- Sold
- Closing Date
- Nov 27, 2019
- MLS#
- O5792627
- Property Style
- Single Family
- Architectural Style
- Spanish/Mediterranean
- New Construction
- Yes
- Year Built
- 2019
- Bedrooms
- 3
- Bathrooms
- 2
- Living Area
- 2,066
- Lot Size
- 6,013
- Acres
- 0.14
- Total Acreage
- Up to 10, 889 Sq. Ft.
- Legal Subdivision Name
- Estates At Sweetwater
- MLS Area Major
- Apopka
Property Description
PRICE LOWERED FROM $427,160 to $399,990! This is the FINAL remaining home in the Estates at Sweetwater Country Club. Be inspired by the high ceilings, flowing open concept space, and the modern upgraded kitchen in this 3 bedroom, 2 bath 2,066 sq ft Ashbury floorplan. Find superior quality Wellborn white 42” kitchen cabinets, Whirlpool stainless steel appliances including glass cooktop and wall oven, Viatera quartz countertops and Shaw white tile backsplash all included in the contemporary kitchen. Main living space features wood look vinyl flooring, a dining nook, tons of natural light and a laundry room. Your master retreat can be found in the rear of the home and boasts tray ceilings, a generous walk in closet, dual sinks, frameless rain shower and linen closet. Other notable features include tray ceilings in the foyer and gallery, 2 car attached garage, 8’ interior doors on first floor, covered lanai perfect for relaxing, TAEXX pest control system, and 10 year limited structural warranty! This secluded gated community is minutes from Wekiwa State Park, is next to a luxury golf course and even includes lawn care in the HOA fees. This home utilizes energy efficient construction such as double pane Low-E vinyl windows, blower door and duct blast testing of the home, a programmable thermostat, fresh air intake, water saving plumbing fixtures, R-30 ceiling insulation, and LED lighting throughout. Don't miss the virtual tour* *Tour is of same floorplan but different home. Finishes will vary.
Additional Information
- Taxes
- $1071
- Minimum Lease
- 1-2 Years
- HOA Fee
- $250
- HOA Payment Schedule
- Monthly
- Maintenance Includes
- Pool, Maintenance Grounds, Private Road, Recreational Facilities
- Location
- Near Golf Course, Sidewalk, Paved, Private
- Community Features
- Deed Restrictions, Fitness Center, Gated, Golf Carts OK, Golf, Pool, Sidewalks, Golf Community, Gated Community
- Property Description
- One Story
- Zoning
- P-D
- Interior Layout
- Ceiling Fans(s), Eat-in Kitchen, High Ceilings, In Wall Pest System, Kitchen/Family Room Combo, Master Downstairs, Open Floorplan, Solid Surface Counters, Thermostat, Tray Ceiling(s), Walk-In Closet(s)
- Interior Features
- Ceiling Fans(s), Eat-in Kitchen, High Ceilings, In Wall Pest System, Kitchen/Family Room Combo, Master Downstairs, Open Floorplan, Solid Surface Counters, Thermostat, Tray Ceiling(s), Walk-In Closet(s)
- Floor
- Carpet, Tile, Vinyl
- Appliances
- Dishwasher, Disposal, Electric Water Heater, Microwave, Range
- Utilities
- Cable Available, Electricity Connected, Phone Available, Sewer Connected, Water Available
- Heating
- Central
- Air Conditioning
- Central Air
- Exterior Construction
- Block, Stucco
- Exterior Features
- Irrigation System, Sidewalk, Sliding Doors, Sprinkler Metered
- Roof
- Tile
- Foundation
- Slab
- Pool
- Community
- Garage Carport
- 2 Car Garage
- Garage Spaces
- 2
- Garage Features
- Driveway, Garage Door Opener
- Garage Dimensions
- 20x20
- Elementary School
- Clay Springs Elem
- Middle School
- Piedmont Lakes Middle
- High School
- Wekiva High
- Pets
- Allowed
- Flood Zone Code
- X
- Parcel ID
- 36-20-28-2645-00-420
- Legal Description
- ESTATES AT SWEETWATER GOLF AND COUNTRY CLUB 89/104 LOT 42
Mortgage Calculator
Listing courtesy of ASHTON ORLANDO RESIDENTIAL LLC. Selling Office: OUT OF AREA REALTOR/COMPANY.
StellarMLS is the source of this information via Internet Data Exchange Program. All listing information is deemed reliable but not guaranteed and should be independently verified through personal inspection by appropriate professionals. Listings displayed on this website may be subject to prior sale or removal from sale. Availability of any listing should always be independently verified. Listing information is provided for consumer personal, non-commercial use, solely to identify potential properties for potential purchase. All other use is strictly prohibited and may violate relevant federal and state law. Data last updated on
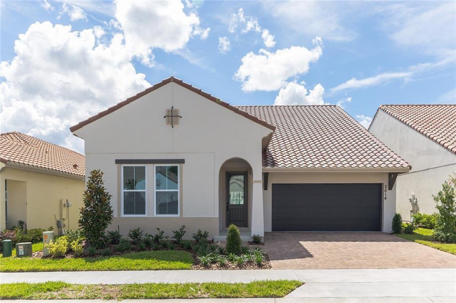
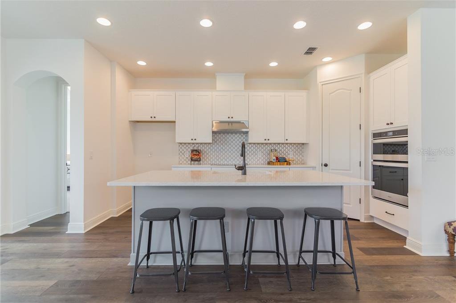
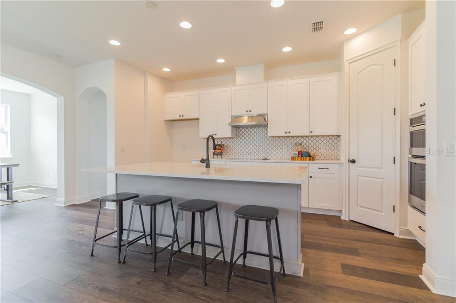
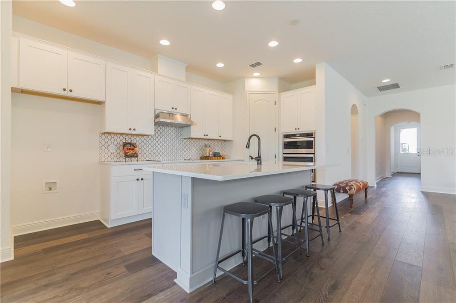
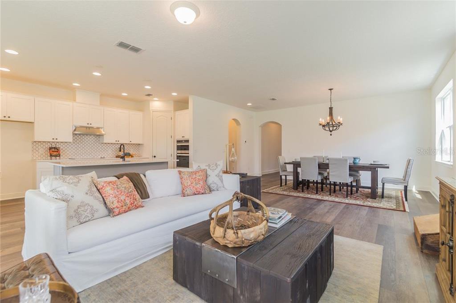

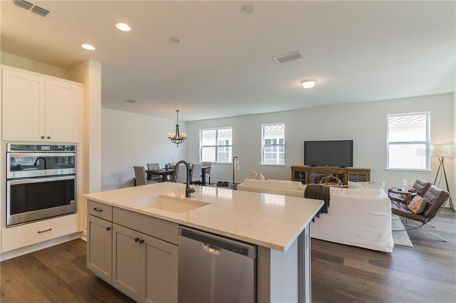
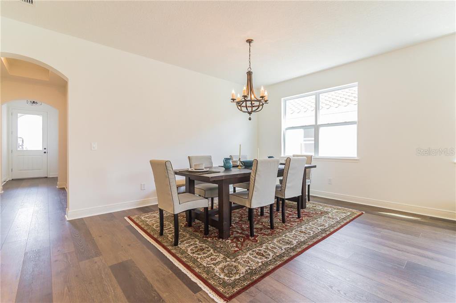
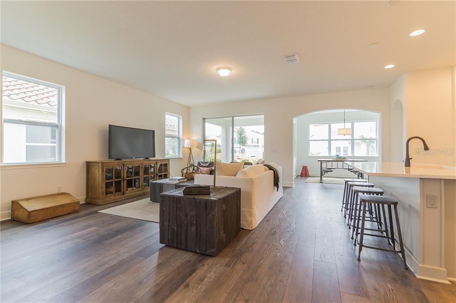
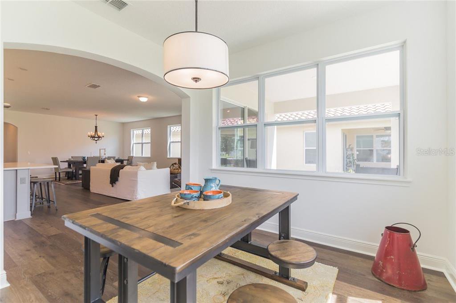
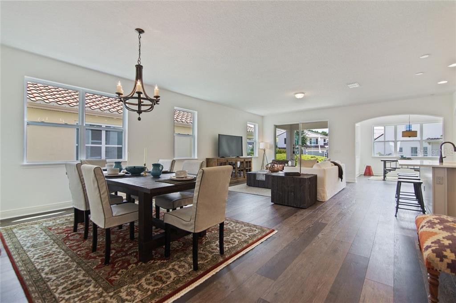
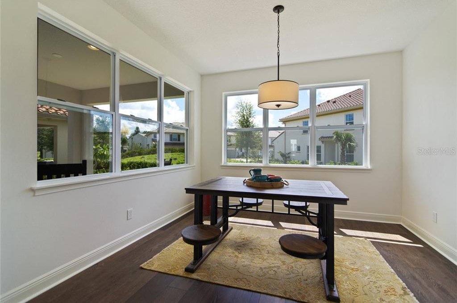
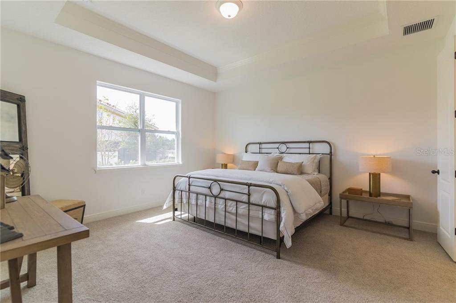
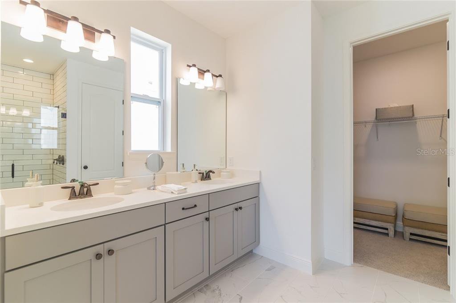
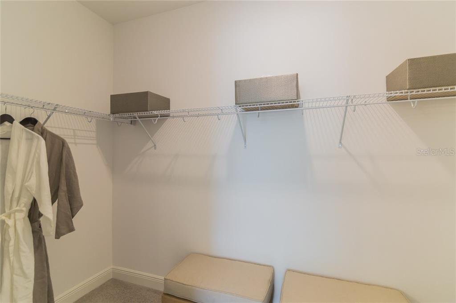
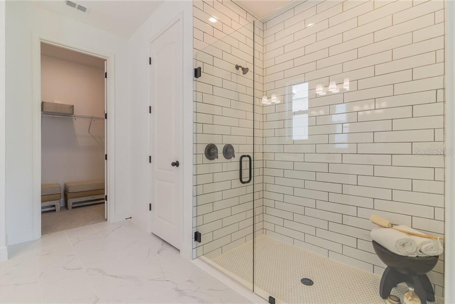

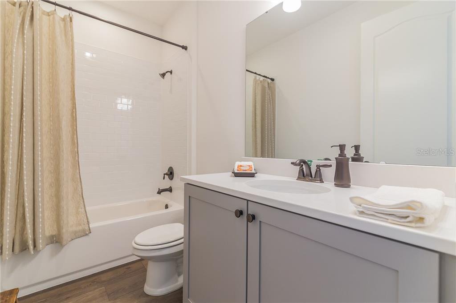
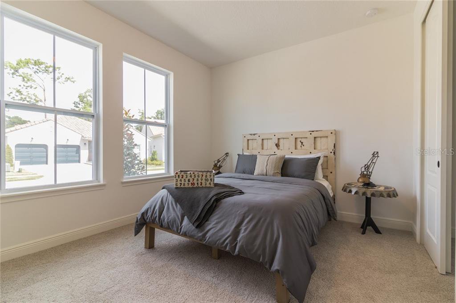
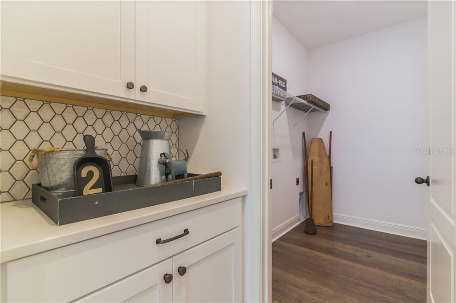
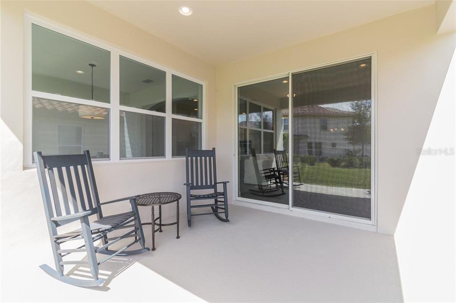
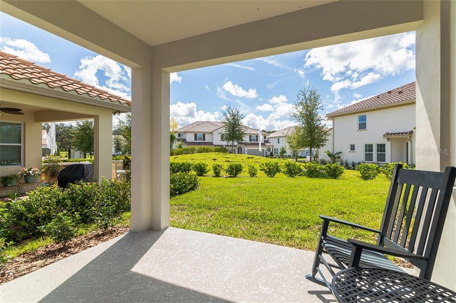
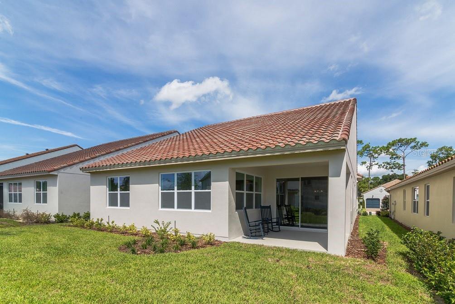
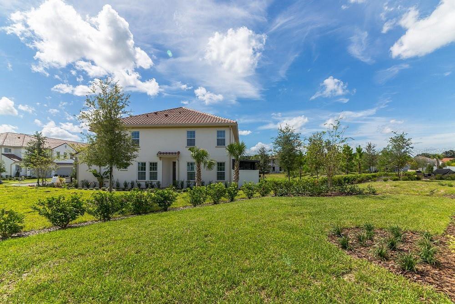

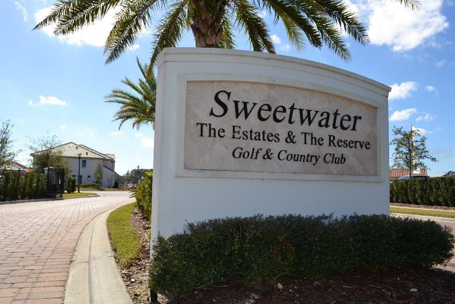

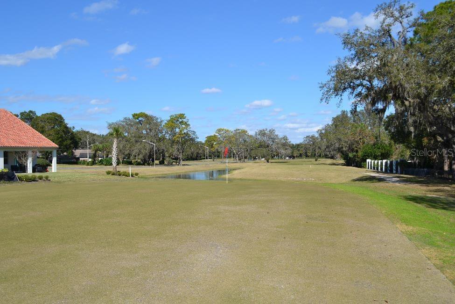
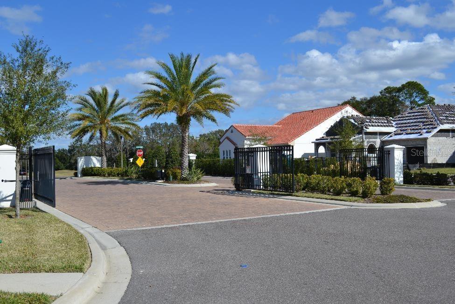

/u.realgeeks.media/belbenrealtygroup/400dpilogo.png)