94 Goddard Drive, Debary, FL 32713
- $285,000
- 3
- BD
- 3
- BA
- 2,528
- SqFt
- Sold Price
- $285,000
- List Price
- $299,900
- Status
- Sold
- Closing Date
- Sep 30, 2019
- MLS#
- O5792481
- Property Style
- Single Family
- Architectural Style
- Contemporary
- Year Built
- 1987
- Bedrooms
- 3
- Bathrooms
- 3
- Living Area
- 2,528
- Lot Size
- 17,666
- Acres
- 0.41
- Total Acreage
- Up to 10, 889 Sq. Ft.
- Legal Subdivision Name
- Summerhaven Ph 03
- MLS Area Major
- Debary
Property Description
PRICE IMPROVEMENT & MOTIVATED SELLER! SUPER NICE 3 bedroom/3 bath pool home located in quiet and serene Summerhaven community. Awesome floor plan and layout with French door access to the screened patio & pool/spa. Owned by ONE OWNER and this home shows distinctive PRIDE OF OWNERSHIP. One-story, split plan home with 2580 square feet under air and 2980 overall to include the garage and lanai on a large .4 acre corner lot. Ceramic tile throughout the kitchen, foyer, dinette, family room and master bedroom. Great home for entertaining. Vaulted ceilings with window treatments and ceiling fans. Spacious master bedroom with French doors leading out to the lanai. Master bath has pool access and large shower, bidet, relaxing garden tub and linen closet. Super nice home with French doors leading out to your tropical oasis with pool and heated spa so you can relax & enjoy at the end of each day. All appliances convey including GE Profile washer & dryer. Second & third bedrooms are carpeted and tastefully decorated. Lots of storage space throughout the home. Perfect family home with great Volusia County schools. Centrally located in DeBary with easy access to the highways and SunRail train station. Close to shopping, restaurants, and medical facilities. Enjoy the recreational life in Volusia County visiting the local state parks, natural springs, beaches and the St. Johns River. Great family home with lots of potential. Come see this jewel today!!! This gem won't last long!!
Additional Information
- Taxes
- $2569
- Minimum Lease
- 6 Months
- HOA Fee
- $150
- HOA Payment Schedule
- Annually
- Location
- Corner Lot, City Limits, In County, Sidewalk, Paved
- Community Features
- Deed Restrictions
- Property Description
- One Story
- Zoning
- RES 01
- Interior Layout
- Cathedral Ceiling(s), Ceiling Fans(s), Central Vaccum, Eat-in Kitchen, High Ceilings, Kitchen/Family Room Combo, Master Downstairs, Skylight(s), Vaulted Ceiling(s), Window Treatments
- Interior Features
- Cathedral Ceiling(s), Ceiling Fans(s), Central Vaccum, Eat-in Kitchen, High Ceilings, Kitchen/Family Room Combo, Master Downstairs, Skylight(s), Vaulted Ceiling(s), Window Treatments
- Floor
- Carpet, Ceramic Tile
- Appliances
- Cooktop, Dishwasher, Disposal, Dryer, Electric Water Heater, Exhaust Fan, Microwave, Range Hood, Refrigerator, Washer
- Utilities
- BB/HS Internet Available, Cable Available, Public, Sprinkler Meter
- Heating
- Central, Electric
- Air Conditioning
- Central Air
- Fireplace Description
- Gas, Family Room, Non Wood Burning
- Exterior Construction
- Brick, Wood Frame
- Exterior Features
- French Doors, Irrigation System, Outdoor Shower, Sprinkler Metered
- Roof
- Shingle
- Foundation
- Slab
- Pool
- Private
- Pool Type
- Gunite, In Ground, Screen Enclosure
- Garage Carport
- 2 Car Garage
- Garage Spaces
- 2
- Garage Dimensions
- 19x24
- Elementary School
- Enterprise Elem
- Middle School
- River Springs Middle School
- High School
- University High
- Pets
- Allowed
- Flood Zone Code
- X
- Parcel ID
- 25-18-30-06-00-0830
- Legal Description
- LOT 83 SUMMERHAVEN PHASE III MB 40 PG 199 PER OR 3939 PG 2270 PER OR 6364 PG 4832
Mortgage Calculator
Listing courtesy of SOVEREIGN REALTY INVESTMENTS LLC. Selling Office: CHARLES RUTENBERG REALTY ORLANDO.
StellarMLS is the source of this information via Internet Data Exchange Program. All listing information is deemed reliable but not guaranteed and should be independently verified through personal inspection by appropriate professionals. Listings displayed on this website may be subject to prior sale or removal from sale. Availability of any listing should always be independently verified. Listing information is provided for consumer personal, non-commercial use, solely to identify potential properties for potential purchase. All other use is strictly prohibited and may violate relevant federal and state law. Data last updated on
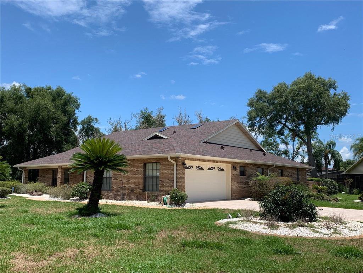
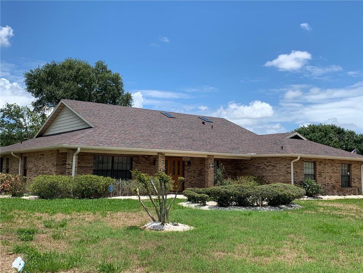
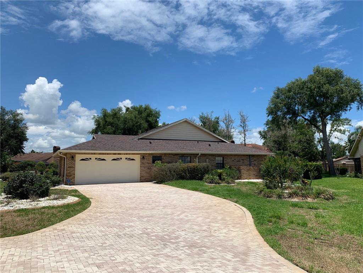

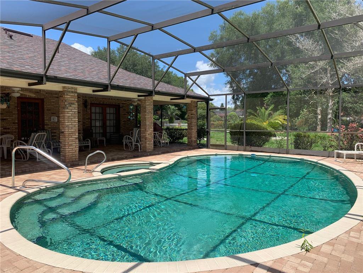
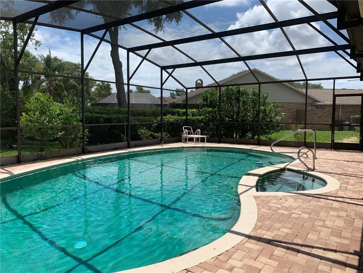
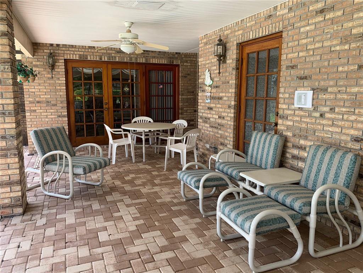
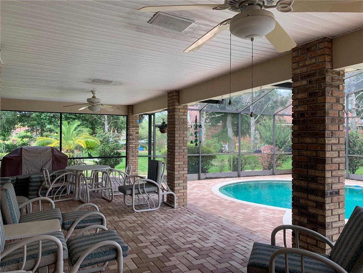
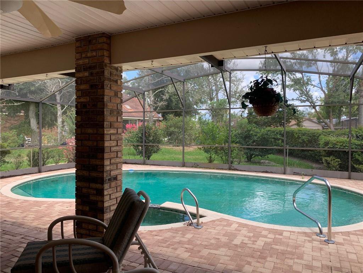
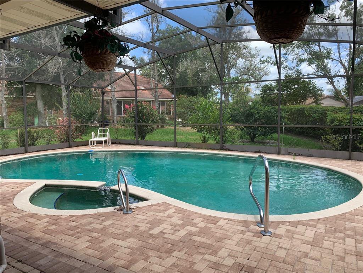
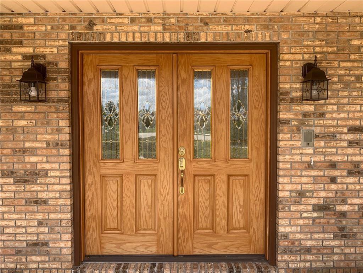
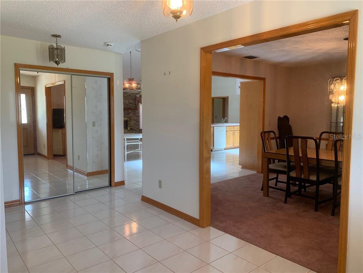
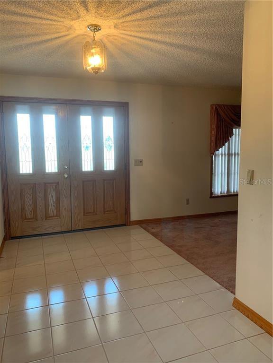
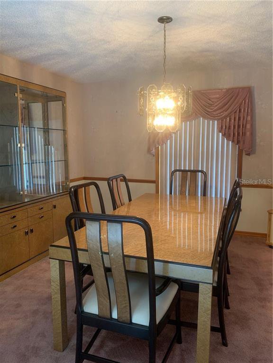
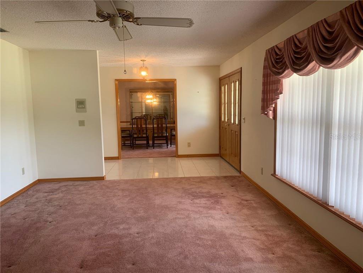
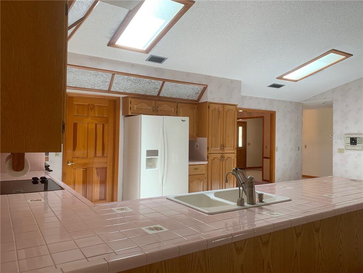
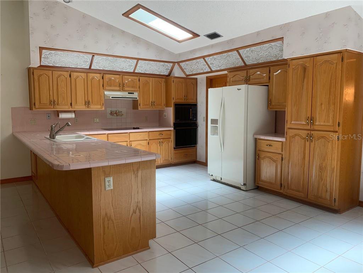
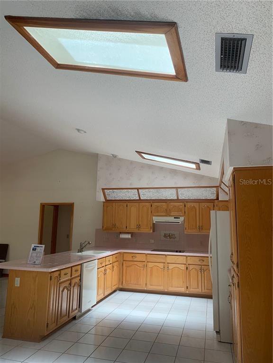
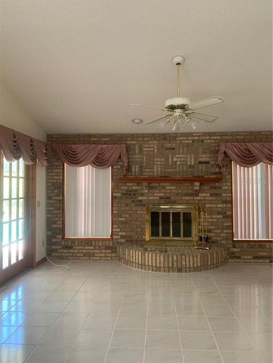
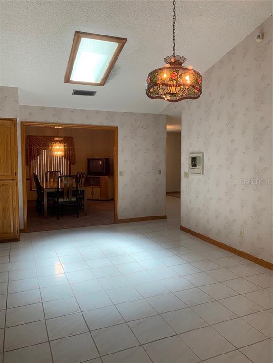
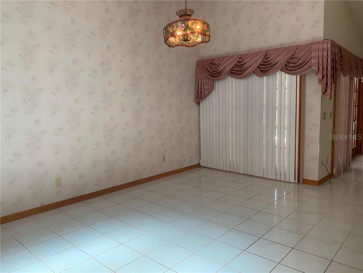
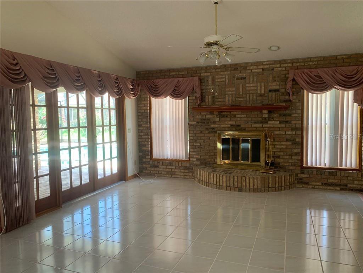
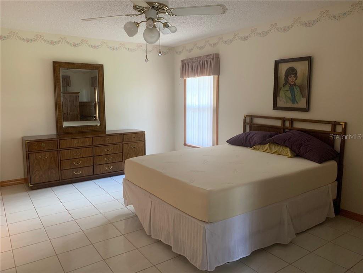
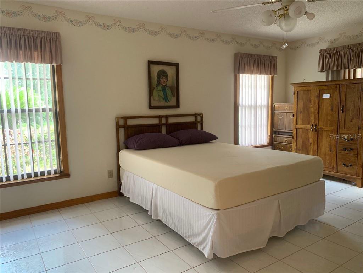
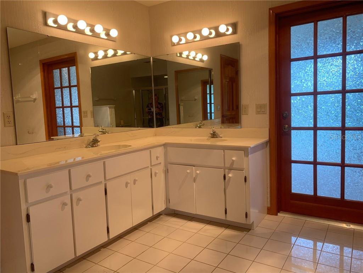
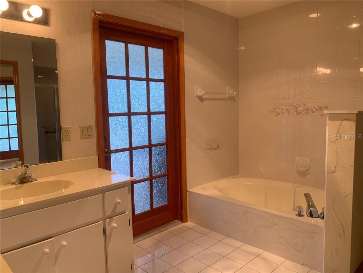
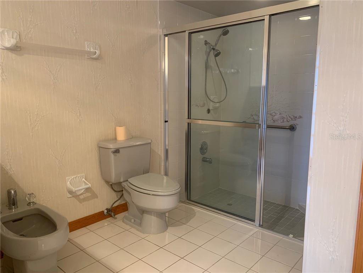
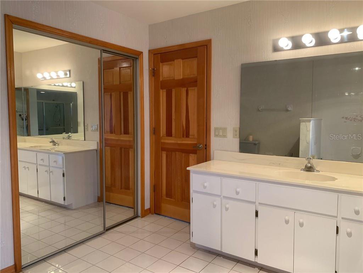
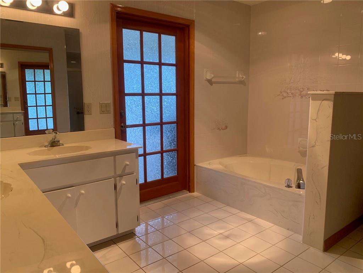
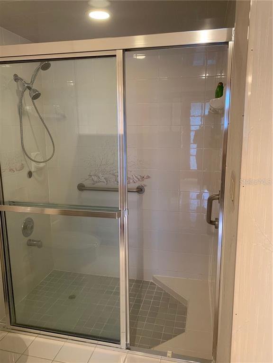
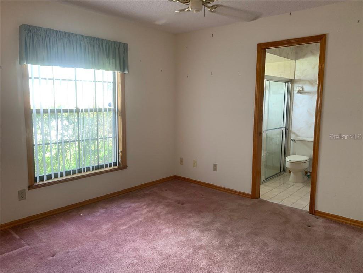
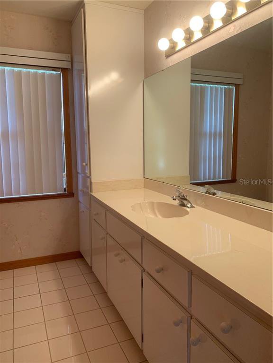
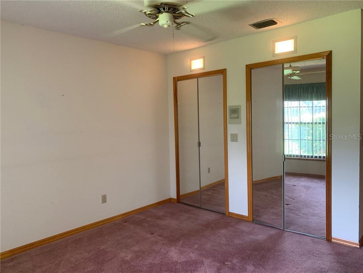
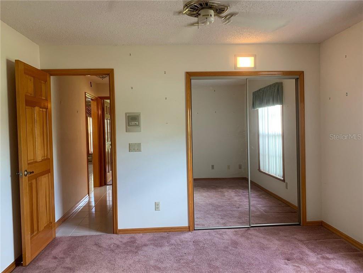
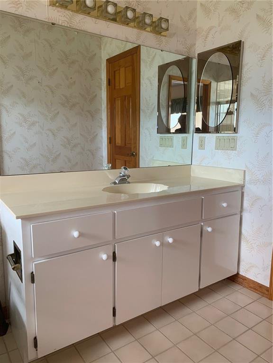
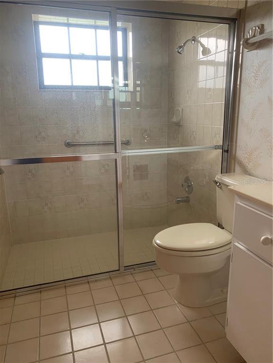
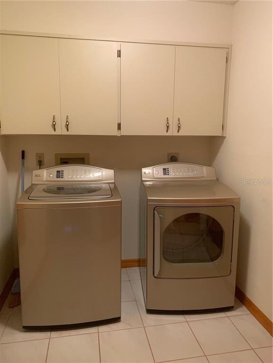
/u.realgeeks.media/belbenrealtygroup/400dpilogo.png)