2447 Cedar Knoll Drive, Apopka, FL 32712
- $480,000
- 5
- BD
- 4
- BA
- 3,632
- SqFt
- Sold Price
- $480,000
- List Price
- $492,000
- Status
- Sold
- Closing Date
- Nov 06, 2019
- MLS#
- O5792295
- Property Style
- Single Family
- Architectural Style
- Contemporary
- Year Built
- 2005
- Bedrooms
- 5
- Bathrooms
- 4
- Living Area
- 3,632
- Lot Size
- 22,158
- Acres
- 0.51
- Total Acreage
- 1/2 Acre to 1 Acre
- Legal Subdivision Name
- Wekiva Run Ph I 01
- MLS Area Major
- Apopka
Property Description
BACK ON MARKET DUE TO BUYER FINANCING. INSPECTIONS & APPRAISAL WERE DONE. Impressive in Every way... Immaculate & Masterfully designed 5 Bedroom/4 Bath in Gated Apopka. 3600+ sq feet with a 2nd story Bonus room. High Ceilings, Acacia Wood Floors, Crown Molding, Tray Ceilings, Custom Entertainment Center just to start. Amazing Kitchen with exotic granite, Limestone & Glass Backsplash, 2 Closet pantries. This home is perfect for entertaining. Have a staycation at your heated custom salt pool, heated spa, slide & Waterfalls. Tongue & Groove Dark Wood Ceilings on Patio. Oversized 3 Car Garage. New Paint & Glass Front Door. Tankless Water Heater, Main AC 2017, New Solar Panels installed 2018. ROOF 2019 GAF Timberland Architectural Shingles . A Master Bath to swoon over with gorgeous tile, elegant lighting fixtures & tons of storage. 2nd Story offers a Guest room & bath with a HUGE Bonus Room. Architecture, scenery, landscaping & a touch of magic have merged gracefully to create this alluring home. Schedule to see for yourself!
Additional Information
- Taxes
- $4023
- Minimum Lease
- No Minimum
- HOA Fee
- $93
- HOA Payment Schedule
- Monthly
- Maintenance Includes
- Recreational Facilities
- Location
- Sidewalk, Paved
- Community Features
- Deed Restrictions, Park, Playground
- Property Description
- Two Story, Attached
- Zoning
- R-1AAA
- Interior Layout
- Ceiling Fans(s), Solid Surface Counters, Solid Wood Cabinets, Tray Ceiling(s), Walk-In Closet(s), Window Treatments
- Interior Features
- Ceiling Fans(s), Solid Surface Counters, Solid Wood Cabinets, Tray Ceiling(s), Walk-In Closet(s), Window Treatments
- Floor
- Carpet, Ceramic Tile, Wood
- Appliances
- Dishwasher, Disposal, Electric Water Heater, Microwave, Tankless Water Heater, Wine Refrigerator
- Utilities
- BB/HS Internet Available, Propane, Public
- Heating
- Electric
- Air Conditioning
- Central Air, Zoned
- Fireplace Description
- Electric, Family Room
- Exterior Construction
- Block, Stucco
- Exterior Features
- Irrigation System, Rain Gutters, Sliding Doors
- Roof
- Shingle
- Foundation
- Slab
- Pool
- Private
- Pool Type
- Auto Cleaner, Gunite, Heated, In Ground, Lighting, Salt Water, Screen Enclosure
- Garage Carport
- 3 Car Garage
- Garage Spaces
- 3
- Garage Features
- Driveway, Garage Door Opener, Garage Faces Side, Oversized
- Garage Dimensions
- 29x28
- Elementary School
- Wolf Lake Elem
- Middle School
- Wolf Lake Middle
- High School
- Apopka High
- Pets
- Allowed
- Flood Zone Code
- X
- Parcel ID
- 30-20-28-9139-00-480
- Legal Description
- WEKIVA RUN PHASE I 61/30 LOT 48
Mortgage Calculator
Listing courtesy of PRESTIGE PROPERTY SHOP LLC. Selling Office: EXIT REAL ESTATE RESULTS.
StellarMLS is the source of this information via Internet Data Exchange Program. All listing information is deemed reliable but not guaranteed and should be independently verified through personal inspection by appropriate professionals. Listings displayed on this website may be subject to prior sale or removal from sale. Availability of any listing should always be independently verified. Listing information is provided for consumer personal, non-commercial use, solely to identify potential properties for potential purchase. All other use is strictly prohibited and may violate relevant federal and state law. Data last updated on
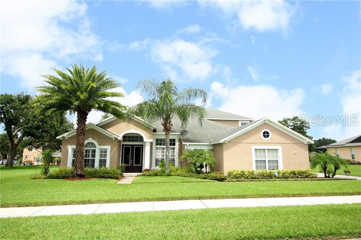
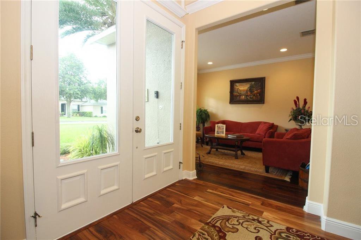
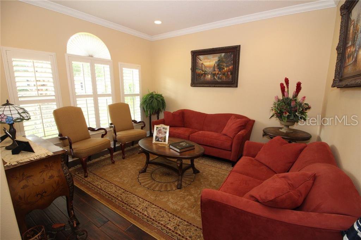
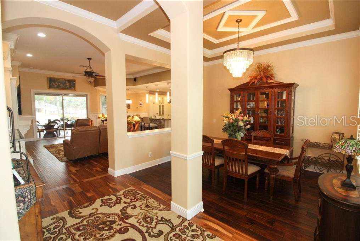
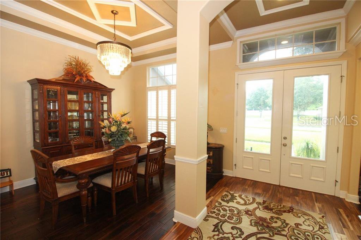
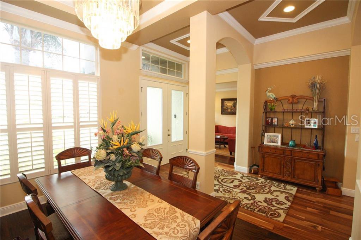
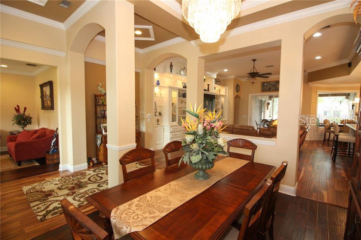
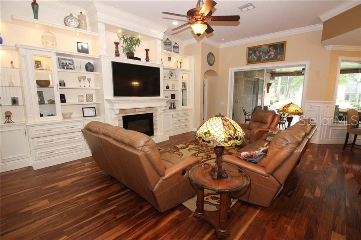
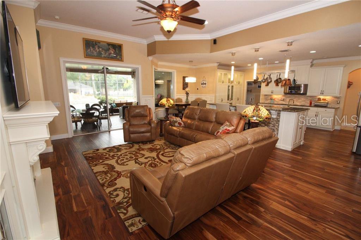
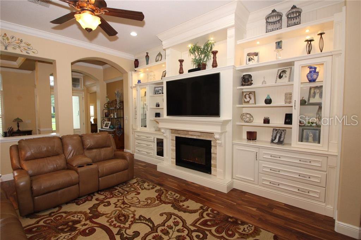
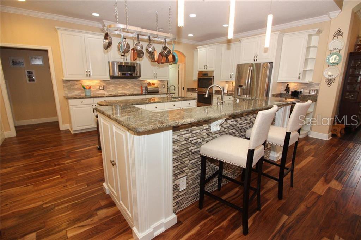
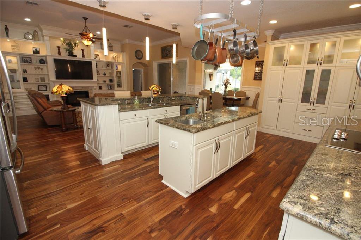
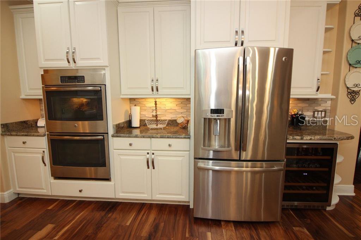
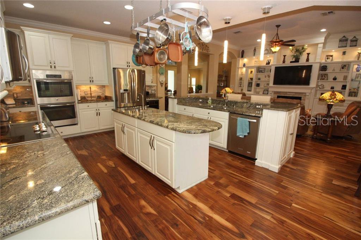
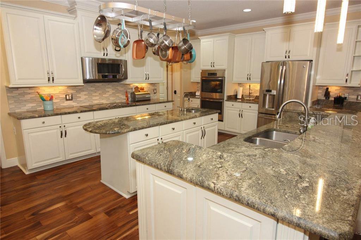
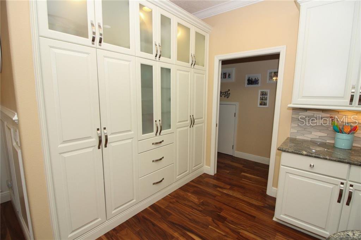
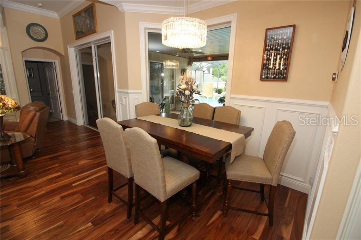
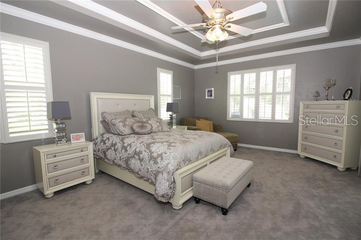
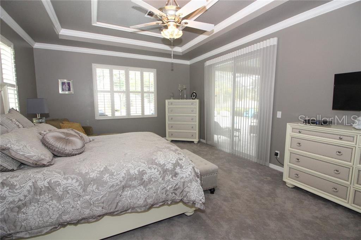
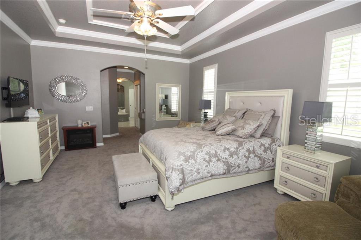
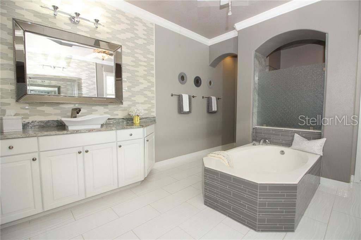
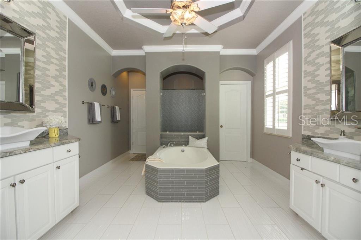
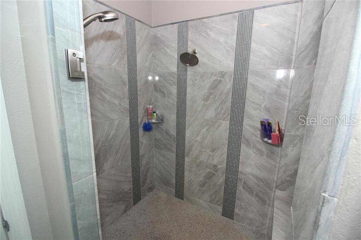
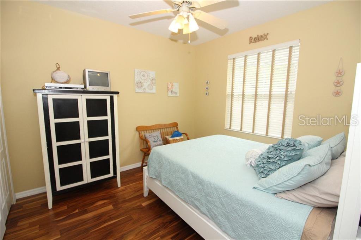
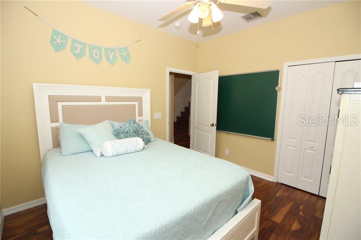
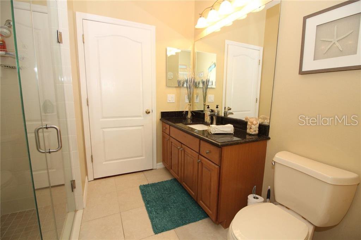
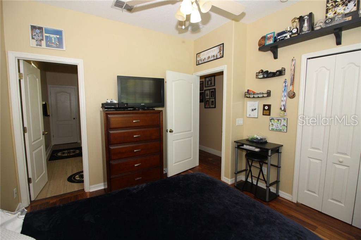
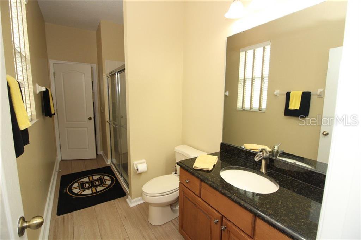
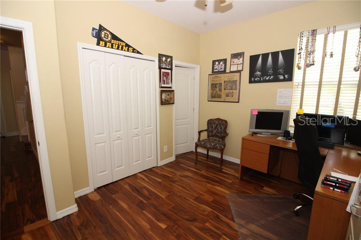
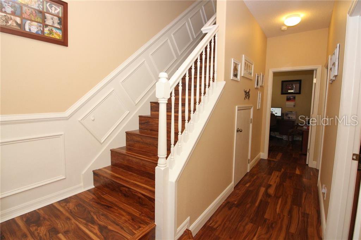
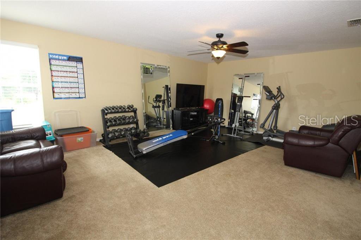
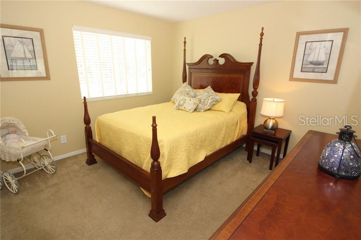
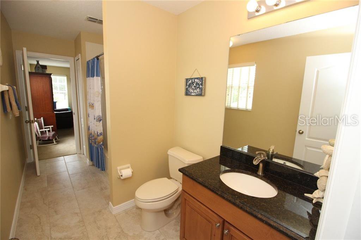
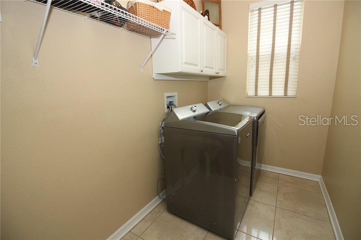
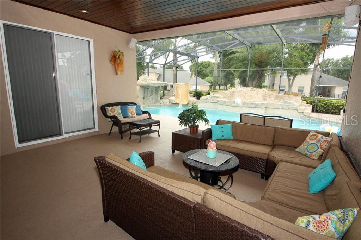

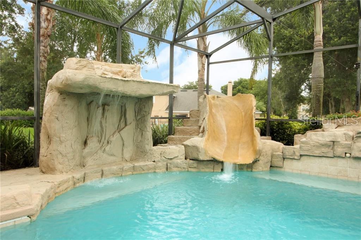
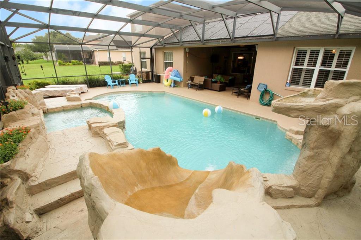
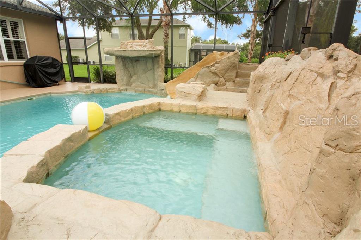
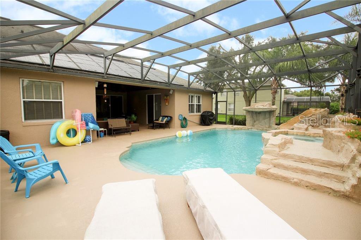
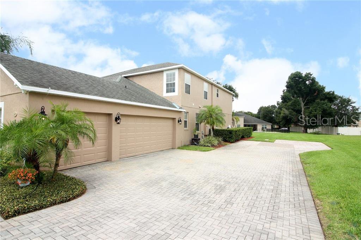
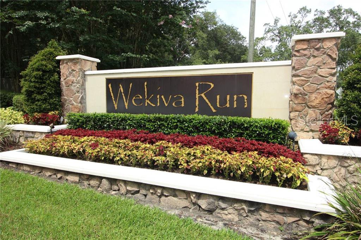
/u.realgeeks.media/belbenrealtygroup/400dpilogo.png)