739 Spring Forest Court, Apopka, FL 32712
- $382,000
- 5
- BD
- 2.5
- BA
- 3,664
- SqFt
- Sold Price
- $382,000
- List Price
- $389,000
- Status
- Sold
- Closing Date
- Dec 20, 2019
- MLS#
- O5791402
- Property Style
- Single Family
- Architectural Style
- Contemporary, Craftsman, Custom, French Provincial, Spanish/Mediterranean, Traditional
- Year Built
- 1985
- Bedrooms
- 5
- Bathrooms
- 2.5
- Baths Half
- 1
- Living Area
- 3,664
- Lot Size
- 14,897
- Acres
- 0.35
- Total Acreage
- 1/4 Acre to 21779 Sq. Ft.
- Legal Subdivision Name
- Wekiwa Glen Rep
- Complex/Comm Name
- Wekiwa Glen
- MLS Area Major
- Apopka
Property Description
Sought after GATED Wekiwa Glen! REMODELED! BEST KITCHEN! BEAUTIFUL DETAILS, ENVIABLE AMENITIES THROUGHOUT! Nestled into Wekiwa State Park! Priceless Oaks, Wooded community, beautiful scenery offers PRIVATE ACCESS TO LAKE PREVATT, bring your CANOE, RV, BOATS! Easily convert to 5/6 bedrooms! Love the curb appeal, sweet front porch areas. AMAZING setting tucked back into a cul-de-sac! THIS KITCHEN WILL BLOW YOUR MIND! JUST LOVE IT! Re-designed & breathtaking, a piece of Art, I'm certain friends & family will be jealous! Custom WOOD Cabinetry, WOOD FLOORS! QUARTZ! BUILT-IN OVENS! POT-FILLER, BRICK WALL, DINING ISLAND (plumbing under- add 2nd sink) OPENS to the Family room with gorgeous wood floors, wood burning brick fireplace. 2019 Multi-Zone dimmable color correct LED lighting. French doors take you to the outdoor covered screened patio that runs the length of the home! 1/3 acre yard with mature landscape. Custom 6x6 wet set stick-built cypress privacy fence. GARAGE IS THE SIZE OF A 3 CAR! Music & intercom system, adorable potting/planting area- side yard. Termite bond. This home is Immaculate & perfect! Wekiwa Glen is all custom homes! NOT A COOKIE CUTTER NEIGHBORHOOD! Low HOA fee! GATED COMMUNITY! Apopka offers quality of life living, amazing location min from 3 state parks, Northwest center family park/ Amphitheater, Easy access to Orlando, Altamonte, 429, without heavy traffic!!
Additional Information
- Taxes
- $2782
- Minimum Lease
- No Minimum
- HOA Fee
- $525
- HOA Payment Schedule
- Annually
- Maintenance Includes
- Management, Private Road, Recreational Facilities
- Location
- City Limits, In County, Level, Oversized Lot, Private
- Community Features
- Association Recreation - Owned, Deed Restrictions, Fishing, Gated, Irrigation-Reclaimed Water, Park, Playground, Tennis Courts, Water Access, Gated Community
- Property Description
- Two Story
- Zoning
- R-1A
- Interior Layout
- Built in Features, Ceiling Fans(s), Crown Molding, High Ceilings, Kitchen/Family Room Combo, Living Room/Dining Room Combo, Master Downstairs, Other, Solid Wood Cabinets, Split Bedroom, Stone Counters, Thermostat, Walk-In Closet(s), Window Treatments
- Interior Features
- Built in Features, Ceiling Fans(s), Crown Molding, High Ceilings, Kitchen/Family Room Combo, Living Room/Dining Room Combo, Master Downstairs, Other, Solid Wood Cabinets, Split Bedroom, Stone Counters, Thermostat, Walk-In Closet(s), Window Treatments
- Floor
- Carpet, Tile, Wood
- Appliances
- Built-In Oven, Cooktop, Dishwasher, Disposal, Microwave, Range Hood, Refrigerator
- Utilities
- Cable Connected, Electricity Connected, Public, Sprinkler Meter, Street Lights, Underground Utilities
- Heating
- Electric, Zoned
- Air Conditioning
- Central Air, Zoned
- Fireplace Description
- Family Room, Wood Burning
- Exterior Construction
- Wood Frame
- Exterior Features
- Fence, French Doors, Gray Water System, Irrigation System, Lighting
- Roof
- Shingle
- Foundation
- Slab
- Pool
- No Pool
- Garage Carport
- 2 Car Garage
- Garage Spaces
- 2
- Garage Features
- Driveway, Garage Door Opener, Garage Faces Side, Open, Oversized, Parking Pad
- Garage Dimensions
- 28x23
- Elementary School
- Rock Springs Elem
- Middle School
- Apopka Middle
- High School
- Apopka High
- Water Name
- Lake Prevatt
- Water Extras
- Boat Ramp - Private, Dock - Open
- Water Access
- Lake
- Pets
- Allowed
- Flood Zone Code
- X
- Parcel ID
- 28-20-34-9097-01-850
- Legal Description
- WEKIWA GLEN REPLAT 10/85 LOT 185
Mortgage Calculator
Listing courtesy of HOME WISE REALTY GROUP INC. Selling Office: RE/MAX LEGACY.
StellarMLS is the source of this information via Internet Data Exchange Program. All listing information is deemed reliable but not guaranteed and should be independently verified through personal inspection by appropriate professionals. Listings displayed on this website may be subject to prior sale or removal from sale. Availability of any listing should always be independently verified. Listing information is provided for consumer personal, non-commercial use, solely to identify potential properties for potential purchase. All other use is strictly prohibited and may violate relevant federal and state law. Data last updated on
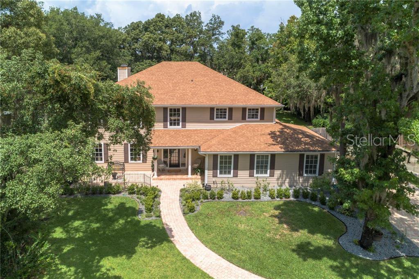
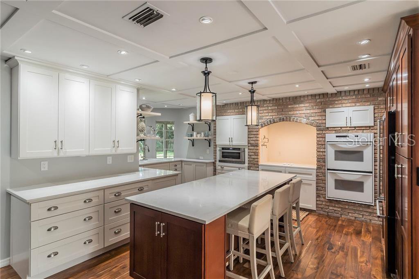
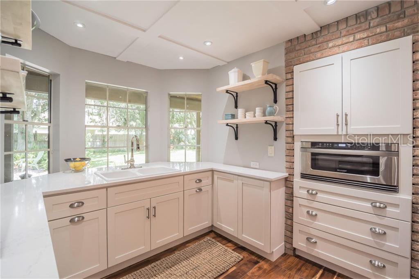
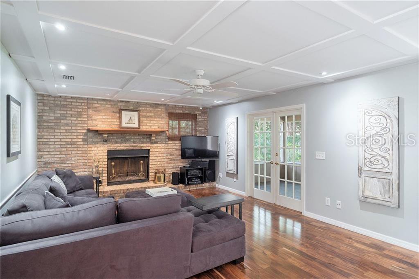
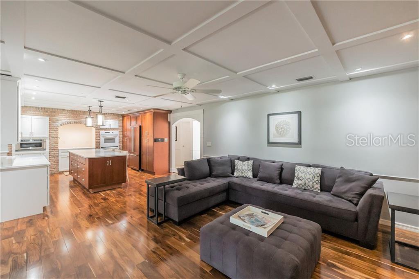
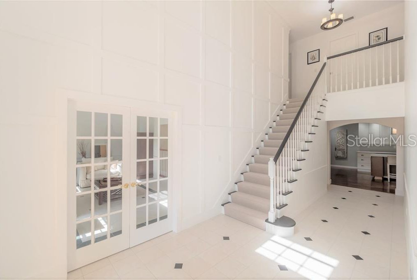


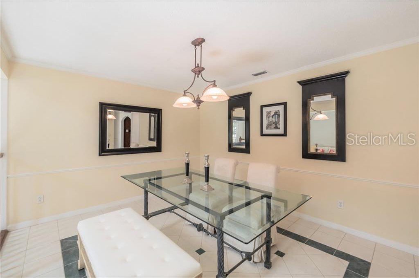
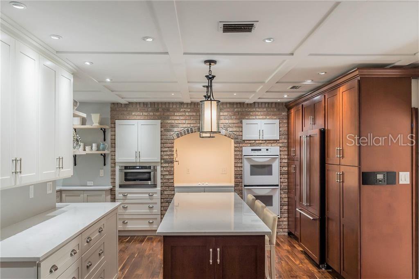

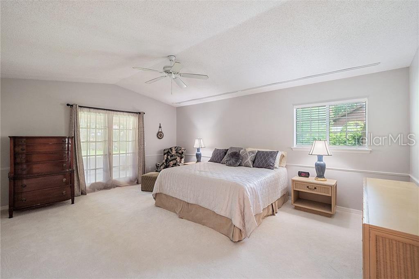
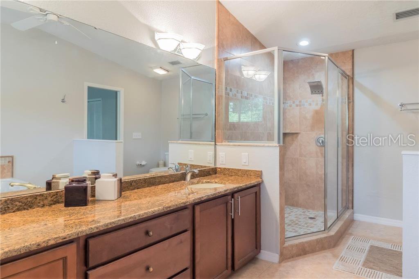
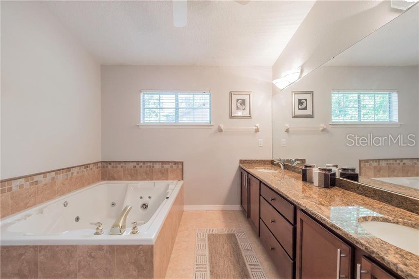
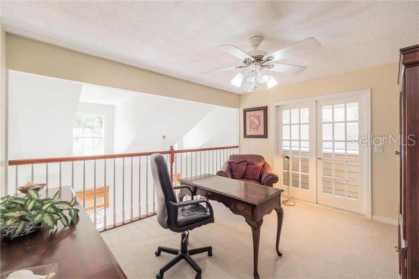

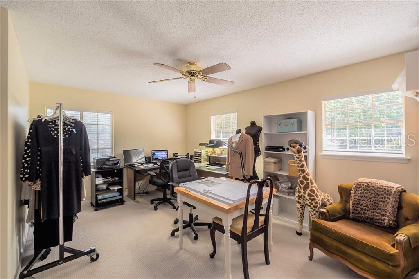
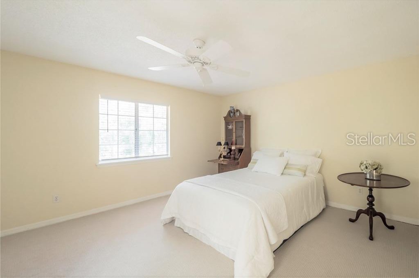
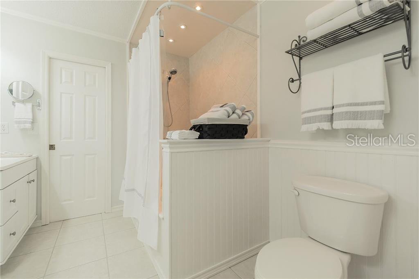
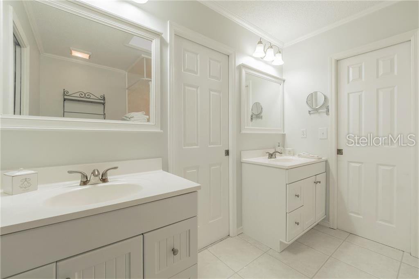
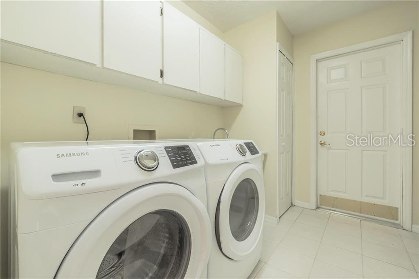
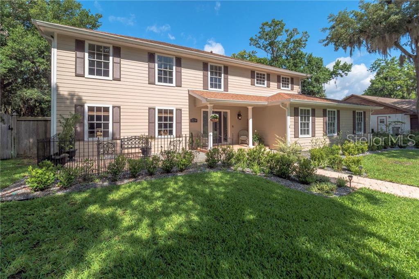
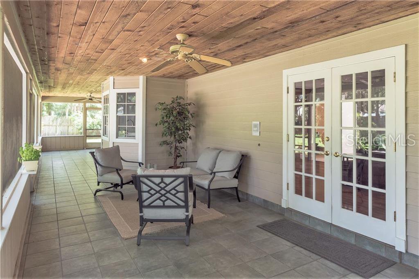
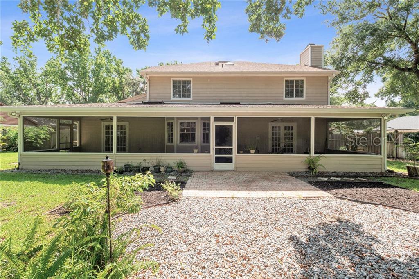
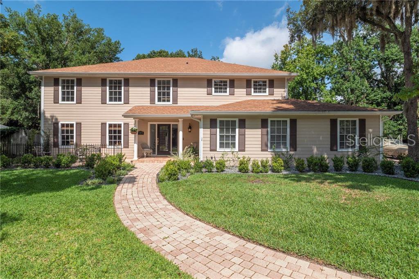


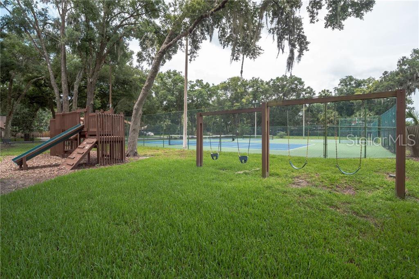
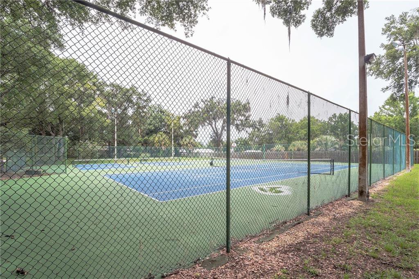
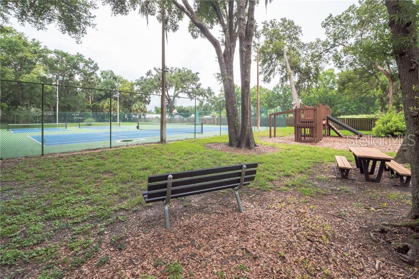
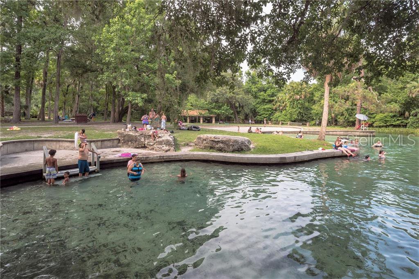
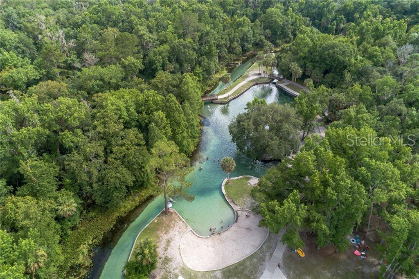
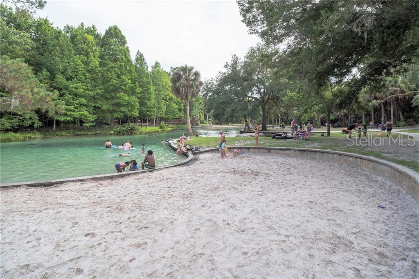
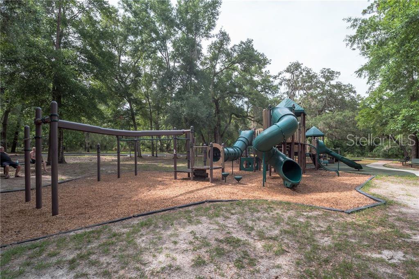

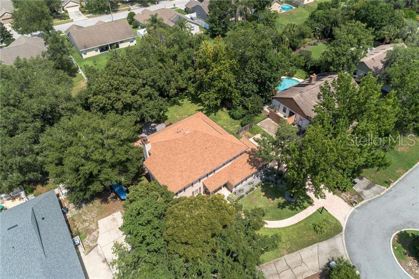
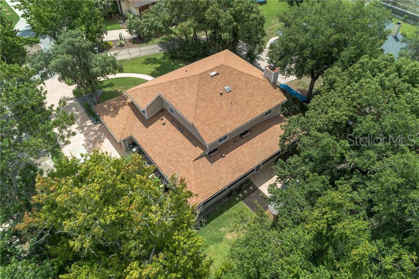
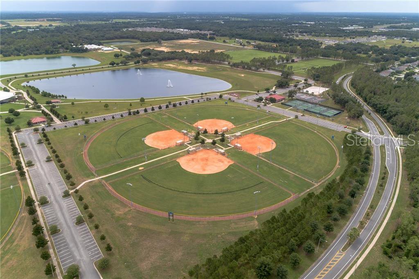
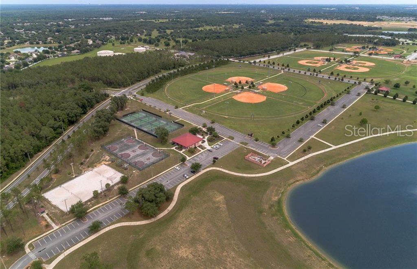
/u.realgeeks.media/belbenrealtygroup/400dpilogo.png)